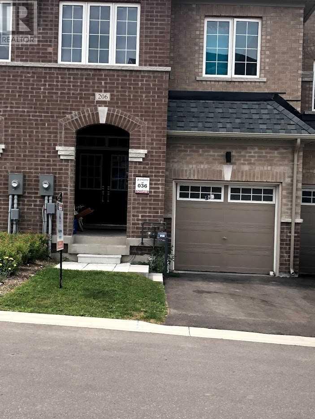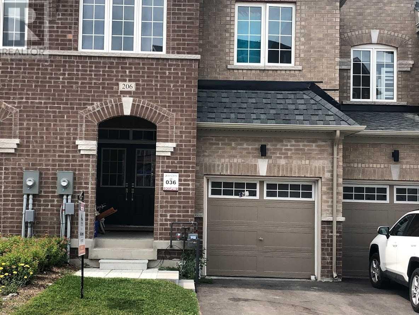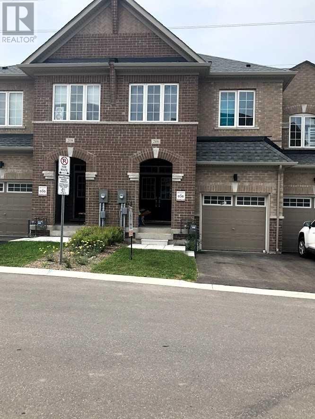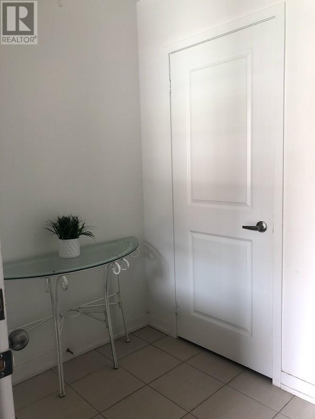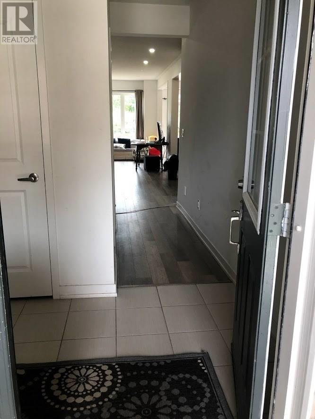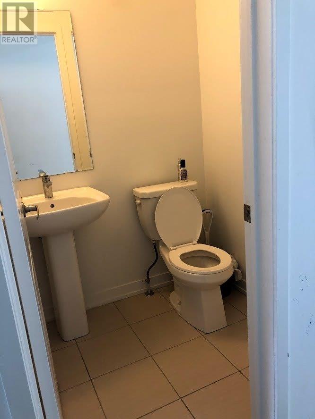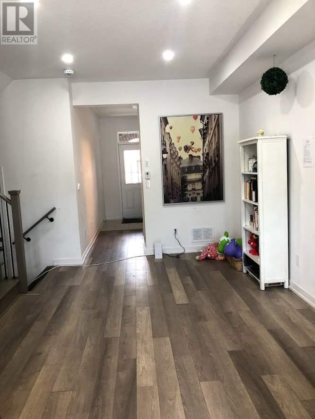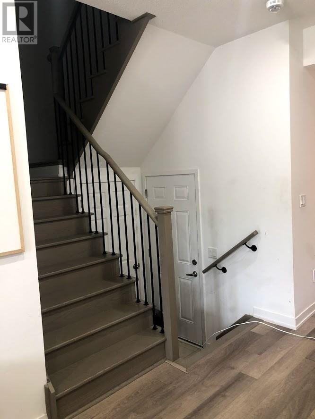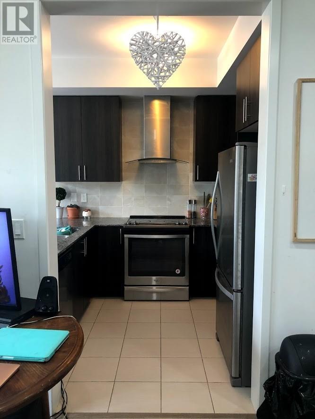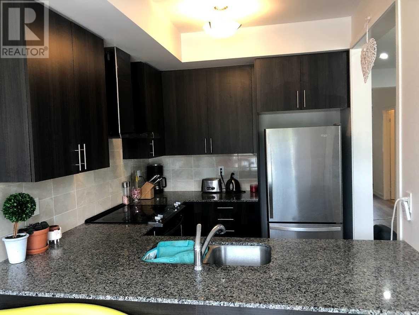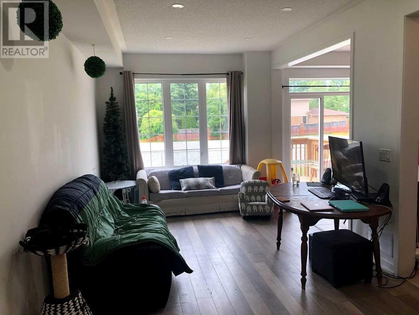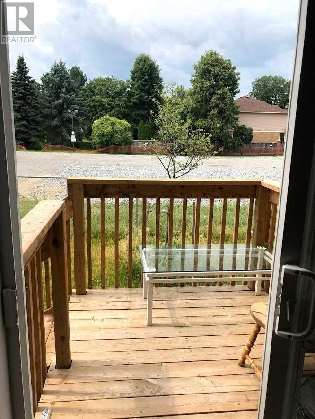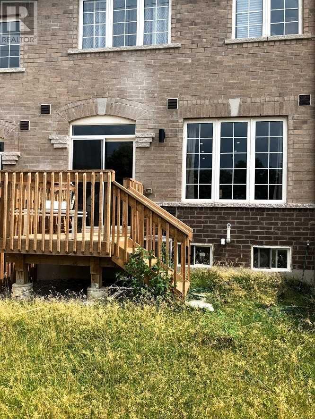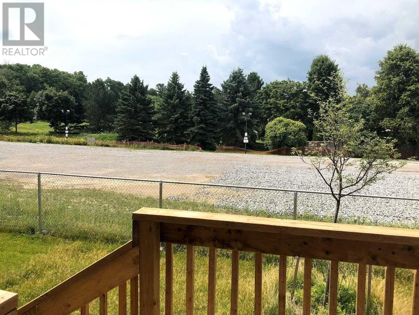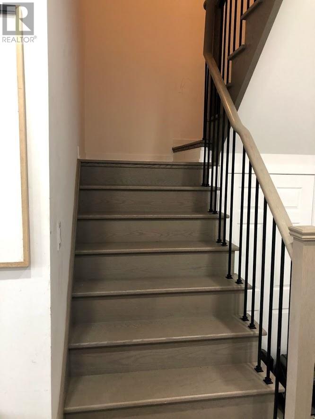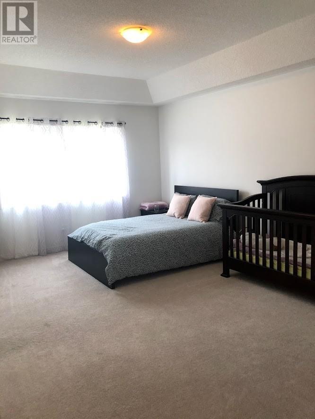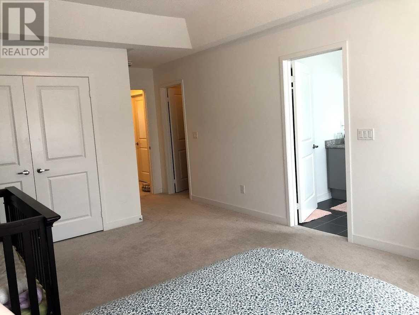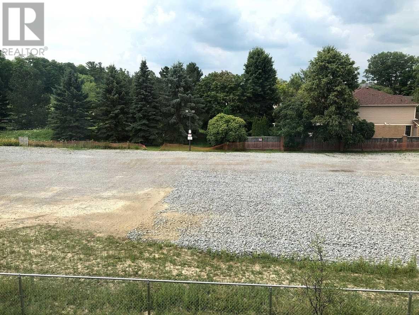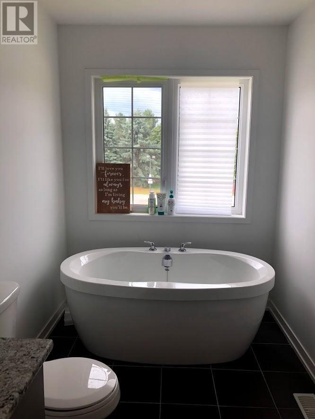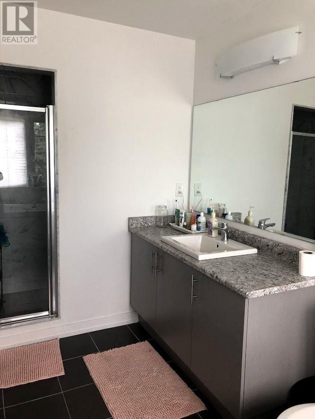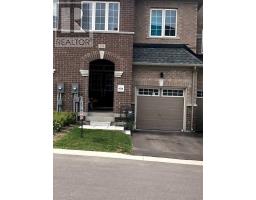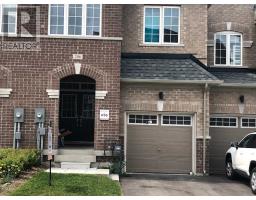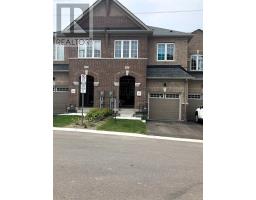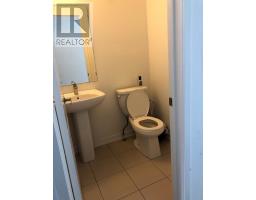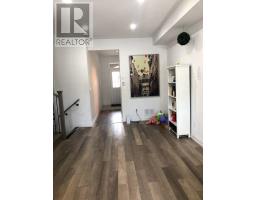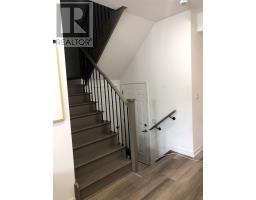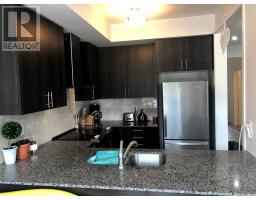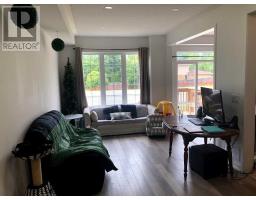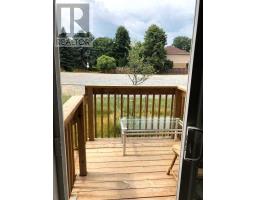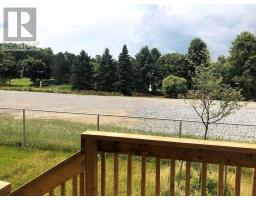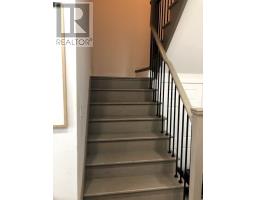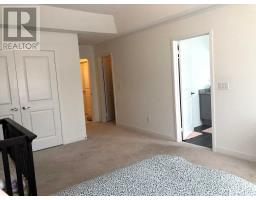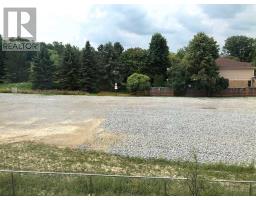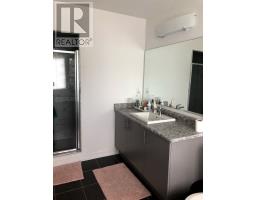206 Bennett St Newmarket, Ontario L3X 0M1
5 Bedroom
4 Bathroom
Central Air Conditioning
Forced Air
$699,000
1 Year New Freehold Condo* 3+2 Bedrooms, 3+1 Bath Townhouse Glenway Estates* Open Concept* Eat-In Kitchen, S/S Appliances & Walk-Out To Patio* 9Ft Ceilings On Main Floor* Pot Lights* 2nd Floor Laundry* Spacious Master W/Tray Ceiling, 4Pc Ensure And W/I Closet* Central Vacuum* No Neighbor To Back Of The Property, Basement Finished With Separate Entrance. Bsmt Appliances Not Included**** EXTRAS **** Stainless Fridge, Stove And Dishwasher, Dryer, Washer And Air Condition, All Measurements Are As Per Builder Pan $133 Fee Includes Snow Removal And Grass Cutting. (id:25308)
Property Details
| MLS® Number | N4532672 |
| Property Type | Single Family |
| Community Name | Glenway Estates |
| Amenities Near By | Hospital, Park, Public Transit |
| Parking Space Total | 2 |
Building
| Bathroom Total | 4 |
| Bedrooms Above Ground | 3 |
| Bedrooms Below Ground | 2 |
| Bedrooms Total | 5 |
| Basement Features | Apartment In Basement, Separate Entrance |
| Basement Type | N/a |
| Construction Style Attachment | Attached |
| Cooling Type | Central Air Conditioning |
| Exterior Finish | Brick |
| Heating Fuel | Electric |
| Heating Type | Forced Air |
| Stories Total | 2 |
| Type | Row / Townhouse |
Parking
| Garage |
Land
| Acreage | No |
| Land Amenities | Hospital, Park, Public Transit |
| Size Irregular | 19.7 X 92.06 Ft |
| Size Total Text | 19.7 X 92.06 Ft |
Rooms
| Level | Type | Length | Width | Dimensions |
|---|---|---|---|---|
| Second Level | Master Bedroom | 4.87 m | 3.71 m | 4.87 m x 3.71 m |
| Second Level | Bedroom 2 | 2.74 m | 3.04 m | 2.74 m x 3.04 m |
| Second Level | Bedroom 3 | 3.29 m | 2.92 m | 3.29 m x 2.92 m |
| Second Level | Laundry Room | |||
| Basement | Bedroom | |||
| Basement | Bedroom 2 | |||
| Basement | Kitchen | |||
| Basement | Living Room | |||
| Ground Level | Living Room | 8.16 m | 3.17 m | 8.16 m x 3.17 m |
| Ground Level | Eating Area | 2.8 m | 2.4 m | 2.8 m x 2.4 m |
| Ground Level | Kitchen | 2.74 m | 2.4 m | 2.74 m x 2.4 m |
| Ground Level | Dining Room | 8.16 m | 3.17 m | 8.16 m x 3.17 m |
https://www.realtor.ca/PropertyDetails.aspx?PropertyId=20977694
Interested?
Contact us for more information
