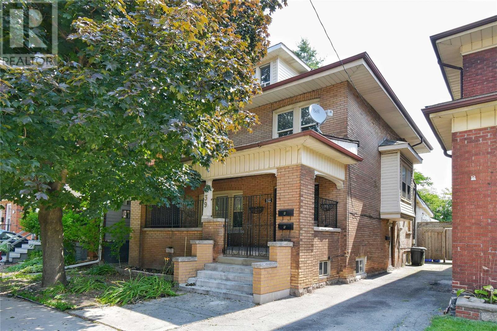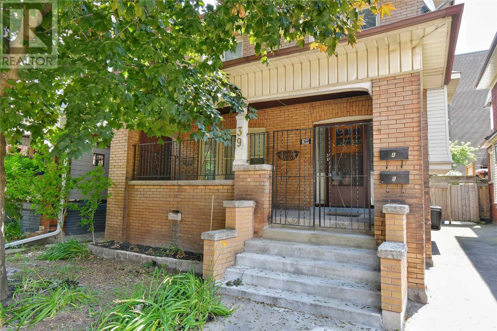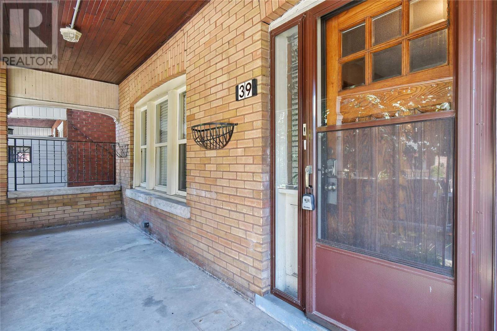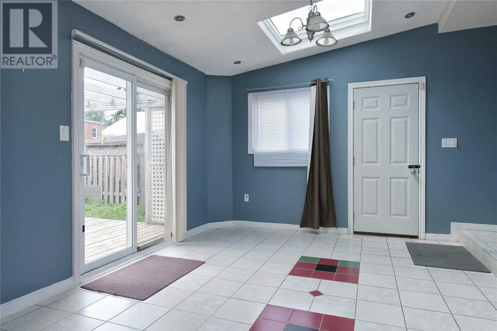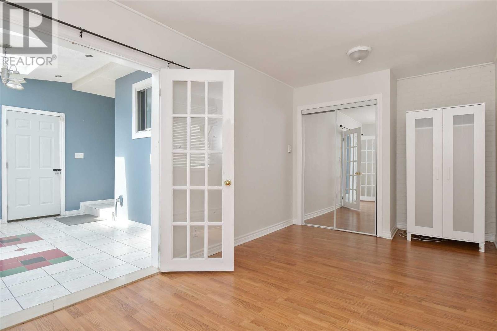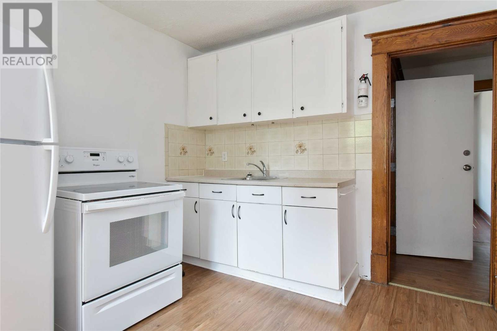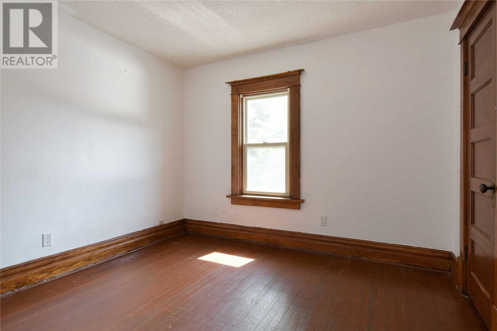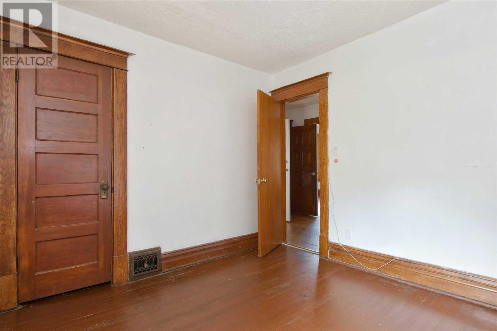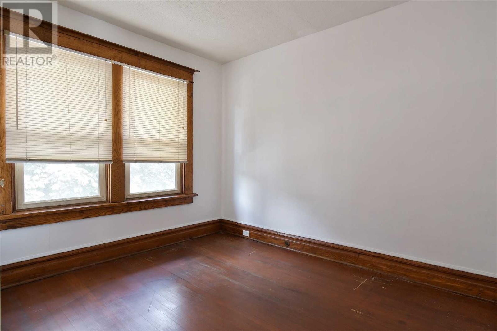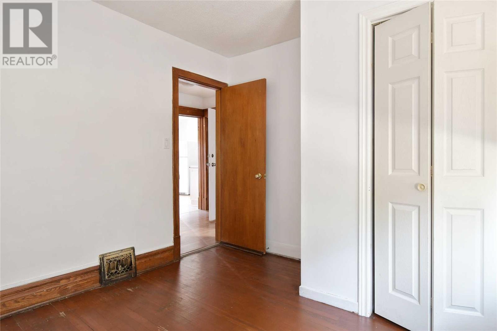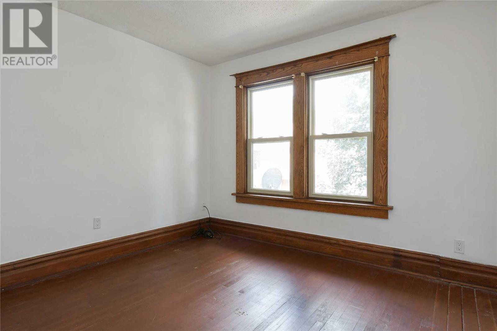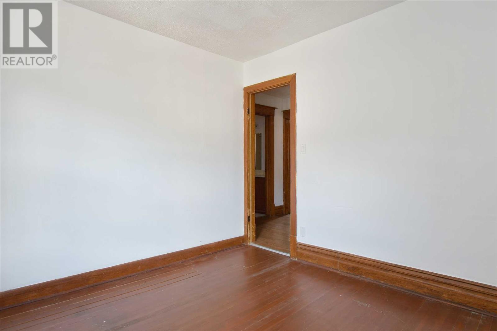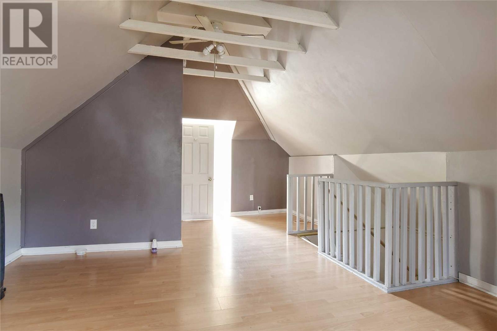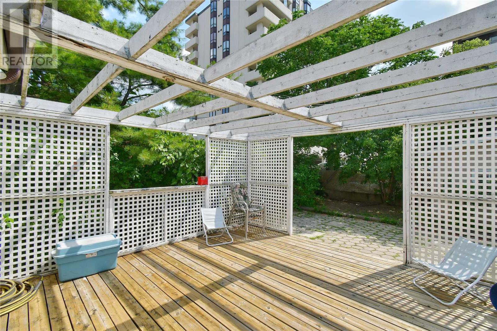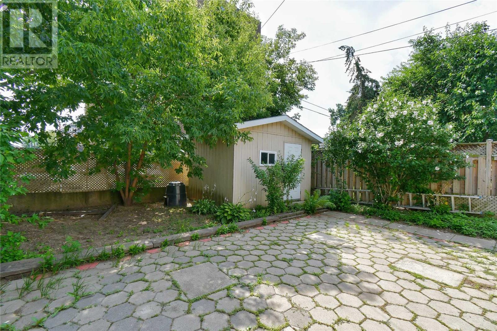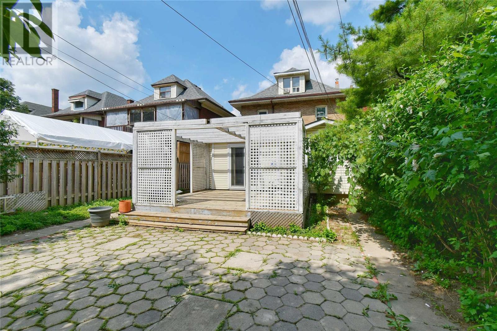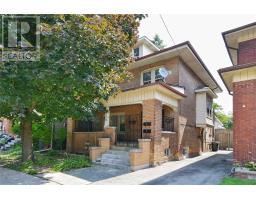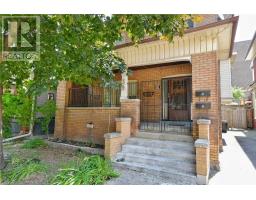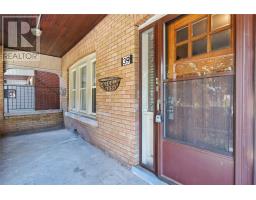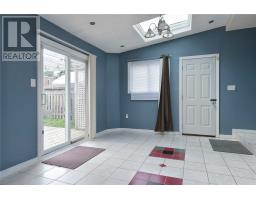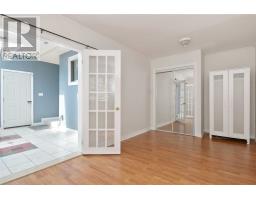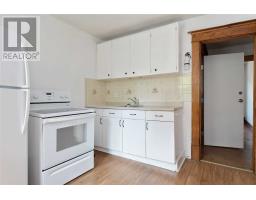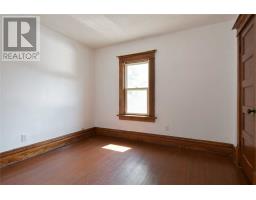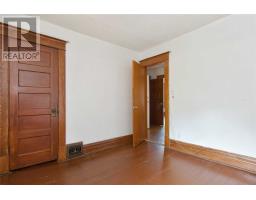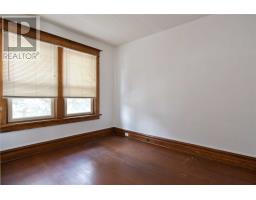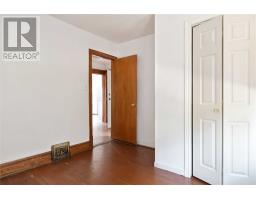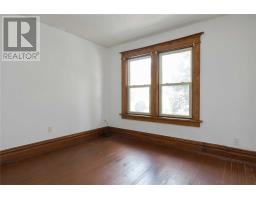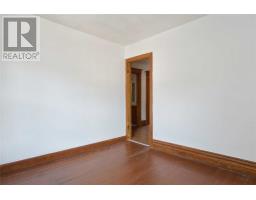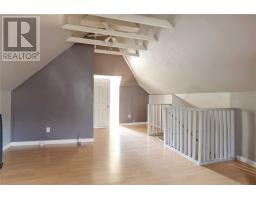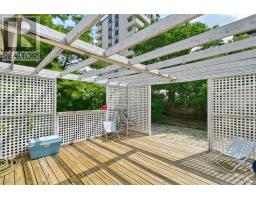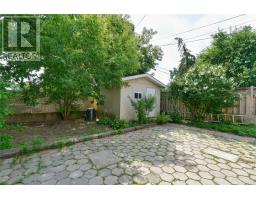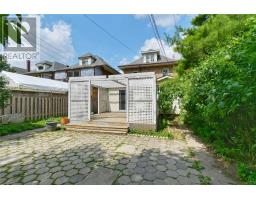39 Tisdale St S Hamilton, Ontario L8N 2W1
6 Bedroom
3 Bathroom
Central Air Conditioning
Forced Air
$559,900
Solidly Built Two-Family Home With Tons Of Character. Great Income Potential In Two 1000+ Sq Ft, Spacious Units. Fabulous Opportunity For Investors Or First Time Buyers....Live In One Unit And Have Someone Else Help Pay The Mortgage! Surrounded By Beautifully-Kept Single-Family Homes In The Heart Of Hamilton. Walking Distance To Transportation, Go-Station, Future Lrt Stations, Shopping, Schools, Parks And Amenities. New Roof In 2019! On-Site Laundry.**** EXTRAS **** Elf, Window Dressings, Fridge And Stove In Each Unit. Washer And Dryer. One Window Air Conditioning Unit. Hwt Is Rented (id:25308)
Property Details
| MLS® Number | X4532230 |
| Property Type | Single Family |
| Neigbourhood | Stinson |
| Community Name | Stinson |
| Parking Space Total | 1 |
Building
| Bathroom Total | 3 |
| Bedrooms Above Ground | 5 |
| Bedrooms Below Ground | 1 |
| Bedrooms Total | 6 |
| Basement Development | Partially Finished |
| Basement Type | Partial (partially Finished) |
| Construction Style Attachment | Detached |
| Cooling Type | Central Air Conditioning |
| Exterior Finish | Brick |
| Heating Fuel | Natural Gas |
| Heating Type | Forced Air |
| Stories Total | 3 |
| Type | House |
Land
| Acreage | No |
| Size Irregular | 34.16 X 111.25 Ft |
| Size Total Text | 34.16 X 111.25 Ft |
Rooms
| Level | Type | Length | Width | Dimensions |
|---|---|---|---|---|
| Second Level | Kitchen | 3 m | 3.66 m | 3 m x 3.66 m |
| Second Level | Living Room | 3.61 m | 3.3 m | 3.61 m x 3.3 m |
| Second Level | Bedroom 3 | 3.25 m | 3.3 m | 3.25 m x 3.3 m |
| Second Level | Bedroom 4 | 3.25 m | 3.17 m | 3.25 m x 3.17 m |
| Basement | Bedroom 5 | 4.14 m | 8.15 m | 4.14 m x 8.15 m |
| Basement | Bedroom | 3.56 m | 4.17 m | 3.56 m x 4.17 m |
| Basement | Kitchen | 3 m | 3.3 m | 3 m x 3.3 m |
| Main Level | Kitchen | 2.87 m | 4.52 m | 2.87 m x 4.52 m |
| Main Level | Living Room | 4.52 m | 4.37 m | 4.52 m x 4.37 m |
| Main Level | Master Bedroom | 3.91 m | 4.22 m | 3.91 m x 4.22 m |
| Main Level | Dining Room | 3.84 m | 3.45 m | 3.84 m x 3.45 m |
| Main Level | Bedroom 2 | 2.64 m | 5.66 m | 2.64 m x 5.66 m |
https://www.realtor.ca/PropertyDetails.aspx?PropertyId=20977859
Interested?
Contact us for more information
