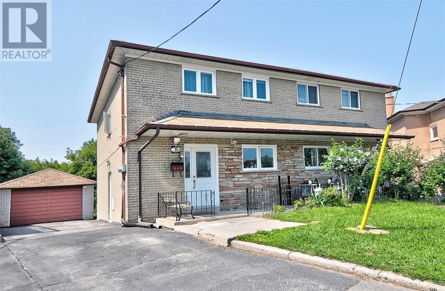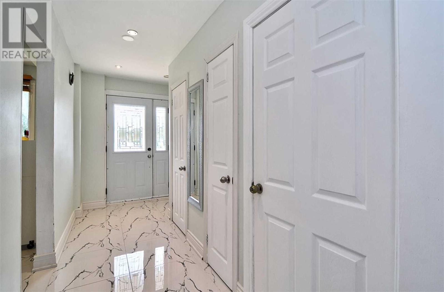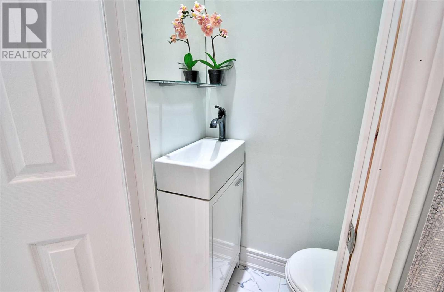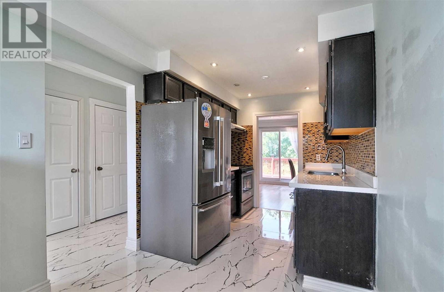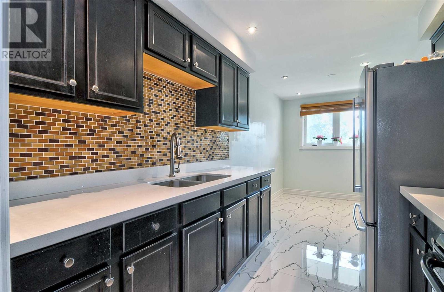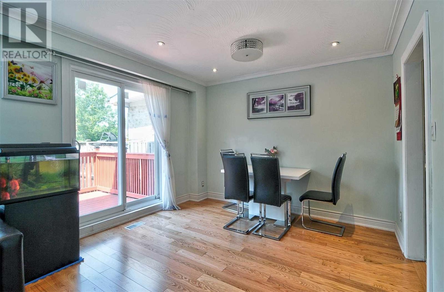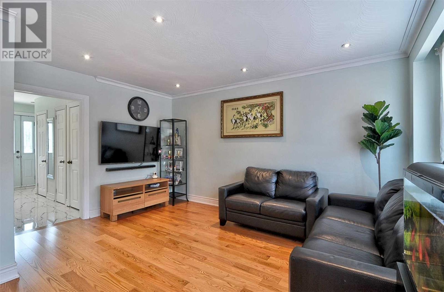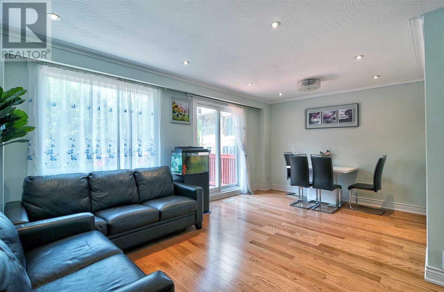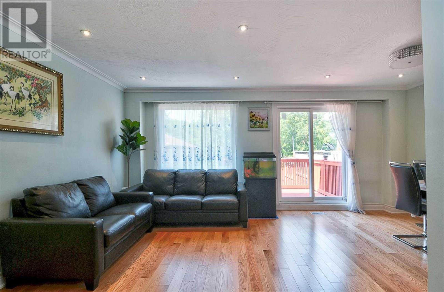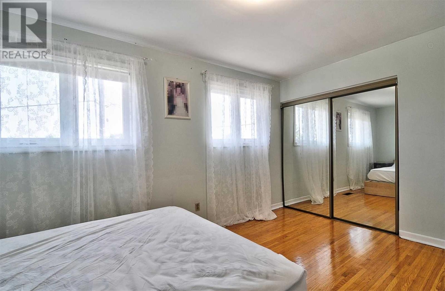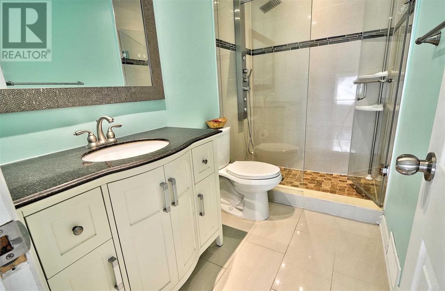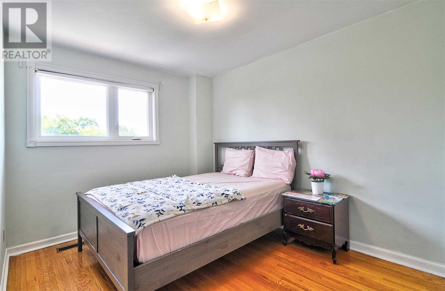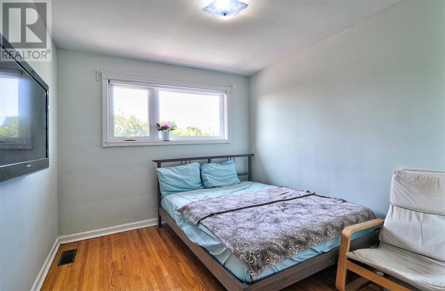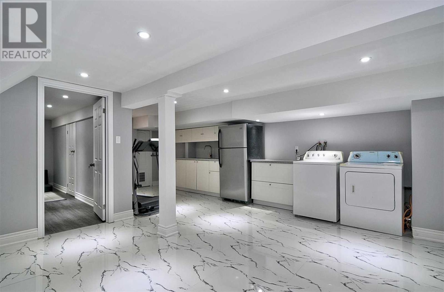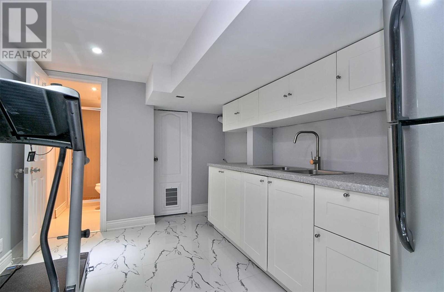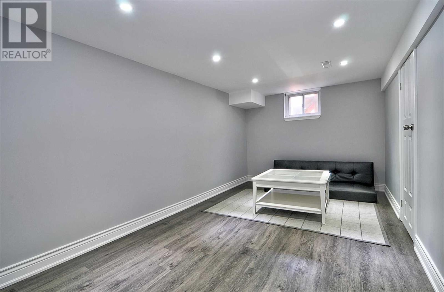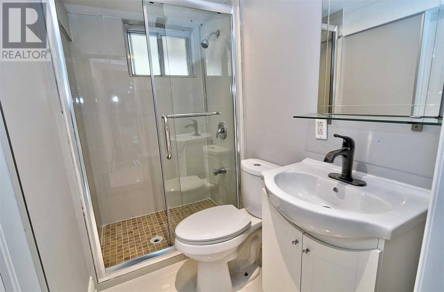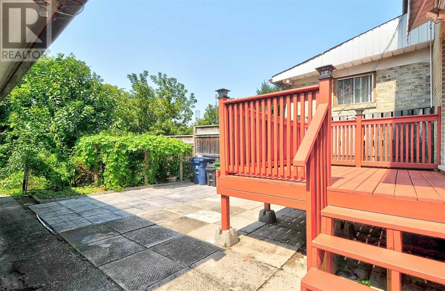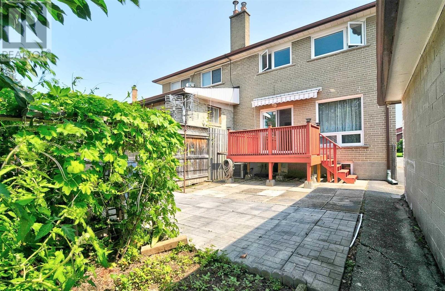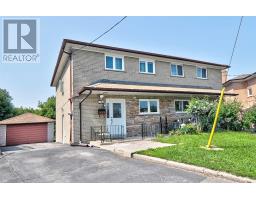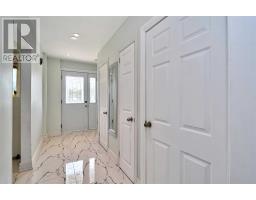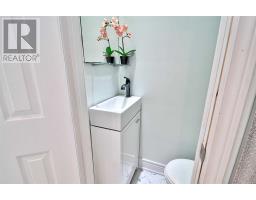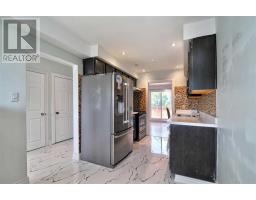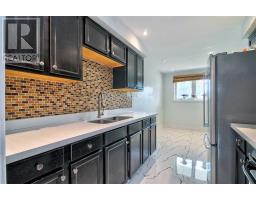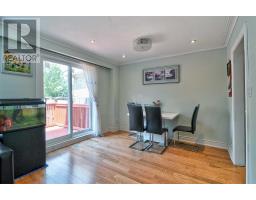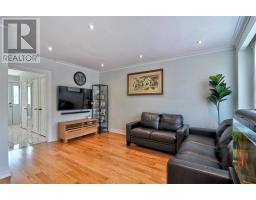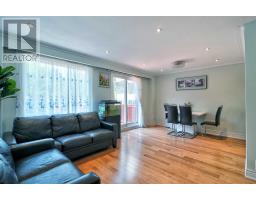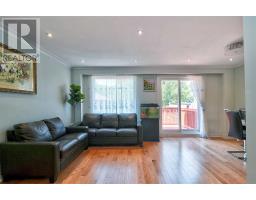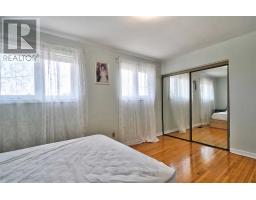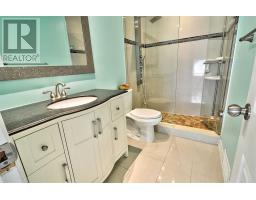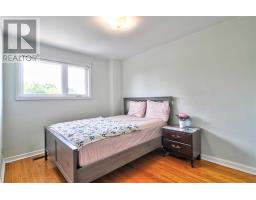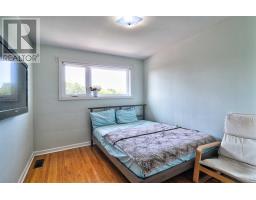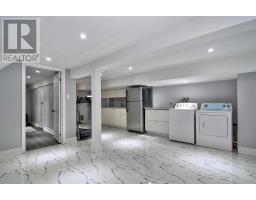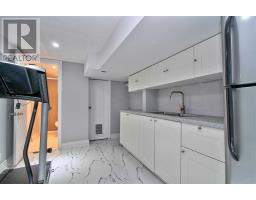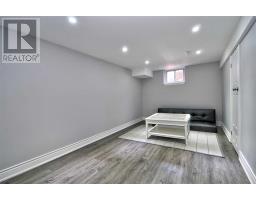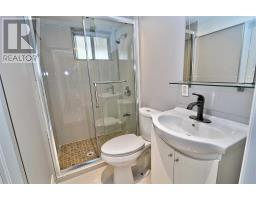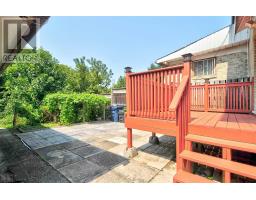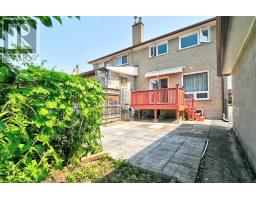6 Azalea Crt Toronto, Ontario M9M 1V1
3 Bedroom
3 Bathroom
Central Air Conditioning
Forced Air
$749,000
Well Maintained Semi-Detached. Perfect Home For First Time Home Buyer. Recently Upgraded. New Tile Floor And Pot Lights Throughout The Main Floor And Basement. Professionally Renovated Basement. Roof 2019. New Deck Back Onto The Ravine. Close To School, Bus Stop, Grocery Church And Many Other Amenities. Minutes Drive To Hwy 400. 401. Future Lrt Straight From Finch West Station To Humber College. New Trail Project.**** EXTRAS **** All Electrical Light Fixtures, Downstairs Fridge, Stove, Washer, Dryer. (id:25308)
Property Details
| MLS® Number | W4532110 |
| Property Type | Single Family |
| Community Name | Humbermede |
| Amenities Near By | Park, Public Transit, Schools |
| Features | Cul-de-sac, Ravine |
| Parking Space Total | 4 |
Building
| Bathroom Total | 3 |
| Bedrooms Above Ground | 3 |
| Bedrooms Total | 3 |
| Basement Development | Finished |
| Basement Features | Separate Entrance |
| Basement Type | N/a (finished) |
| Construction Style Attachment | Semi-detached |
| Cooling Type | Central Air Conditioning |
| Exterior Finish | Brick |
| Heating Fuel | Natural Gas |
| Heating Type | Forced Air |
| Stories Total | 2 |
| Type | House |
Parking
| Detached garage |
Land
| Acreage | No |
| Land Amenities | Park, Public Transit, Schools |
| Size Irregular | 23.64 X 133.86 Ft |
| Size Total Text | 23.64 X 133.86 Ft |
Rooms
| Level | Type | Length | Width | Dimensions |
|---|---|---|---|---|
| Second Level | Master Bedroom | 4.7 m | 3.25 m | 4.7 m x 3.25 m |
| Second Level | Bedroom 2 | 4.2 m | 2.8 m | 4.2 m x 2.8 m |
| Second Level | Bedroom 3 | 3.7 m | 2.8 m | 3.7 m x 2.8 m |
| Basement | Recreational, Games Room | 4.53 m | 3.2 m | 4.53 m x 3.2 m |
| Main Level | Living Room | 4.8 m | 3.21 m | 4.8 m x 3.21 m |
| Main Level | Dining Room | 3.6 m | 2.64 m | 3.6 m x 2.64 m |
| Main Level | Kitchen | 3.6 m | 2.49 m | 3.6 m x 2.49 m |
https://www.realtor.ca/PropertyDetails.aspx?PropertyId=20976181
Interested?
Contact us for more information
