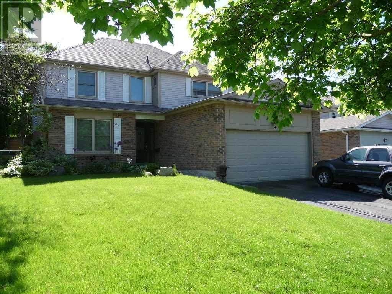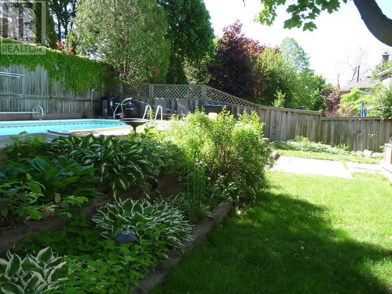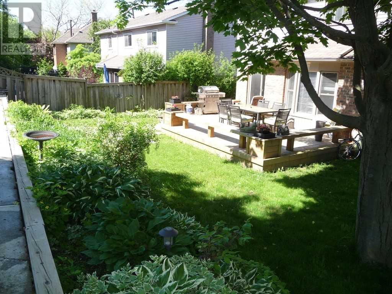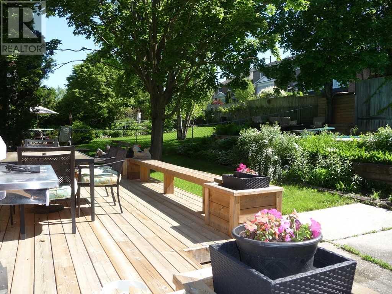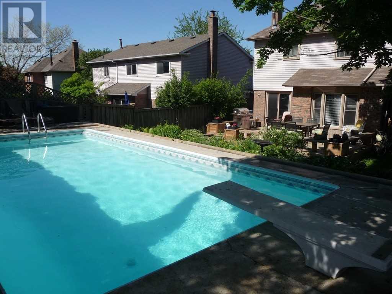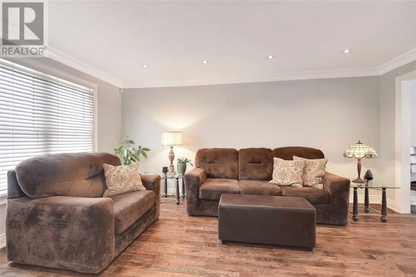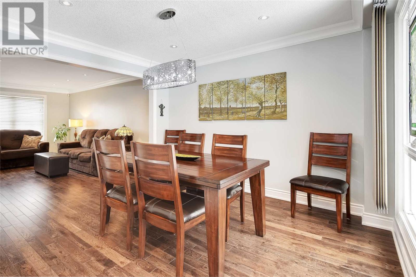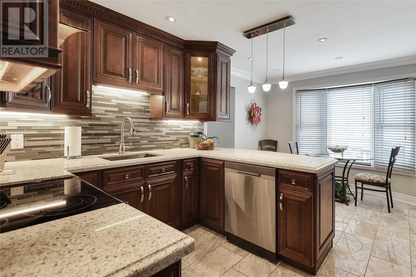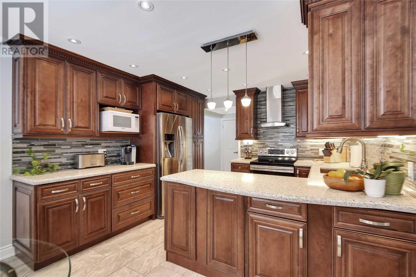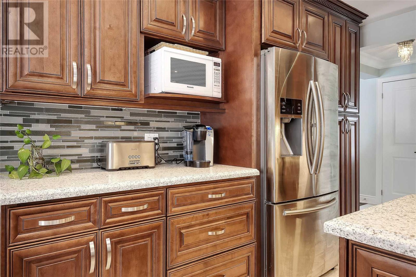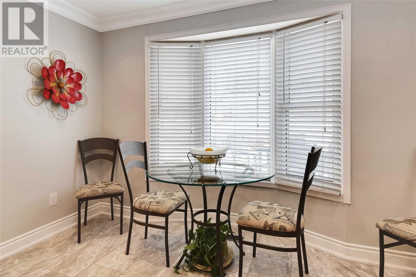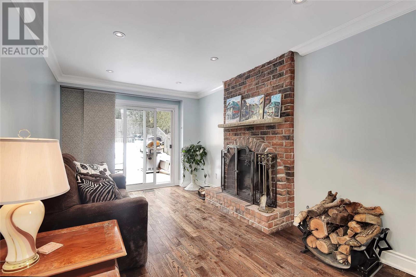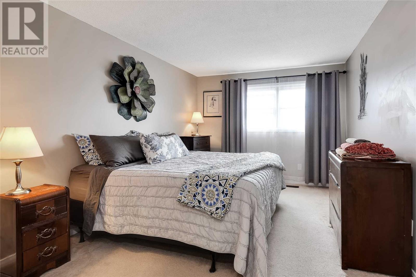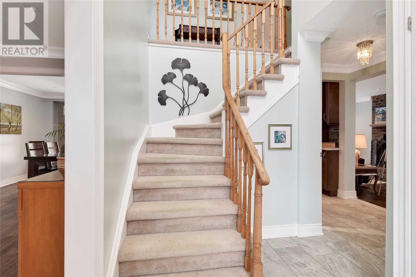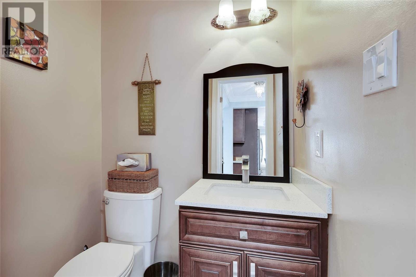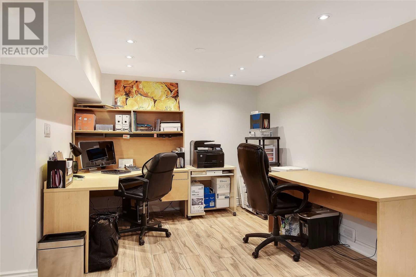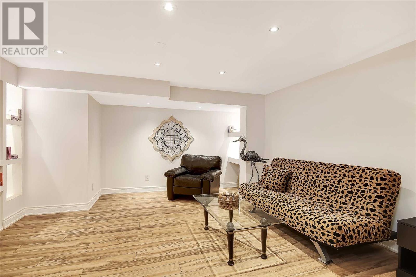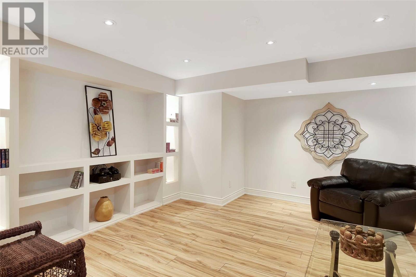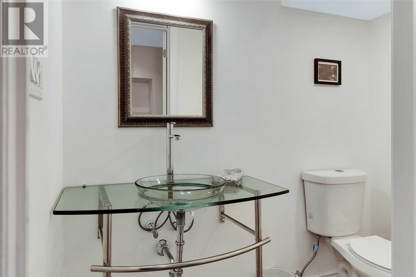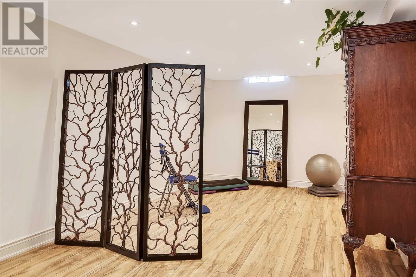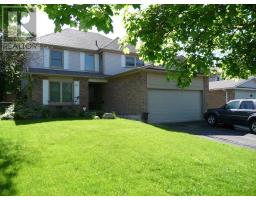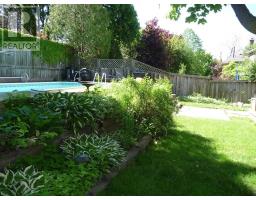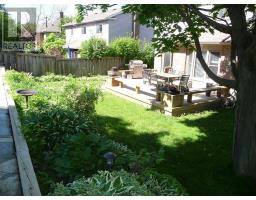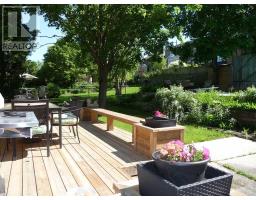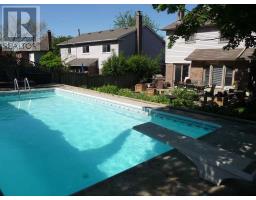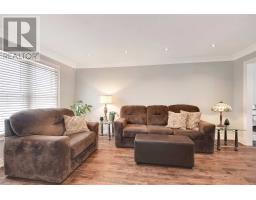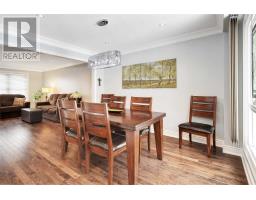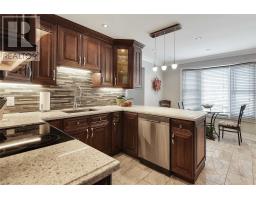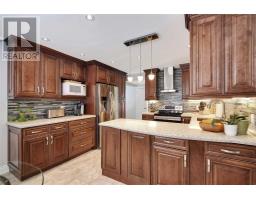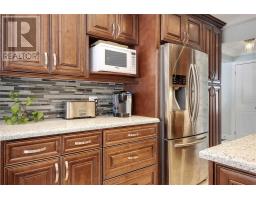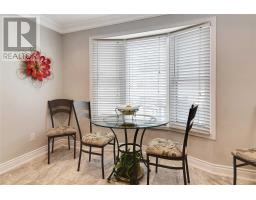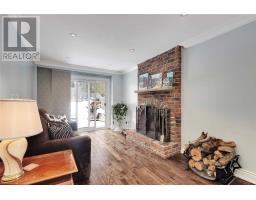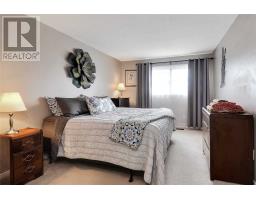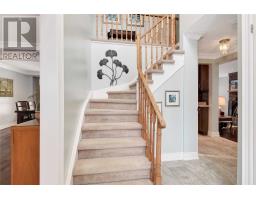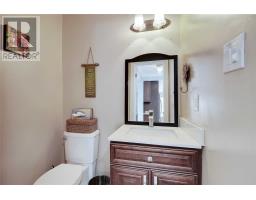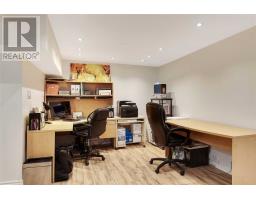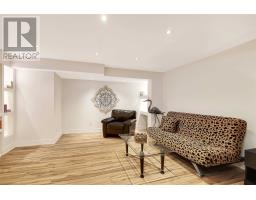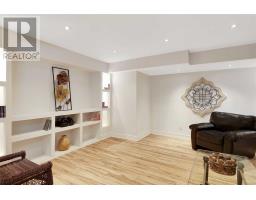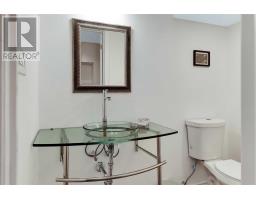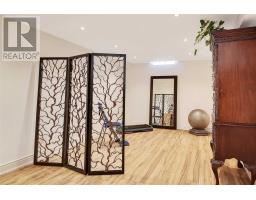4 Bedroom
4 Bathroom
Fireplace
Above Ground Pool
Central Air Conditioning
Forced Air
$748,000
Welcome To 91 Holliday Dr, This 4 Bed,4 Bath Detached Home Located In The Family Community Of Lynde Creek Offers A Chef Style Kitchen, Finished Basement & In Ground Pool Perfect For Entertaining. Basement Finished In 2018 Includes 2Pce Powder, Built In Media Area, Potlights,Surge Protection For Complete House. Main Floor Updates In 2017 Includes Kitchen, Hardwood Flrs In Lr/Dr/Family,Potlights. Easy Access To Major Hwys,Schools,Go Bus,Shopping&Public Transit**** EXTRAS **** Include:Stainless Appl(Samsung Fridge&Stove) B/I Dishwasher & Hood, Washer & Dryer.All Existing Light Fixtures&Ceiling Fans, All Existing Window Coverings Blinds&Shutters. Exclude:Large Mirror Inbsmt, Stainglass In Dr, All Patio Furniture (id:25308)
Property Details
|
MLS® Number
|
E4531826 |
|
Property Type
|
Single Family |
|
Community Name
|
Lynde Creek |
|
Amenities Near By
|
Park, Public Transit, Schools |
|
Parking Space Total
|
6 |
|
Pool Type
|
Above Ground Pool |
Building
|
Bathroom Total
|
4 |
|
Bedrooms Above Ground
|
4 |
|
Bedrooms Total
|
4 |
|
Basement Development
|
Finished |
|
Basement Type
|
N/a (finished) |
|
Construction Style Attachment
|
Detached |
|
Cooling Type
|
Central Air Conditioning |
|
Exterior Finish
|
Aluminum Siding, Brick |
|
Fireplace Present
|
Yes |
|
Heating Fuel
|
Natural Gas |
|
Heating Type
|
Forced Air |
|
Stories Total
|
2 |
|
Type
|
House |
Parking
Land
|
Acreage
|
No |
|
Land Amenities
|
Park, Public Transit, Schools |
|
Size Irregular
|
50.07 X 120.16 Ft ; Irregular |
|
Size Total Text
|
50.07 X 120.16 Ft ; Irregular |
Rooms
| Level |
Type |
Length |
Width |
Dimensions |
|
Lower Level |
Office |
3.88 m |
3.19 m |
3.88 m x 3.19 m |
|
Lower Level |
Den |
4.49 m |
3.19 m |
4.49 m x 3.19 m |
|
Lower Level |
Recreational, Games Room |
4.62 m |
3.74 m |
4.62 m x 3.74 m |
|
Lower Level |
Laundry Room |
3.41 m |
2.37 m |
3.41 m x 2.37 m |
|
Main Level |
Living Room |
5 m |
3.34 m |
5 m x 3.34 m |
|
Main Level |
Dining Room |
4.12 m |
2.61 m |
4.12 m x 2.61 m |
|
Main Level |
Kitchen |
4.72 m |
3.2 m |
4.72 m x 3.2 m |
|
Main Level |
Family Room |
6.58 m |
2.91 m |
6.58 m x 2.91 m |
|
Upper Level |
Master Bedroom |
5.32 m |
3.32 m |
5.32 m x 3.32 m |
|
Upper Level |
Bedroom 2 |
2.85 m |
3.56 m |
2.85 m x 3.56 m |
|
Upper Level |
Bedroom 3 |
3.65 m |
2.96 m |
3.65 m x 2.96 m |
|
Upper Level |
Bedroom 4 |
3.45 m |
2.64 m |
3.45 m x 2.64 m |
https://www.realtor.ca/PropertyDetails.aspx?PropertyId=20974921
