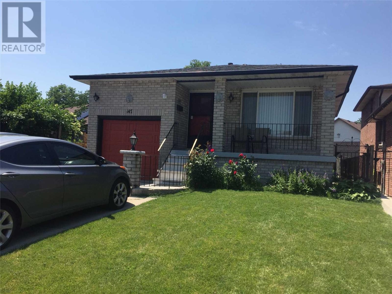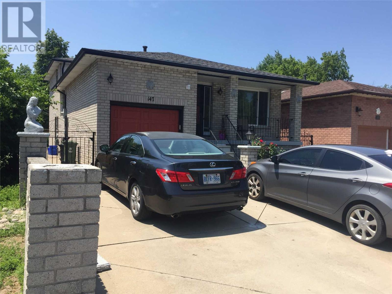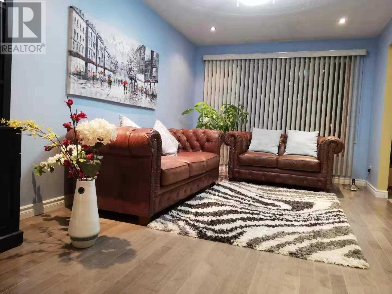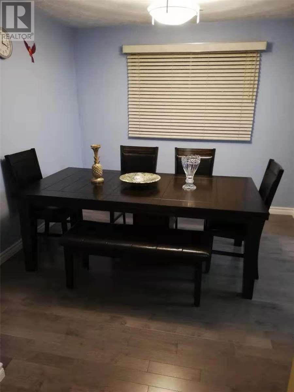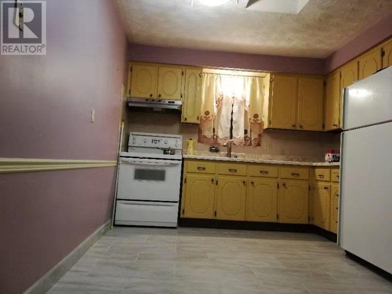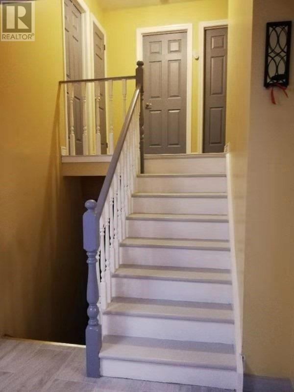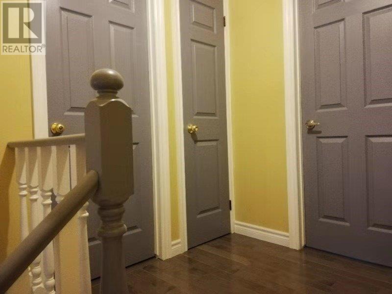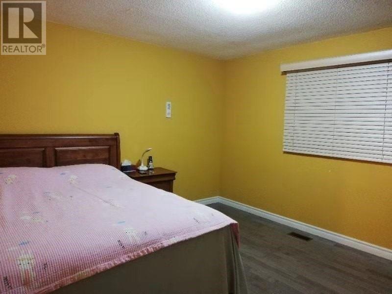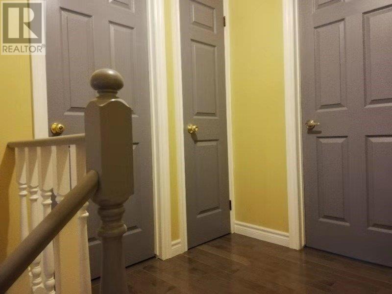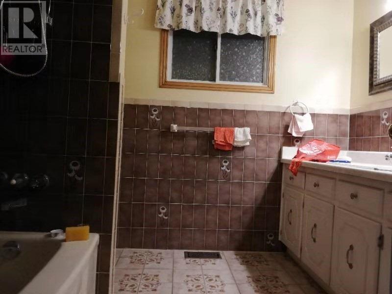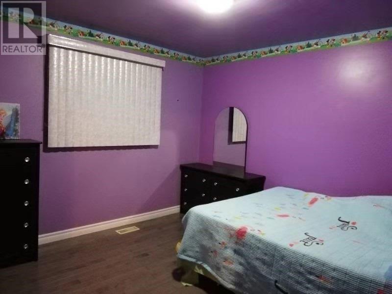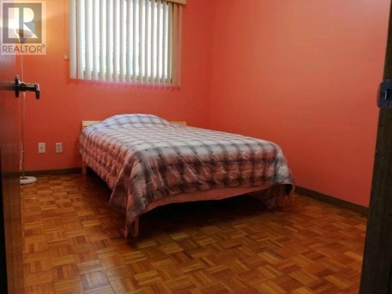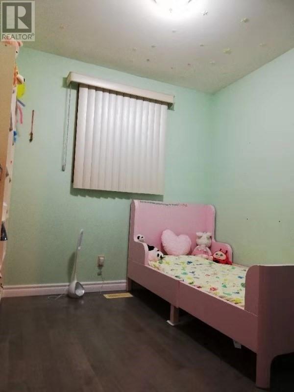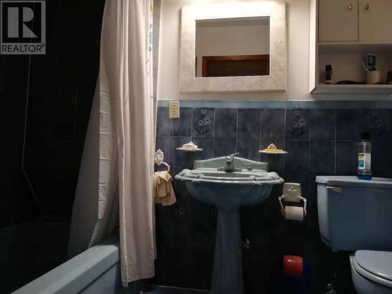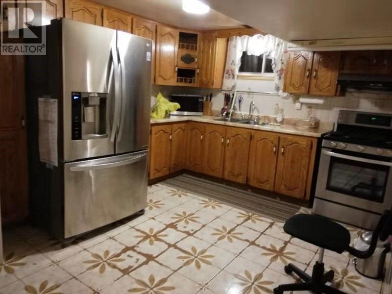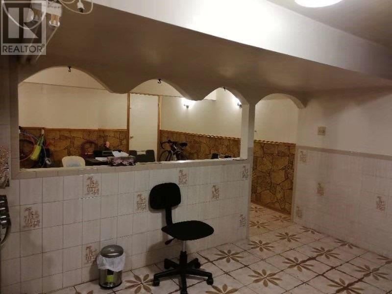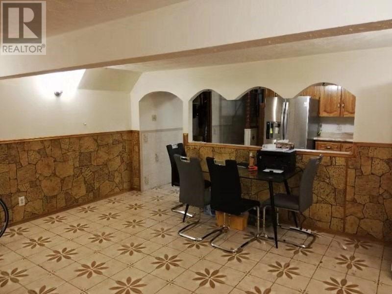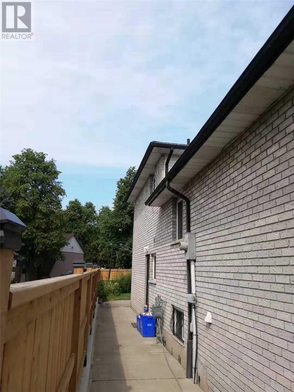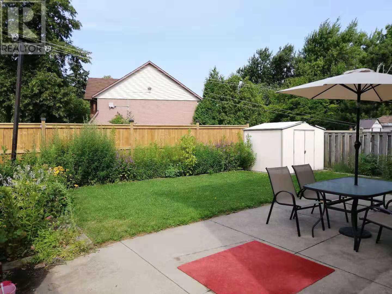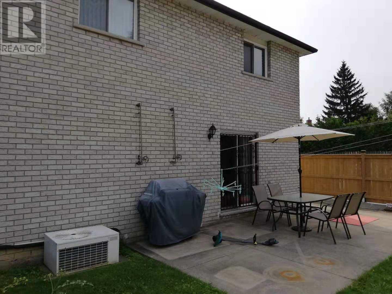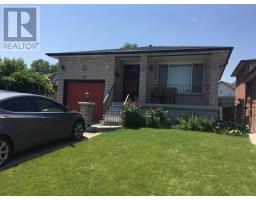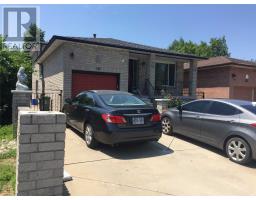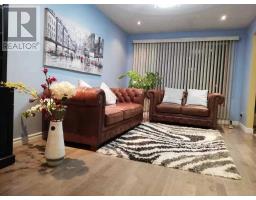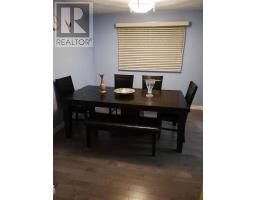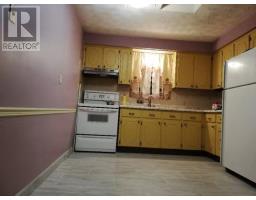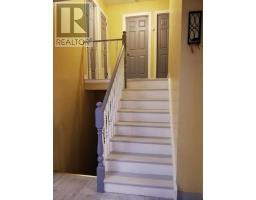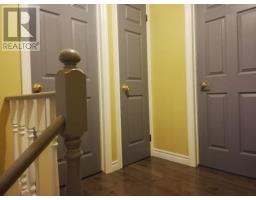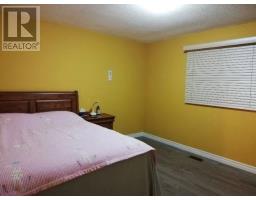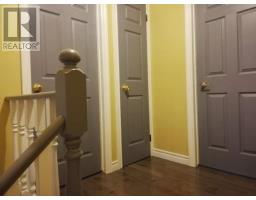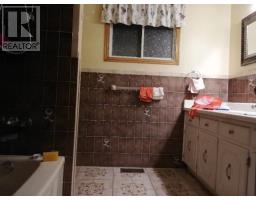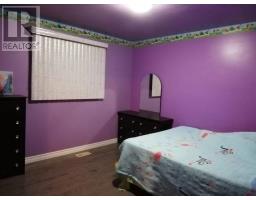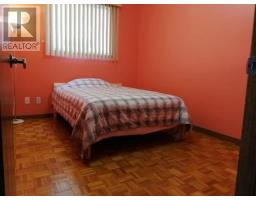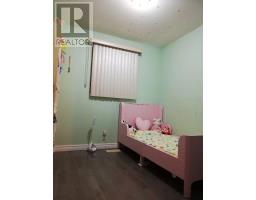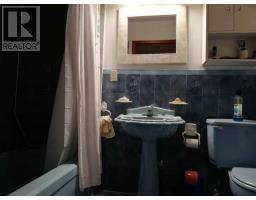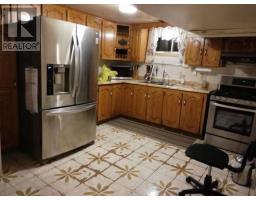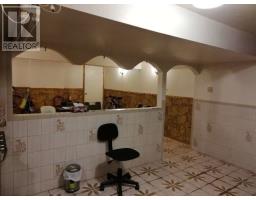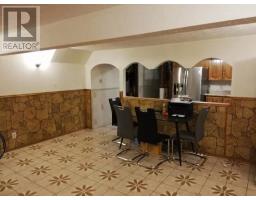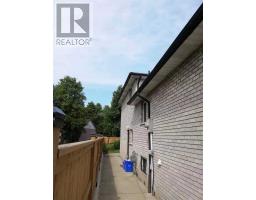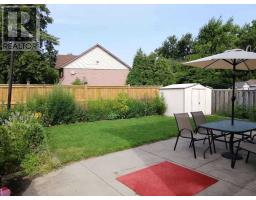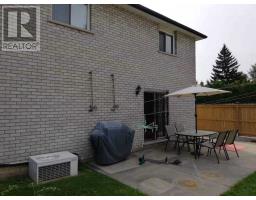147 Gardiner Dr Hamilton, Ontario L9C 5W7
4 Bedroom
2 Bathroom
Fireplace
Central Air Conditioning
Forced Air
$590,000
West Mountain Area, 4 Bedrooms Backsplit 4 Levels On Desirable Hamilton Mountain, New Maple Docile Hardwood (2018), New Ceramic Floor In Ketchen (2018), New Private Fence(2019), 3 Min. Walking To Bus, Close To School, Elementary Sch: R.A.Riddell Public School; Secondary Sch: St.Thomas Moore. Separate Entrance With Lower Floor.**** EXTRAS **** All Lights And Blinds, Fridge, Stove. Garage Opener. (id:25308)
Property Details
| MLS® Number | X4531288 |
| Property Type | Single Family |
| Neigbourhood | Gilkson |
| Community Name | Gilkson |
| Parking Space Total | 2 |
Building
| Bathroom Total | 2 |
| Bedrooms Above Ground | 3 |
| Bedrooms Below Ground | 1 |
| Bedrooms Total | 4 |
| Basement Development | Finished |
| Basement Features | Separate Entrance |
| Basement Type | N/a (finished) |
| Construction Style Attachment | Detached |
| Construction Style Split Level | Backsplit |
| Cooling Type | Central Air Conditioning |
| Exterior Finish | Brick |
| Fireplace Present | Yes |
| Heating Fuel | Natural Gas |
| Heating Type | Forced Air |
| Type | House |
Parking
| Attached garage |
Land
| Acreage | No |
| Size Irregular | 44.14 X 99.59 Ft |
| Size Total Text | 44.14 X 99.59 Ft |
Rooms
| Level | Type | Length | Width | Dimensions |
|---|---|---|---|---|
| Lower Level | Family Room | 25 m | 11.4 m | 25 m x 11.4 m |
| Lower Level | Bedroom 4 | 10.22 m | 8.89 m | 10.22 m x 8.89 m |
| Main Level | Kitchen | 14.1 m | 11.3 m | 14.1 m x 11.3 m |
| Main Level | Living Room | 10 m | 13.1 m | 10 m x 13.1 m |
| Main Level | Dining Room | 10 m | 11.1 m | 10 m x 11.1 m |
| Upper Level | Master Bedroom | 11.2 m | 9.66 m | 11.2 m x 9.66 m |
| Upper Level | Bedroom 2 | 10.22 m | 9.66 m | 10.22 m x 9.66 m |
| Upper Level | Bedroom 3 | 9.21 m | 8.79 m | 9.21 m x 8.79 m |
https://www.realtor.ca/PropertyDetails.aspx?PropertyId=20973814
Interested?
Contact us for more information
