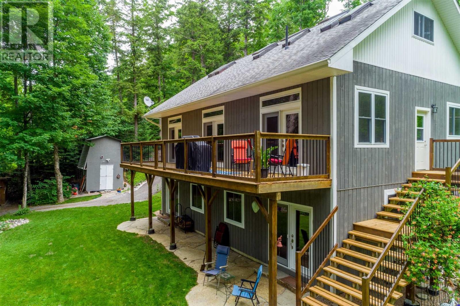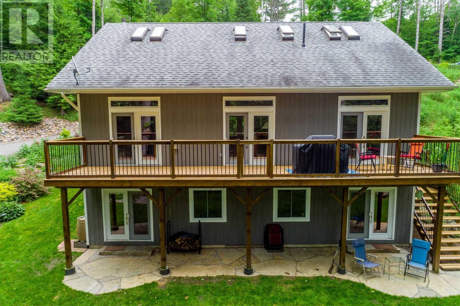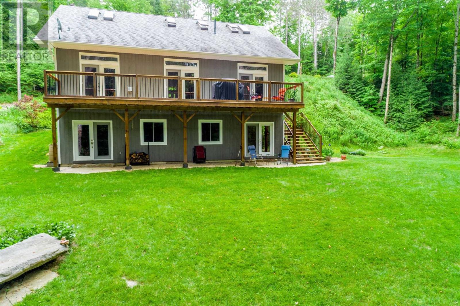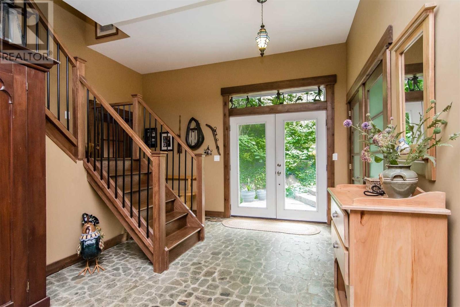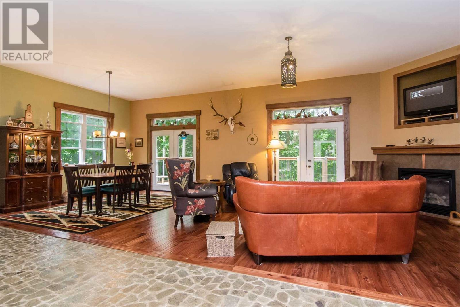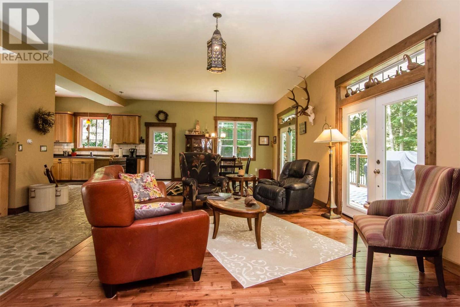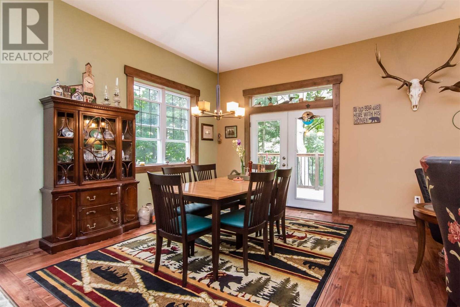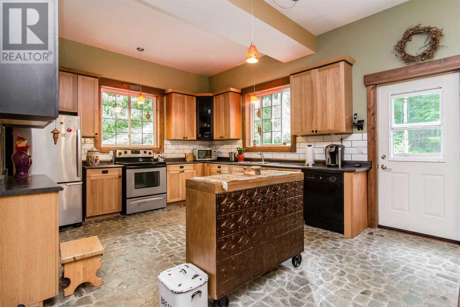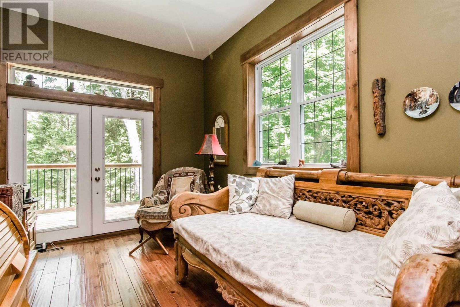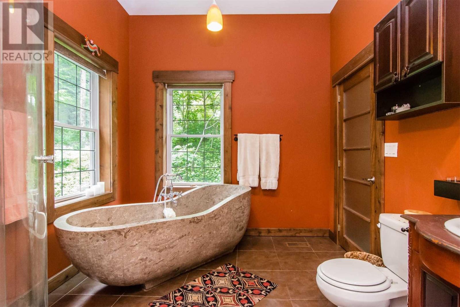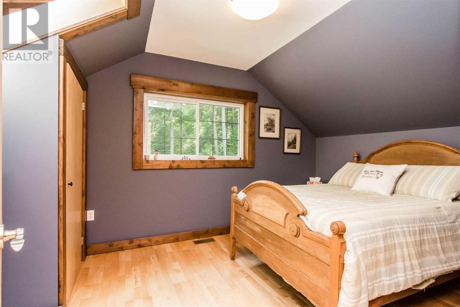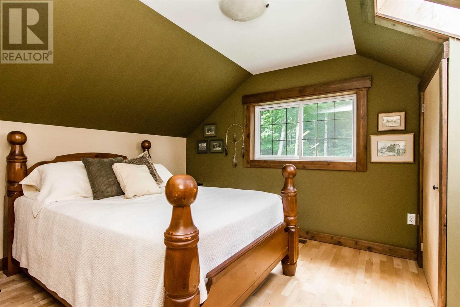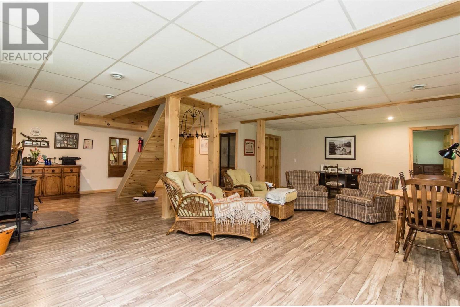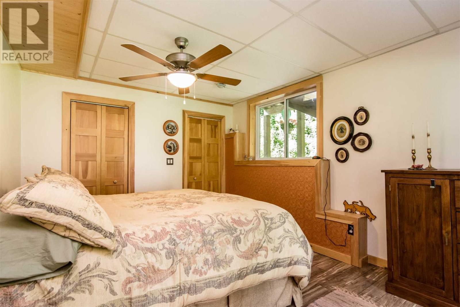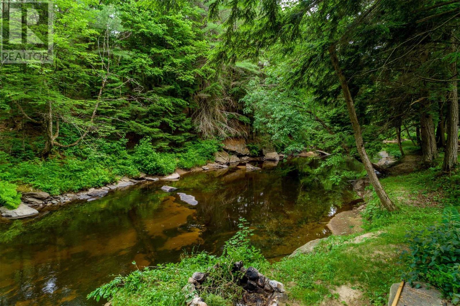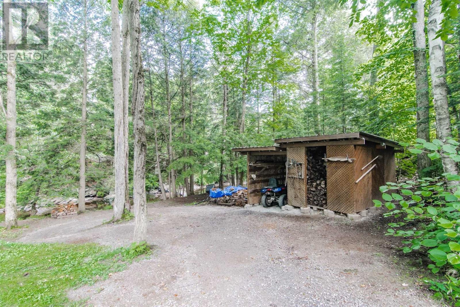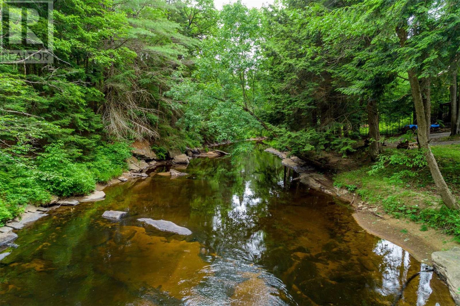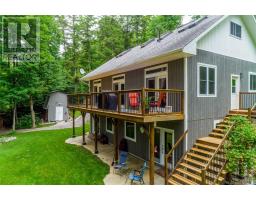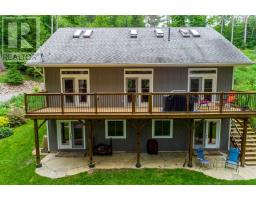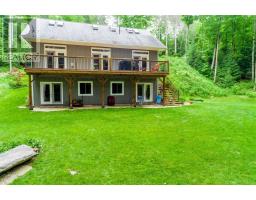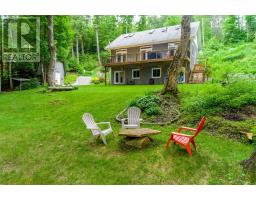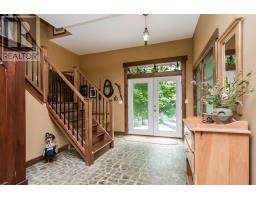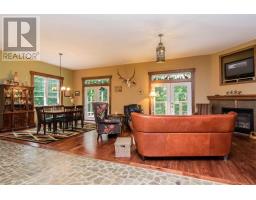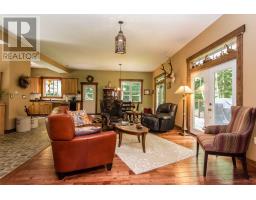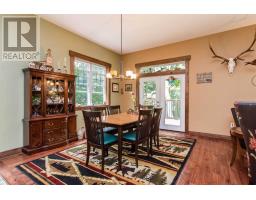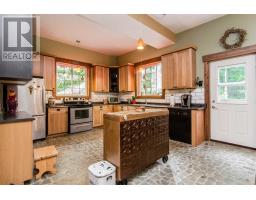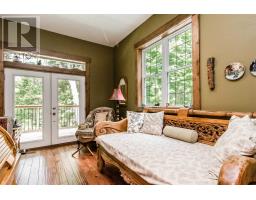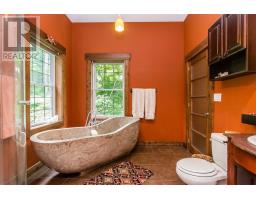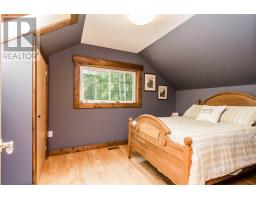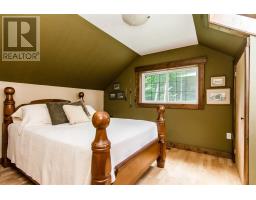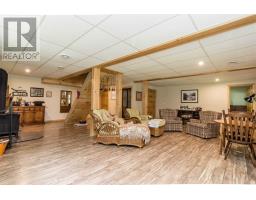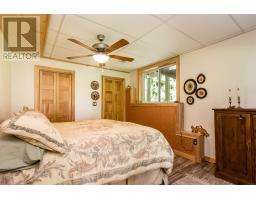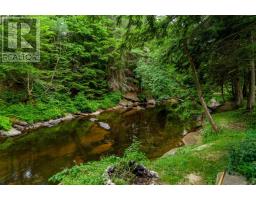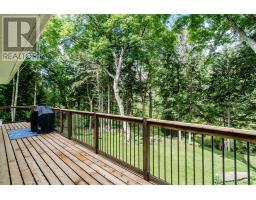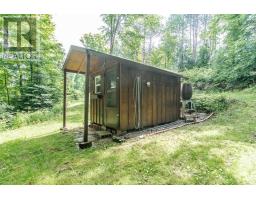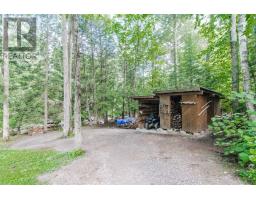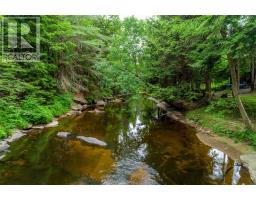3 Bedroom
3 Bathroom
Fireplace
Forced Air
Waterfront
$599,900
Spectacular Country Property - Enjoy The Majestic Trees - Solitude - Eel's Creek Waterfront All While Being In Town With Access To All Amenities. Stunning Views From Every Window. Custom Built Home - 2 Lots Being Sold Together - Open Concept Main Floor Feature Great Room-Dining Room-Large Country Kitchen-10' Ceilings-Main Flr Laundry-Custom 6' Tub Imported From Thailand. Enjoy Swimming-Kayaking & Fishing In Pristine Eel's Creek. A Property To Be Seen!**** EXTRAS **** All Elf's, Wndw Cvrngs, Fridge, Stove, B/I Dw, Microwave, Washer, Dryer, Antique Wardrobe, Water Pump, Uv Light, Filter, Pressure Tank,Garden Tools, Generator, Lawn Furniture, Bird Bath, Rain Barrels, 2 Kayaks. Some Furniture Negotiable (id:25308)
Property Details
|
MLS® Number
|
X4531124 |
|
Property Type
|
Single Family |
|
Community Name
|
Rural North Kawartha |
|
Features
|
Wooded Area |
|
Parking Space Total
|
5 |
|
Water Front Type
|
Waterfront |
Building
|
Bathroom Total
|
3 |
|
Bedrooms Above Ground
|
2 |
|
Bedrooms Below Ground
|
1 |
|
Bedrooms Total
|
3 |
|
Basement Development
|
Finished |
|
Basement Features
|
Walk Out |
|
Basement Type
|
N/a (finished) |
|
Construction Style Attachment
|
Detached |
|
Fireplace Present
|
Yes |
|
Heating Fuel
|
Propane |
|
Heating Type
|
Forced Air |
|
Stories Total
|
2 |
|
Type
|
House |
Land
|
Acreage
|
No |
|
Size Irregular
|
300 X 190.87 Ft ; *pt 16 45r393; S/t F1964;north Kawartha |
|
Size Total Text
|
300 X 190.87 Ft ; *pt 16 45r393; S/t F1964;north Kawartha |
|
Surface Water
|
River/stream |
Rooms
| Level |
Type |
Length |
Width |
Dimensions |
|
Second Level |
Master Bedroom |
4.26 m |
4.16 m |
4.26 m x 4.16 m |
|
Second Level |
Bedroom 2 |
2.79 m |
4.16 m |
2.79 m x 4.16 m |
|
Basement |
Recreational, Games Room |
8.53 m |
8.63 m |
8.53 m x 8.63 m |
|
Basement |
Bedroom 3 |
3.27 m |
4.26 m |
3.27 m x 4.26 m |
|
Main Level |
Great Room |
8.86 m |
4.57 m |
8.86 m x 4.57 m |
|
Main Level |
Dining Room |
8.86 m |
4.57 m |
8.86 m x 4.57 m |
|
Main Level |
Kitchen |
4.01 m |
4.87 m |
4.01 m x 4.87 m |
|
Main Level |
Den |
4.24 m |
2.79 m |
4.24 m x 2.79 m |
|
Main Level |
Laundry Room |
|
|
|
https://www.realtor.ca/PropertyDetails.aspx?PropertyId=20973807
