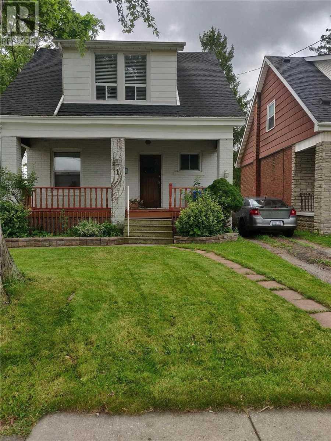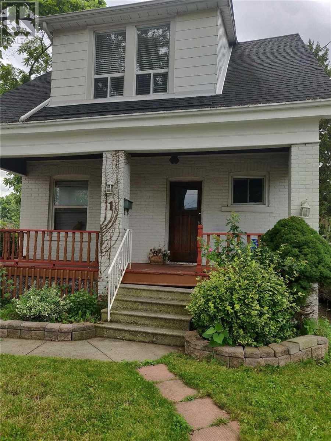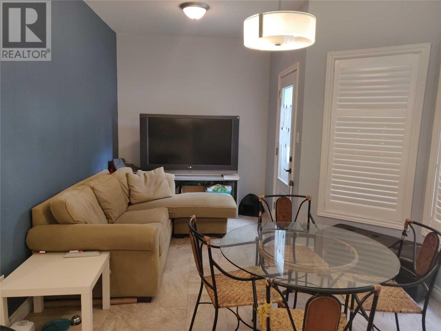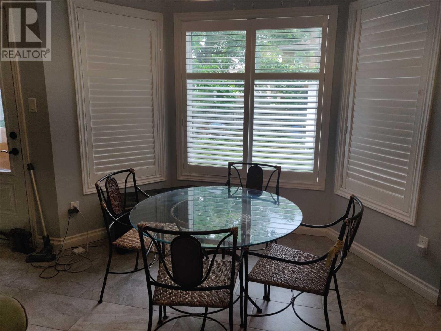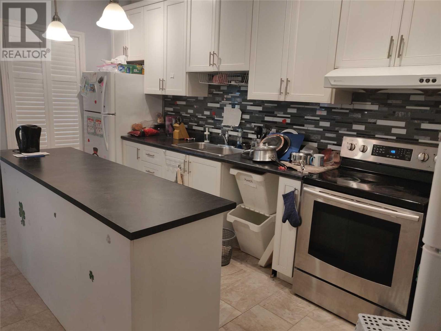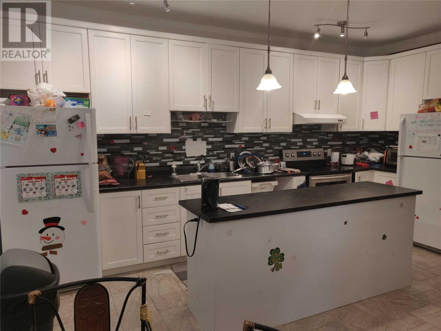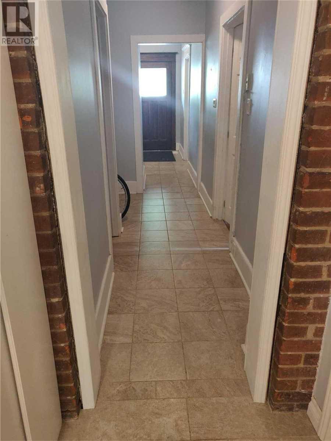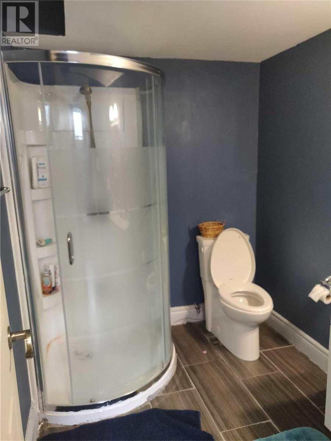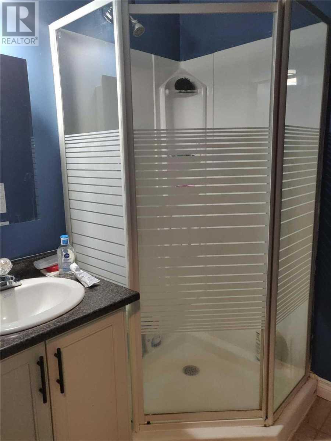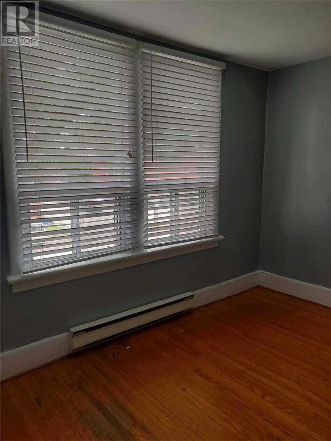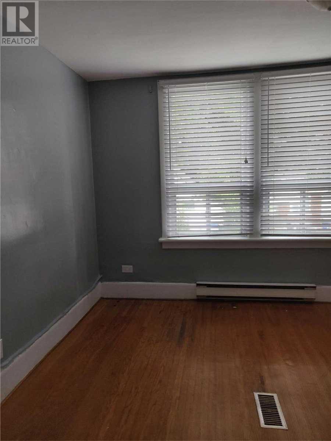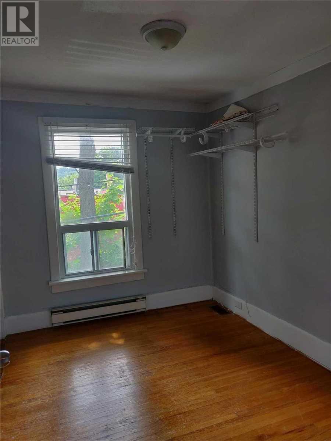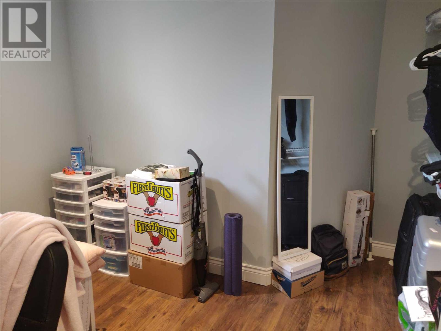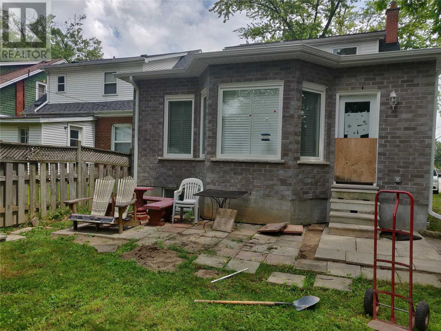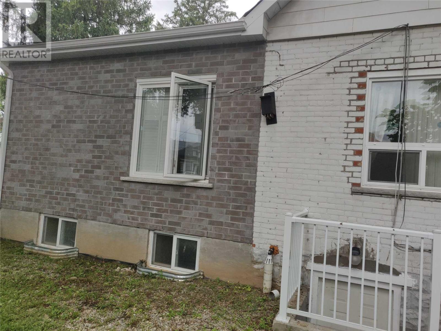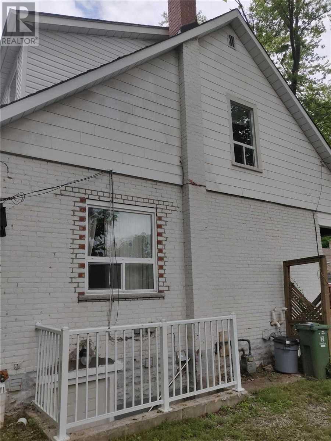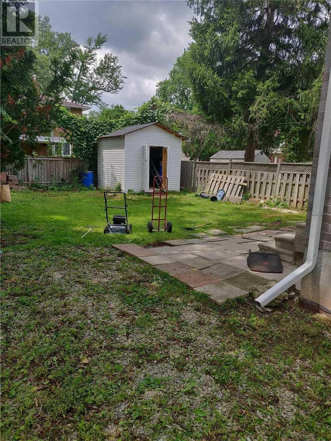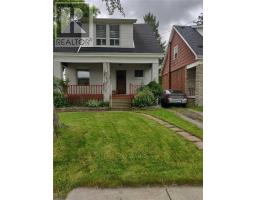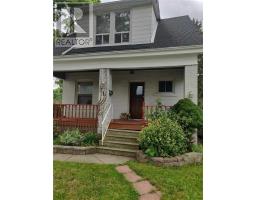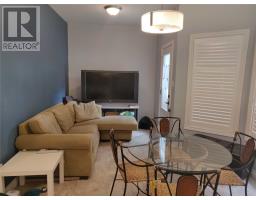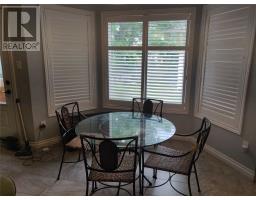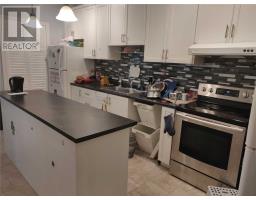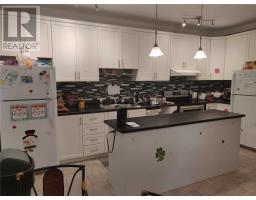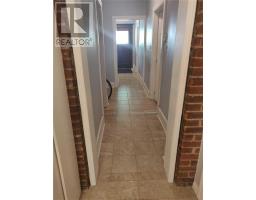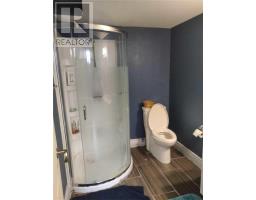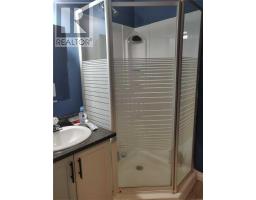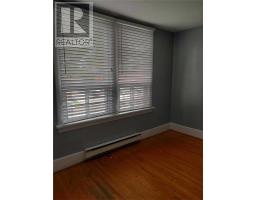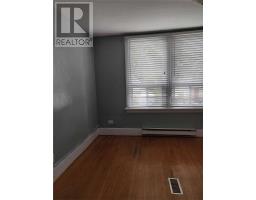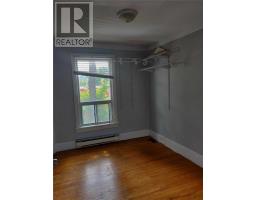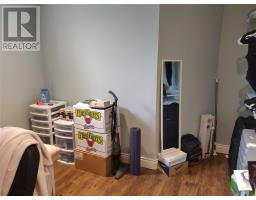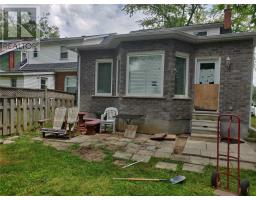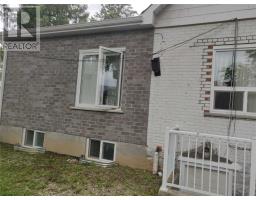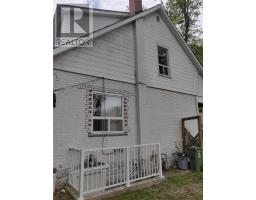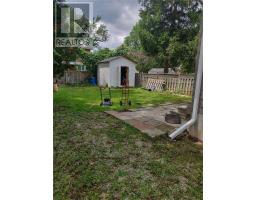1 Norfolk St N Hamilton, Ontario L8S 3J9
6 Bedroom
3 Bathroom
Forced Air
$819,000
Excellent Location, 1st House On The Street/Great Investment. 5 Min Walk To Mcmaster University. Shopping, Restaurants And Public Transit. Extensive Renovation Including An Extension With Permit Done 3 Years Ago, Updates Include Basement Underpinning, Water Proofing, New Sump Pump,New Sewers, New Electrical Wiring And New Electrical Panel, New Pipes, New Heating System, New Water Tank (Owned), 85% Of Windows Are New. Upgraded Kitchen.**** EXTRAS **** 2 Fridges, 2 Stoves, Washing Machine And Dryer. All Electrical Light Fixtures, Blinds And Window Coverings, California Shutters In The Kitchen On The Main Floor. Shed In The Back Yard. (id:25308)
Property Details
| MLS® Number | X4530032 |
| Property Type | Single Family |
| Neigbourhood | Ainslie Wood North |
| Community Name | Ainslie Wood |
| Amenities Near By | Public Transit, Schools |
| Parking Space Total | 4 |
Building
| Bathroom Total | 3 |
| Bedrooms Above Ground | 5 |
| Bedrooms Below Ground | 1 |
| Bedrooms Total | 6 |
| Basement Development | Partially Finished |
| Basement Features | Walk-up |
| Basement Type | N/a (partially Finished) |
| Construction Style Attachment | Detached |
| Exterior Finish | Aluminum Siding, Brick |
| Heating Fuel | Natural Gas |
| Heating Type | Forced Air |
| Stories Total | 2 |
| Type | House |
Land
| Acreage | No |
| Land Amenities | Public Transit, Schools |
| Size Irregular | 39.44 X 100 Ft |
| Size Total Text | 39.44 X 100 Ft |
Rooms
| Level | Type | Length | Width | Dimensions |
|---|---|---|---|---|
| Second Level | Bedroom | 3.16 m | 2.36 m | 3.16 m x 2.36 m |
| Second Level | Bedroom | 2.36 m | 3.5 m | 2.36 m x 3.5 m |
| Second Level | Bedroom | 3.63 m | 3.66 m | 3.63 m x 3.66 m |
| Basement | Living Room | |||
| Main Level | Living Room | 3.81 m | 3.27 m | 3.81 m x 3.27 m |
| Main Level | Eating Area | 3.81 m | 3.27 m | 3.81 m x 3.27 m |
| Main Level | Kitchen | 5.18 m | 3.05 m | 5.18 m x 3.05 m |
| Main Level | Bedroom | 3.63 m | 3.58 m | 3.63 m x 3.58 m |
| Main Level | Bedroom | 3.45 m | 3.58 m | 3.45 m x 3.58 m |
| Main Level | Bedroom | 2.85 m | 3.58 m | 2.85 m x 3.58 m |
https://www.realtor.ca/PropertyDetails.aspx?PropertyId=20969677
Interested?
Contact us for more information
