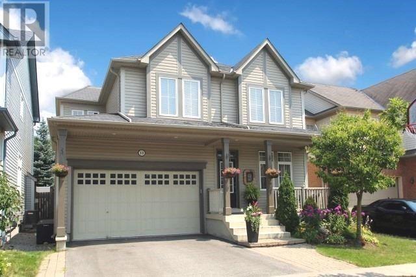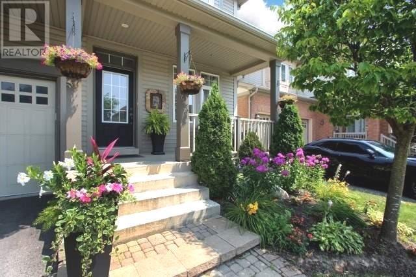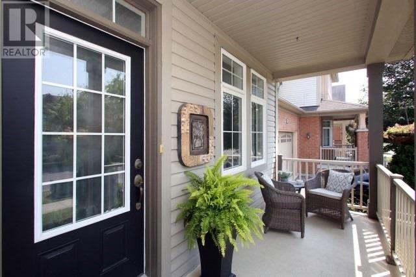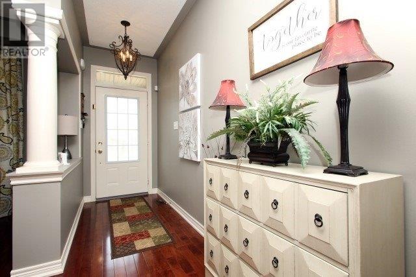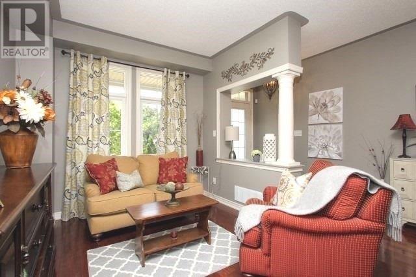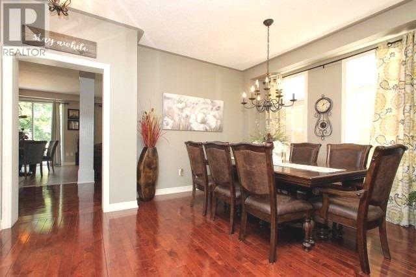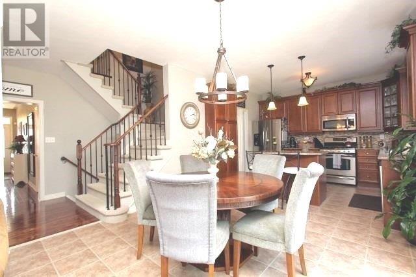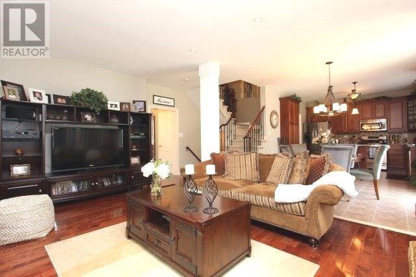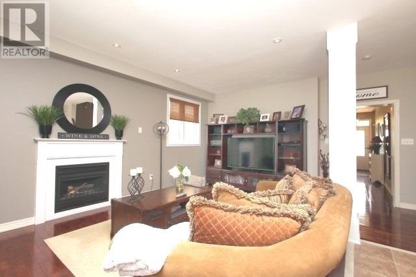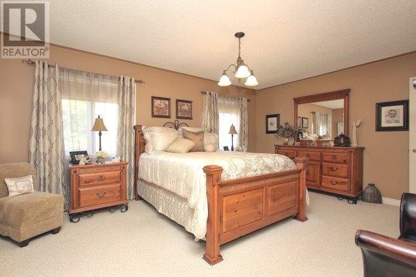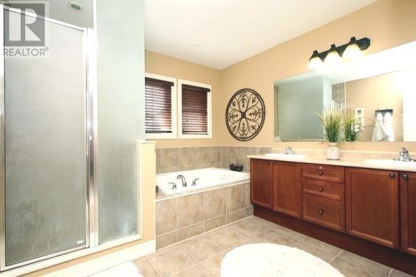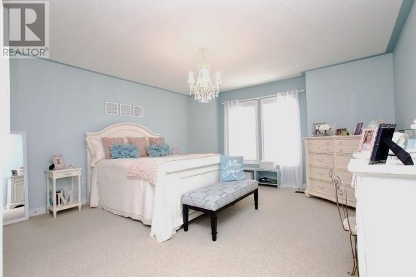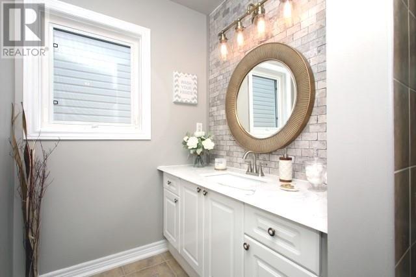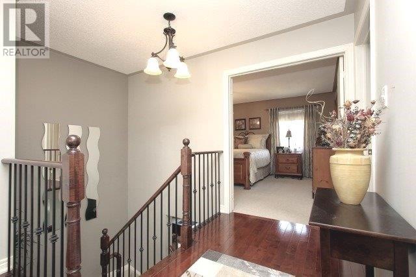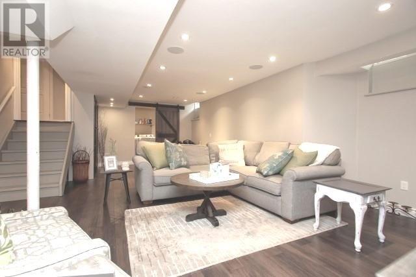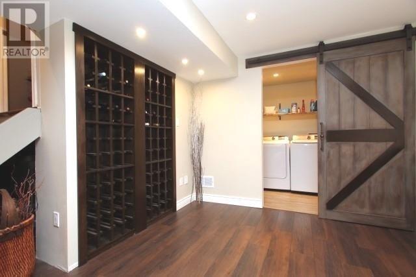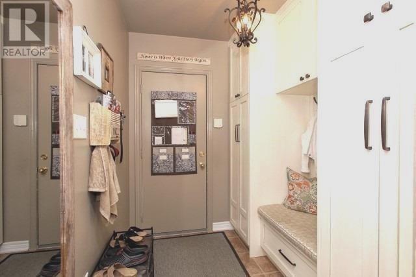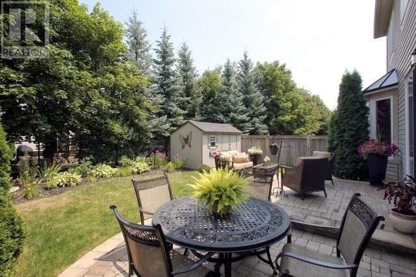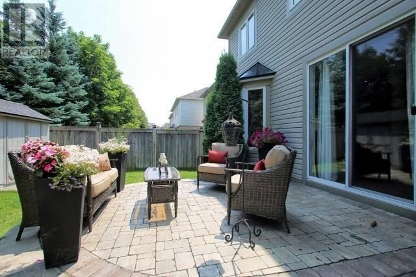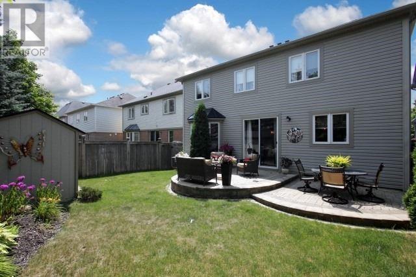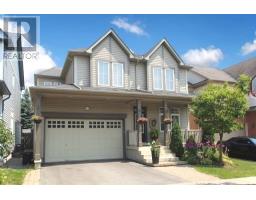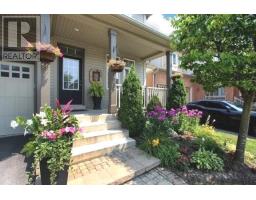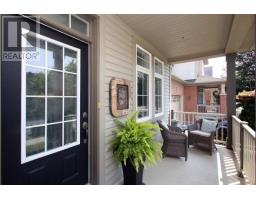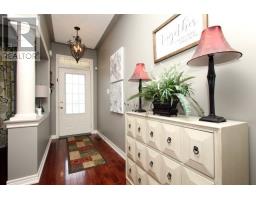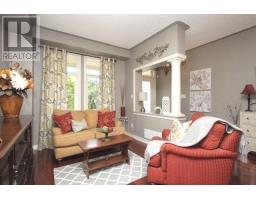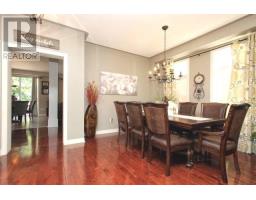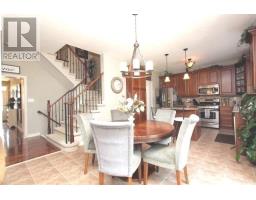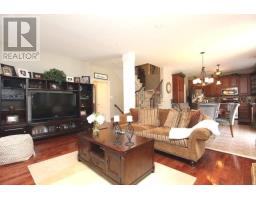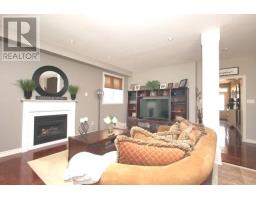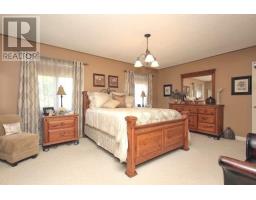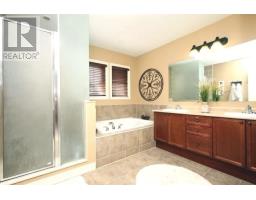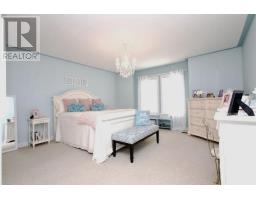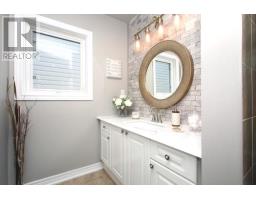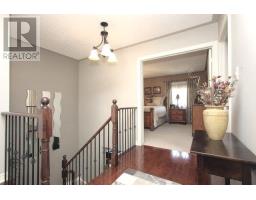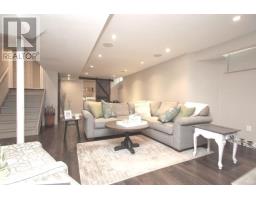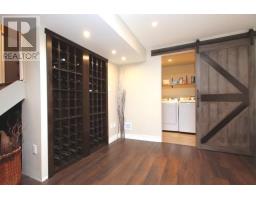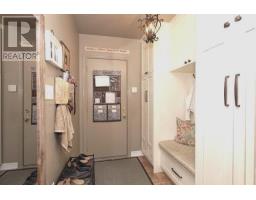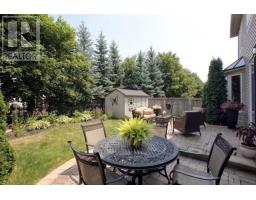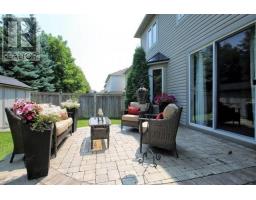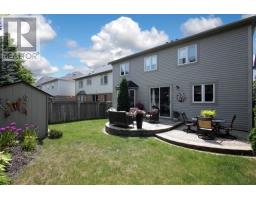4 Bedroom
3 Bathroom
Fireplace
Central Air Conditioning
Forced Air
$789,900
Stunning Tribute Home In Sought After Windfields Enclave. Lovely Neighbourhood Surrounded By Schools, Parks, University And College. Hardwood Throughout Main Floor, S/S Appliances, Gas F/P, Fantastic Open Concept Design. Fully Finished Basement With High End Finishes And Lots Of Storage. Backyard Oasis With Raised Stone Patios, Shed And Perennial Gardens. Just Move Right In!!**** EXTRAS **** S/S Appliances, Washer, Dryer, All Elf''s, All Window Coverings, Cac, Central Vac And Equipment, Renovated Mud Room With Built In Cabinets, Roof Will Be Replaced In Next Few Weeks, Exclude: Dining Room Light , Custom Wine Rack In Rec Room (id:25308)
Property Details
|
MLS® Number
|
E4530297 |
|
Property Type
|
Single Family |
|
Neigbourhood
|
Windfields |
|
Community Name
|
Windfields |
|
Amenities Near By
|
Park, Public Transit, Schools |
|
Features
|
Level Lot |
|
Parking Space Total
|
4 |
Building
|
Bathroom Total
|
3 |
|
Bedrooms Above Ground
|
4 |
|
Bedrooms Total
|
4 |
|
Basement Development
|
Finished |
|
Basement Type
|
N/a (finished) |
|
Construction Style Attachment
|
Detached |
|
Cooling Type
|
Central Air Conditioning |
|
Exterior Finish
|
Aluminum Siding |
|
Fireplace Present
|
Yes |
|
Heating Fuel
|
Natural Gas |
|
Heating Type
|
Forced Air |
|
Stories Total
|
2 |
|
Type
|
House |
Parking
Land
|
Acreage
|
No |
|
Land Amenities
|
Park, Public Transit, Schools |
|
Size Irregular
|
40.03 X 95.14 Ft |
|
Size Total Text
|
40.03 X 95.14 Ft |
Rooms
| Level |
Type |
Length |
Width |
Dimensions |
|
Second Level |
Master Bedroom |
4.9 m |
3.8 m |
4.9 m x 3.8 m |
|
Second Level |
Bedroom 2 |
4.26 m |
3.2 m |
4.26 m x 3.2 m |
|
Second Level |
Bedroom 3 |
3.56 m |
3.2 m |
3.56 m x 3.2 m |
|
Second Level |
Bedroom 4 |
3.6 m |
3.56 m |
3.6 m x 3.56 m |
|
Basement |
Recreational, Games Room |
8.53 m |
4.87 m |
8.53 m x 4.87 m |
|
Basement |
Games Room |
4.26 m |
3.96 m |
4.26 m x 3.96 m |
|
Main Level |
Living Room |
6.8 m |
3.3 m |
6.8 m x 3.3 m |
|
Main Level |
Dining Room |
6.8 m |
3.3 m |
6.8 m x 3.3 m |
|
Main Level |
Kitchen |
3.7 m |
3.46 m |
3.7 m x 3.46 m |
|
Main Level |
Eating Area |
3.7 m |
2.91 m |
3.7 m x 2.91 m |
|
Main Level |
Family Room |
5.6 m |
3.8 m |
5.6 m x 3.8 m |
Utilities
|
Sewer
|
Installed |
|
Natural Gas
|
Installed |
|
Electricity
|
Installed |
|
Cable
|
Installed |
https://www.realtor.ca/PropertyDetails.aspx?PropertyId=20969444
