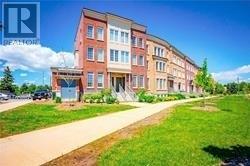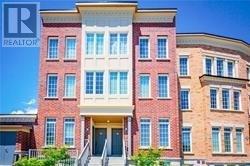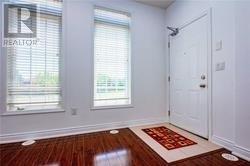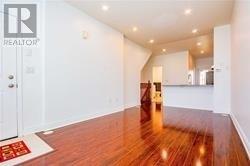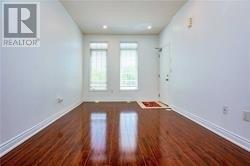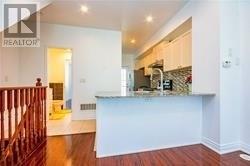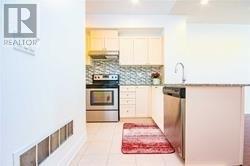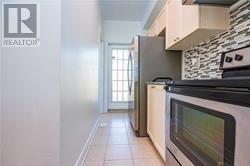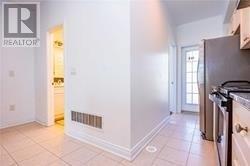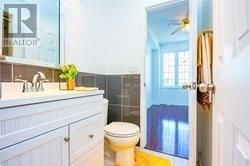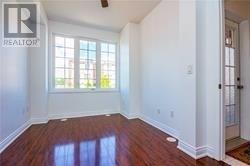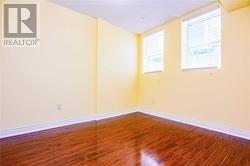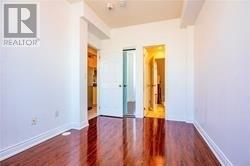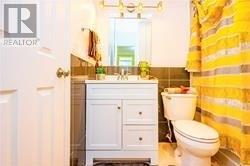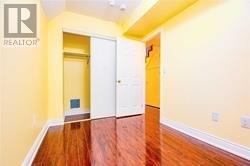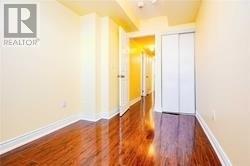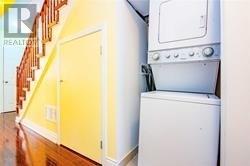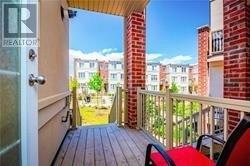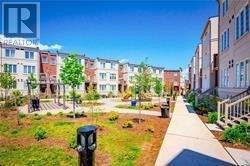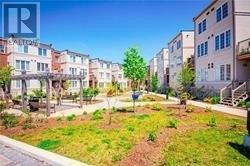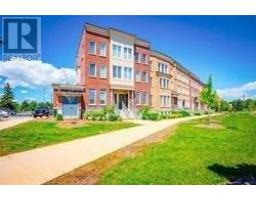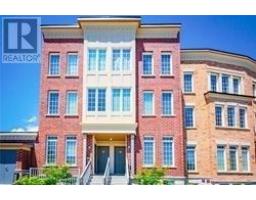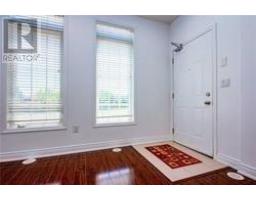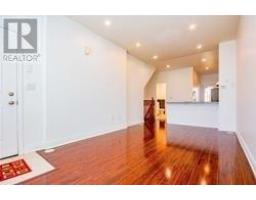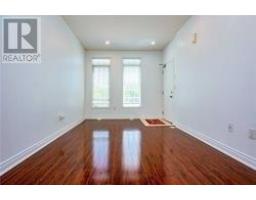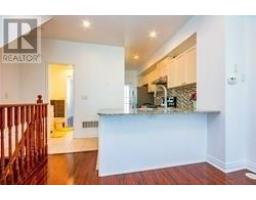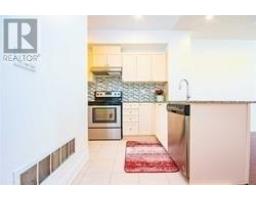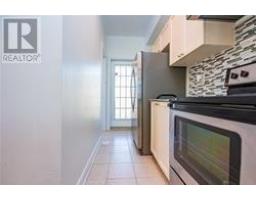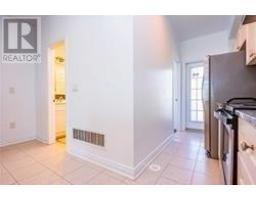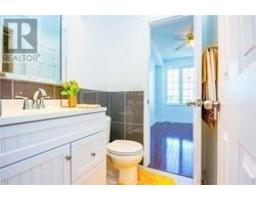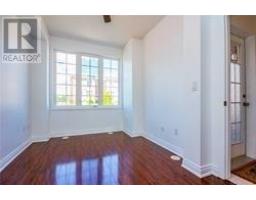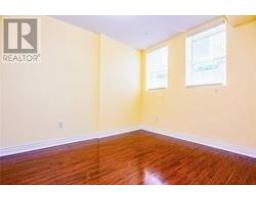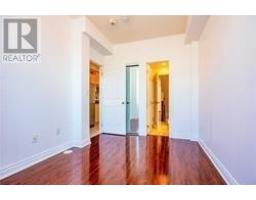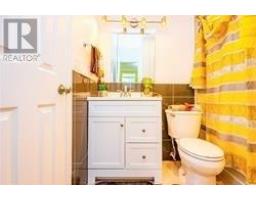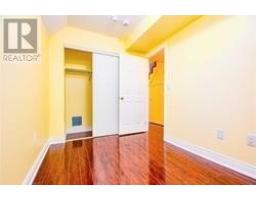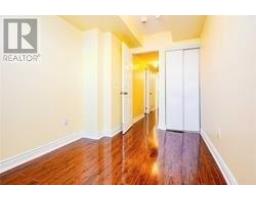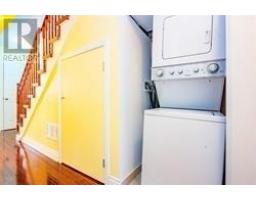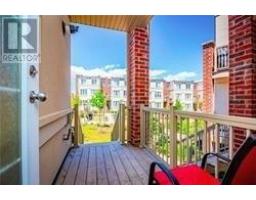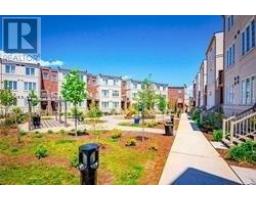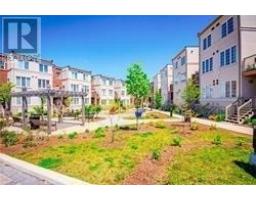#47 -11 Island Rd Toronto, Ontario M1C 2P5
4 Bedroom
2 Bathroom
Central Air Conditioning
Forced Air
$535,000Maintenance,
$213.62 Monthly
Maintenance,
$213.62 MonthlyRarely Offered 4 Bedroom Townhouse, Fully Upgraded And Ready To Move In! Thousands Spent On Upgrades - New Laminate Thru Out, Both Washrooms Fully Redone, Open Concept Kitchen W Granite Counters And S/S Appl With Walk-Out To Deck Overlooking Parkette, Freshly Painted Thru Out, Upgraded Lighting - Pot Lights In Living/Dining, Kitchen, Washrooms. Steps To Ttc, Shopping, 401, Rouge Hill Go Station, Waterfront, Schools, Parks, Utsc And Centennial College.**** EXTRAS **** S/S Appliances: Fridge, Oven,B/I Dishwasher, B/I Vent Hood; Ceramic Glass Cooktop, Washer & Dryer, All Elfs, All Window Coverings. (id:25308)
Property Details
| MLS® Number | E4528748 |
| Property Type | Single Family |
| Community Name | Rouge E10 |
| Features | Balcony |
| Parking Space Total | 1 |
Building
| Bathroom Total | 2 |
| Bedrooms Above Ground | 4 |
| Bedrooms Total | 4 |
| Basement Type | Full |
| Cooling Type | Central Air Conditioning |
| Exterior Finish | Brick, Stucco |
| Heating Fuel | Natural Gas |
| Heating Type | Forced Air |
| Type | Row / Townhouse |
Land
| Acreage | No |
Rooms
| Level | Type | Length | Width | Dimensions |
|---|---|---|---|---|
| Lower Level | Bedroom 2 | 3.1 m | 3.32 m | 3.1 m x 3.32 m |
| Lower Level | Bedroom 3 | 3.1 m | 2.3 m | 3.1 m x 2.3 m |
| Lower Level | Bedroom 4 | 3.1 m | 2.3 m | 3.1 m x 2.3 m |
| Main Level | Living Room | 3 m | 2.75 m | 3 m x 2.75 m |
| Main Level | Dining Room | 3 m | 2.5 m | 3 m x 2.5 m |
| Main Level | Kitchen | 4.65 m | 2.3 m | 4.65 m x 2.3 m |
| Main Level | Master Bedroom | 3.8 m | 2.6 m | 3.8 m x 2.6 m |
https://www.realtor.ca/PropertyDetails.aspx?PropertyId=20964884
Interested?
Contact us for more information
