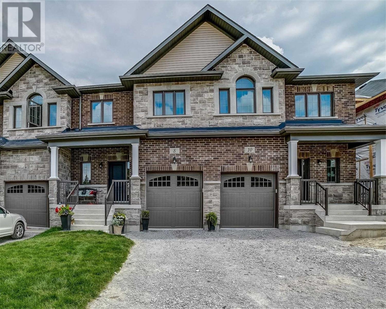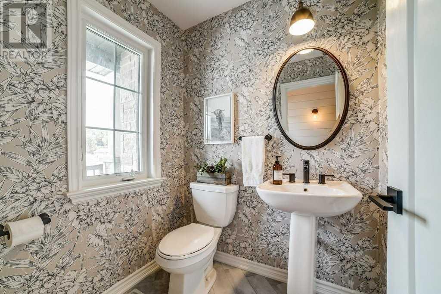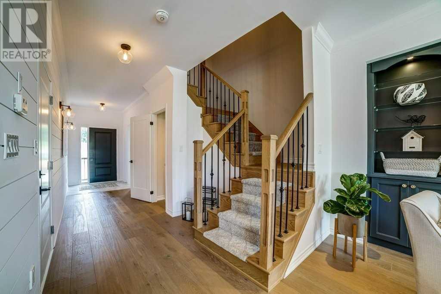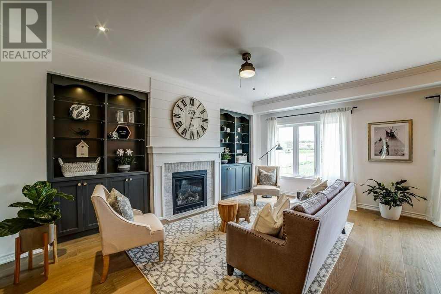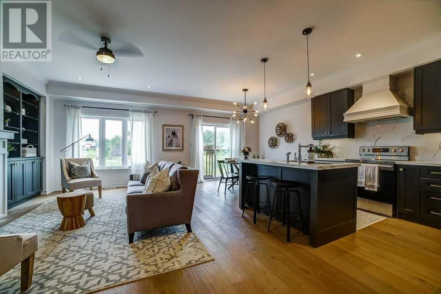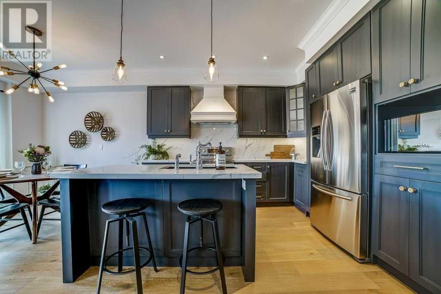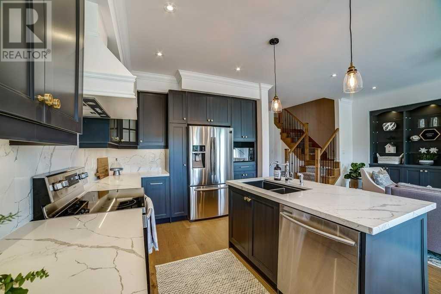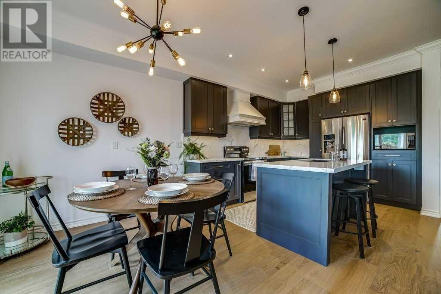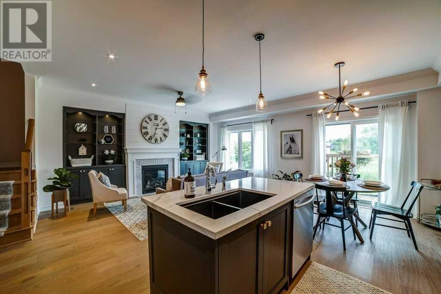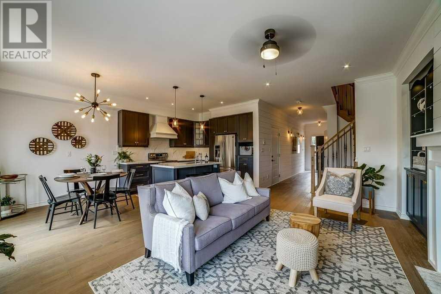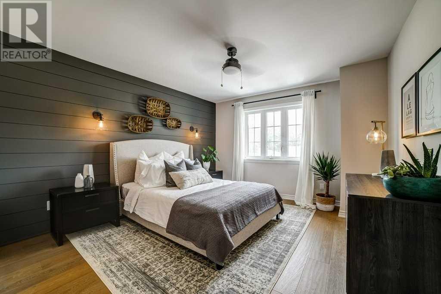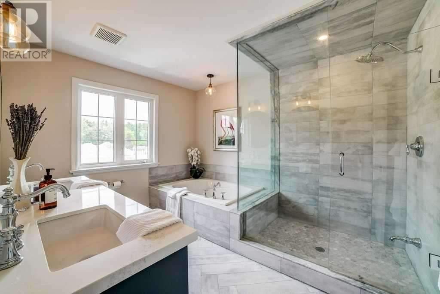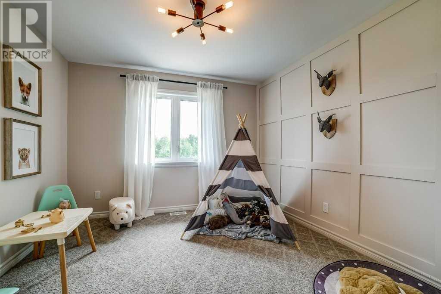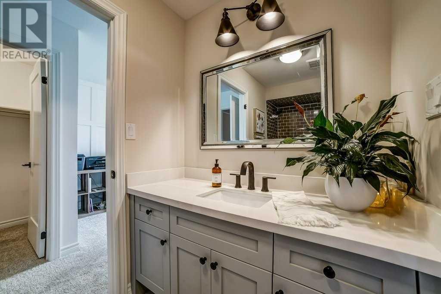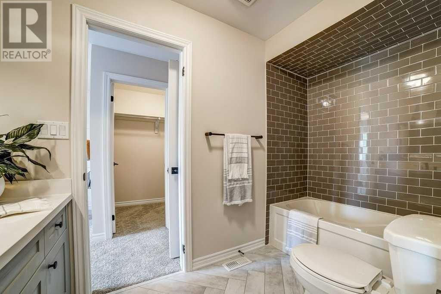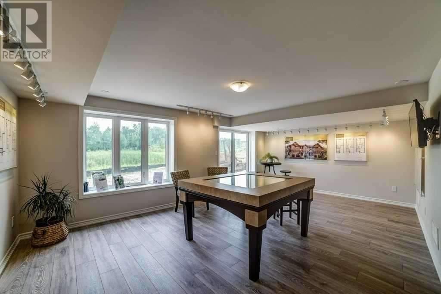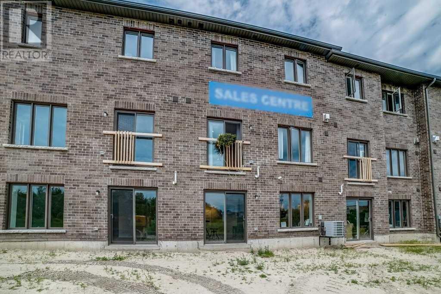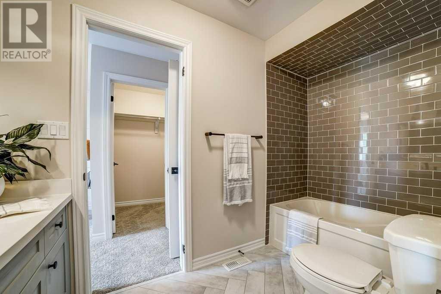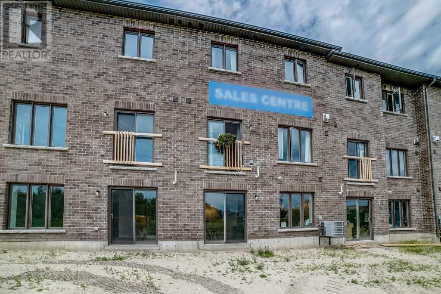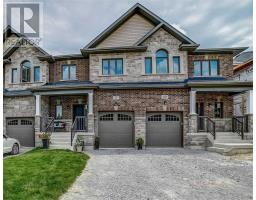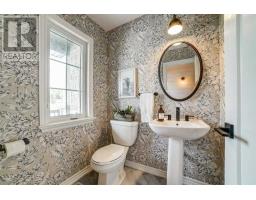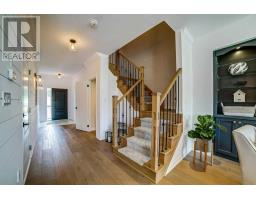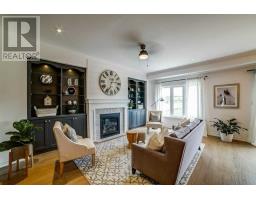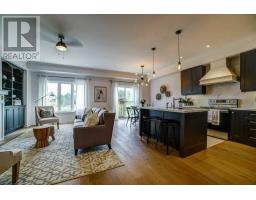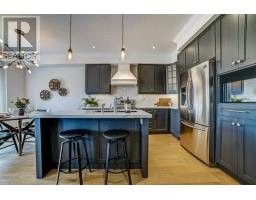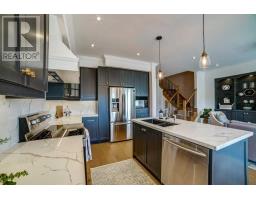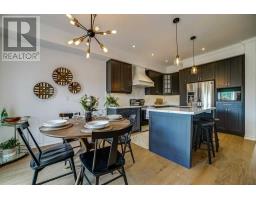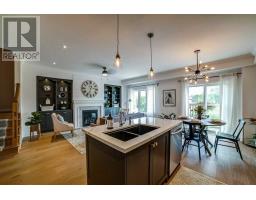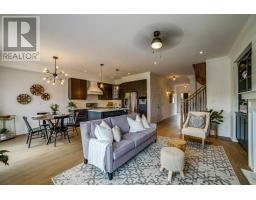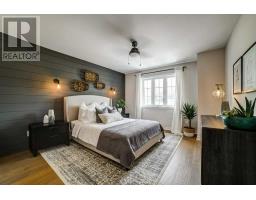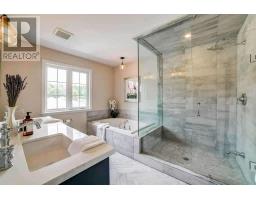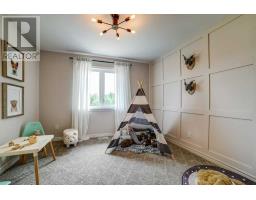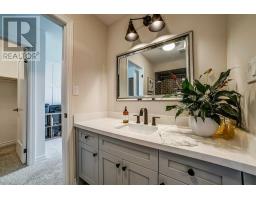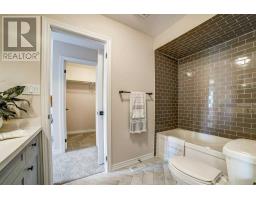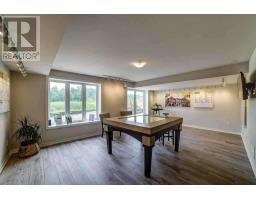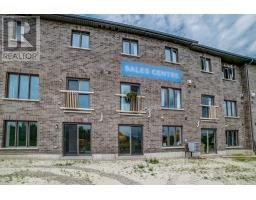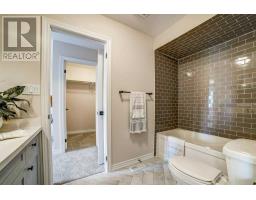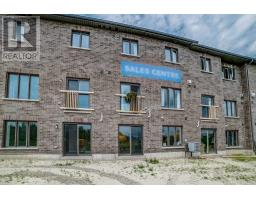Lot 28 Harry Thornton Lane Uxbridge, Ontario L9P 1R1
3 Bedroom
3 Bathroom
Fireplace
Forced Air
$619,900
*$20K Off List Price Promo* Prestigious Enclave In Uxbridge! Village Square - Pre-Construction Luxury Townhome - Over 1700+ Sq Ft Featuring 9 Ft Ceilings, Spacious Open Concept Floor Plan, Breakfast Bar, Gas Fireplace, Hardwood Floors & Stairs, Semi-Ensuite Bath Between 2nd & 3rd Bedrooms, 2nd Flr Laundry! Visit Sales Centre/Model Home At 164 Cemetery Rd - Other Models & Lots Available - Closings As Early As 2019! Walk To Shopping & Amenities! A Must See!!**** EXTRAS **** *Generous Bonus Package And Incentives* A Must See! Full 7 Yr. Tarion Warranty**Photos Shown Are Of Upgraded Model Home** Potl $130/Mo. (id:25308)
Open House
This property has open houses!
October
21
Monday
Starts at:
12:00 pm
Ends at:7:00 pm
Property Details
| MLS® Number | N4529046 |
| Property Type | Single Family |
| Community Name | Uxbridge |
| Parking Space Total | 3 |
Building
| Bathroom Total | 3 |
| Bedrooms Above Ground | 3 |
| Bedrooms Total | 3 |
| Basement Type | Full |
| Construction Style Attachment | Attached |
| Exterior Finish | Brick, Stone |
| Fireplace Present | Yes |
| Heating Fuel | Natural Gas |
| Heating Type | Forced Air |
| Stories Total | 2 |
| Type | Row / Townhouse |
Parking
| Garage |
Land
| Acreage | No |
| Size Irregular | 23 X 106.6 Ft |
| Size Total Text | 23 X 106.6 Ft |
Rooms
| Level | Type | Length | Width | Dimensions |
|---|---|---|---|---|
| Second Level | Master Bedroom | 3.74 m | 3.96 m | 3.74 m x 3.96 m |
| Second Level | Bedroom 2 | 3.35 m | 3.35 m | 3.35 m x 3.35 m |
| Second Level | Bedroom 3 | 3.35 m | 3.35 m | 3.35 m x 3.35 m |
| Second Level | Laundry Room | |||
| Main Level | Living Room | 3.68 m | 5.36 m | 3.68 m x 5.36 m |
| Main Level | Dining Room | 3.04 m | 2.8 m | 3.04 m x 2.8 m |
| Main Level | Kitchen | 3.04 m | 3.53 m | 3.04 m x 3.53 m |
https://www.realtor.ca/PropertyDetails.aspx?PropertyId=20964996
Interested?
Contact us for more information
