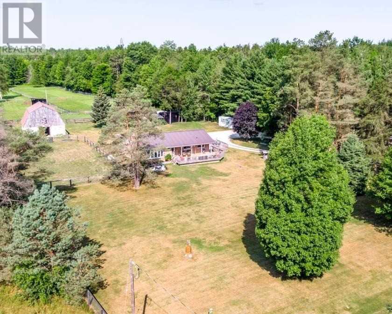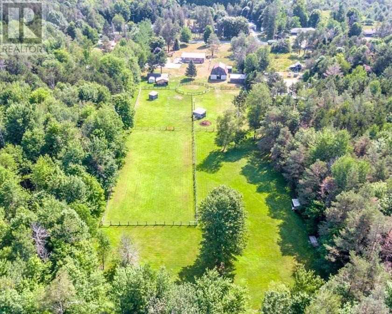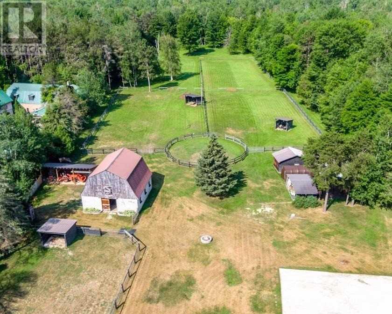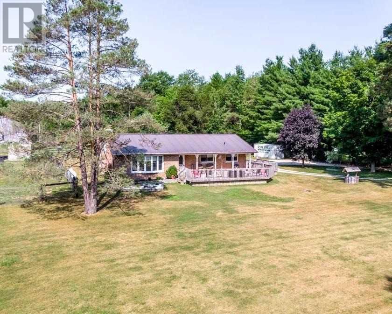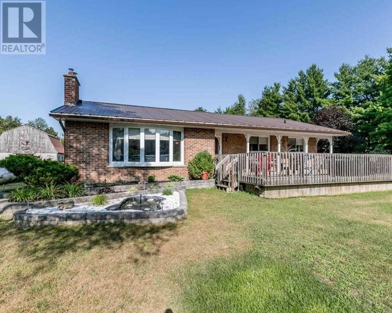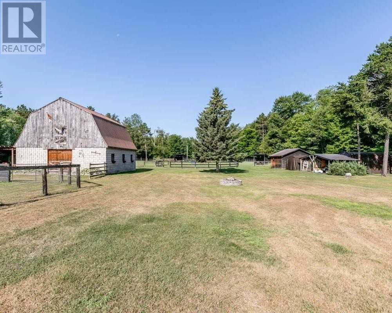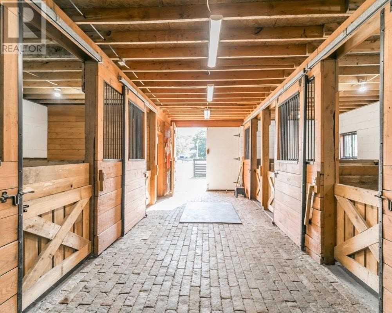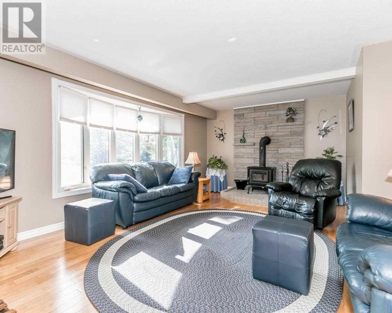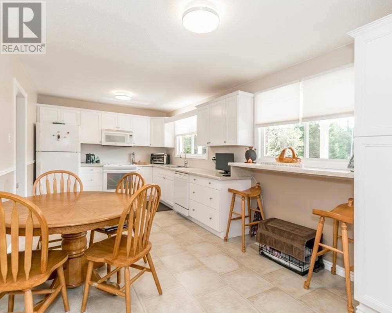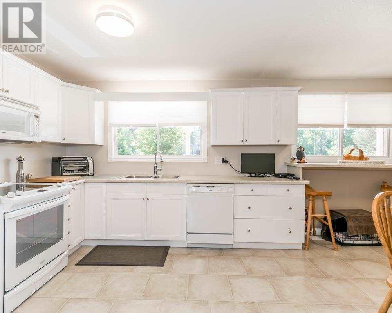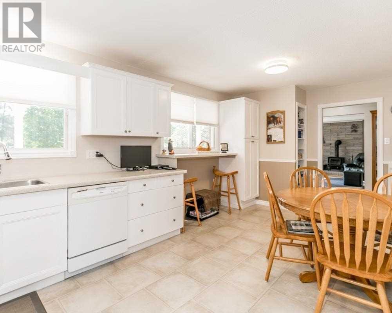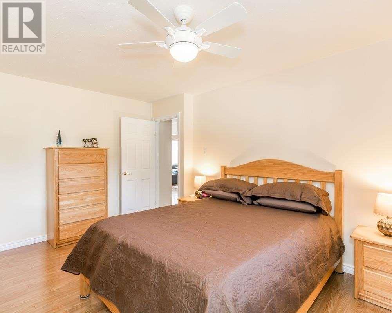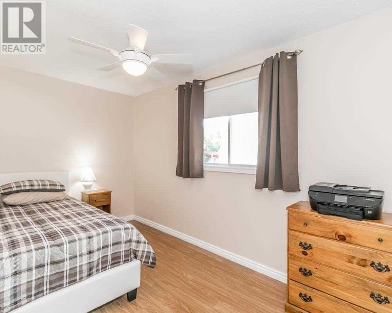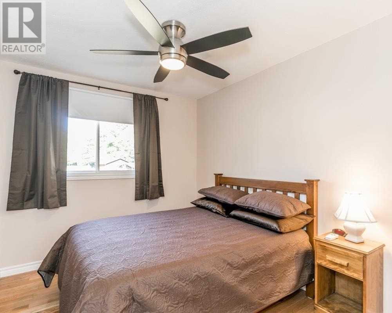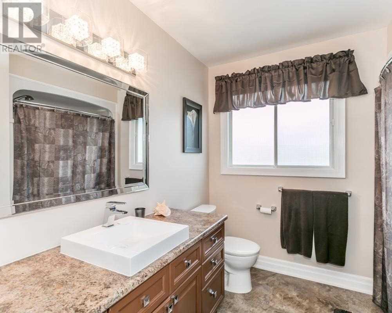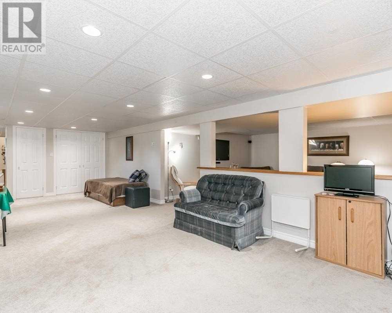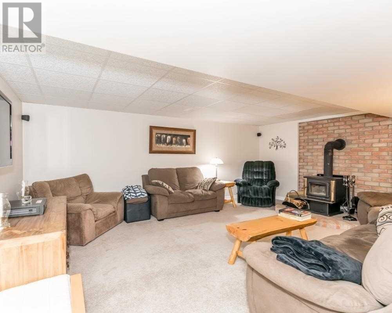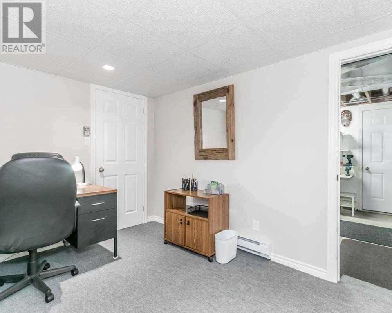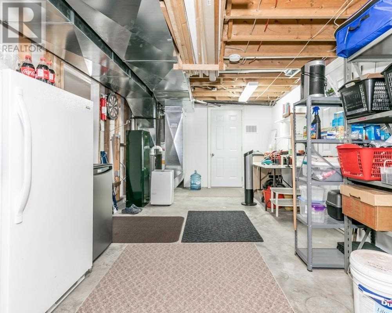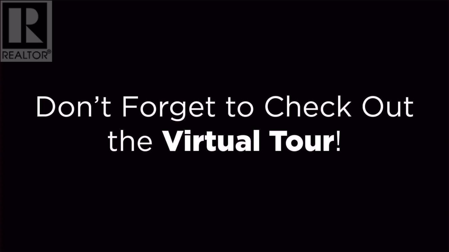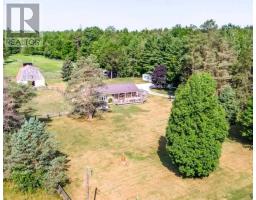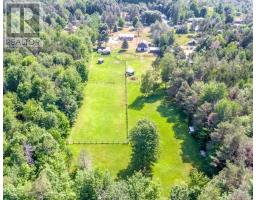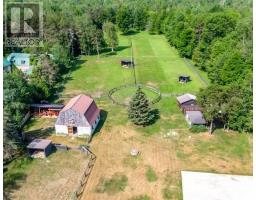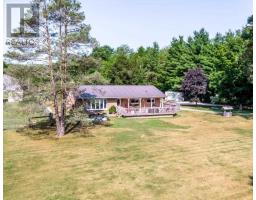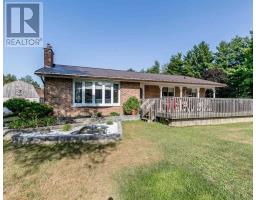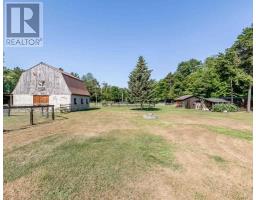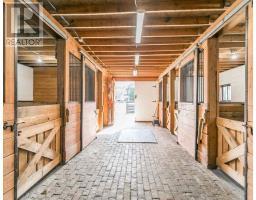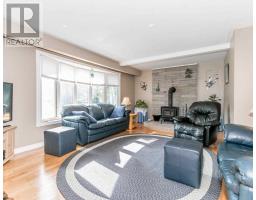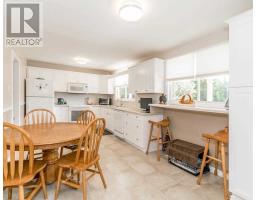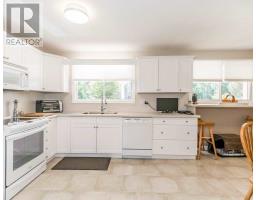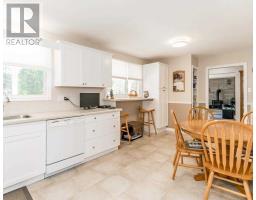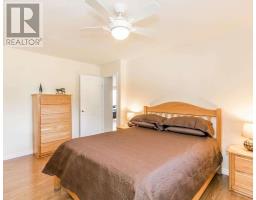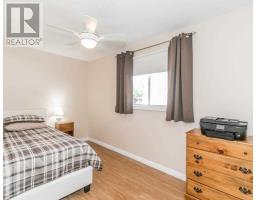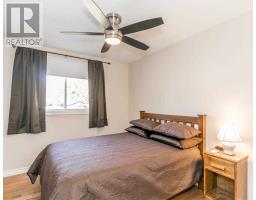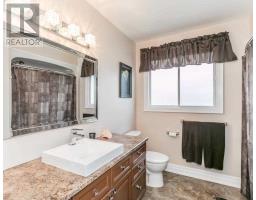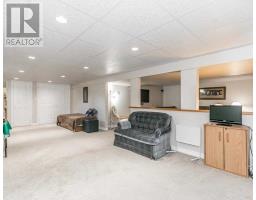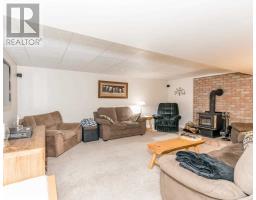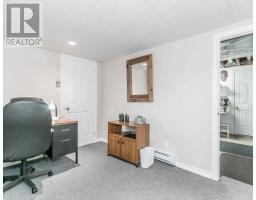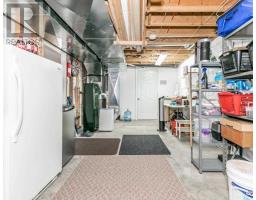4 Bedroom
2 Bathroom
Bungalow
Fireplace
Central Air Conditioning
Forced Air
Acreage
$849,000
Hobby Horse Farm. Why Board Your Horses When You Can Have Them Just Outside Your Window & Save Money At The Same Time. This Property Has It All. Drive Up The Tree Lined Circular Driveway To A Steel Roofed All Brick 3+1 Br Bungalow With A Finished Basement Winter Ready With A Family Rm Wood Stove.Once Outside You Are Steps Away To A 5 Stall Stable With Water & Hydro Nestled Among The 5 Grazing Paddocks. Seldom Will You Find This Type Of Package At This Price!!**** EXTRAS **** All Kitchen Appliances, Steel Roof, Newer He Propane Furnace, Washer/Dryer, 2 Car Coveralls, Steel Garden Shed, 2 Run Ins, 20' X 12' Workshop, Newer C/A Conditioner, Uv Light System, Sump Pump Back Up Battery, Front Yard Water Feature. (id:25308)
Property Details
|
MLS® Number
|
N4528642 |
|
Property Type
|
Single Family |
|
Community Name
|
Rural Essa |
|
Features
|
Level Lot, Wooded Area |
|
Parking Space Total
|
14 |
|
View Type
|
View |
Building
|
Bathroom Total
|
2 |
|
Bedrooms Above Ground
|
3 |
|
Bedrooms Below Ground
|
1 |
|
Bedrooms Total
|
4 |
|
Architectural Style
|
Bungalow |
|
Basement Development
|
Finished |
|
Basement Type
|
Full (finished) |
|
Construction Style Attachment
|
Detached |
|
Cooling Type
|
Central Air Conditioning |
|
Exterior Finish
|
Brick |
|
Fireplace Present
|
Yes |
|
Heating Fuel
|
Propane |
|
Heating Type
|
Forced Air |
|
Stories Total
|
1 |
|
Type
|
House |
Land
|
Acreage
|
Yes |
|
Size Irregular
|
10.34 X 10.34 Acre ; 10.34 Acres As Per Mpac |
|
Size Total Text
|
10.34 X 10.34 Acre ; 10.34 Acres As Per Mpac|10 - 24.99 Acres |
Rooms
| Level |
Type |
Length |
Width |
Dimensions |
|
Lower Level |
Bedroom 4 |
3.96 m |
2.59 m |
3.96 m x 2.59 m |
|
Lower Level |
Family Room |
4.82 m |
3.66 m |
4.82 m x 3.66 m |
|
Lower Level |
Recreational, Games Room |
9.14 m |
4.12 m |
9.14 m x 4.12 m |
|
Lower Level |
Utility Room |
7.32 m |
3.66 m |
7.32 m x 3.66 m |
|
Ground Level |
Foyer |
3.81 m |
2.13 m |
3.81 m x 2.13 m |
|
Ground Level |
Kitchen |
7.01 m |
3.54 m |
7.01 m x 3.54 m |
|
Ground Level |
Living Room |
6.4 m |
4.57 m |
6.4 m x 4.57 m |
|
Ground Level |
Mud Room |
3.66 m |
3.05 m |
3.66 m x 3.05 m |
|
Ground Level |
Master Bedroom |
5.18 m |
3.35 m |
5.18 m x 3.35 m |
|
Ground Level |
Bedroom 2 |
3.66 m |
2.74 m |
3.66 m x 2.74 m |
|
Ground Level |
Bedroom 3 |
3.66 m |
4.57 m |
3.66 m x 4.57 m |
Utilities
https://www.realtor.ca/PropertyDetails.aspx?PropertyId=20963652
