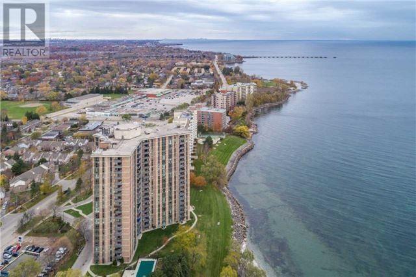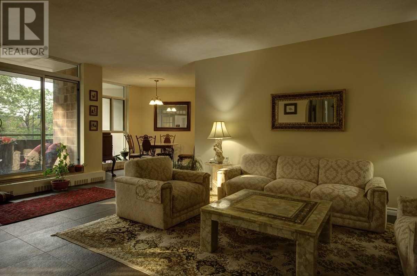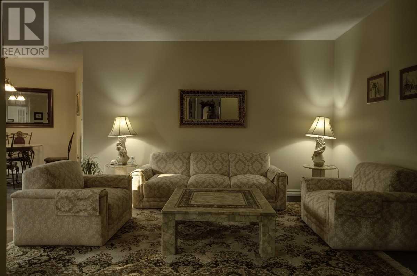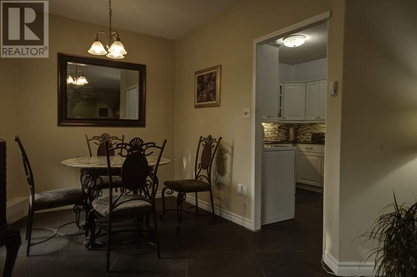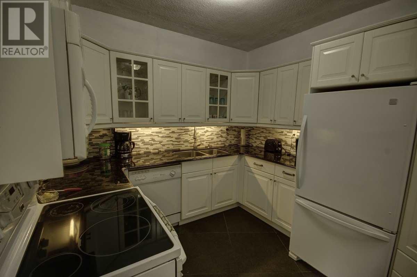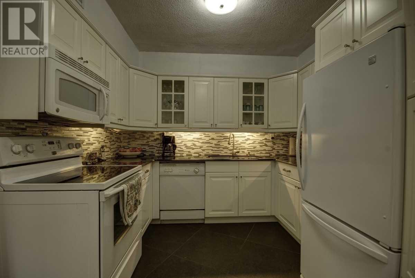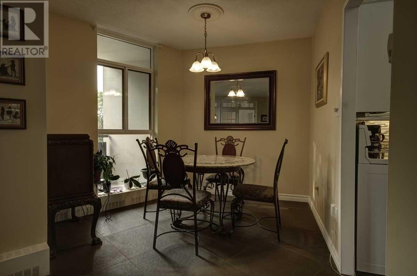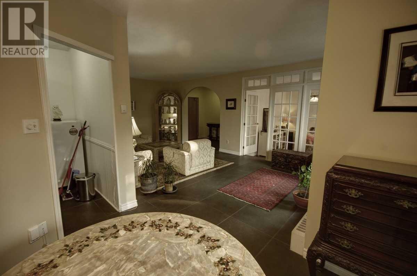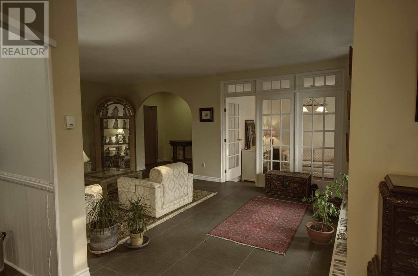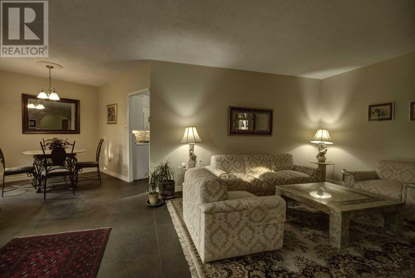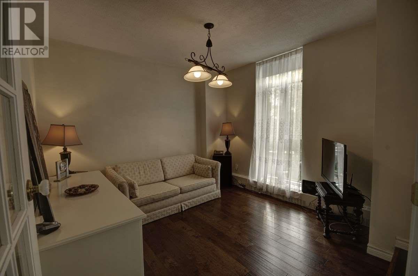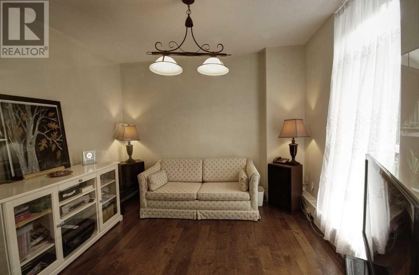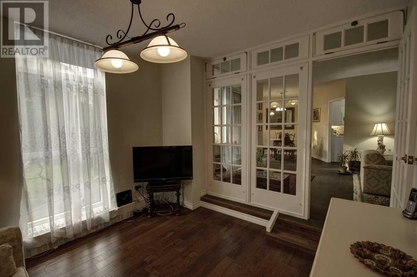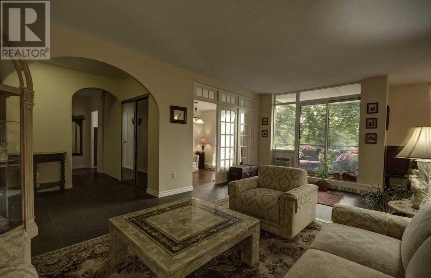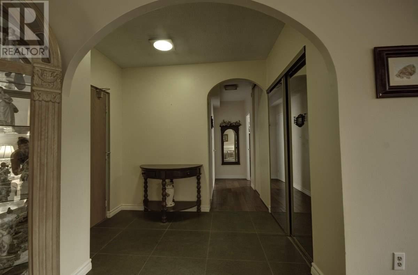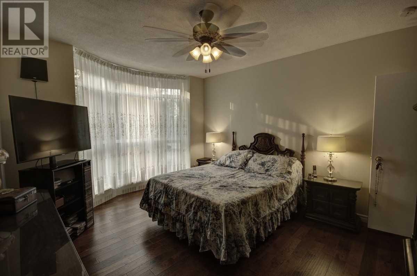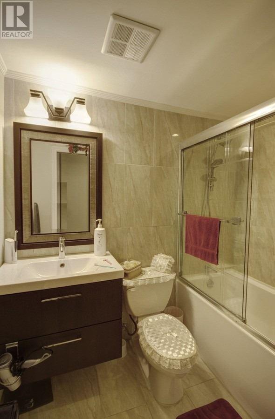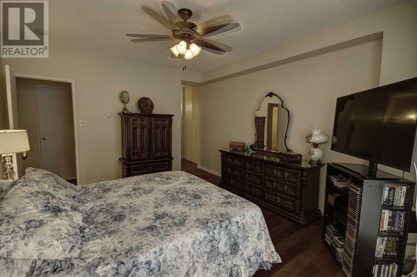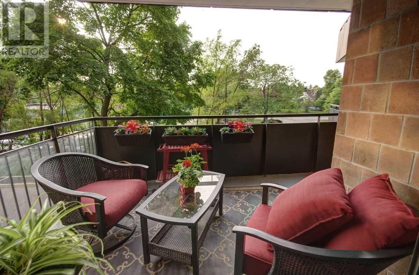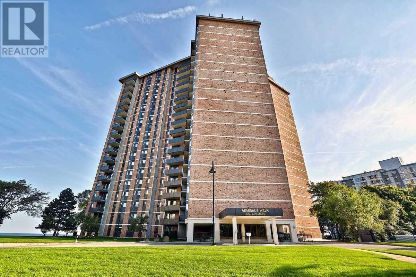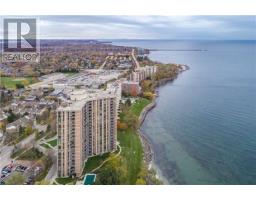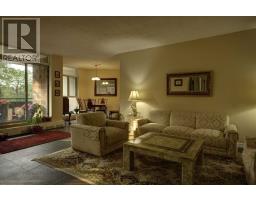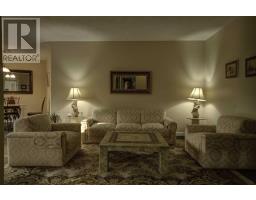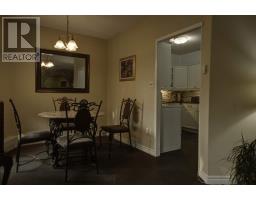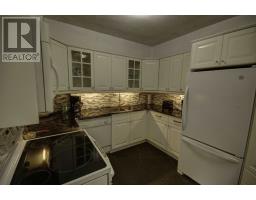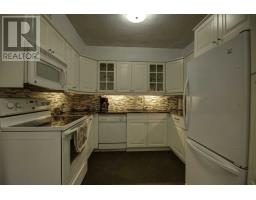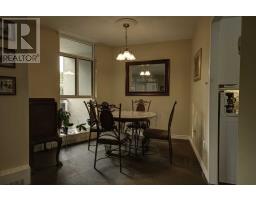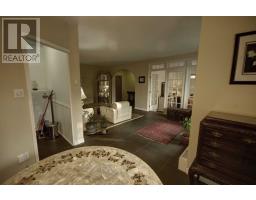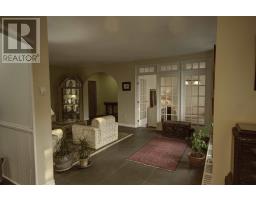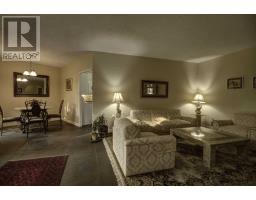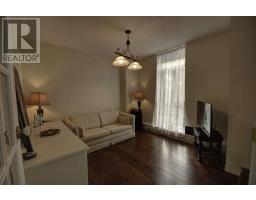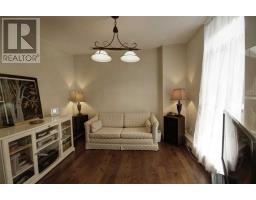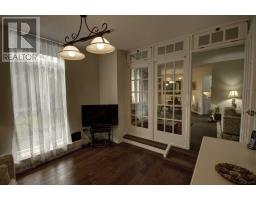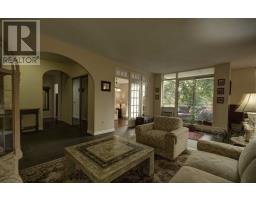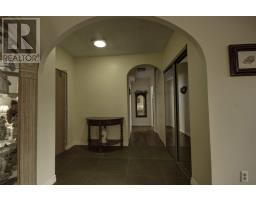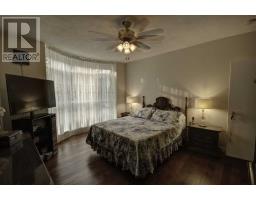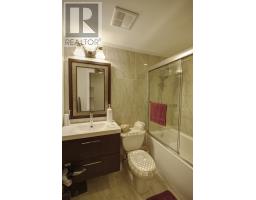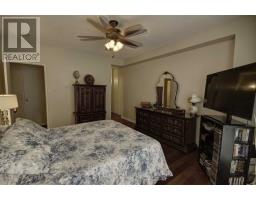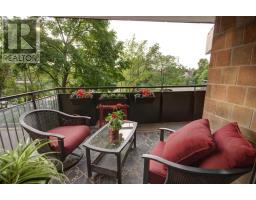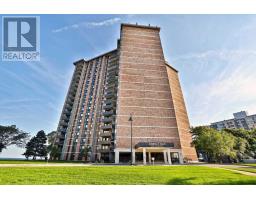#201 -5250 Lakeshore Rd Burlington, Ontario L7L 5L2
2 Bedroom
2 Bathroom
Outdoor Pool
Wall Unit
Radiant Heat
Waterfront
$620,000Maintenance,
$747.90 Monthly
Maintenance,
$747.90 MonthlyThis 1185 Sq Ft + Balcony Has Owned Underground Parking And Owned Storage Locker. The Entire Unit Has Been Renovated From Top To Bottom, It Has Slate Flooring In The Living Areas, Engineered Hardwood Flooring In The Hallway, Bedroom And In The Sunken Den, Which Can Be Easily Converted Into A 2nd Bedroom. Both Bathrooms Have Been Completely Redone, As Well As The Kitchen, Which Has Everything New; Cabinets, Granite Counters, Backsplash And More!**** EXTRAS **** For More Information About This Listing, Please Click The ""View Listing On Realtor Website"" Link, Or The ""Brochure"" Button Below. If You Are On The Realtor App, Please Click The ""Multimedia"" Button. (id:25308)
Property Details
| MLS® Number | W4527542 |
| Property Type | Single Family |
| Community Name | Appleby |
| Amenities Near By | Public Transit, Schools |
| Features | Balcony |
| Parking Space Total | 1 |
| Pool Type | Outdoor Pool |
| Water Front Type | Waterfront |
Building
| Bathroom Total | 2 |
| Bedrooms Above Ground | 1 |
| Bedrooms Below Ground | 1 |
| Bedrooms Total | 2 |
| Amenities | Storage - Locker, Car Wash, Security/concierge, Exercise Centre, Recreation Centre |
| Cooling Type | Wall Unit |
| Exterior Finish | Brick |
| Heating Fuel | Natural Gas |
| Heating Type | Radiant Heat |
| Type | Apartment |
Parking
| Underground |
Land
| Acreage | No |
| Land Amenities | Public Transit, Schools |
| Surface Water | Lake/pond |
Rooms
| Level | Type | Length | Width | Dimensions |
|---|---|---|---|---|
| Main Level | Living Room | 6.09 m | 3.73 m | 6.09 m x 3.73 m |
| Main Level | Dining Room | 3.35 m | 3.35 m | 3.35 m x 3.35 m |
| Main Level | Kitchen | 2.74 m | 3.81 m | 2.74 m x 3.81 m |
| Main Level | Den | 3.37 m | 3.35 m | 3.37 m x 3.35 m |
| Main Level | Master Bedroom | 3.81 m | 4.26 m | 3.81 m x 4.26 m |
Interested?
Contact us for more information
