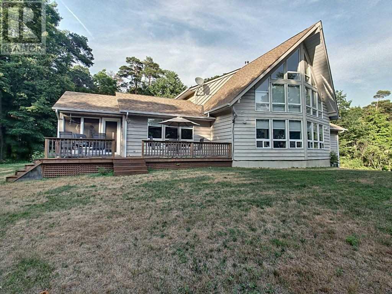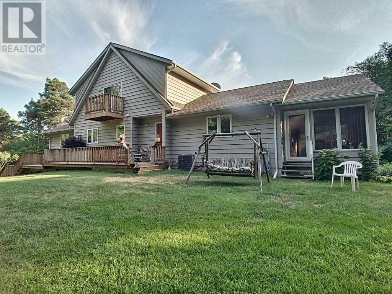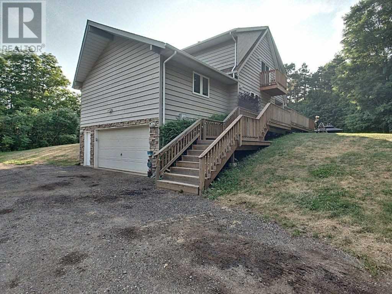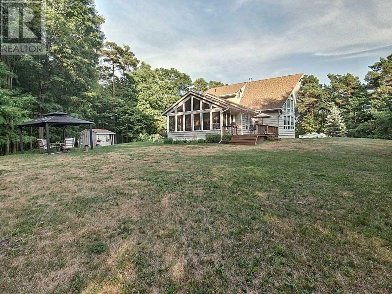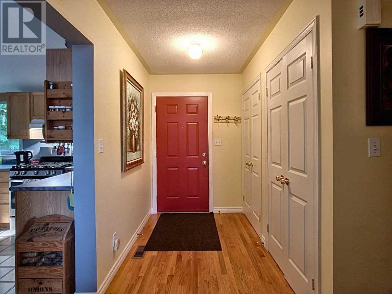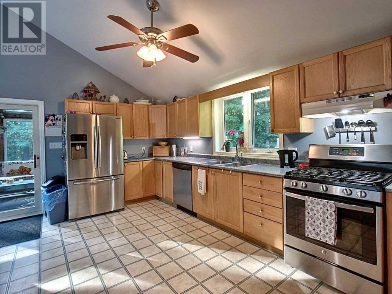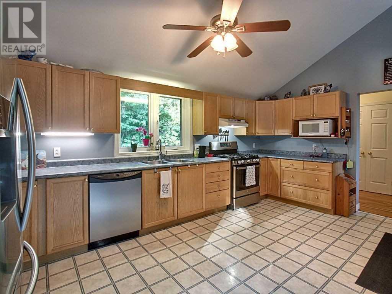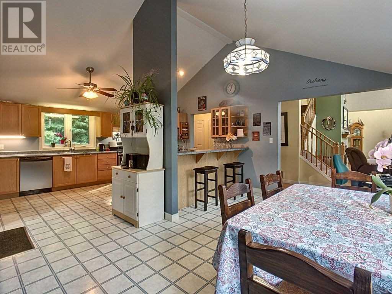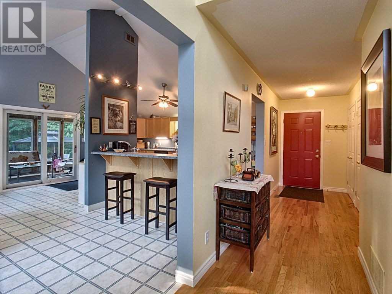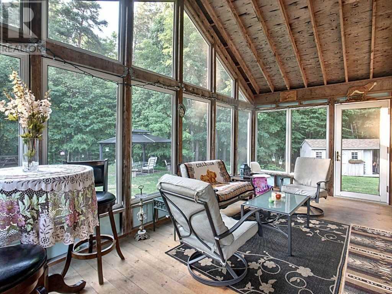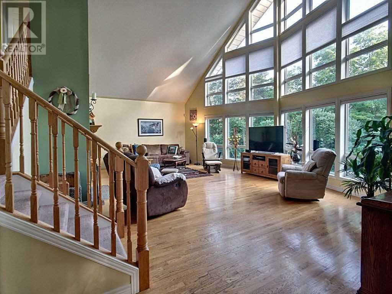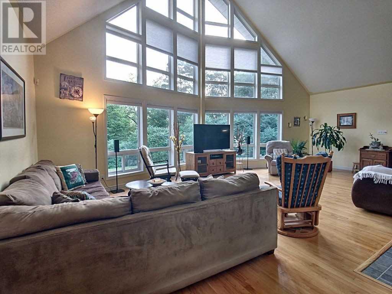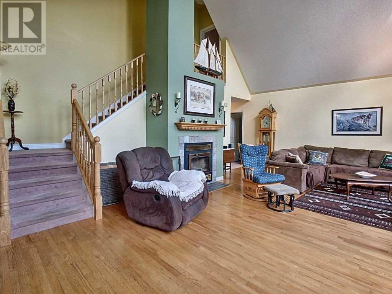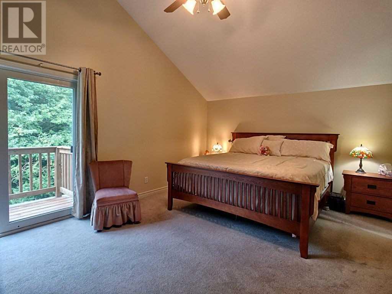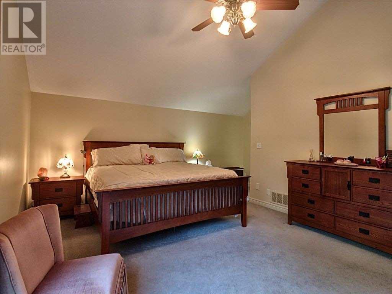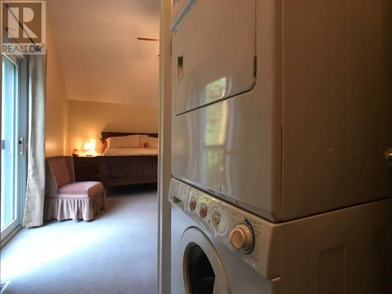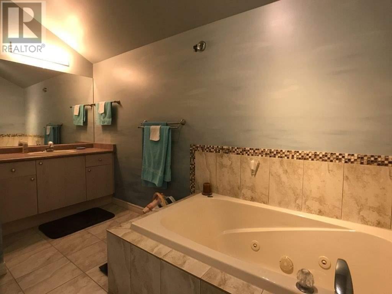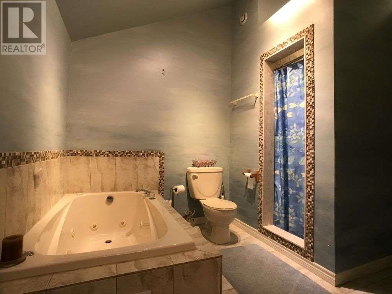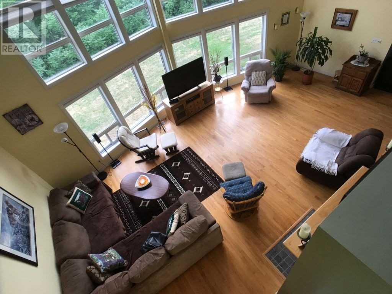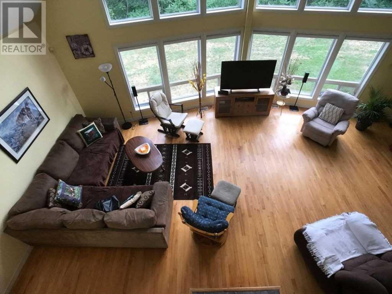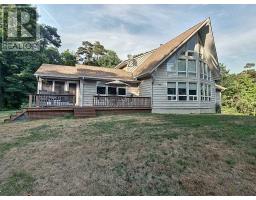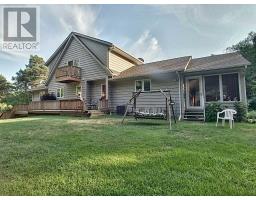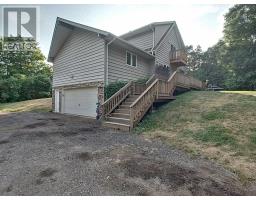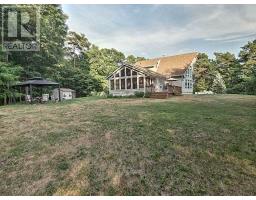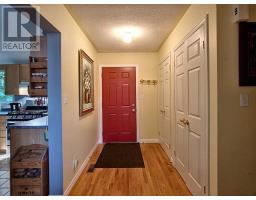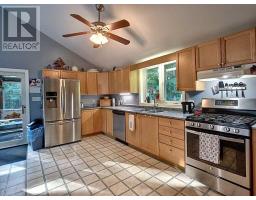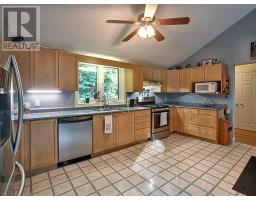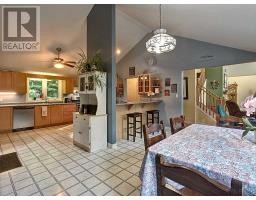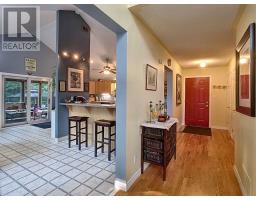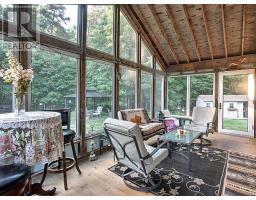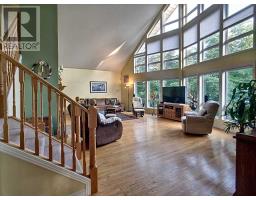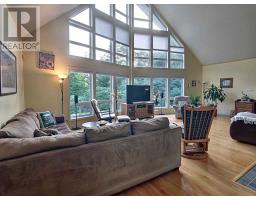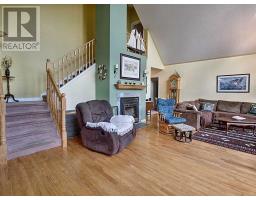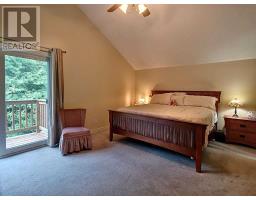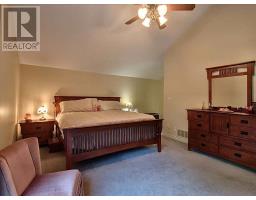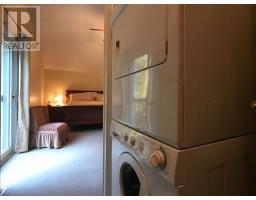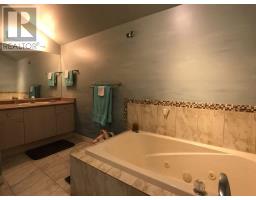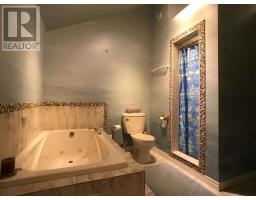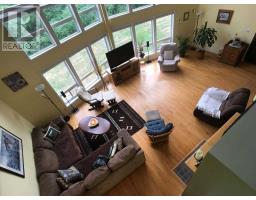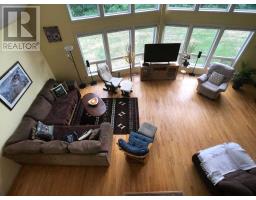4 Bedroom
3 Bathroom
Bungalow
Fireplace
Central Air Conditioning
Forced Air
Acreage
$815,000
Secluded Beautifully Built Custom Viceroy Home Situated On 9.3 Acres In Mulmur. This Gorgeous Home Offers Floor To Ceiling Windows Which Accentuate The 25Ft Vaulted Ceilings. Wood Burning F/P. Wall To Wall Windows In Living Room. Private Balcony Off Loft Style Master W/Ensuite W/I Closet W/Lsep Laundry. Sound Room W/Recording Studio Currently Used As 5th Bedroom. Custom Decks At Front & Rear. Min. To Mansfield Ski Club (id:25308)
Property Details
|
MLS® Number
|
X4526373 |
|
Property Type
|
Single Family |
|
Community Name
|
Rural Mulmur |
|
Parking Space Total
|
11 |
Building
|
Bathroom Total
|
3 |
|
Bedrooms Above Ground
|
4 |
|
Bedrooms Total
|
4 |
|
Architectural Style
|
Bungalow |
|
Basement Development
|
Partially Finished |
|
Basement Type
|
N/a (partially Finished) |
|
Construction Style Attachment
|
Detached |
|
Cooling Type
|
Central Air Conditioning |
|
Exterior Finish
|
Stone, Wood |
|
Fireplace Present
|
Yes |
|
Heating Fuel
|
Propane |
|
Heating Type
|
Forced Air |
|
Stories Total
|
1 |
|
Type
|
House |
Parking
Land
|
Acreage
|
Yes |
|
Size Irregular
|
9.31 Acre |
|
Size Total Text
|
9.31 Acre|5 - 9.99 Acres |
Rooms
| Level |
Type |
Length |
Width |
Dimensions |
|
Basement |
Other |
3.4 m |
2.18 m |
3.4 m x 2.18 m |
|
Basement |
Recreational, Games Room |
13.61 m |
6.73 m |
13.61 m x 6.73 m |
|
Basement |
Recreational, Games Room |
7.82 m |
6.12 m |
7.82 m x 6.12 m |
|
Main Level |
Bedroom 2 |
5 m |
3.45 m |
5 m x 3.45 m |
|
Main Level |
Bedroom 3 |
5 m |
4.29 m |
5 m x 4.29 m |
|
Main Level |
Bedroom 4 |
3.35 m |
3.33 m |
3.35 m x 3.33 m |
|
Main Level |
Kitchen |
7.16 m |
5.31 m |
7.16 m x 5.31 m |
|
Main Level |
Foyer |
2.11 m |
1.6 m |
2.11 m x 1.6 m |
|
Main Level |
Family Room |
8.2 m |
5.21 m |
8.2 m x 5.21 m |
|
Upper Level |
Master Bedroom |
5.08 m |
3.96 m |
5.08 m x 3.96 m |
https://purplebricks.ca/on/dufferin-grey-bruce-well-north-huron/mulmur/home-for-sale/hab-668435-20-sideroad-866331
