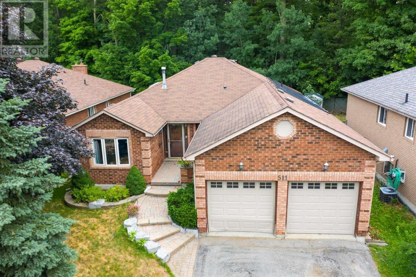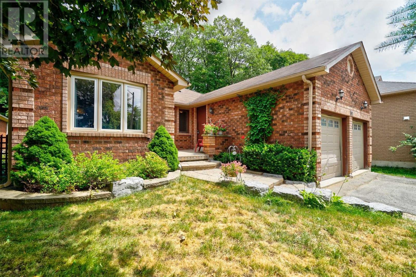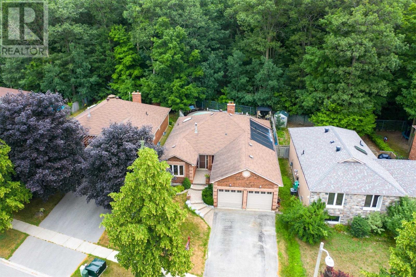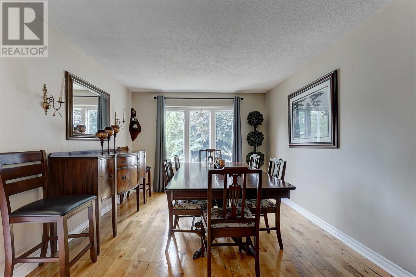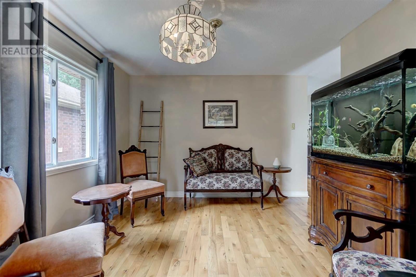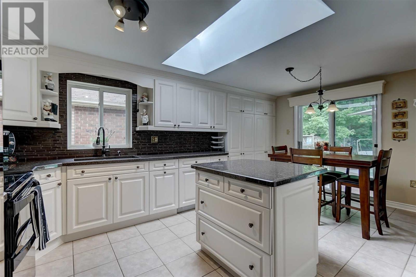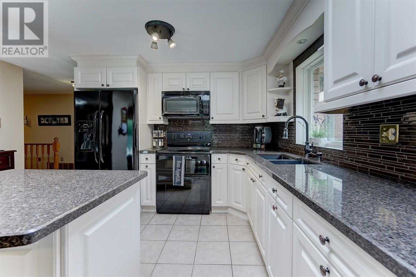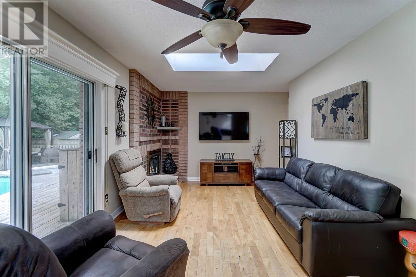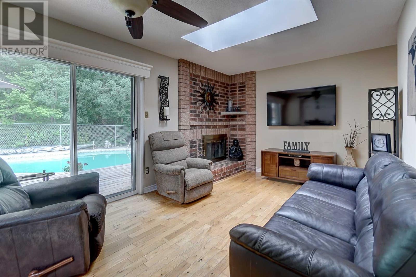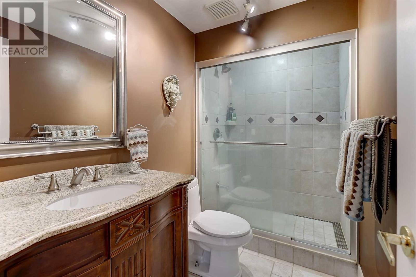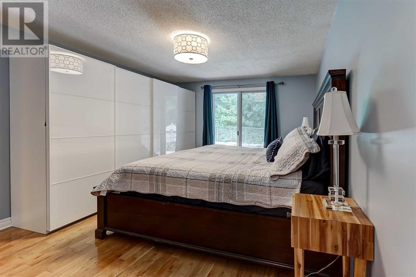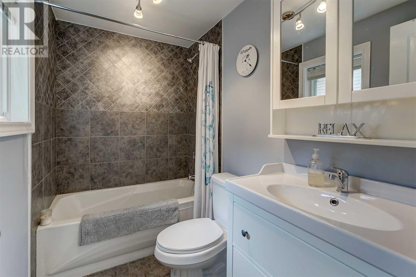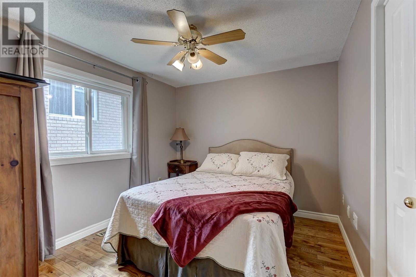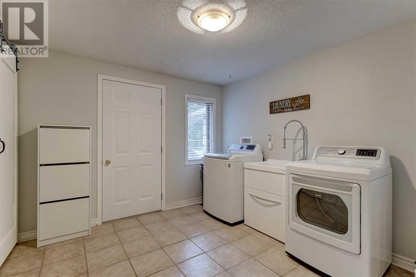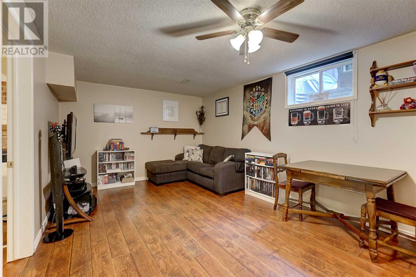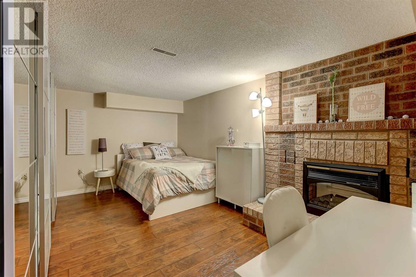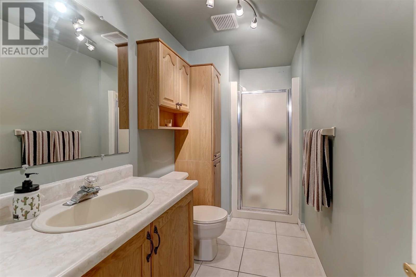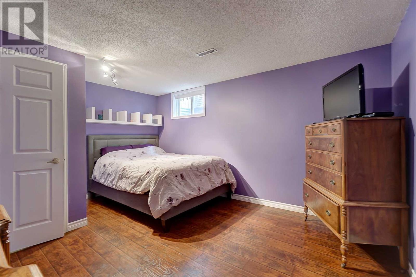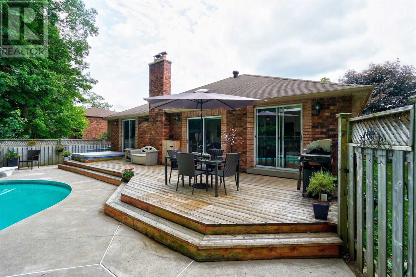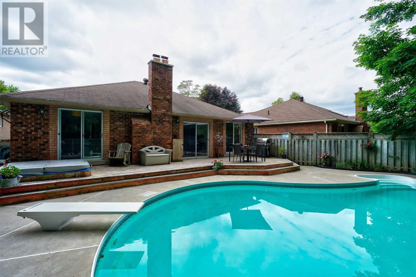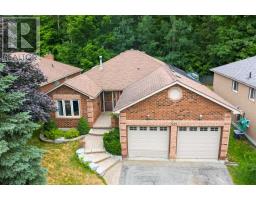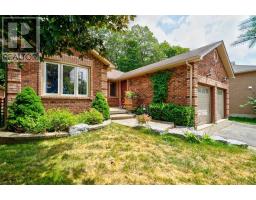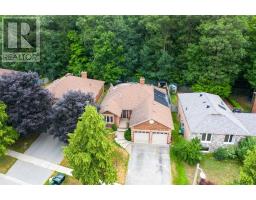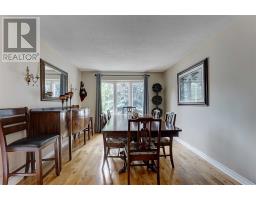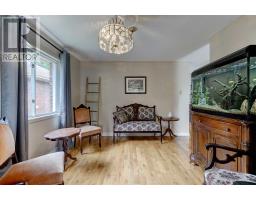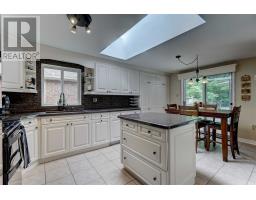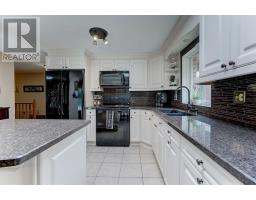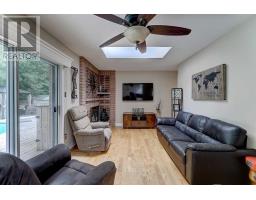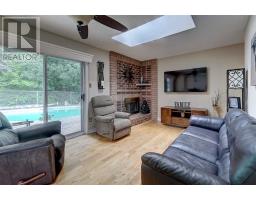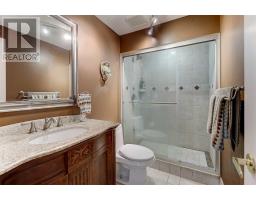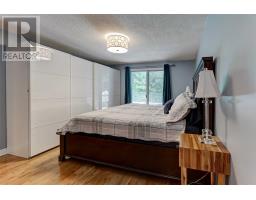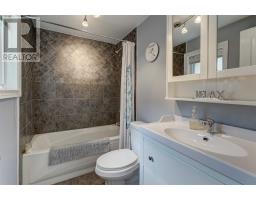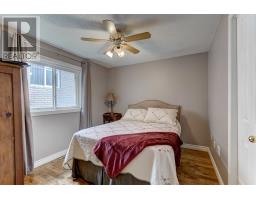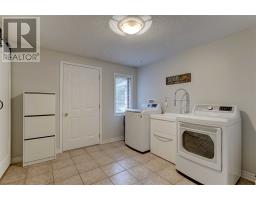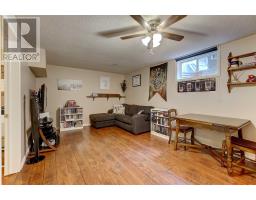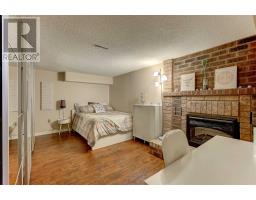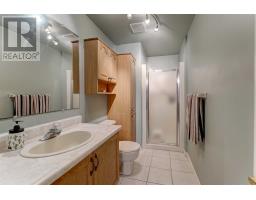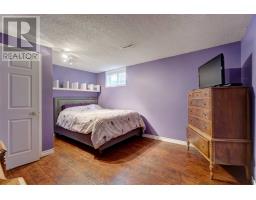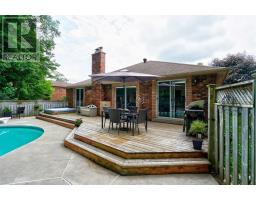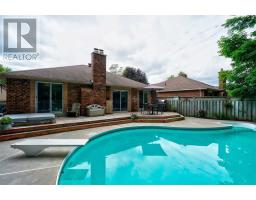4 Bedroom
3 Bathroom
Raised Bungalow
Fireplace
Inground Pool
Central Air Conditioning
Forced Air
$574,900
Incredible Gem, Fully Finished, Move In Ready W/Major In-Law Potential. All Brick Bungalow Featuring Hardwood Flrs, 3 Bdrms, Large Mn Flr Laundry/Mudrm Which Can Be Reverted Back Into A Bdrm & Bright Living Areas. Stunning Eat-In Kitchen W/Lots Of Cupboards & Quartz Counter Space Over Looks Cozy Family Rm W/Fireplace & W/O To Your Own Backyard Oasis. Fully Fenced Yard Backing Onto Greenspace Featuring Massive Deck, Inground Pool & Lots Of Areas To Entertain.**** EXTRAS **** Finished Basement Is Bright W/Lots Of Natural Light, 3rd Bathroom, Spacious Rec Room, Lots Of Room For Storage And Can Be Used For In-Law Suite. At This Price It Won't Last Long, Come See It Today. (id:25308)
Property Details
|
MLS® Number
|
S4525983 |
|
Property Type
|
Single Family |
|
Community Name
|
400 West |
|
Amenities Near By
|
Hospital, Park, Public Transit |
|
Parking Space Total
|
4 |
|
Pool Type
|
Inground Pool |
Building
|
Bathroom Total
|
3 |
|
Bedrooms Above Ground
|
3 |
|
Bedrooms Below Ground
|
1 |
|
Bedrooms Total
|
4 |
|
Architectural Style
|
Raised Bungalow |
|
Basement Development
|
Finished |
|
Basement Type
|
Full (finished) |
|
Construction Style Attachment
|
Detached |
|
Cooling Type
|
Central Air Conditioning |
|
Exterior Finish
|
Brick |
|
Fireplace Present
|
Yes |
|
Heating Fuel
|
Natural Gas |
|
Heating Type
|
Forced Air |
|
Stories Total
|
1 |
|
Type
|
House |
Parking
Land
|
Acreage
|
No |
|
Land Amenities
|
Hospital, Park, Public Transit |
|
Size Irregular
|
50.6 X 118.1 Ft |
|
Size Total Text
|
50.6 X 118.1 Ft |
Rooms
| Level |
Type |
Length |
Width |
Dimensions |
|
Basement |
Recreational, Games Room |
5.61 m |
3.12 m |
5.61 m x 3.12 m |
|
Basement |
Office |
4.67 m |
3.15 m |
4.67 m x 3.15 m |
|
Basement |
Bedroom |
4.42 m |
3.28 m |
4.42 m x 3.28 m |
|
Basement |
Den |
4.75 m |
4.42 m |
4.75 m x 4.42 m |
|
Main Level |
Kitchen |
4.55 m |
3.2 m |
4.55 m x 3.2 m |
|
Main Level |
Dining Room |
3.25 m |
2.9 m |
3.25 m x 2.9 m |
|
Main Level |
Living Room |
4.83 m |
3.07 m |
4.83 m x 3.07 m |
|
Main Level |
Family Room |
4.75 m |
3.12 m |
4.75 m x 3.12 m |
|
Main Level |
Master Bedroom |
4.44 m |
3.45 m |
4.44 m x 3.45 m |
|
Main Level |
Bedroom |
3.38 m |
2.79 m |
3.38 m x 2.79 m |
|
Main Level |
Laundry Room |
3.58 m |
3.02 m |
3.58 m x 3.02 m |
Utilities
|
Sewer
|
Installed |
|
Natural Gas
|
Installed |
|
Electricity
|
Installed |
|
Cable
|
Available |
https://www.realtor.ca/PropertyDetails.aspx?PropertyId=20954816
