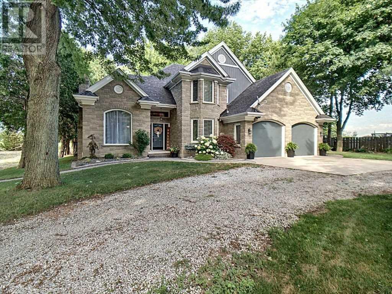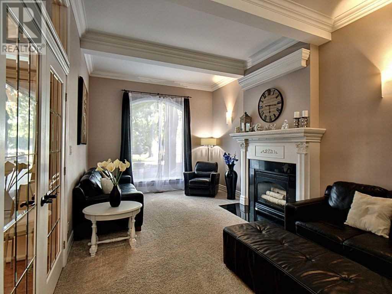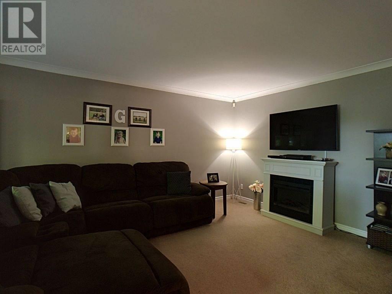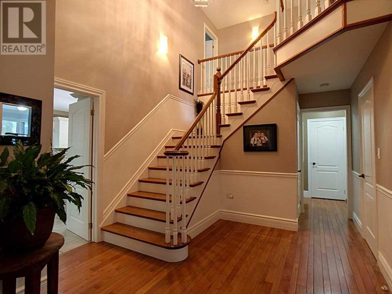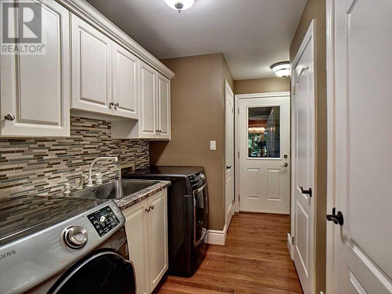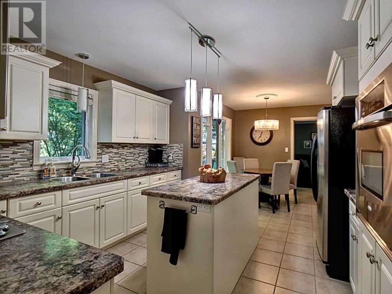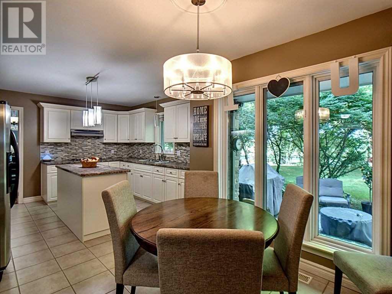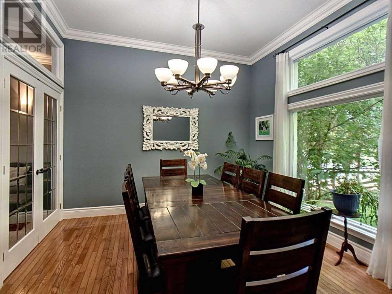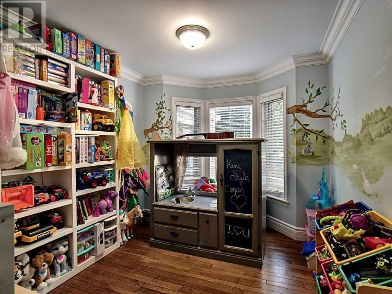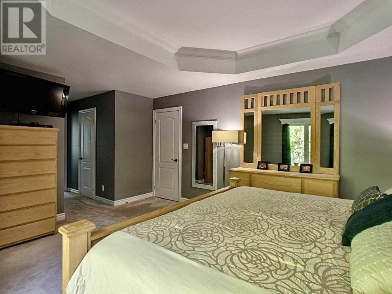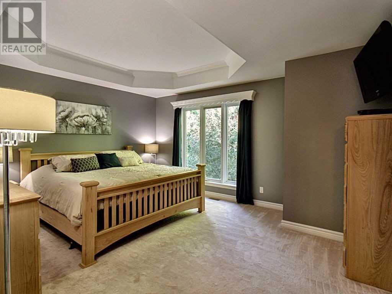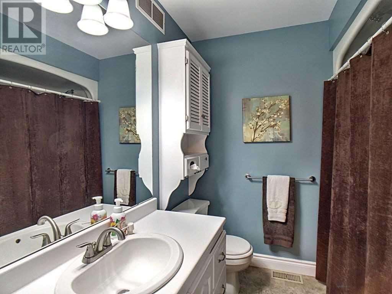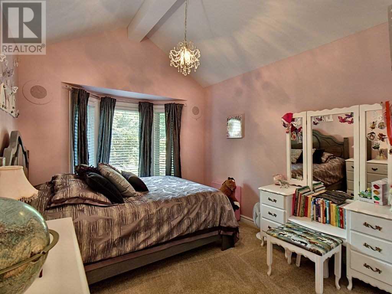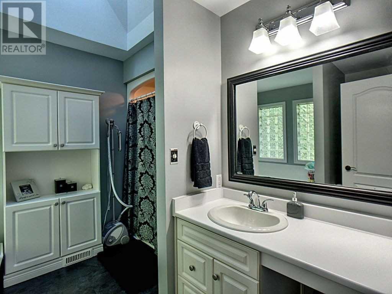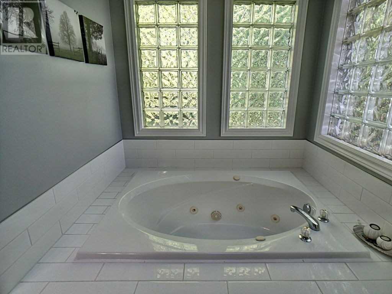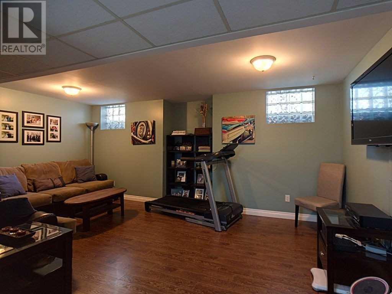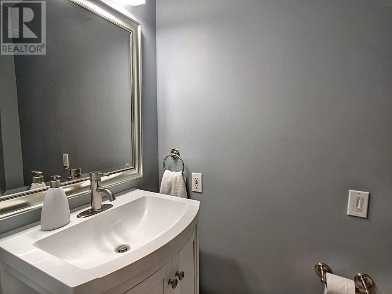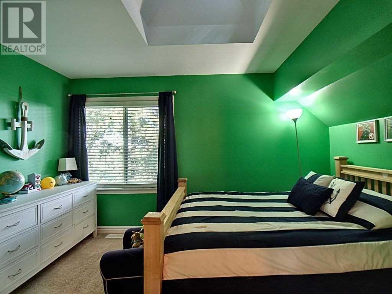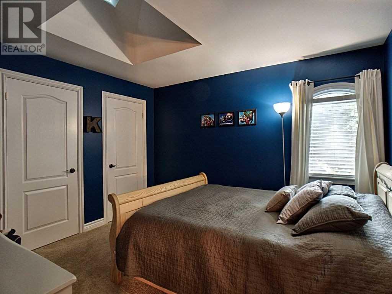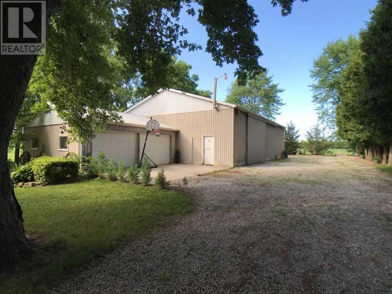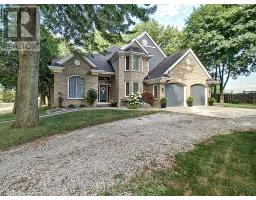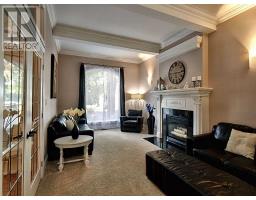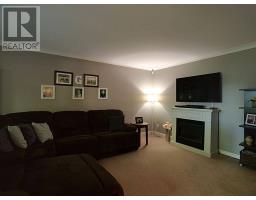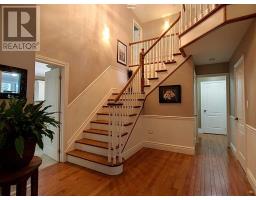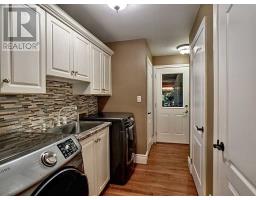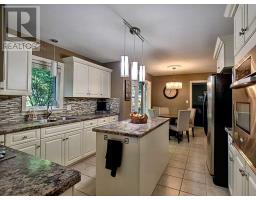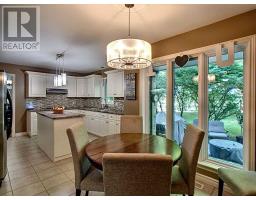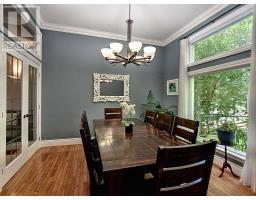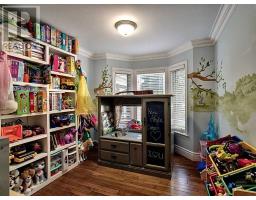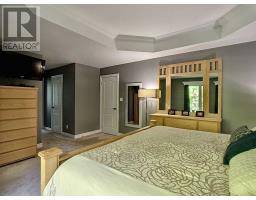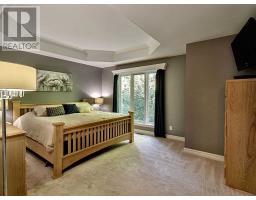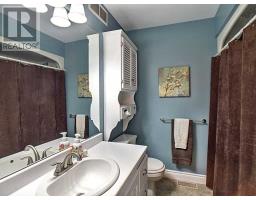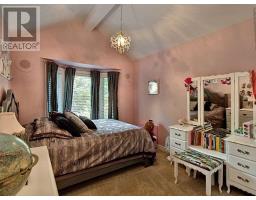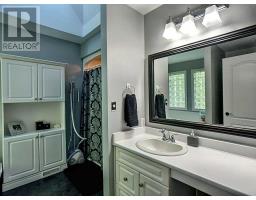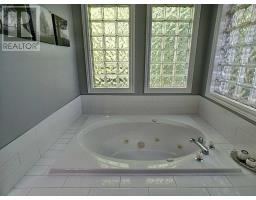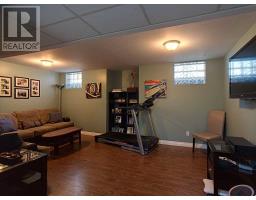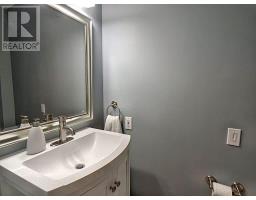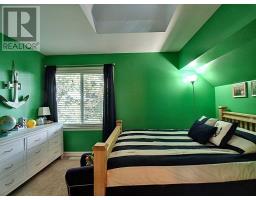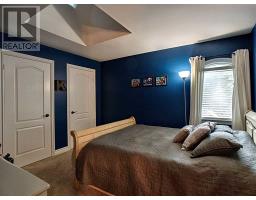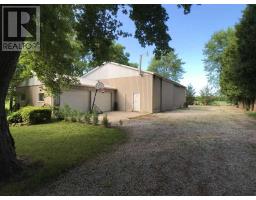5 Bedroom
3 Bathroom
Fireplace
Central Air Conditioning
Forced Air
Acreage
$775,000
Hobby Farm On 9.95 Acres Featuring An Executive Class Stone Brick 2 Storey Home With Attached Double Car Garage (Heated). Mature Lot, Well Treed. Stone Patio And Walkway. Large Playground Equipment. 4 Bedrooms And 4Pc Bath Up, Master Has An Ensuite Whirpool Bath, Separate Shower. His And Hers Walk-In Closets. Skating Rink Sized Pond Stocked With Goldfish. Steel Workshop 40X56 With Attached Double Car Garage. Truly A Must See! (id:25308)
Property Details
|
MLS® Number
|
X4525552 |
|
Property Type
|
Single Family |
|
Neigbourhood
|
Chatham |
|
Community Name
|
Chatham |
|
Parking Space Total
|
22 |
Building
|
Bathroom Total
|
3 |
|
Bedrooms Above Ground
|
4 |
|
Bedrooms Below Ground
|
1 |
|
Bedrooms Total
|
5 |
|
Basement Development
|
Partially Finished |
|
Basement Type
|
N/a (partially Finished) |
|
Construction Style Attachment
|
Detached |
|
Cooling Type
|
Central Air Conditioning |
|
Exterior Finish
|
Stone, Vinyl |
|
Fireplace Present
|
Yes |
|
Heating Fuel
|
Natural Gas |
|
Heating Type
|
Forced Air |
|
Stories Total
|
2 |
|
Type
|
House |
Parking
Land
|
Acreage
|
Yes |
|
Size Irregular
|
663.02 X 499.3 Ft |
|
Size Total Text
|
663.02 X 499.3 Ft|5 - 9.99 Acres |
Rooms
| Level |
Type |
Length |
Width |
Dimensions |
|
Second Level |
Master Bedroom |
4.95 m |
3.86 m |
4.95 m x 3.86 m |
|
Second Level |
Bedroom 2 |
3.4 m |
2.87 m |
3.4 m x 2.87 m |
|
Second Level |
Bedroom 3 |
3.66 m |
3.15 m |
3.66 m x 3.15 m |
|
Second Level |
Bedroom 4 |
4.01 m |
2.92 m |
4.01 m x 2.92 m |
|
Basement |
Bedroom 5 |
3.84 m |
3.48 m |
3.84 m x 3.48 m |
|
Basement |
Family Room |
5.44 m |
3.43 m |
5.44 m x 3.43 m |
|
Main Level |
Dining Room |
3.78 m |
3.53 m |
3.78 m x 3.53 m |
|
Main Level |
Kitchen |
6.32 m |
3.73 m |
6.32 m x 3.73 m |
|
Main Level |
Family Room |
5.38 m |
3.66 m |
5.38 m x 3.66 m |
|
Main Level |
Laundry Room |
2.29 m |
1.83 m |
2.29 m x 1.83 m |
|
Main Level |
Living Room |
5.56 m |
3.4 m |
5.56 m x 3.4 m |
|
Main Level |
Office |
3.48 m |
2.84 m |
3.48 m x 2.84 m |
https://purplebricks.ca/on/essex-windsor-kent-lambton/chatham/home-for-sale/hab-23669-prince-albert-road-866680
