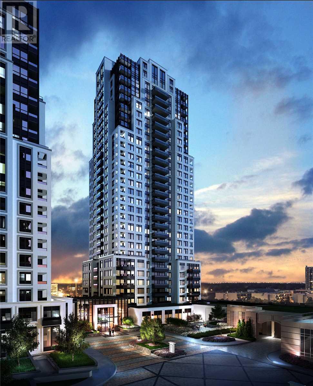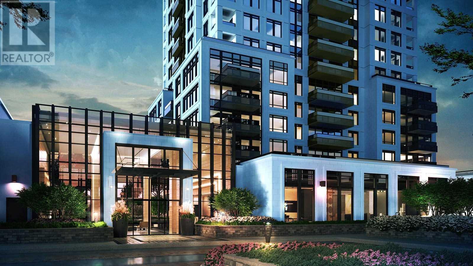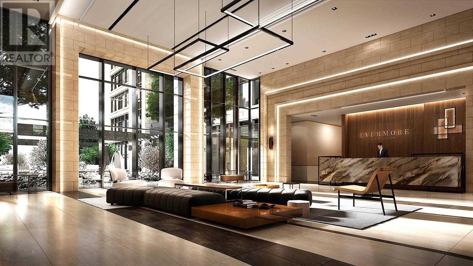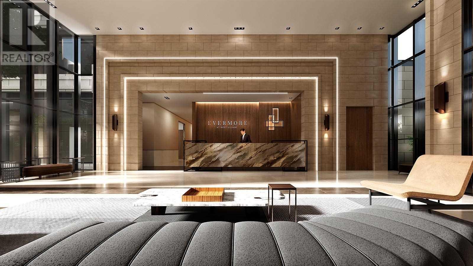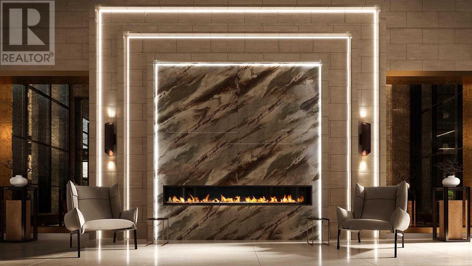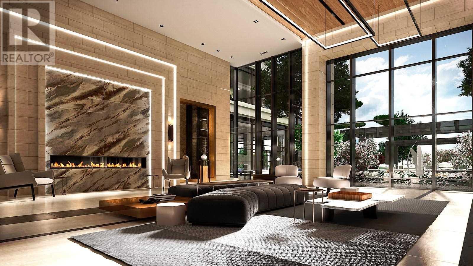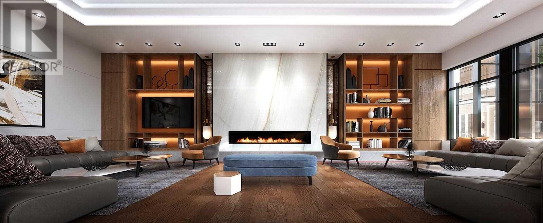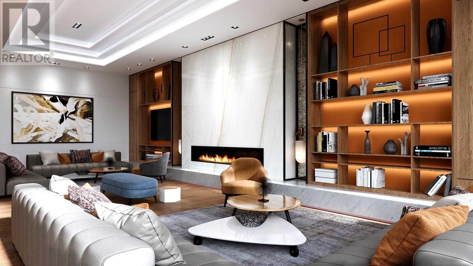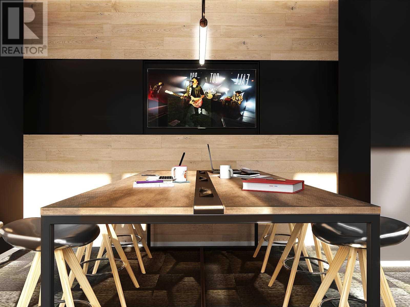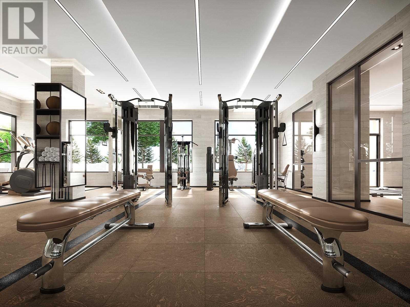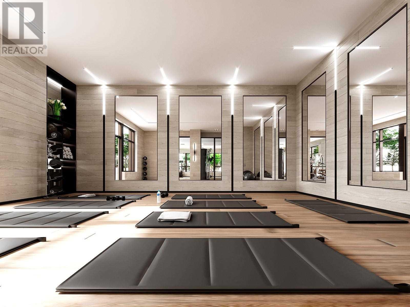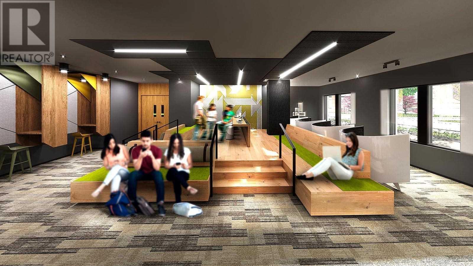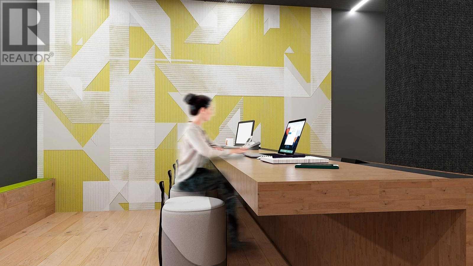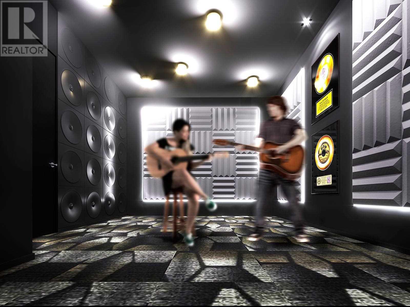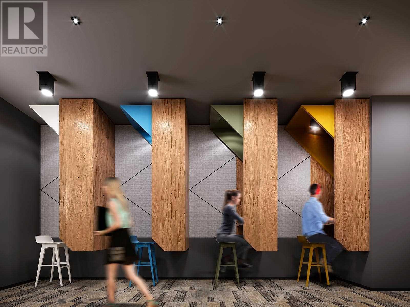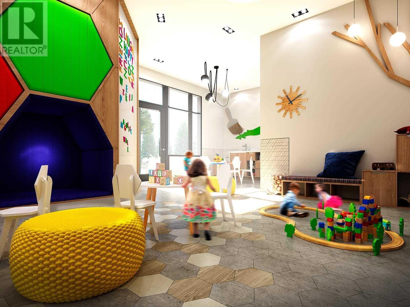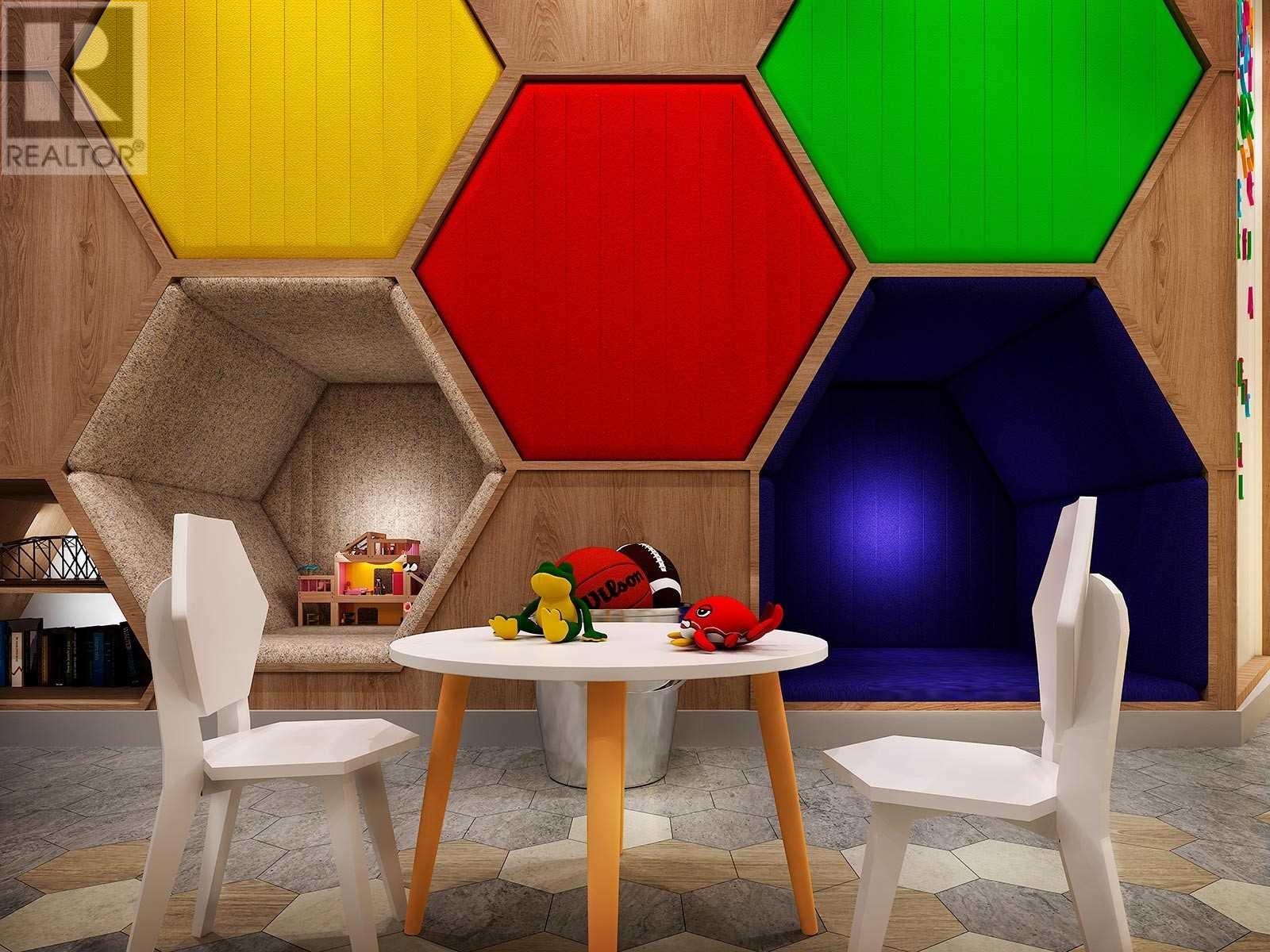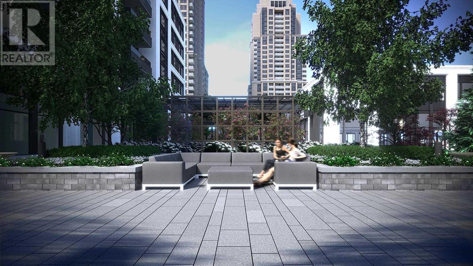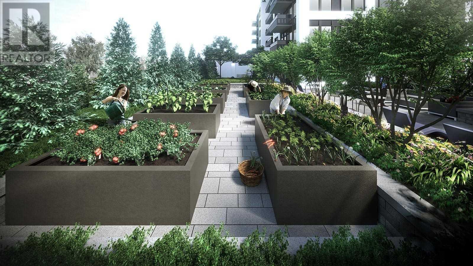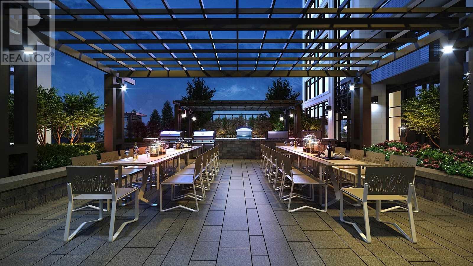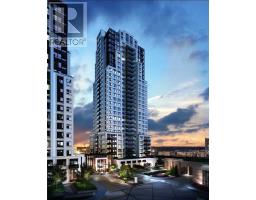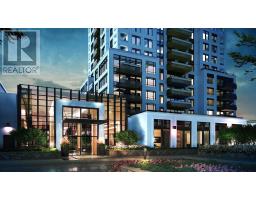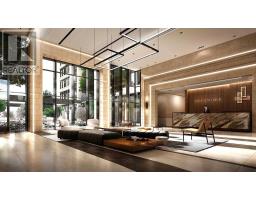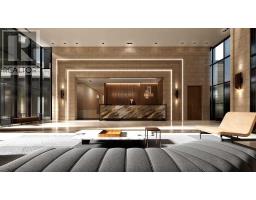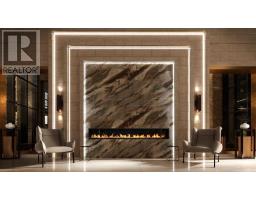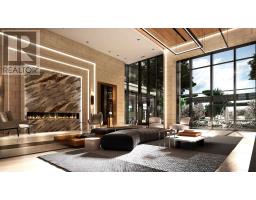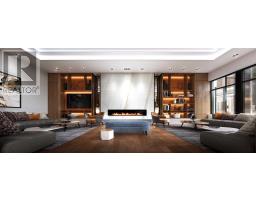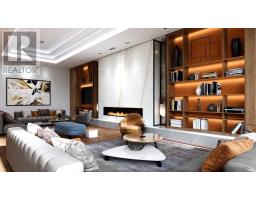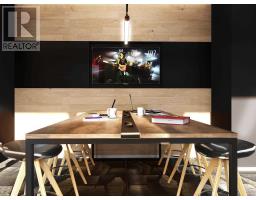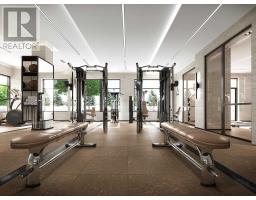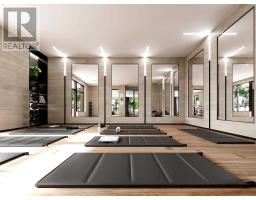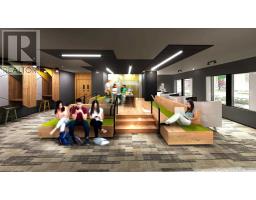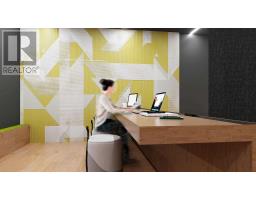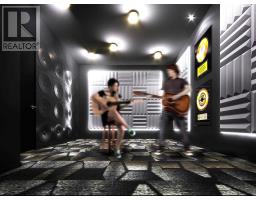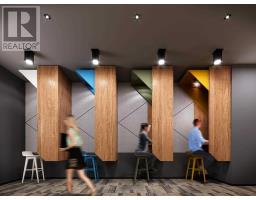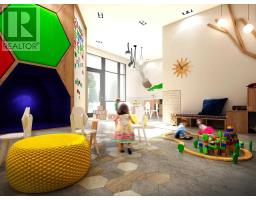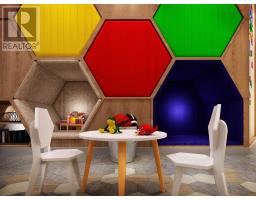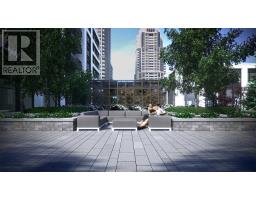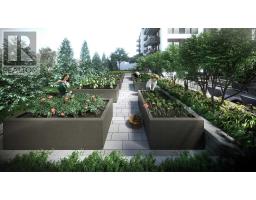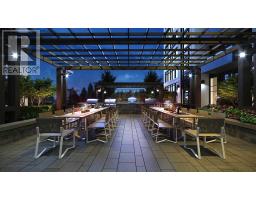#1206 -10 Eva Rd Toronto, Ontario M9C 2B2
2 Bedroom
2 Bathroom
Central Air Conditioning
Forced Air
$772,000Maintenance,
$745 Monthly
Maintenance,
$745 MonthlyBrand New 28 Storey Tower In Pre-Construction, Minutes To Hwy 401, Qew And Gardiner Expressway, Close To Transit And Area Amenities Including Schools And Grocery Stores, Approx. 1095 Sf As Per Builder's Plans; One Parking Included In Purchase Price**** EXTRAS **** Full Sized Stainless Steel Kitchen Appliances; Washer & Dryer (White); Granite Or Quartz Kitchen Counters With Matching Slab Backsplash; Laminate Floors Throughout; Porcelain Tiles In Bathroom & Laundry (id:25308)
Property Details
| MLS® Number | W4525247 |
| Property Type | Single Family |
| Community Name | Etobicoke West Mall |
| Amenities Near By | Park, Public Transit, Schools |
| Parking Space Total | 1 |
Building
| Bathroom Total | 2 |
| Bedrooms Above Ground | 2 |
| Bedrooms Total | 2 |
| Amenities | Security/concierge, Party Room, Exercise Centre |
| Cooling Type | Central Air Conditioning |
| Exterior Finish | Concrete |
| Fire Protection | Security System |
| Heating Fuel | Natural Gas |
| Heating Type | Forced Air |
| Type | Apartment |
Parking
| Visitor parking |
Land
| Acreage | No |
| Land Amenities | Park, Public Transit, Schools |
Rooms
| Level | Type | Length | Width | Dimensions |
|---|---|---|---|---|
| Main Level | Living Room | 5.79 m | 3.02 m | 5.79 m x 3.02 m |
| Main Level | Dining Room | 5.79 m | 3.02 m | 5.79 m x 3.02 m |
| Main Level | Kitchen | 3.05 m | 2.74 m | 3.05 m x 2.74 m |
| Main Level | Master Bedroom | 3.44 m | 3.05 m | 3.44 m x 3.05 m |
| Main Level | Bedroom 2 | 3.05 m | 3.02 m | 3.05 m x 3.02 m |
| Main Level | Den | 3.35 m | 2.1 m | 3.35 m x 2.1 m |
| Main Level | Laundry Room | 3.05 m | 2.13 m | 3.05 m x 2.13 m |
https://www.realtor.ca/PropertyDetails.aspx?PropertyId=20951547
Interested?
Contact us for more information
