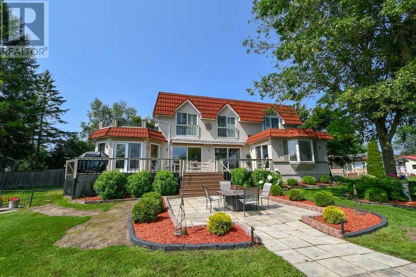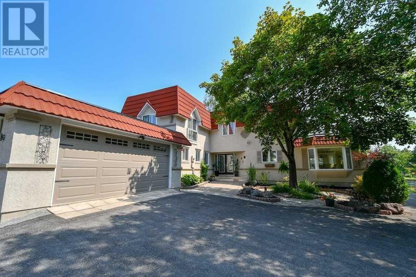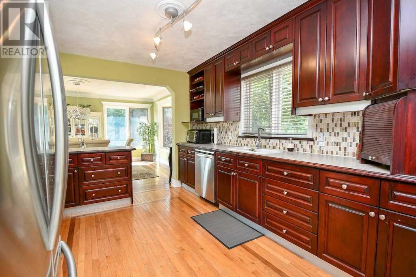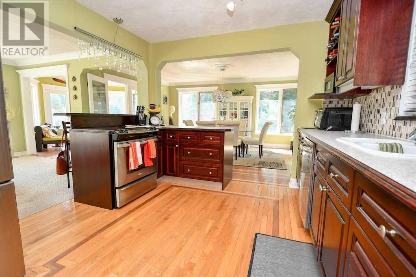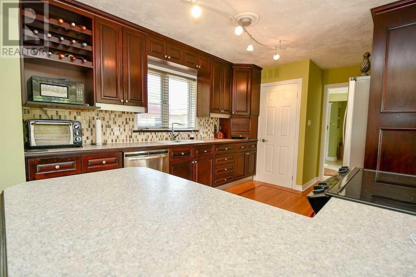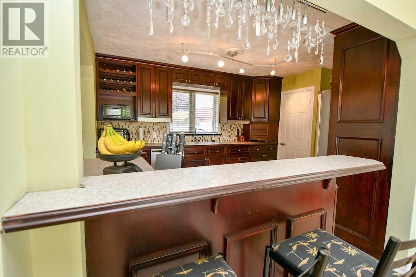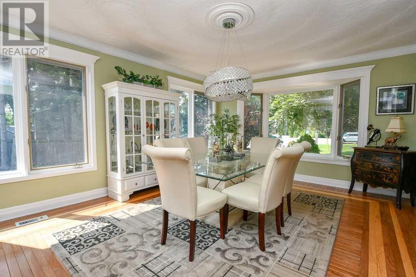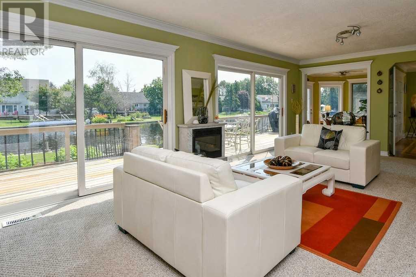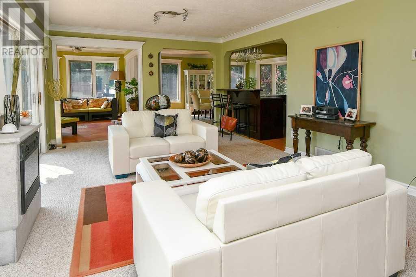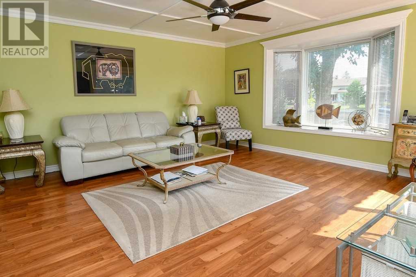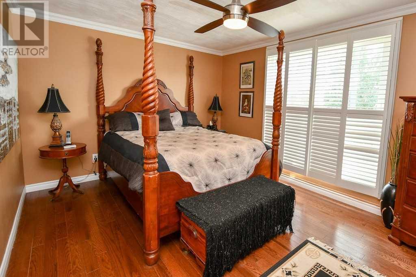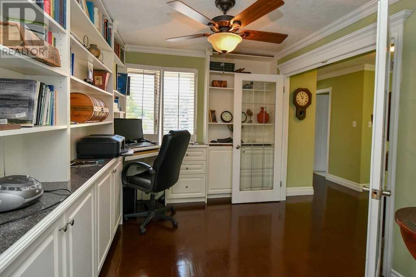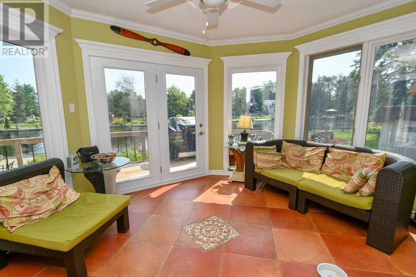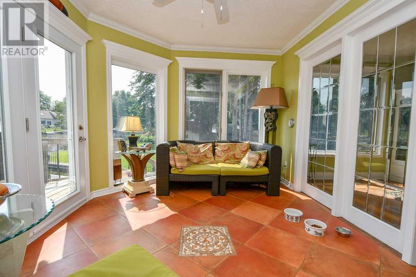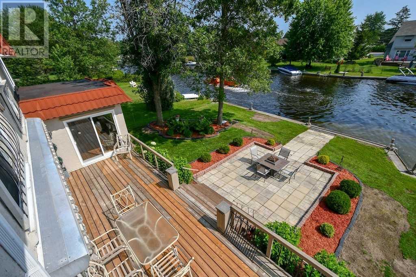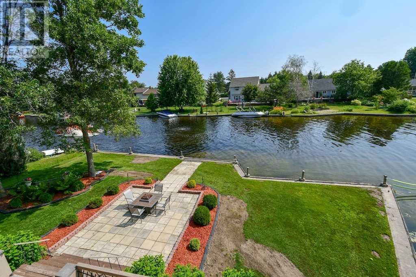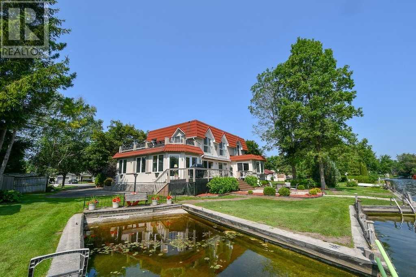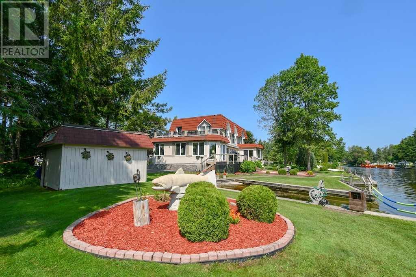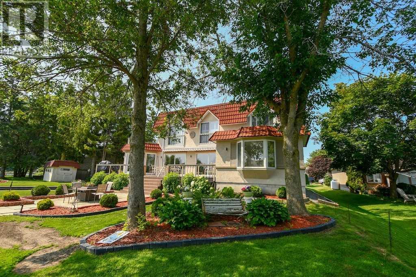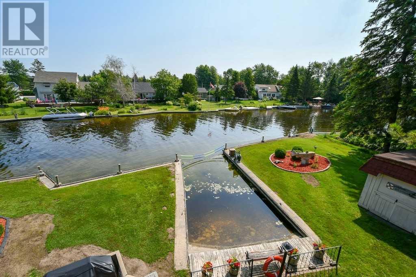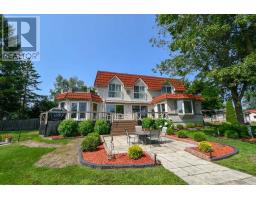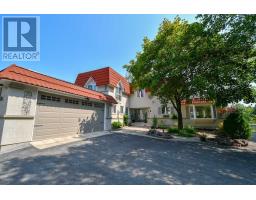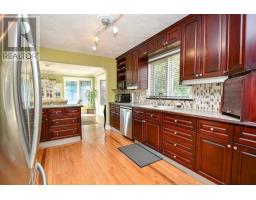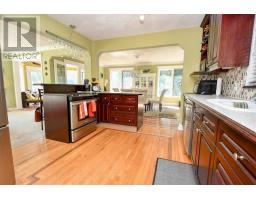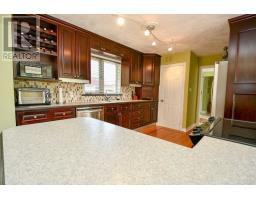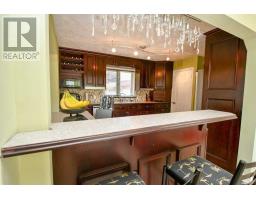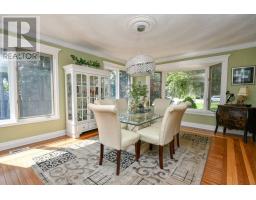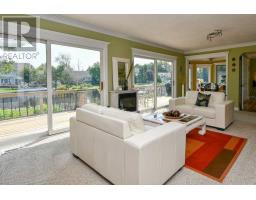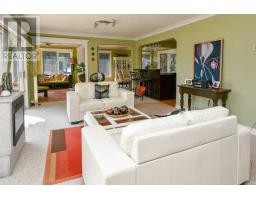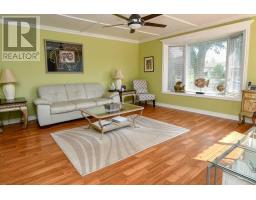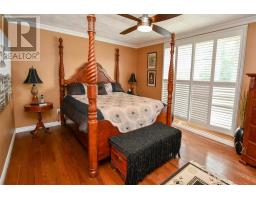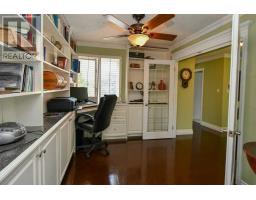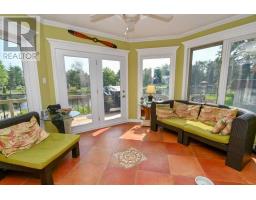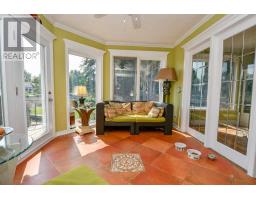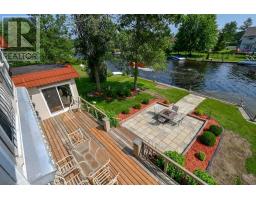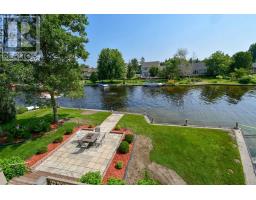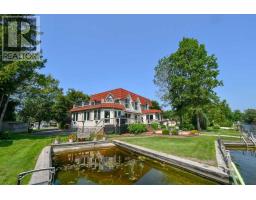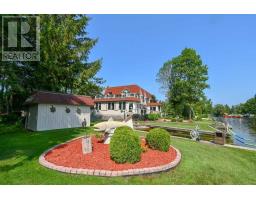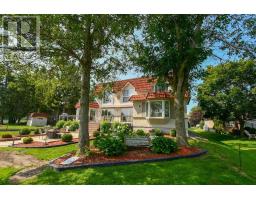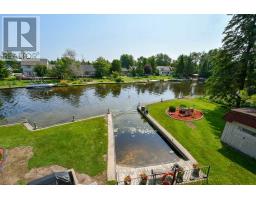3 Bedroom
4 Bathroom
Fireplace
Central Air Conditioning
Forced Air
Waterfront
$709,649
Outstanding Beautiful 3 Bedroom Waterfront Home With Approx 3000 Sqft To Enjoy The Year-Round Community Of Lagoon City. Be Apart Of A Great Active Lifestyle & Enjoy Onsite Marina, Restaurants, Tennis, Walking Trails & Private Sandy Beach & Park On Lake Simcoe. Home Has Rare Efficient Geothermal Heating System, Ac, Attached Double Car Garage & Private Cut-In Boat Slip With Access To Lake Simcoe & Beyond.**** EXTRAS **** Includes 5 Appliances, Hardwood Floor, Modern Kitchen With Breakfast Bar, Bright Open Concept Waterfront Sunroom With W/O To Deck, Games Room With W/O Balcony,Home Office,Finished Crawl Space With Clark System. Master O/L Water With Ensuite (id:25308)
Property Details
|
MLS® Number
|
S4524671 |
|
Property Type
|
Single Family |
|
Community Name
|
Brechin |
|
Amenities Near By
|
Marina, Park |
|
Parking Space Total
|
6 |
|
Water Front Type
|
Waterfront |
Building
|
Bathroom Total
|
4 |
|
Bedrooms Above Ground
|
3 |
|
Bedrooms Total
|
3 |
|
Basement Development
|
Finished |
|
Basement Type
|
Crawl Space (finished) |
|
Construction Style Attachment
|
Detached |
|
Cooling Type
|
Central Air Conditioning |
|
Exterior Finish
|
Stucco |
|
Fireplace Present
|
Yes |
|
Heating Type
|
Forced Air |
|
Stories Total
|
2 |
|
Type
|
House |
Parking
Land
|
Acreage
|
No |
|
Land Amenities
|
Marina, Park |
|
Size Irregular
|
145 X 180 Ft |
|
Size Total Text
|
145 X 180 Ft |
Rooms
| Level |
Type |
Length |
Width |
Dimensions |
|
Second Level |
Master Bedroom |
4.88 m |
4.52 m |
4.88 m x 4.52 m |
|
Second Level |
Bedroom 2 |
4.52 m |
3.96 m |
4.52 m x 3.96 m |
|
Second Level |
Bedroom 3 |
4.14 m |
3.35 m |
4.14 m x 3.35 m |
|
Second Level |
Games Room |
6.37 m |
3.96 m |
6.37 m x 3.96 m |
|
Second Level |
Office |
3.23 m |
2.84 m |
3.23 m x 2.84 m |
|
Ground Level |
Kitchen |
4.88 m |
3.35 m |
4.88 m x 3.35 m |
|
Ground Level |
Dining Room |
5.36 m |
3.96 m |
5.36 m x 3.96 m |
|
Ground Level |
Living Room |
7.43 m |
3.96 m |
7.43 m x 3.96 m |
|
Ground Level |
Family Room |
4.88 m |
4.57 m |
4.88 m x 4.57 m |
|
Ground Level |
Laundry Room |
4.57 m |
1.83 m |
4.57 m x 1.83 m |
|
Ground Level |
Sunroom |
3.05 m |
4.27 m |
3.05 m x 4.27 m |
|
Ground Level |
Workshop |
4.57 m |
3.84 m |
4.57 m x 3.84 m |
Utilities
|
Sewer
|
Installed |
|
Electricity
|
Installed |
|
Cable
|
Installed |
https://www.realtor.ca/PropertyDetails.aspx?PropertyId=20950246
