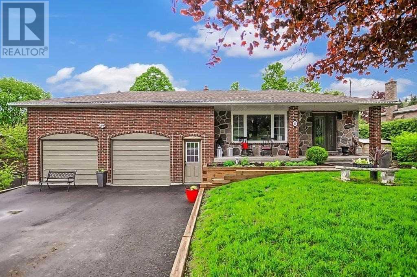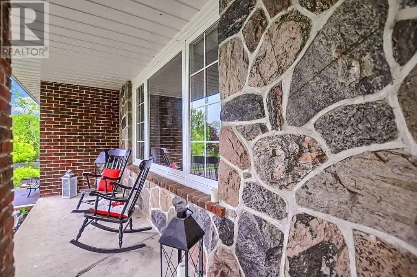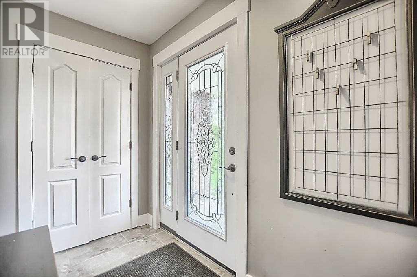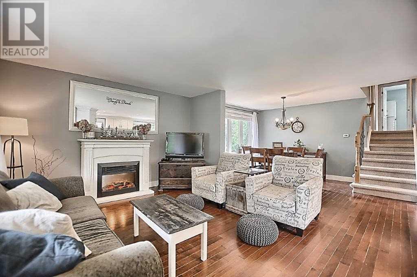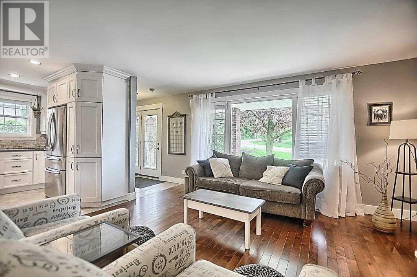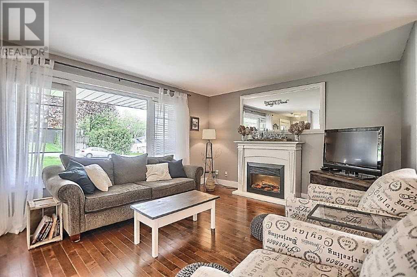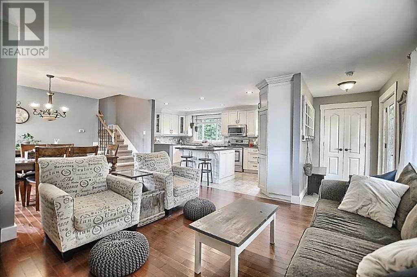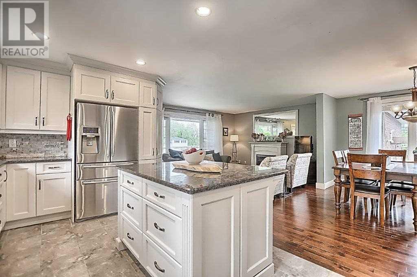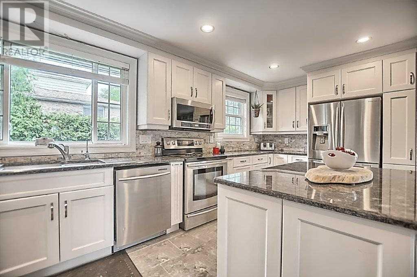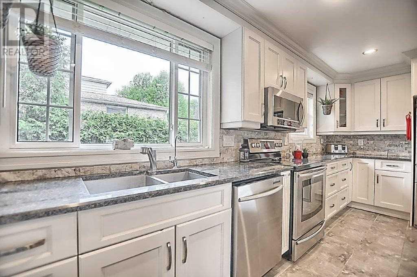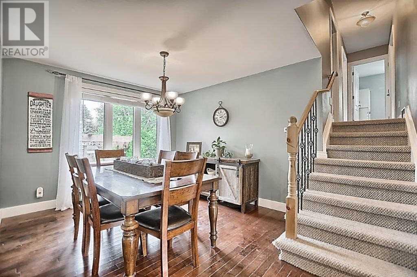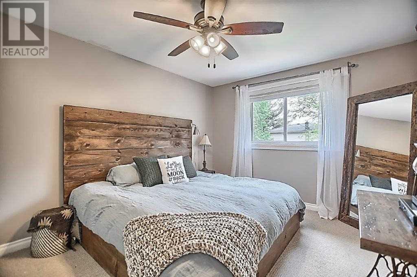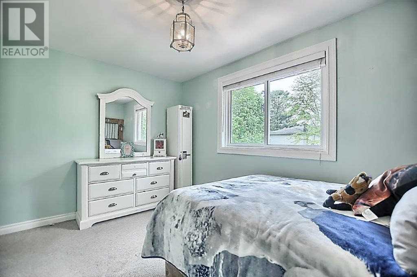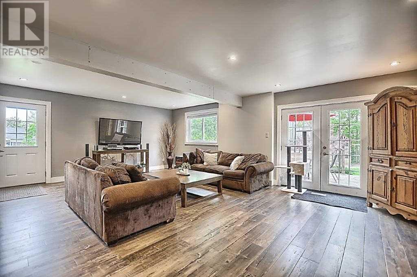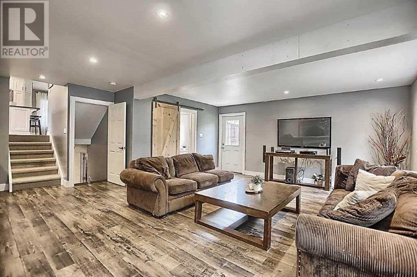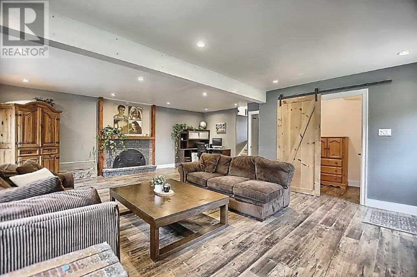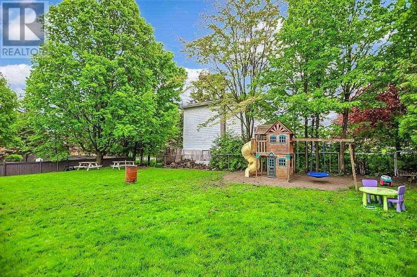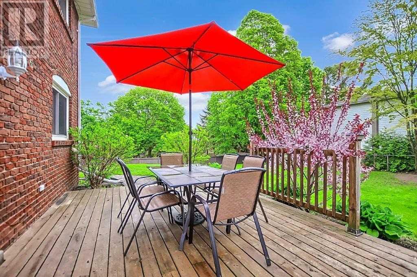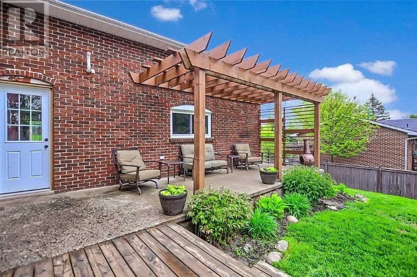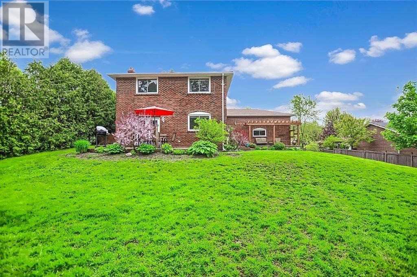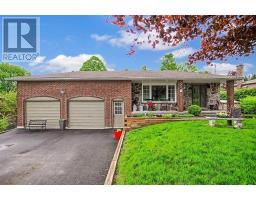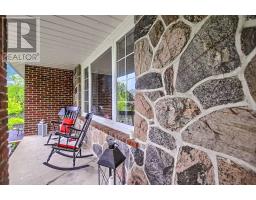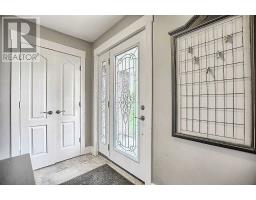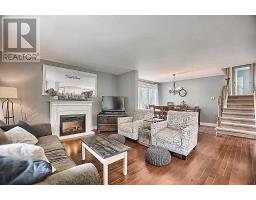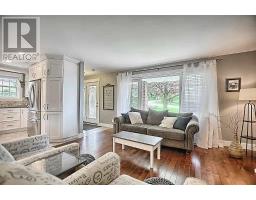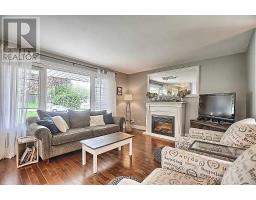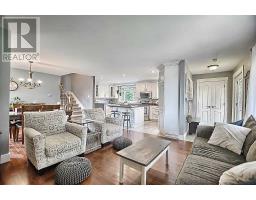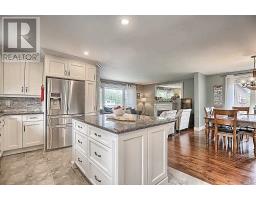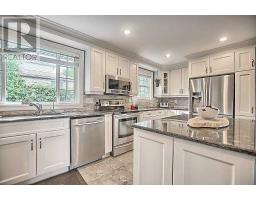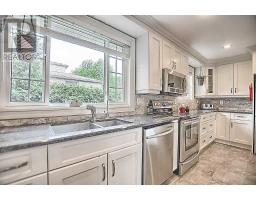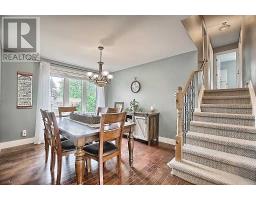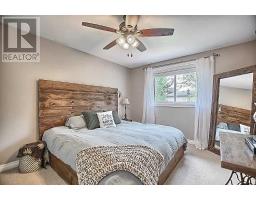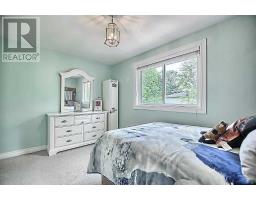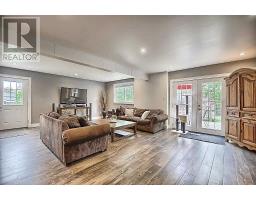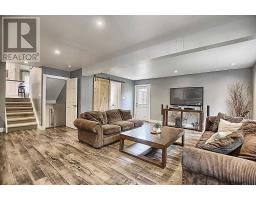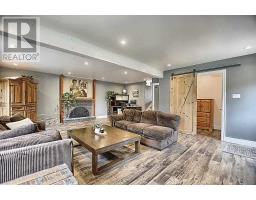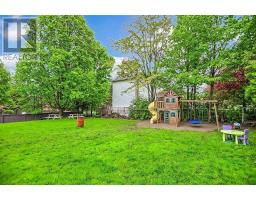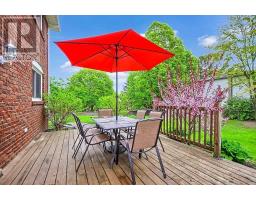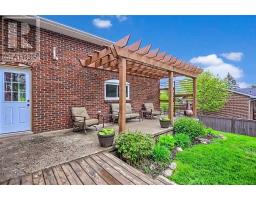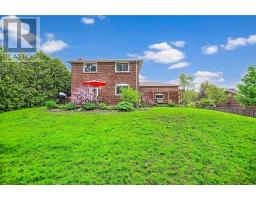3 Bedroom
2 Bathroom
Central Air Conditioning
Forced Air
$764,900
Gorgeous Mature Lot In Glen Acres, This Updated Backsplit Features White Kitchen, Stone Counters & Island Counter Open To Great Room And Dining Area. 3 Bedrooms & Fabulous Large Family Room With W/O To Private Backyard. Lower Level X 2 And Space To Finish For More. Covered Veranda In Back Of Garage For Those Summer Evenings, Overlooking Perennial Gardens.**** EXTRAS **** Includes: All Elf's, Uv, Septic Pumped May'18, Updates Incl: Roof, Windows, Kitchen, Floors, Central Vac. Excludes: Hot Water Tank $15.59 + Hst (id:25308)
Property Details
|
MLS® Number
|
N4524364 |
|
Property Type
|
Single Family |
|
Community Name
|
Uxbridge |
|
Parking Space Total
|
6 |
Building
|
Bathroom Total
|
2 |
|
Bedrooms Above Ground
|
3 |
|
Bedrooms Total
|
3 |
|
Basement Development
|
Partially Finished |
|
Basement Type
|
N/a (partially Finished) |
|
Construction Style Attachment
|
Detached |
|
Construction Style Split Level
|
Backsplit |
|
Cooling Type
|
Central Air Conditioning |
|
Exterior Finish
|
Aluminum Siding, Brick |
|
Heating Fuel
|
Natural Gas |
|
Heating Type
|
Forced Air |
|
Type
|
House |
Parking
Land
|
Acreage
|
No |
|
Size Irregular
|
87.37 X 188.51 Ft ; As Per Mpac |
|
Size Total Text
|
87.37 X 188.51 Ft ; As Per Mpac |
Rooms
| Level |
Type |
Length |
Width |
Dimensions |
|
Lower Level |
Family Room |
5.1 m |
7.41 m |
5.1 m x 7.41 m |
|
Lower Level |
Playroom |
6.12 m |
3.75 m |
6.12 m x 3.75 m |
|
Main Level |
Kitchen |
4.59 m |
2.43 m |
4.59 m x 2.43 m |
|
Main Level |
Dining Room |
3.2 m |
4.63 m |
3.2 m x 4.63 m |
|
Main Level |
Living Room |
3.93 m |
4.52 m |
3.93 m x 4.52 m |
|
Upper Level |
Master Bedroom |
4.24 m |
3.3 m |
4.24 m x 3.3 m |
|
Upper Level |
Bedroom 2 |
2.76 m |
3.91 m |
2.76 m x 3.91 m |
|
Upper Level |
Bedroom 3 |
3.09 m |
2.81 m |
3.09 m x 2.81 m |
Utilities
|
Sewer
|
Available |
|
Natural Gas
|
Installed |
|
Electricity
|
Installed |
|
Cable
|
Available |
https://www.realtor.ca/PropertyDetails.aspx?PropertyId=20948239
