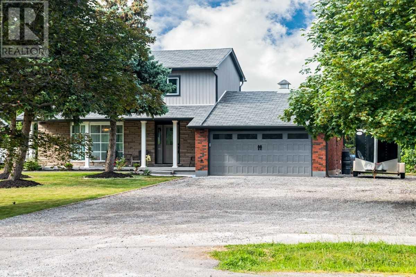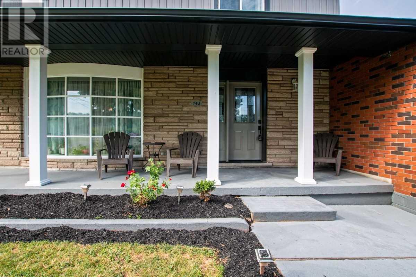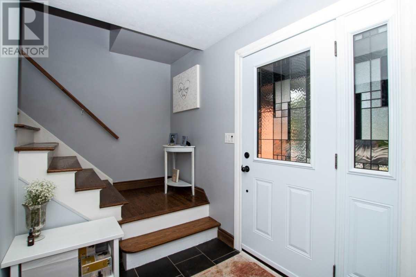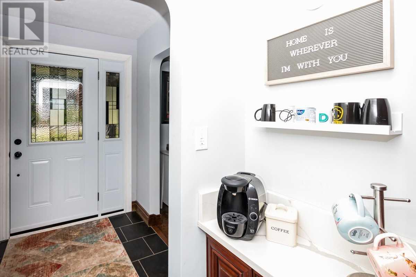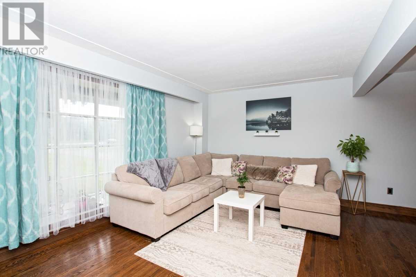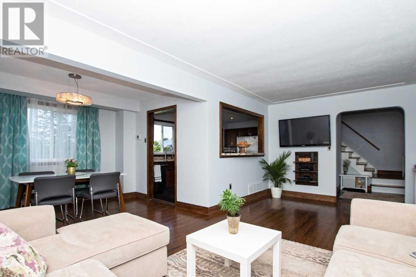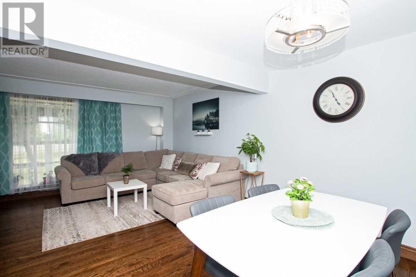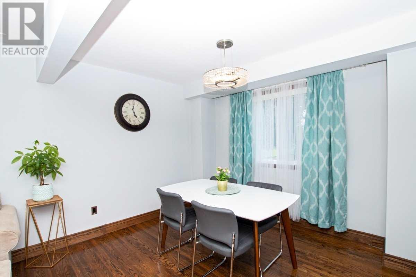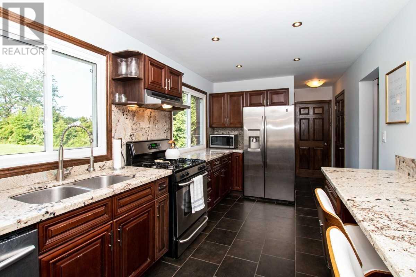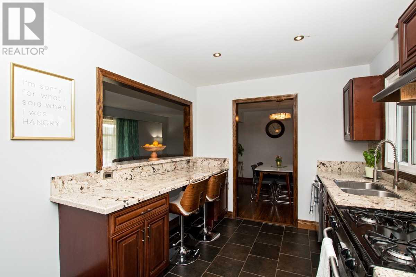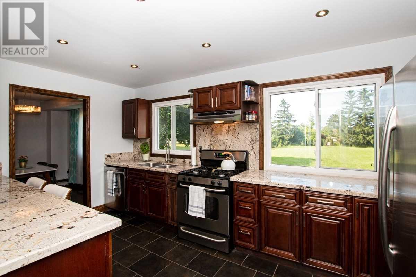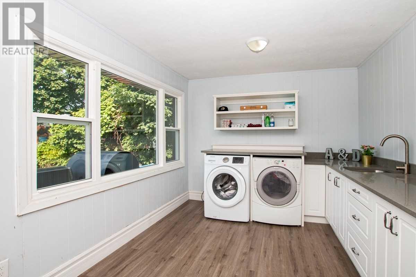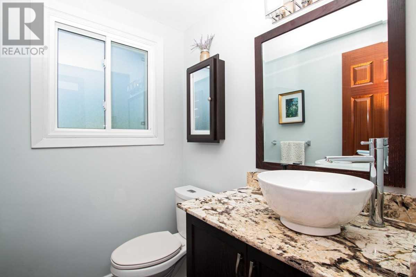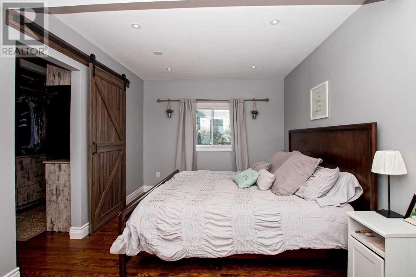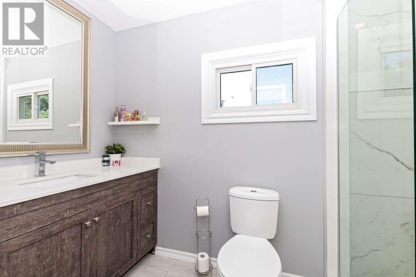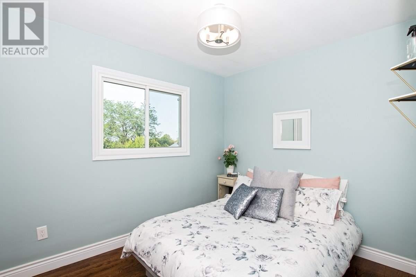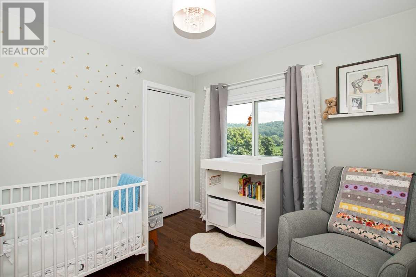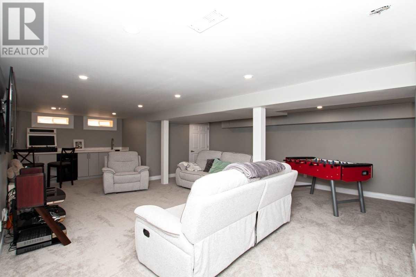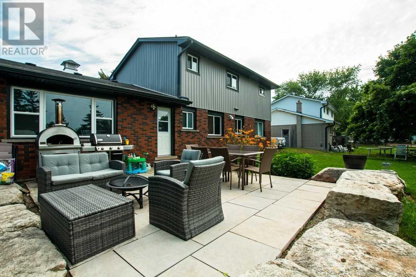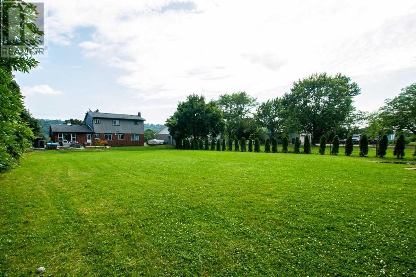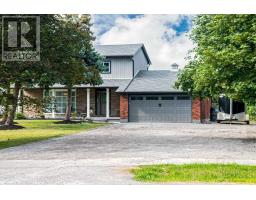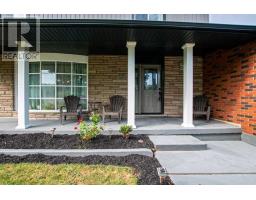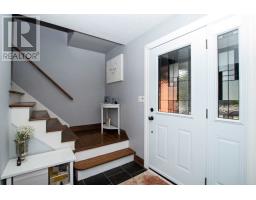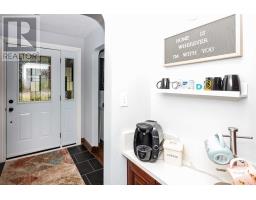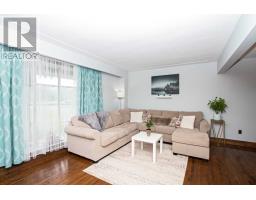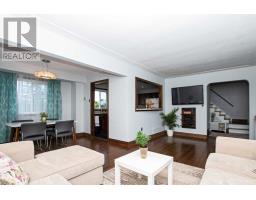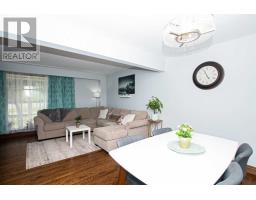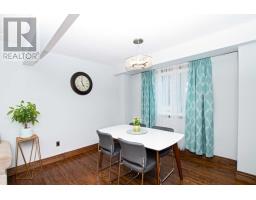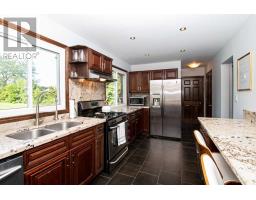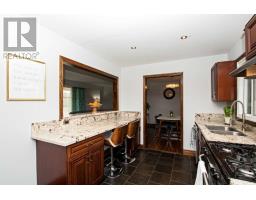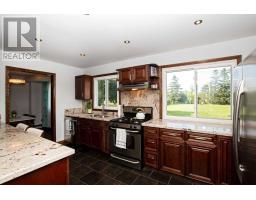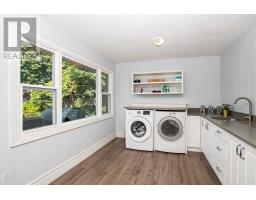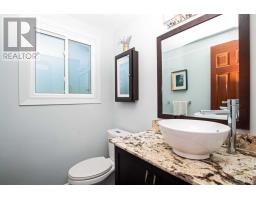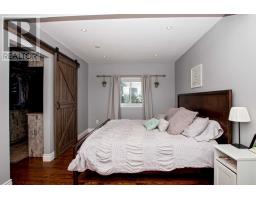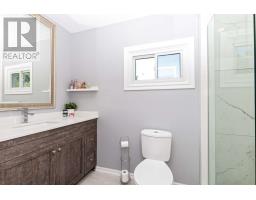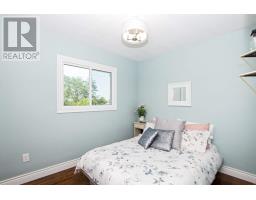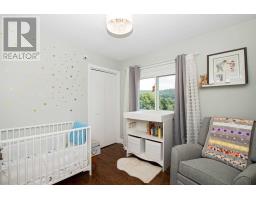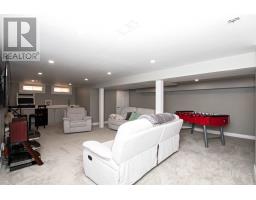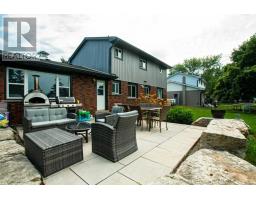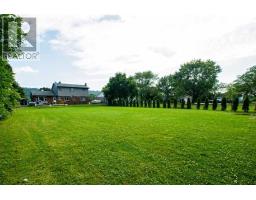743 #8 Highway Hamilton, Ontario L8E 5J6
3 Bedroom
3 Bathroom
Central Air Conditioning
Forced Air
$779,900
Beautiful 3-Bedroom Family Home On Huge Lot. Country Setting With City Conveniences! Open-Concept Living/Dining With Hardwood. Updated Kitchen With Granite Counters And Breakfast Bar. Large, Functional Laundry/Mu Room With Walk-Out To Rear. Master With New 3-Piece Ensuite And Custom Walk-In Closet. Finished Lower Level Has Spacious Recreation Room With Wet Bar. Park-Like Backyward With Patio, Mature Trees, And No Rear Neighbours.**** EXTRAS **** Brand New Roof, Vinyl Siding, Front Entry Door, And Garage Door. Triple-Wide Driveway With Ample Parking For 6 Cars. (id:25308)
Property Details
| MLS® Number | X4524103 |
| Property Type | Single Family |
| Neigbourhood | Stoney Creek |
| Community Name | Winona |
| Amenities Near By | Park |
| Parking Space Total | 8 |
Building
| Bathroom Total | 3 |
| Bedrooms Above Ground | 3 |
| Bedrooms Total | 3 |
| Basement Development | Finished |
| Basement Type | Full (finished) |
| Construction Style Attachment | Detached |
| Cooling Type | Central Air Conditioning |
| Exterior Finish | Brick, Vinyl |
| Heating Fuel | Natural Gas |
| Heating Type | Forced Air |
| Stories Total | 2 |
| Type | House |
Parking
| Attached garage |
Land
| Acreage | No |
| Land Amenities | Park |
| Size Irregular | 78.97 X 262 Acre |
| Size Total Text | 78.97 X 262 Acre |
Rooms
| Level | Type | Length | Width | Dimensions |
|---|---|---|---|---|
| Second Level | Master Bedroom | 4.37 m | 2.9 m | 4.37 m x 2.9 m |
| Second Level | Bedroom | 3.51 m | 3.05 m | 3.51 m x 3.05 m |
| Second Level | Bedroom | 3 m | 2.9 m | 3 m x 2.9 m |
| Basement | Utility Room | |||
| Basement | Recreational, Games Room | |||
| Main Level | Foyer | 3.25 m | 2.03 m | 3.25 m x 2.03 m |
| Main Level | Living Room | 5.89 m | 3.35 m | 5.89 m x 3.35 m |
| Main Level | Dining Room | 3.05 m | 2.74 m | 3.05 m x 2.74 m |
| Main Level | Kitchen | 4.67 m | 2.74 m | 4.67 m x 2.74 m |
https://www.realtor.ca/PropertyDetails.aspx?PropertyId=20947530
Interested?
Contact us for more information
