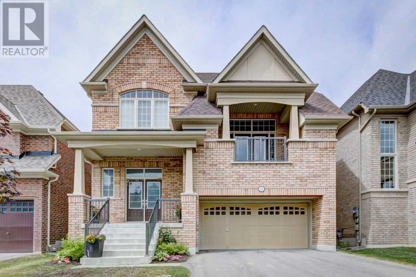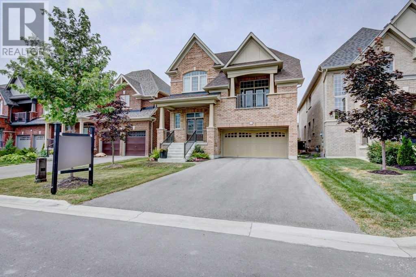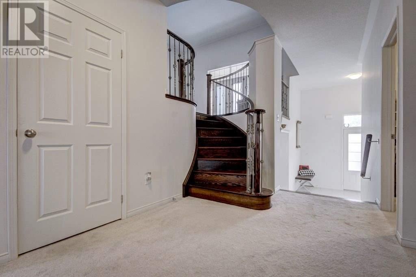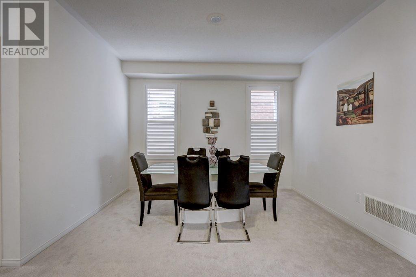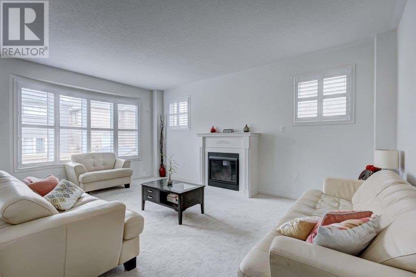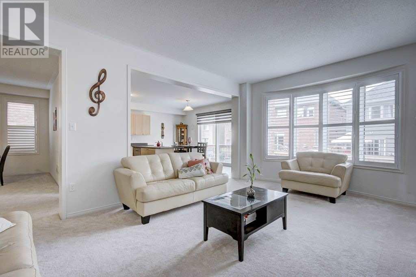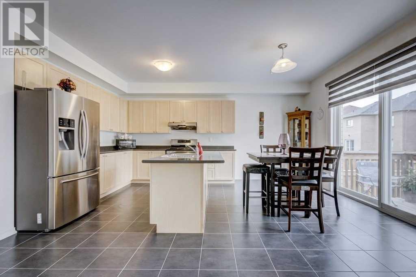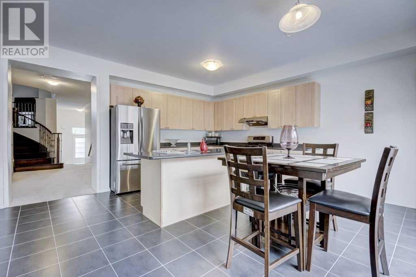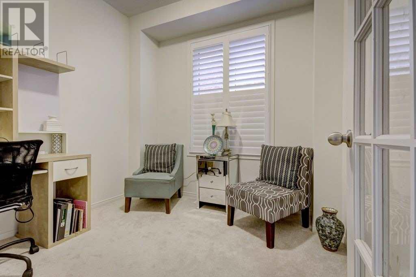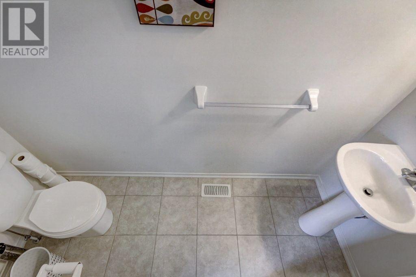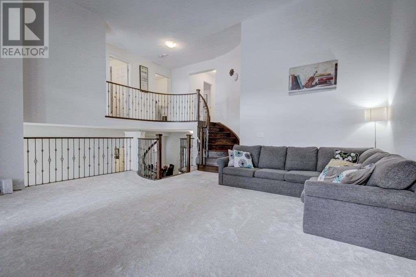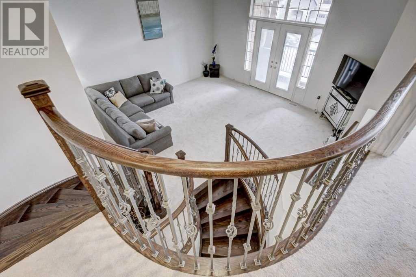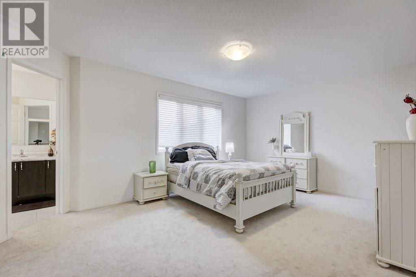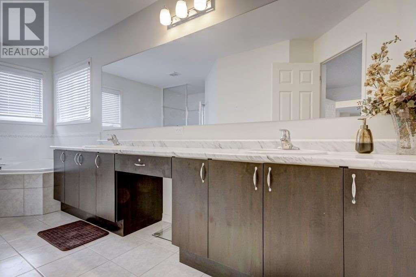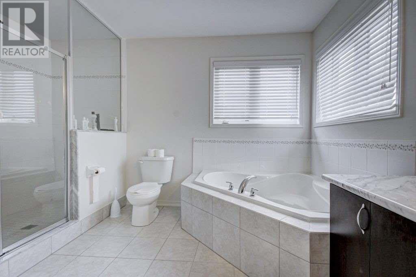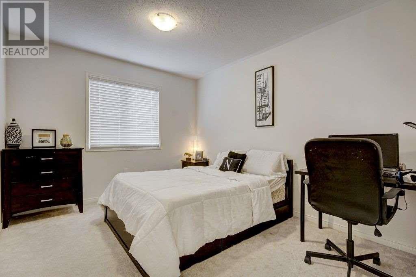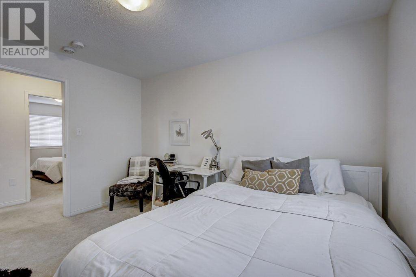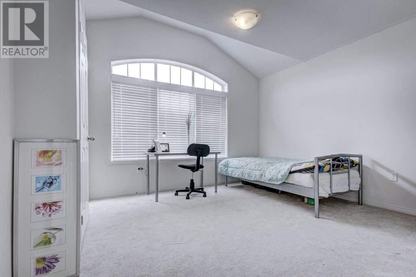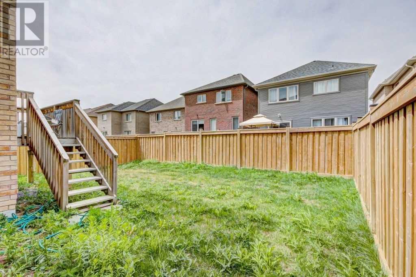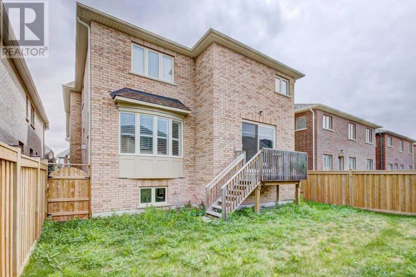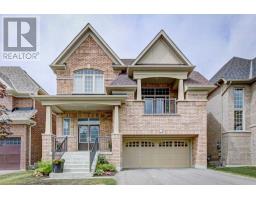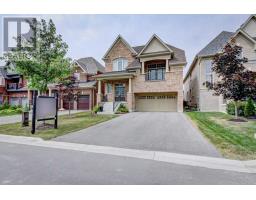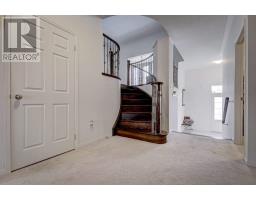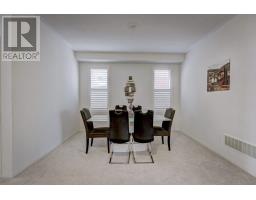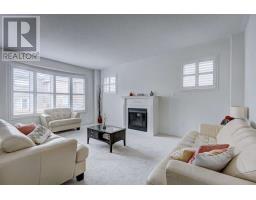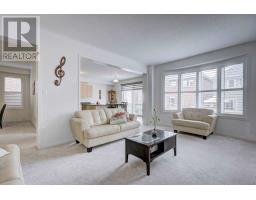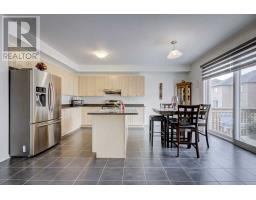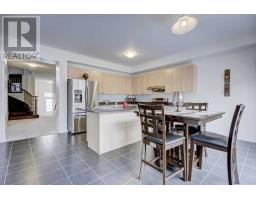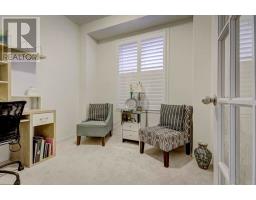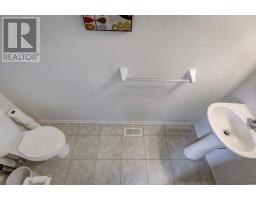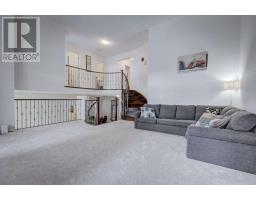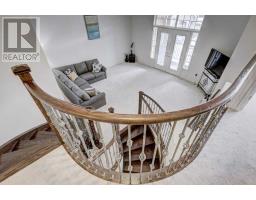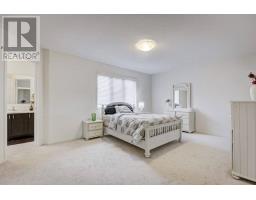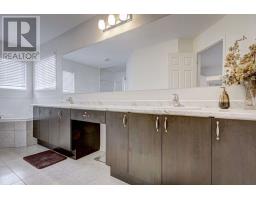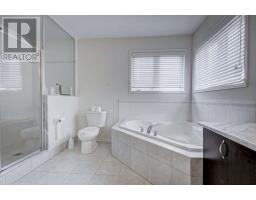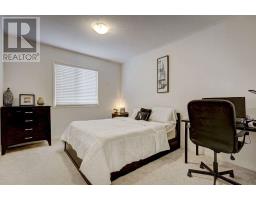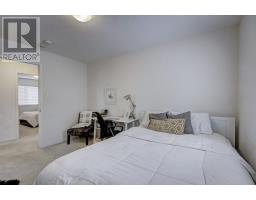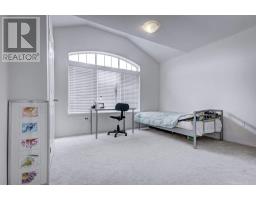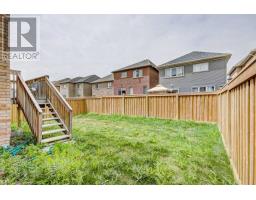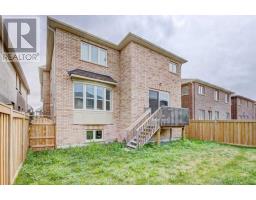2554 Snow Knight Dr Oshawa, Ontario L1L 0K2
5 Bedroom
3 Bathroom
Fireplace
Central Air Conditioning
Forced Air
$789,900
Immaculate 2774 Sq. Ft, 4 Bedroom Home, Tribute Built , Grand Double Door Entrance, 9' Ceilings, Large Principle Rooms. Amazing Chef's Kitchen With Quartz Counters, Breakfast Bar, & S/S Appliances! Walk Out To Deck, Living Room With A Cozy Gas Fireplace, Upstairs To 4 Spacious Bedrooms, The Master With A Walk-In Closet, 2nd Floor Laundry Access. Upgraded Large Window In The Basement R/I For Washroom. Fence Yard Lot. Location Is Within Walking Distance To Durh**** EXTRAS **** S/S Fridge, S/S Stove. S/S Dishwasher. Washer And Dryer. (id:25308)
Property Details
| MLS® Number | E4523733 |
| Property Type | Single Family |
| Neigbourhood | Windfields |
| Community Name | Windfields |
| Amenities Near By | Hospital, Public Transit, Schools |
| Parking Space Total | 6 |
Building
| Bathroom Total | 3 |
| Bedrooms Above Ground | 4 |
| Bedrooms Below Ground | 1 |
| Bedrooms Total | 5 |
| Basement Development | Unfinished |
| Basement Type | N/a (unfinished) |
| Construction Style Attachment | Detached |
| Cooling Type | Central Air Conditioning |
| Exterior Finish | Brick |
| Fireplace Present | Yes |
| Heating Fuel | Natural Gas |
| Heating Type | Forced Air |
| Stories Total | 2 |
| Type | House |
Parking
| Attached garage |
Land
| Acreage | No |
| Land Amenities | Hospital, Public Transit, Schools |
| Size Irregular | 40.03 X 100.07 Ft |
| Size Total Text | 40.03 X 100.07 Ft |
Rooms
| Level | Type | Length | Width | Dimensions |
|---|---|---|---|---|
| Second Level | Eating Area | 4.96 m | 2.74 m | 4.96 m x 2.74 m |
| Second Level | Library | 2.43 m | 2.74 m | 2.43 m x 2.74 m |
| Second Level | Master Bedroom | 5.33 m | 3.81 m | 5.33 m x 3.81 m |
| Second Level | Bedroom 2 | 3.68 m | 3.04 m | 3.68 m x 3.04 m |
| Second Level | Bedroom 3 | 3.44 m | 3.47 m | 3.44 m x 3.47 m |
| Second Level | Bedroom 4 | 3.74 m | 3.04 m | 3.74 m x 3.04 m |
| Main Level | Dining Room | 4.96 m | 3.65 m | 4.96 m x 3.65 m |
| Main Level | Family Room | 5.69 m | 3.96 m | 5.69 m x 3.96 m |
| Main Level | Kitchen | 4.96 m | 2.74 m | 4.96 m x 2.74 m |
| Upper Level | Living Room | 5.21 m | 5.27 m | 5.21 m x 5.27 m |
https://www.realtor.ca/PropertyDetails.aspx?PropertyId=20946607
Interested?
Contact us for more information
