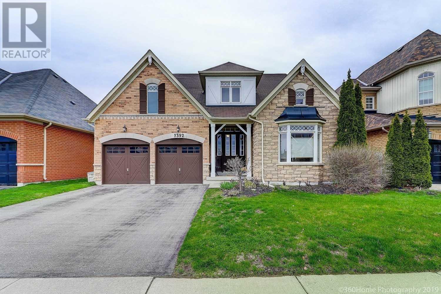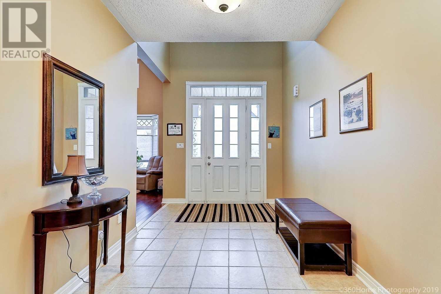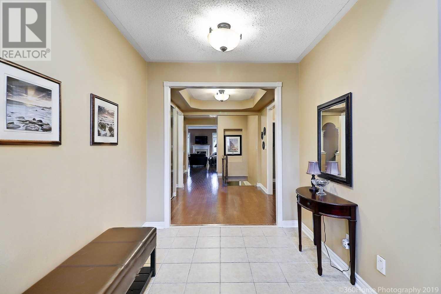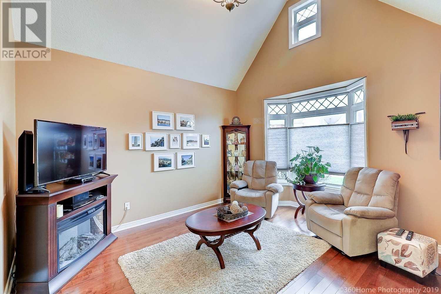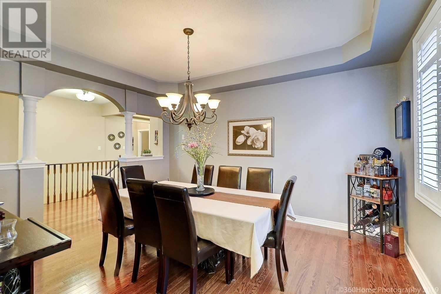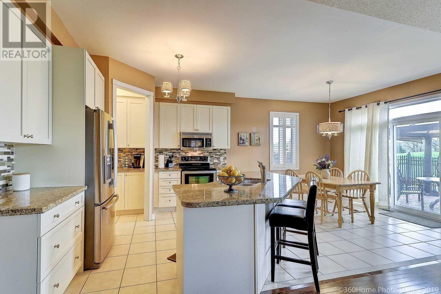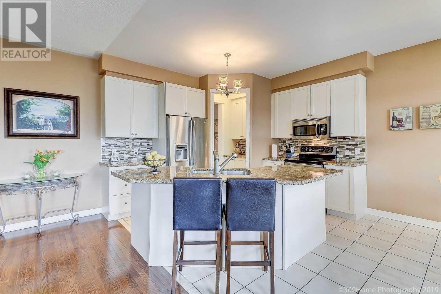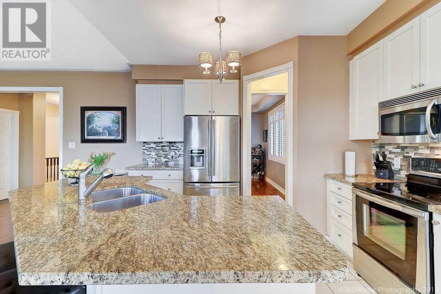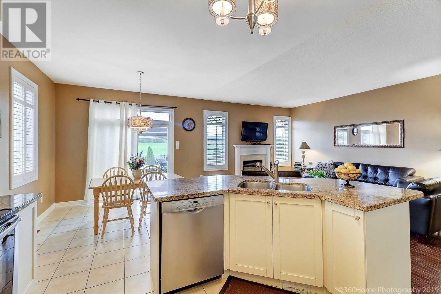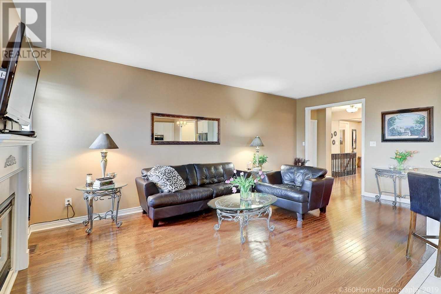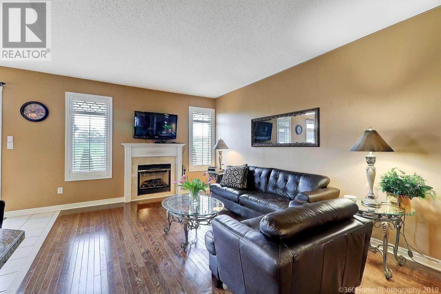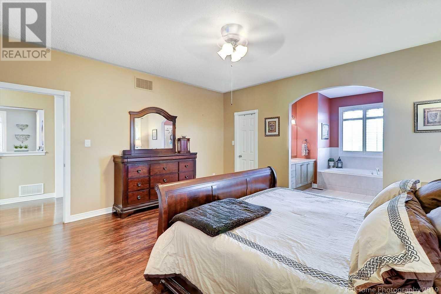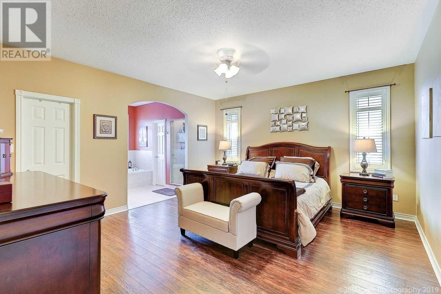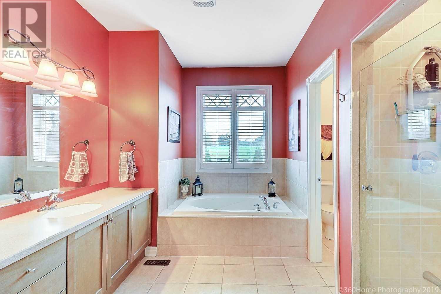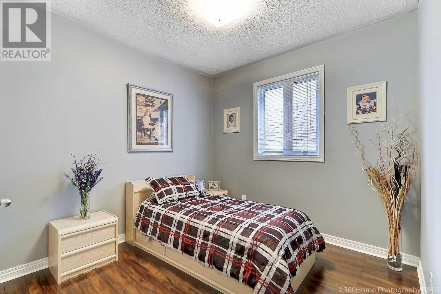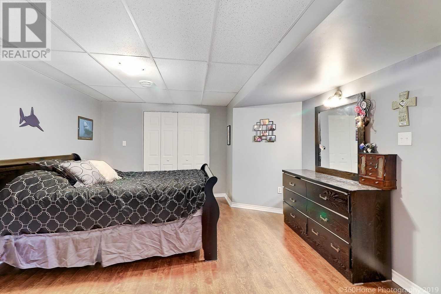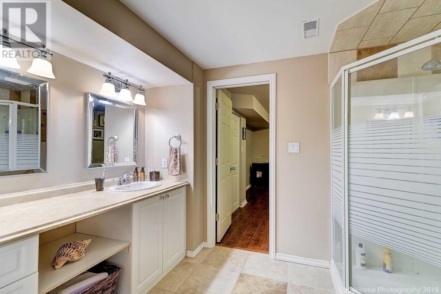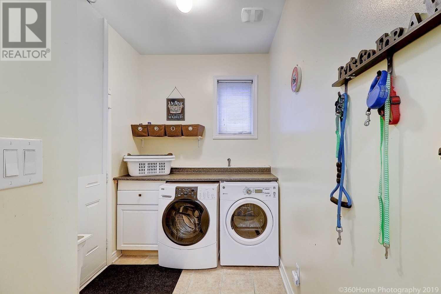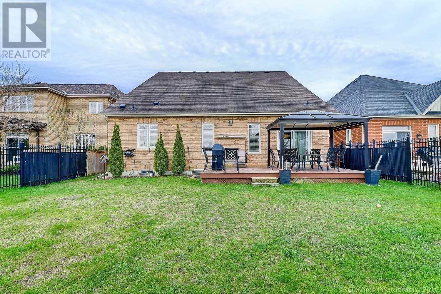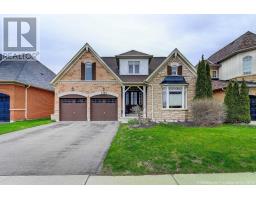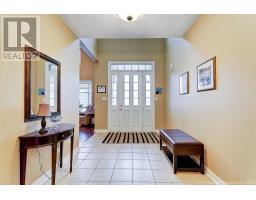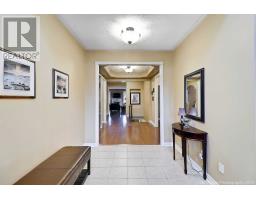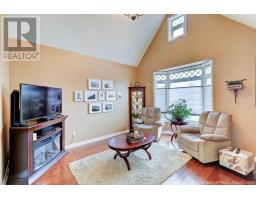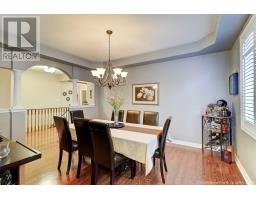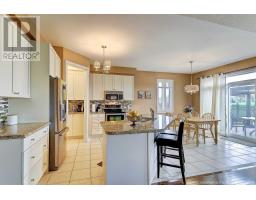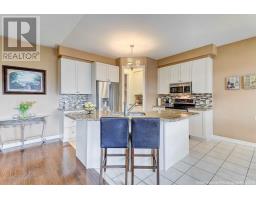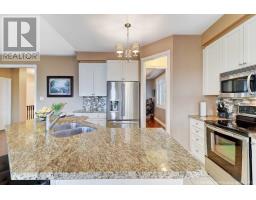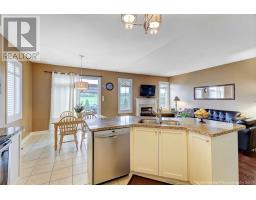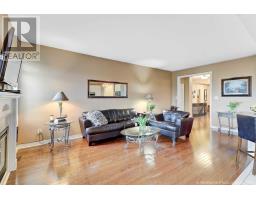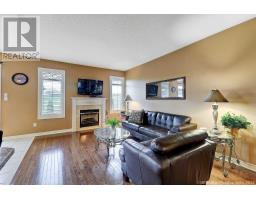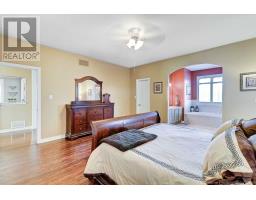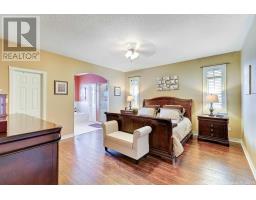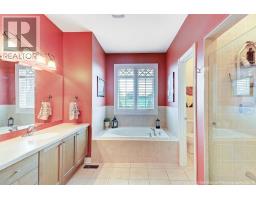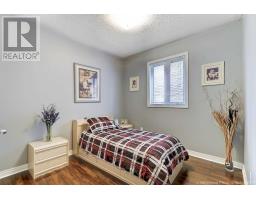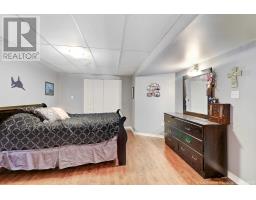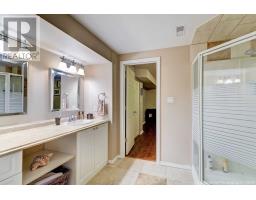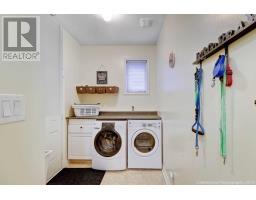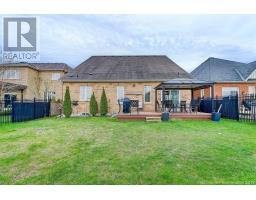1392 Maddock Dr Oshawa, Ontario L1K 0C6
5 Bedroom
4 Bathroom
Bungalow
Fireplace
Central Air Conditioning
Forced Air
$795,000
One Of The Larger Bungalows In Harrowsmith Ravine Estates, Large 50 X 130 Foot Lot. Builders Model Home At 2194 Sq. Ft. Vaulted Ceiling In Living Room & Foyer. Formal Dining Room With Servery To Kitchen That Is Combined With Family Room - Open Concept, Which Lends Itself To Great Entertaining. Bsmt Is Finished With 2 Bdrms And A Jack & Jill 3-Pc Bath. Private Backyard, Backing Onto Open Field. Main Floor Laundry & Double Garage.**** EXTRAS **** Stainless Steel Fridge, Stove, Dishwasher, B/I Microwave, Central Vac, Cac, All Elf's, 2 Garage Door Openers, Gb&E Equip. Wood Deck Boards Replaced August 2019 (id:25308)
Property Details
| MLS® Number | E4523542 |
| Property Type | Single Family |
| Neigbourhood | Pinecrest |
| Community Name | Pinecrest |
| Features | Conservation/green Belt |
| Parking Space Total | 4 |
Building
| Bathroom Total | 4 |
| Bedrooms Above Ground | 3 |
| Bedrooms Below Ground | 2 |
| Bedrooms Total | 5 |
| Architectural Style | Bungalow |
| Basement Development | Finished |
| Basement Type | N/a (finished) |
| Construction Style Attachment | Detached |
| Cooling Type | Central Air Conditioning |
| Exterior Finish | Brick, Stone |
| Fireplace Present | Yes |
| Heating Fuel | Natural Gas |
| Heating Type | Forced Air |
| Stories Total | 1 |
| Type | House |
Parking
| Garage |
Land
| Acreage | No |
| Size Irregular | 50.22 X 130.04 Ft ; Backs On To Greenbelt |
| Size Total Text | 50.22 X 130.04 Ft ; Backs On To Greenbelt |
Rooms
| Level | Type | Length | Width | Dimensions |
|---|---|---|---|---|
| Lower Level | Recreational, Games Room | 7.37 m | 5.74 m | 7.37 m x 5.74 m |
| Lower Level | Bedroom 4 | 4.79 m | 3.24 m | 4.79 m x 3.24 m |
| Lower Level | Bedroom 5 | 4.82 m | 3.84 m | 4.82 m x 3.84 m |
| Ground Level | Living Room | 3.94 m | 3.63 m | 3.94 m x 3.63 m |
| Ground Level | Dining Room | 4.5 m | 3.61 m | 4.5 m x 3.61 m |
| Ground Level | Kitchen | 3.35 m | 3.26 m | 3.35 m x 3.26 m |
| Ground Level | Eating Area | 3.35 m | 3.02 m | 3.35 m x 3.02 m |
| Ground Level | Family Room | 6.36 m | 3.65 m | 6.36 m x 3.65 m |
| Ground Level | Master Bedroom | 4.79 m | 4.55 m | 4.79 m x 4.55 m |
| Ground Level | Bedroom 2 | 3.67 m | 3.05 m | 3.67 m x 3.05 m |
| Ground Level | Bedroom 3 | 3.68 m | 3.02 m | 3.68 m x 3.02 m |
| Ground Level | Laundry Room | 2.97 m | 2.07 m | 2.97 m x 2.07 m |
https://www.realtor.ca/PropertyDetails.aspx?PropertyId=20945325
Interested?
Contact us for more information
