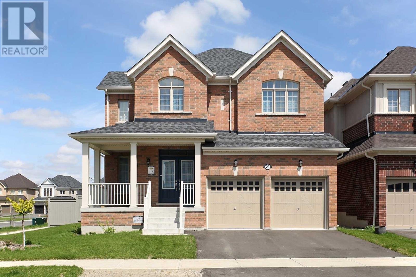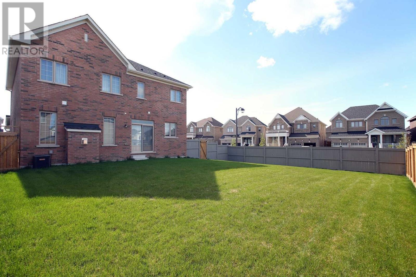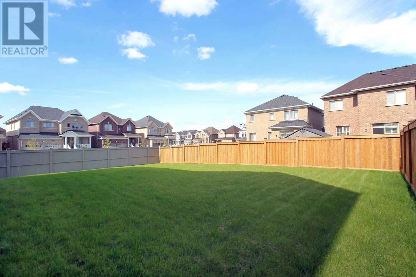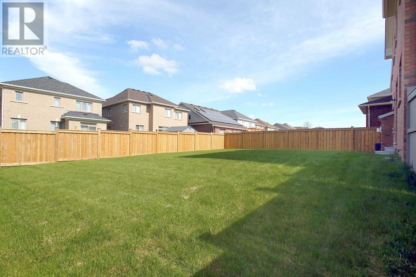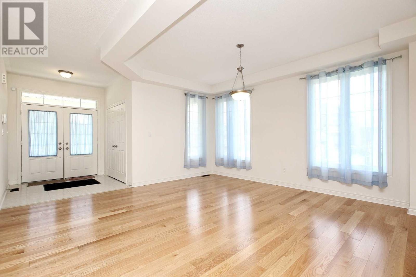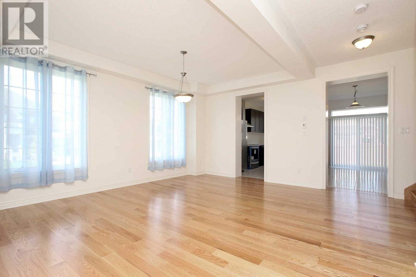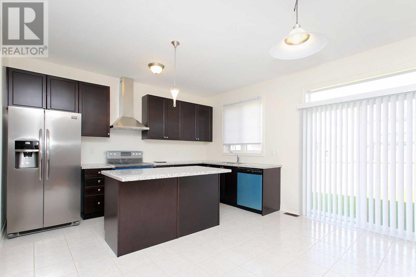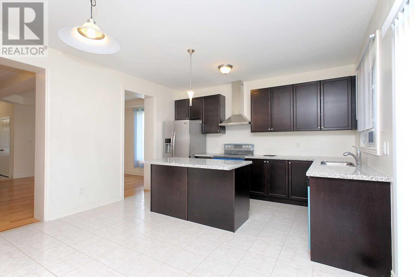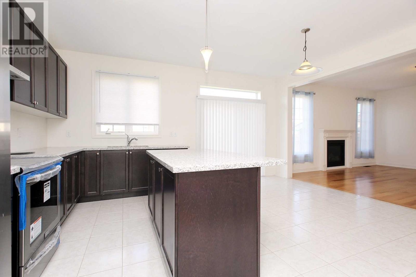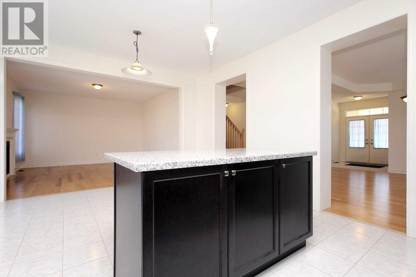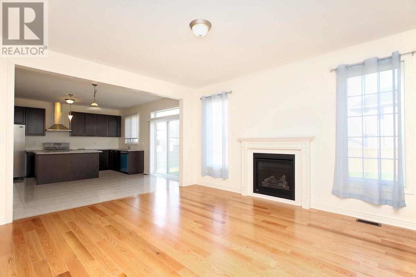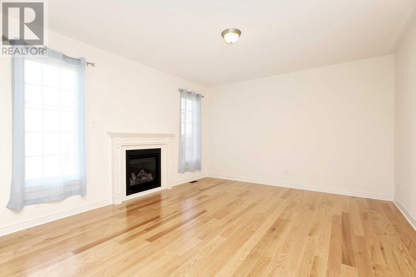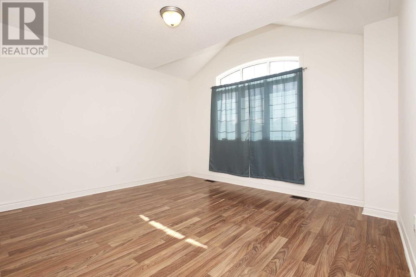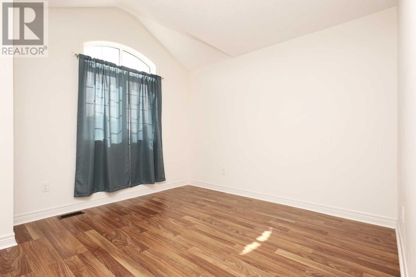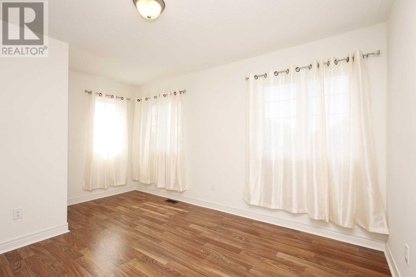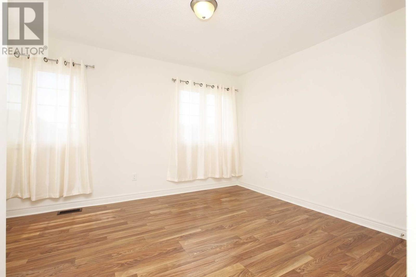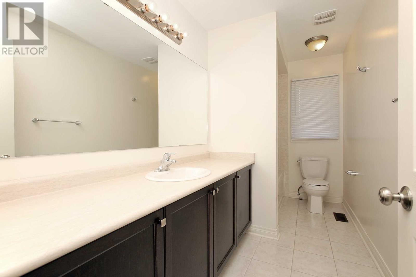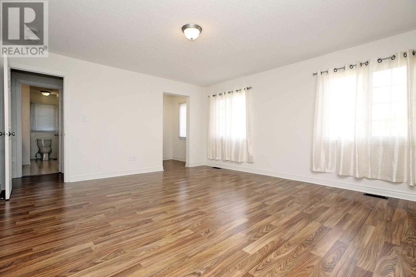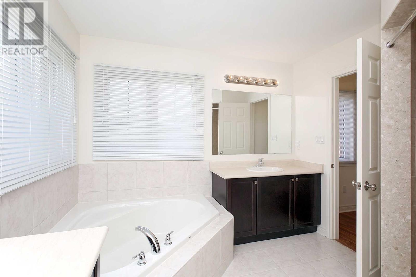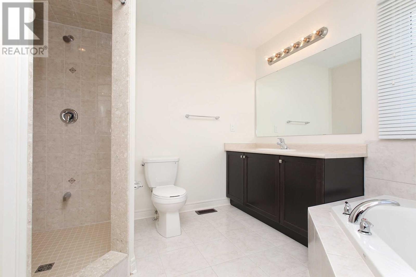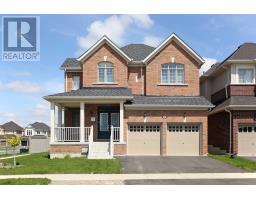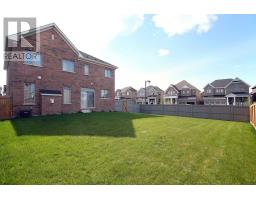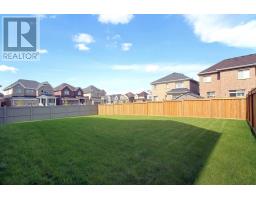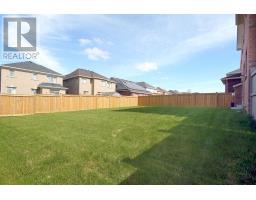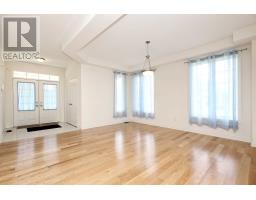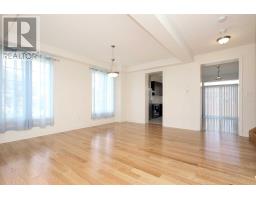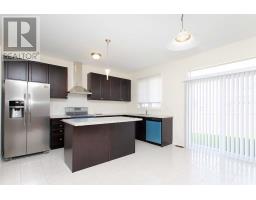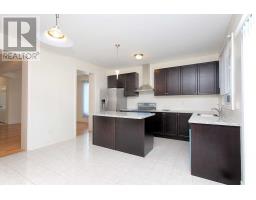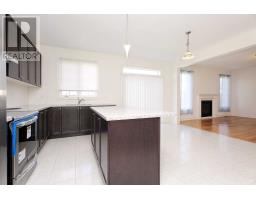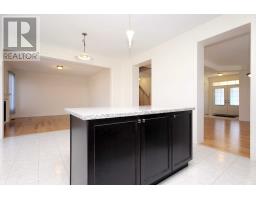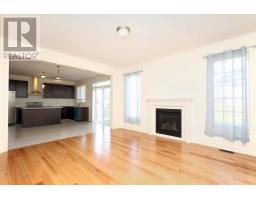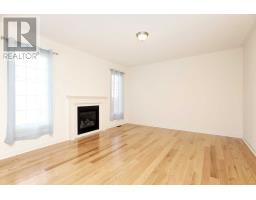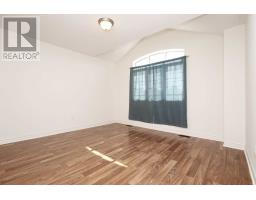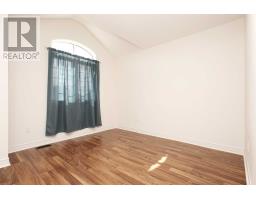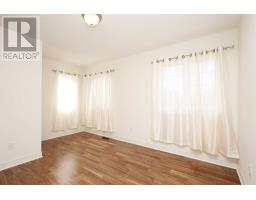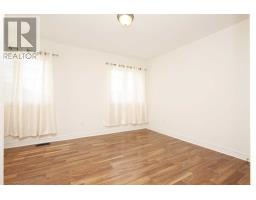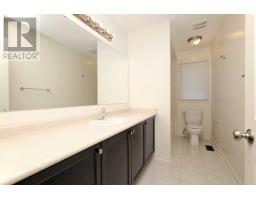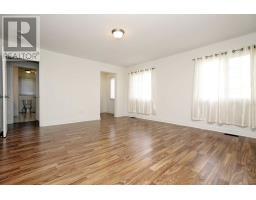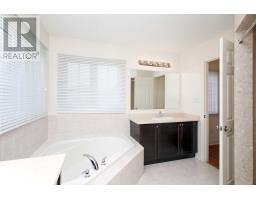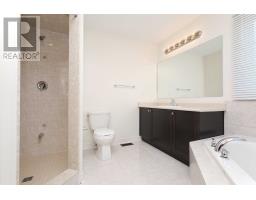23 Schwalm Cres New Tecumseth, Ontario L0G 1W0
4 Bedroom
3 Bathroom
Fireplace
Central Air Conditioning
Forced Air
$818,000
Nice Detached Home On Premium Lot! Built By Brookfield Homes, Open Concept Layout With Easy Flow-Thru Floor Plan, Granite Counter Top Kitchen & Breakfast Island, Gleaming Hardwood Floor, High Ceiling, Full Appliances. Large Backyard. Garage Access Door, Double Car Garage.**** EXTRAS **** Ss Fridge, Stove, B/I Dishwasher, Chimney-Style Rangehood, Air Exchange, Gas-Burn Furnace, Central A/C & Equip. Window Covers & Blinds & Rods, Patio Door Drapes, Lighting Fixtures & Fireplace. (id:25308)
Property Details
| MLS® Number | N4522605 |
| Property Type | Single Family |
| Community Name | Tottenham |
| Amenities Near By | Park, Schools |
| Parking Space Total | 4 |
Building
| Bathroom Total | 3 |
| Bedrooms Above Ground | 4 |
| Bedrooms Total | 4 |
| Basement Development | Unfinished |
| Basement Type | Full (unfinished) |
| Construction Style Attachment | Detached |
| Cooling Type | Central Air Conditioning |
| Exterior Finish | Brick |
| Fireplace Present | Yes |
| Heating Fuel | Natural Gas |
| Heating Type | Forced Air |
| Stories Total | 2 |
| Type | House |
Parking
| Garage |
Land
| Acreage | No |
| Land Amenities | Park, Schools |
| Size Irregular | 61 X 132 Ft ; Lot Irregular, Survey Attached |
| Size Total Text | 61 X 132 Ft ; Lot Irregular, Survey Attached |
| Surface Water | Lake/pond |
Rooms
| Level | Type | Length | Width | Dimensions |
|---|---|---|---|---|
| Second Level | Master Bedroom | 4.27 m | 5.03 m | 4.27 m x 5.03 m |
| Second Level | Bedroom 2 | 3.35 m | 3.05 m | 3.35 m x 3.05 m |
| Second Level | Bedroom 3 | 3.3 m | 3.78 m | 3.3 m x 3.78 m |
| Second Level | Bedroom 4 | 3.86 m | 3.96 m | 3.86 m x 3.96 m |
| Second Level | Laundry Room | |||
| Main Level | Living Room | 4.98 m | 4.27 m | 4.98 m x 4.27 m |
| Main Level | Dining Room | 4.98 m | 4.27 m | 4.98 m x 4.27 m |
| Main Level | Kitchen | 4.27 m | 5.27 m | 4.27 m x 5.27 m |
| Main Level | Great Room | 4.27 m | 4.62 m | 4.27 m x 4.62 m |
https://www.realtor.ca/PropertyDetails.aspx?PropertyId=20941947
Interested?
Contact us for more information
