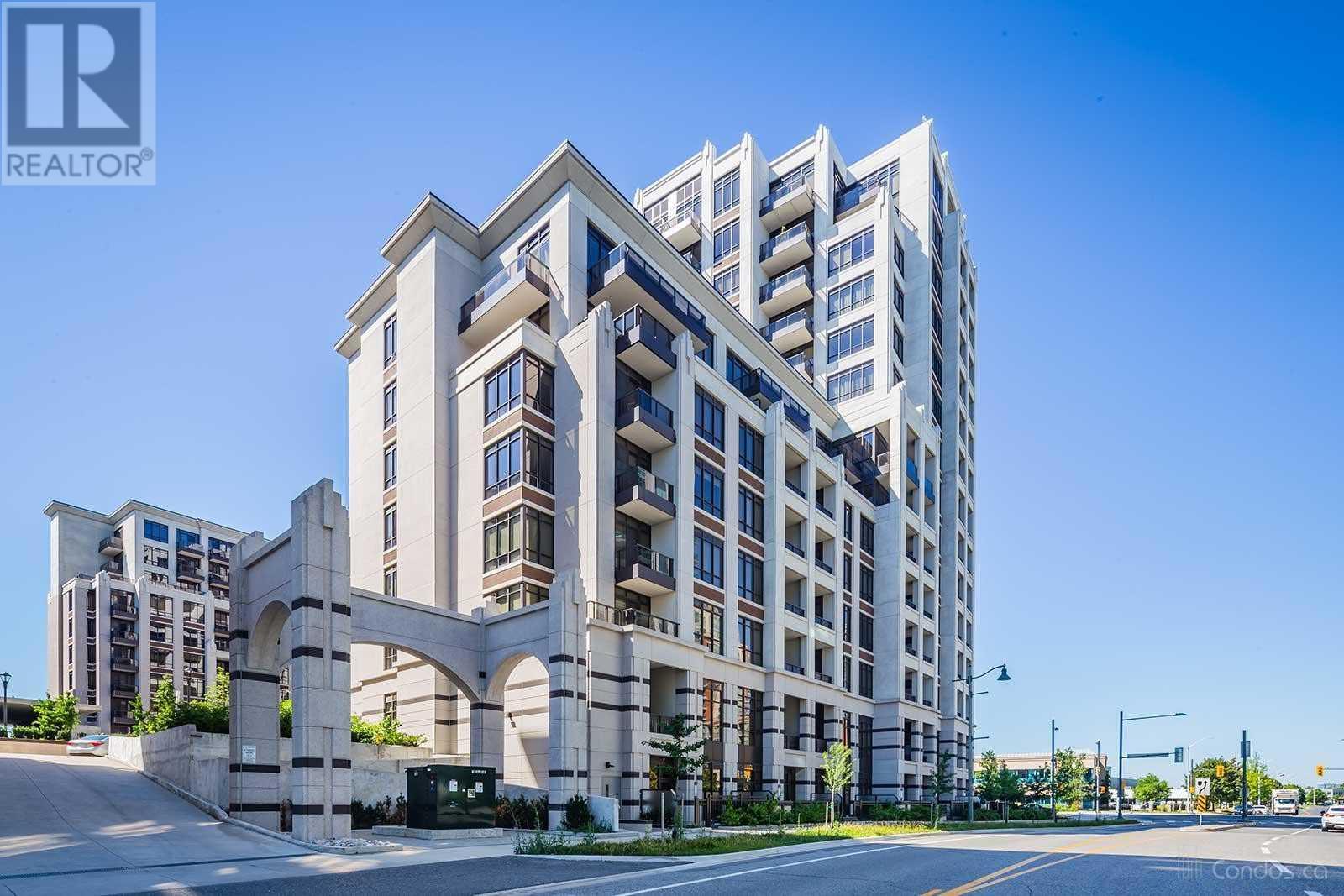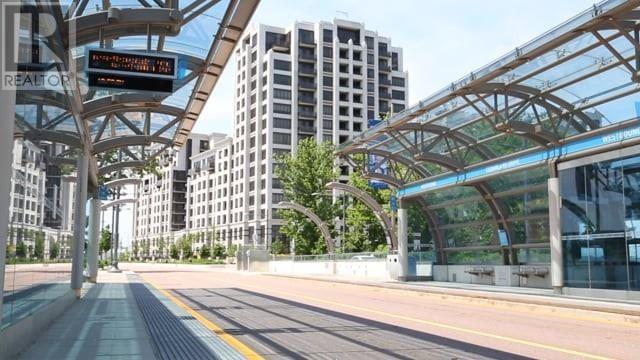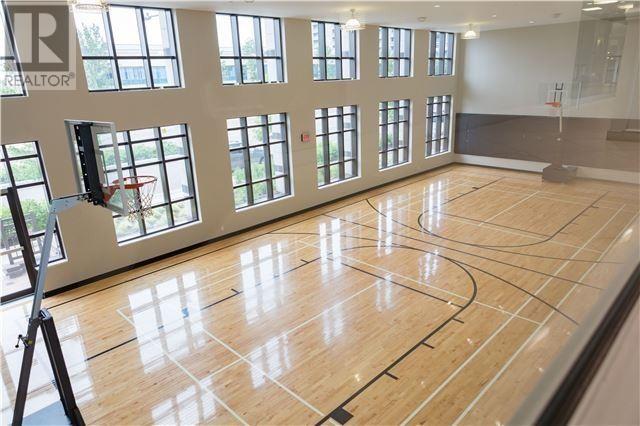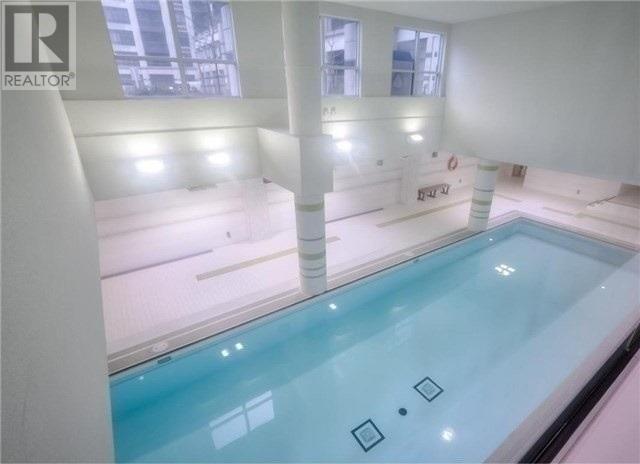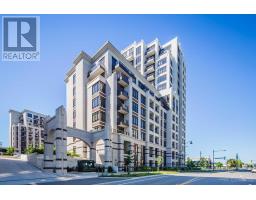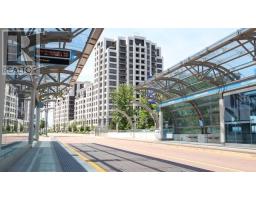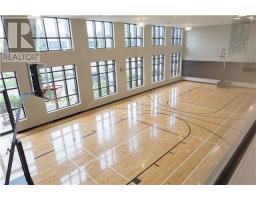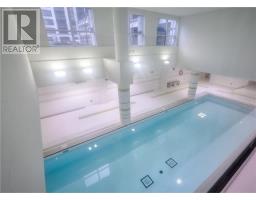#1005 -89 South Town Centre Blvd Markham, Ontario L6G 0E8
2 Bedroom
2 Bathroom
Indoor Pool
Central Air Conditioning
Forced Air
$685,000Maintenance,
$575 Monthly
Maintenance,
$575 MonthlyLuxury Fontana Bldg In The Centre Of Markham, Bright Spacious Corner Unit With Unobstructed Sw Exposure, 2 Parkings (Also Option To Purchase One With Negotiated Price) + One Locker Included. Open Kitchen W/Granite Countertop, 9"" Smooth Ceiling, Unionville School Zone, School Bus Route, Mins To Viva, Civic Centre, Hwy 404/407, Theater, Wholefood, Future U Of York Campus, 2 Level Grand Lobby . 24 Hr Concierge, Indoor Swimming Pool And Basketball Court Etc.**** EXTRAS **** S.S Fridge, Stove, B/I Dishwasher, Washer, Dryer, All Elf's. All Window Coverings. (id:25308)
Property Details
| MLS® Number | N4522619 |
| Property Type | Single Family |
| Community Name | Unionville |
| Amenities Near By | Public Transit, Schools |
| Features | Balcony |
| Parking Space Total | 2 |
| Pool Type | Indoor Pool |
| View Type | View |
Building
| Bathroom Total | 2 |
| Bedrooms Above Ground | 2 |
| Bedrooms Total | 2 |
| Amenities | Storage - Locker, Security/concierge, Exercise Centre |
| Cooling Type | Central Air Conditioning |
| Exterior Finish | Concrete |
| Fire Protection | Security System |
| Heating Fuel | Natural Gas |
| Heating Type | Forced Air |
| Type | Apartment |
Parking
| Underground | |
| Visitor parking |
Land
| Acreage | No |
| Land Amenities | Public Transit, Schools |
Rooms
| Level | Type | Length | Width | Dimensions |
|---|---|---|---|---|
| Flat | Foyer | 1.2 m | 1.2 m | 1.2 m x 1.2 m |
| Flat | Kitchen | 4.5 m | 3.6 m | 4.5 m x 3.6 m |
| Flat | Dining Room | 4.5 m | 3.6 m | 4.5 m x 3.6 m |
| Flat | Living Room | 3.7 m | 4.5 m | 3.7 m x 4.5 m |
| Flat | Master Bedroom | 4.7 m | 3.1 m | 4.7 m x 3.1 m |
| Flat | Bedroom 2 | 2.9 m | 3.1 m | 2.9 m x 3.1 m |
| Flat | Den | 2.1 m | 2.1 m | 2.1 m x 2.1 m |
https://www.realtor.ca/PropertyDetails.aspx?PropertyId=20941950
Interested?
Contact us for more information
