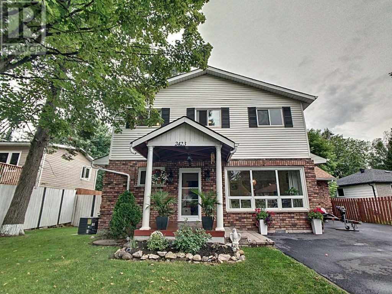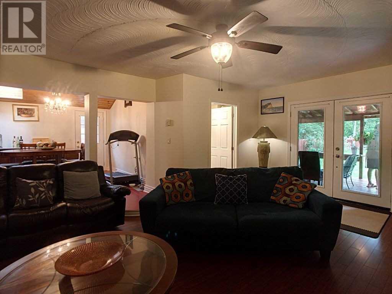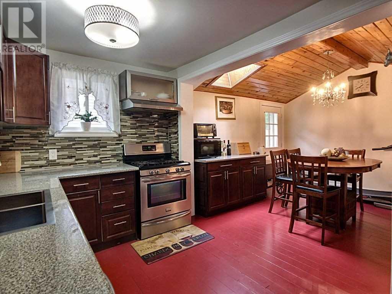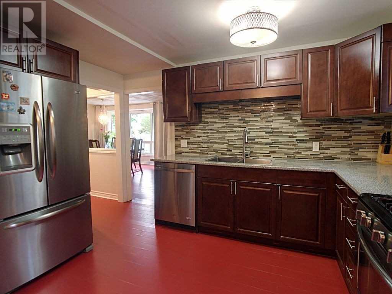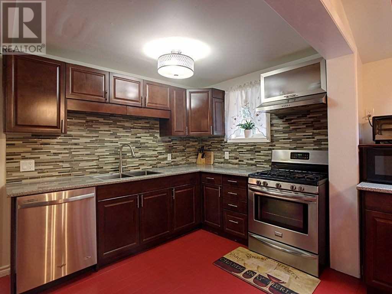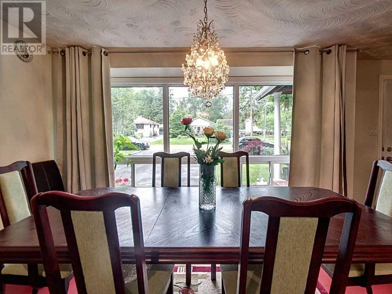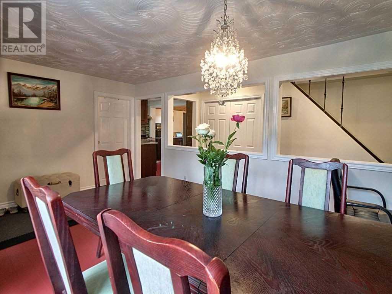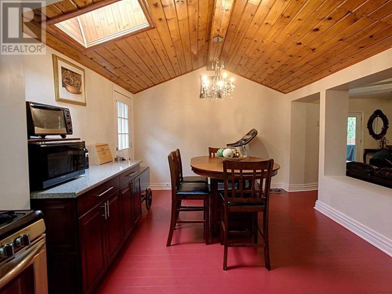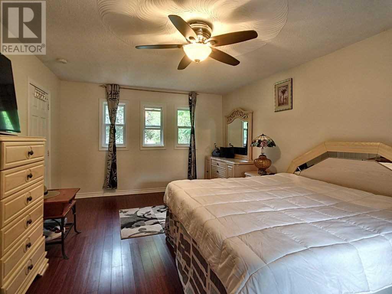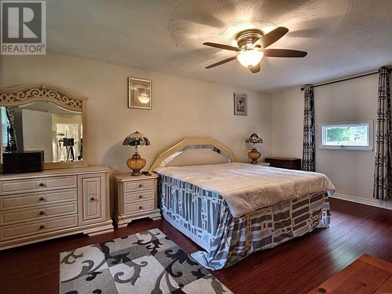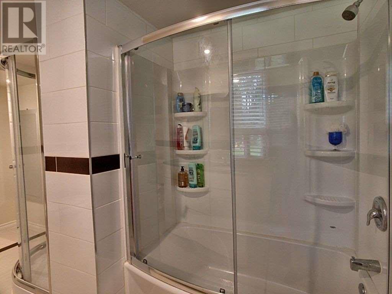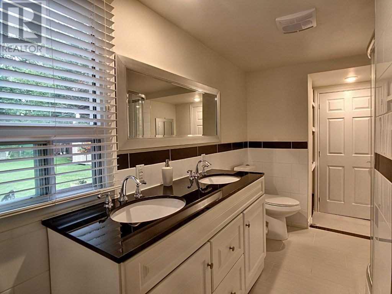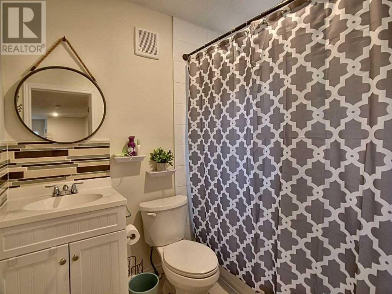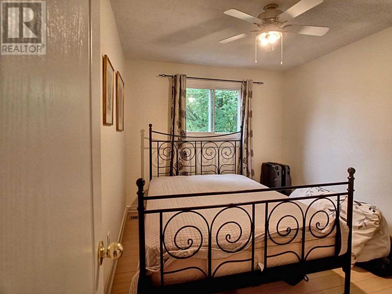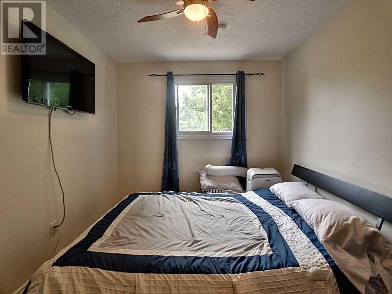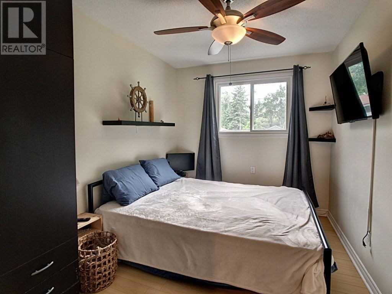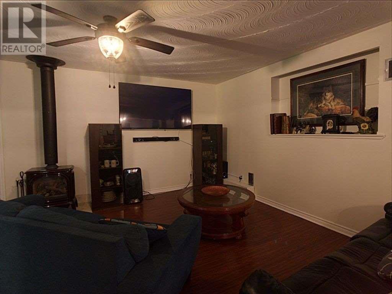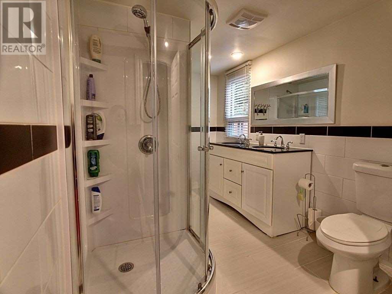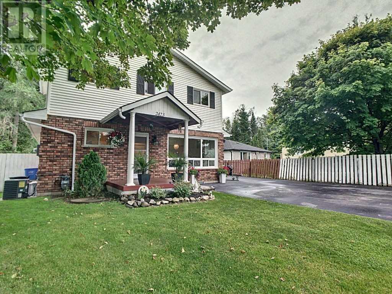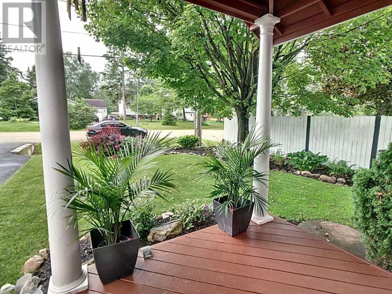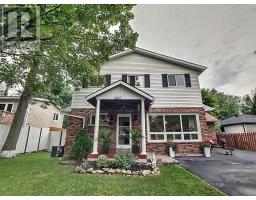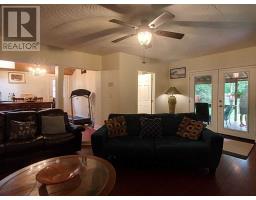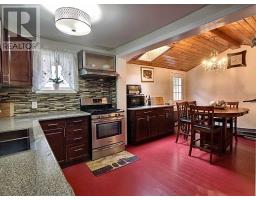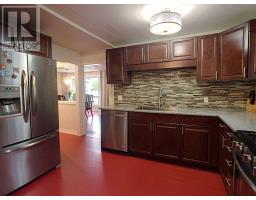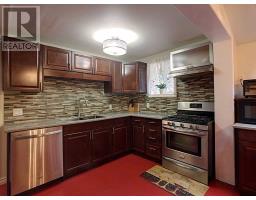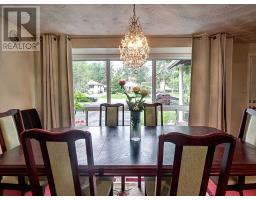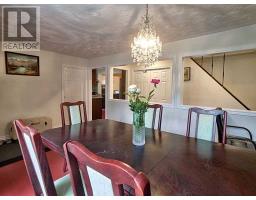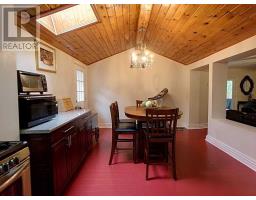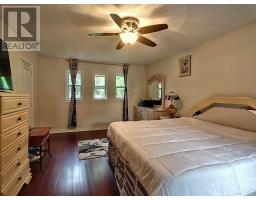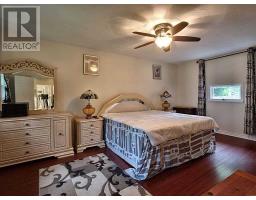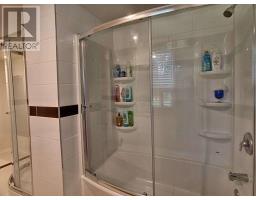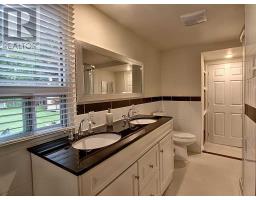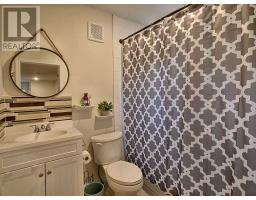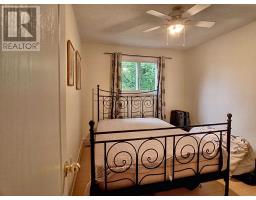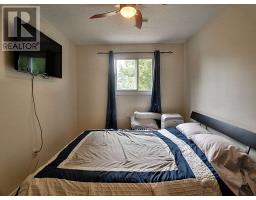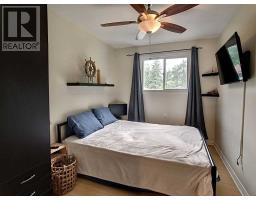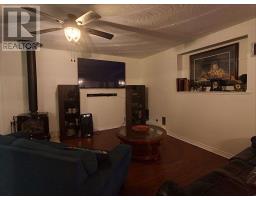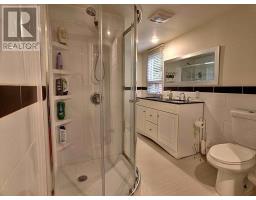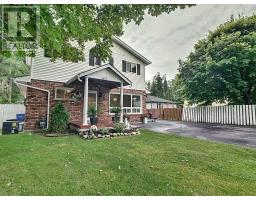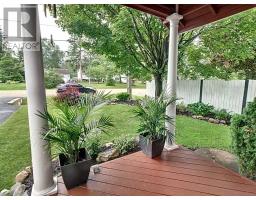2423 Wallace Ave Innisfil, Ontario L9S 2G5
4 Bedroom
2 Bathroom
Fireplace
Central Air Conditioning
Forced Air
$799,999
This Beautifully Landscaped Home Sits On An Extra Deep Lot Allowing For Easy Outdoor Entertaining With Partially Covered Deck And A Fire Pit. Master Bedroom On First Floor With Three Additional Bedrooms On Second With A Full Bath. Central Air, Natural Gas Furnace, And A Franklin Style Fire Place In The Living Room. The Casual Gardener Will Love This Home And Its Green House, Vegetable Garden And Sheds For Storing All The Tools. (id:25308)
Property Details
| MLS® Number | N4522078 |
| Property Type | Single Family |
| Community Name | Rural Innisfil |
| Parking Space Total | 7 |
Building
| Bathroom Total | 2 |
| Bedrooms Above Ground | 4 |
| Bedrooms Total | 4 |
| Basement Type | Crawl Space |
| Construction Style Attachment | Detached |
| Cooling Type | Central Air Conditioning |
| Exterior Finish | Brick, Vinyl |
| Fireplace Present | Yes |
| Heating Fuel | Natural Gas |
| Heating Type | Forced Air |
| Stories Total | 2 |
| Type | House |
Land
| Acreage | No |
| Size Irregular | 60 X 200 Ft |
| Size Total Text | 60 X 200 Ft |
Rooms
| Level | Type | Length | Width | Dimensions |
|---|---|---|---|---|
| Second Level | Bedroom 2 | 3.58 m | 2.84 m | 3.58 m x 2.84 m |
| Second Level | Bedroom 3 | 3.61 m | 2.67 m | 3.61 m x 2.67 m |
| Second Level | Bedroom 4 | 3.56 m | 2.54 m | 3.56 m x 2.54 m |
| Main Level | Master Bedroom | 5.89 m | 3.78 m | 5.89 m x 3.78 m |
| Main Level | Dining Room | 3.81 m | 3.12 m | 3.81 m x 3.12 m |
| Main Level | Kitchen | 5.94 m | 3.45 m | 5.94 m x 3.45 m |
| Main Level | Foyer | 3.45 m | 1.73 m | 3.45 m x 1.73 m |
| Main Level | Family Room | 5.82 m | 3.45 m | 5.82 m x 3.45 m |
| Main Level | Laundry Room | 3.43 m | 2.51 m | 3.43 m x 2.51 m |
Interested?
Contact us for more information
