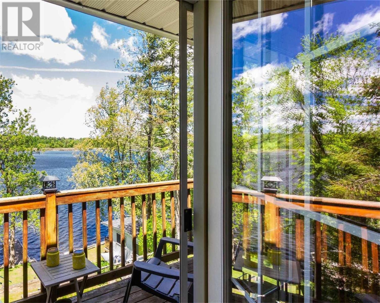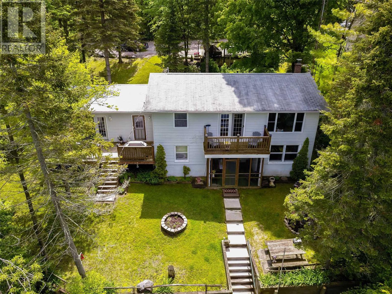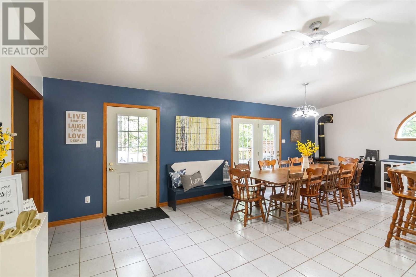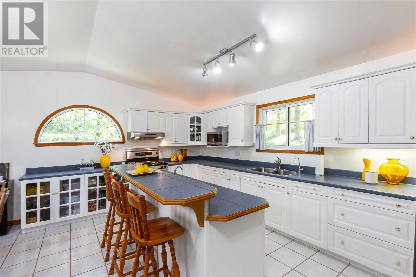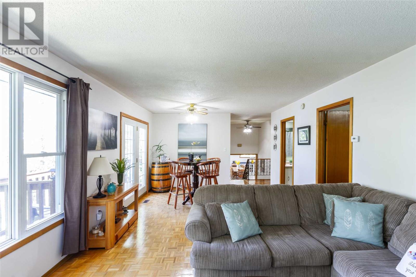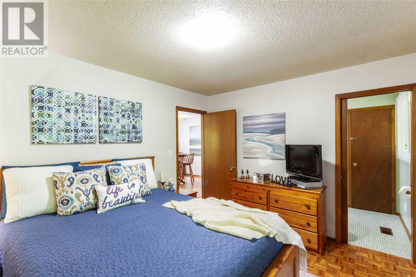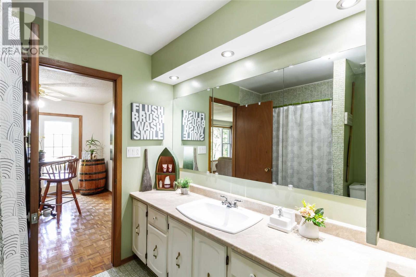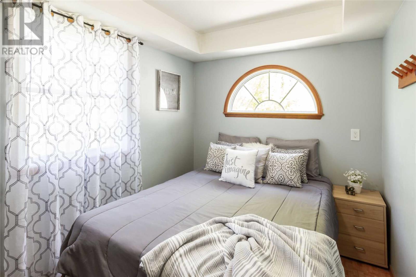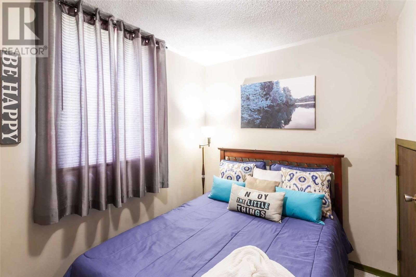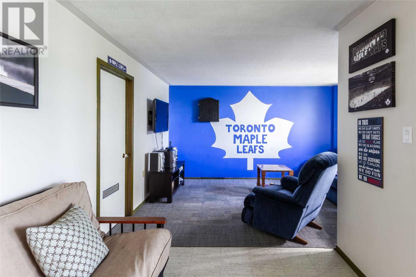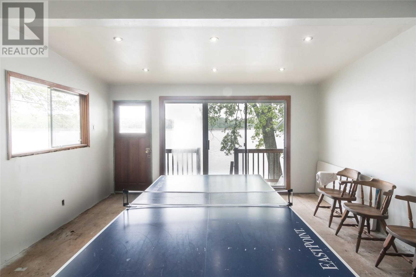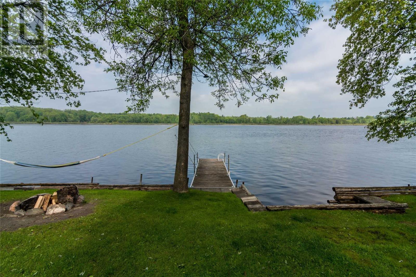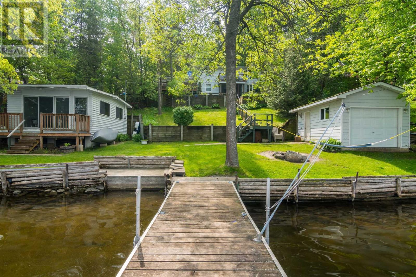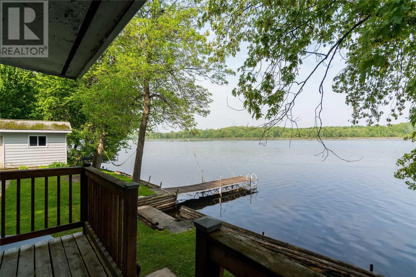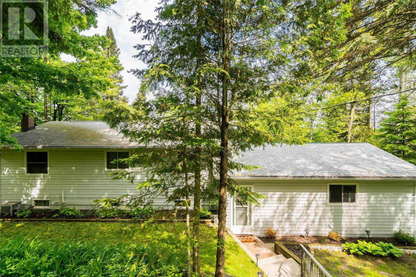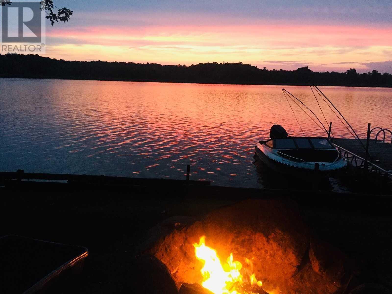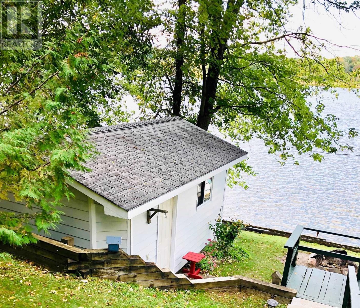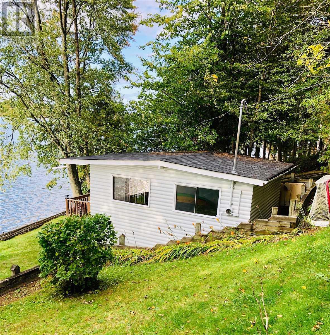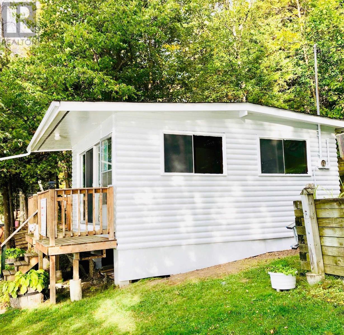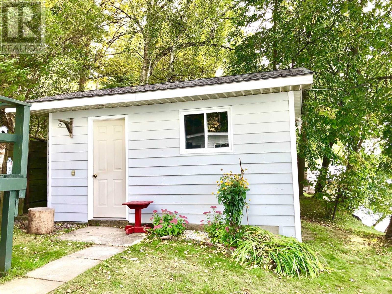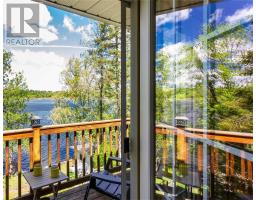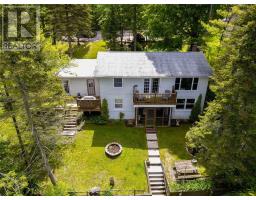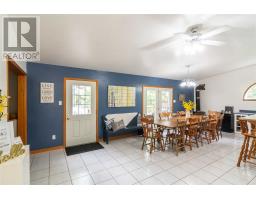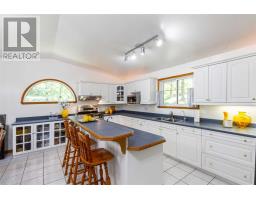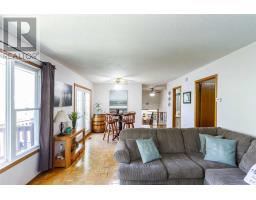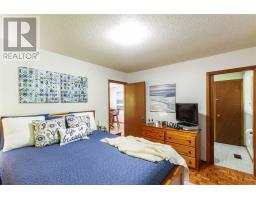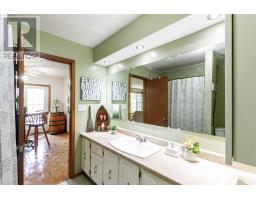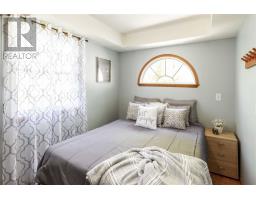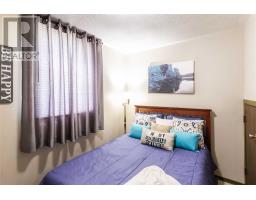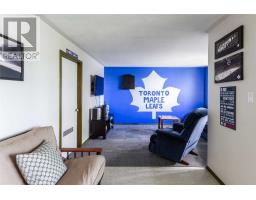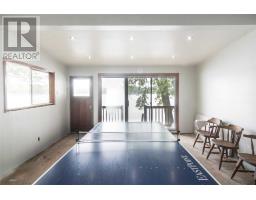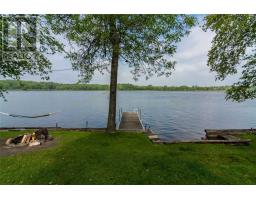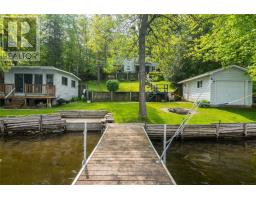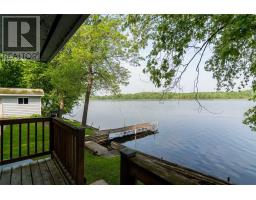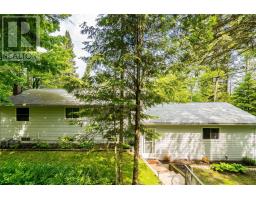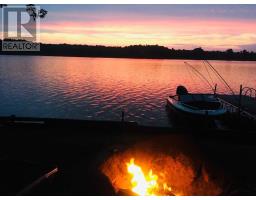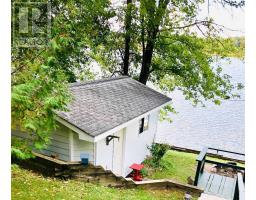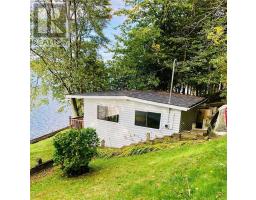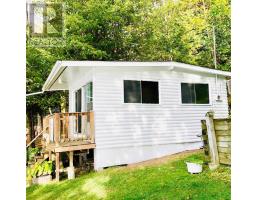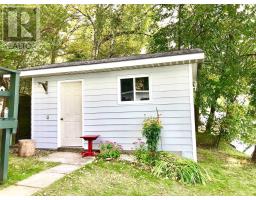5 Bedroom
2 Bathroom
Fireplace
Central Air Conditioning
Forced Air
Waterfront
$575,000
All-Season Waterfront Cottage-Living W/All The Comforts Of Home In This 3+2 Bed Beautiful Retreat.Tranquility In Trent Hills! Great For Family Gatherings & Entertaining! Kitchen Boasts Oversized Eat-In Area,Cathedral Ceiling& W/O To Large 22'X10' Deck. Bright & Sunny Rooms.Extra Large Living & Rec Areas W/Walkouts. Bonuses:Screened-In-Sunroom,Bunkie &Boathouse.Ample Parking. See: Https://Drivehomevalue.Com/94-Fleming-Bay-Road-No-Branding/**** EXTRAS **** Includes:Electric Light Fixtures,All Window Coverings,5 Ceiling Fans, Fridge, Propane Stove, Ss Cooktop,Freezer, Air Conditioner, Shed, Bunkie, Dry Boathouse W/Fridge.Reverse Osmosis(Furnace 2018 & Hwt 2016 Owned. Roof-Main 2012 & Kit 2018) (id:25308)
Property Details
|
MLS® Number
|
X4521686 |
|
Property Type
|
Single Family |
|
Community Name
|
Hastings |
|
Amenities Near By
|
Hospital, Marina |
|
Features
|
Wooded Area |
|
Parking Space Total
|
12 |
|
View Type
|
View |
|
Water Front Type
|
Waterfront |
Building
|
Bathroom Total
|
2 |
|
Bedrooms Above Ground
|
3 |
|
Bedrooms Below Ground
|
2 |
|
Bedrooms Total
|
5 |
|
Basement Development
|
Finished |
|
Basement Features
|
Walk Out |
|
Basement Type
|
N/a (finished) |
|
Construction Style Attachment
|
Detached |
|
Construction Style Split Level
|
Sidesplit |
|
Cooling Type
|
Central Air Conditioning |
|
Exterior Finish
|
Aluminum Siding |
|
Fireplace Present
|
Yes |
|
Heating Fuel
|
Propane |
|
Heating Type
|
Forced Air |
|
Type
|
House |
Land
|
Acreage
|
No |
|
Land Amenities
|
Hospital, Marina |
|
Size Irregular
|
100 X 170.01 Ft |
|
Size Total Text
|
100 X 170.01 Ft |
|
Surface Water
|
River/stream |
Rooms
| Level |
Type |
Length |
Width |
Dimensions |
|
Lower Level |
Bedroom 4 |
3.53 m |
2.13 m |
3.53 m x 2.13 m |
|
Lower Level |
Bedroom 5 |
3.1 m |
2.21 m |
3.1 m x 2.21 m |
|
Lower Level |
Recreational, Games Room |
6.3 m |
3.28 m |
6.3 m x 3.28 m |
|
Main Level |
Kitchen |
7.37 m |
5.77 m |
7.37 m x 5.77 m |
|
Upper Level |
Living Room |
7.04 m |
3.83 m |
7.04 m x 3.83 m |
|
Upper Level |
Master Bedroom |
3.81 m |
3.1 m |
3.81 m x 3.1 m |
|
Upper Level |
Bedroom 2 |
3.71 m |
2.49 m |
3.71 m x 2.49 m |
|
Upper Level |
Bedroom 3 |
3.53 m |
2.38 m |
3.53 m x 2.38 m |
https://www.realtor.ca/PropertyDetails.aspx?PropertyId=20939287
