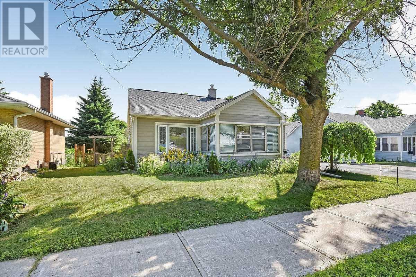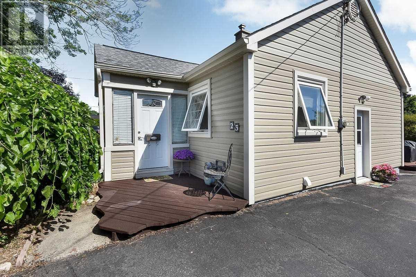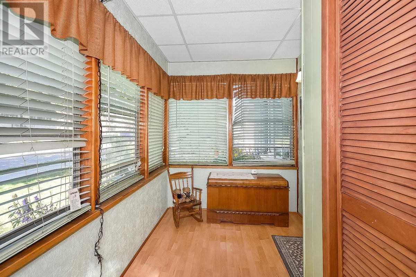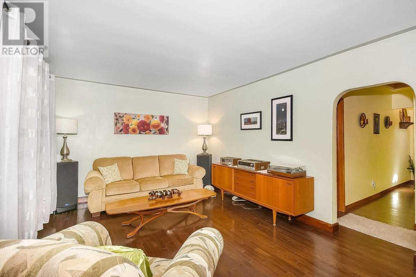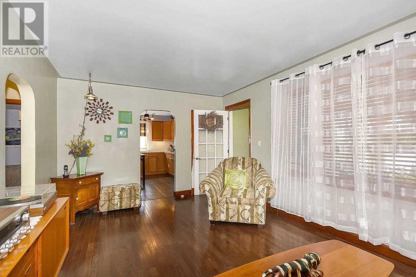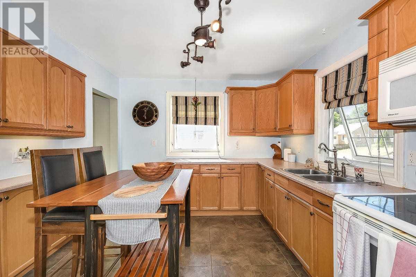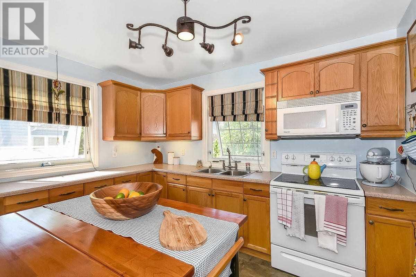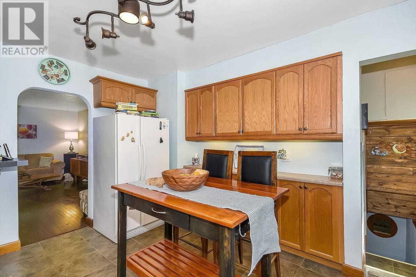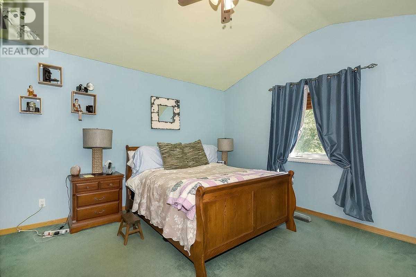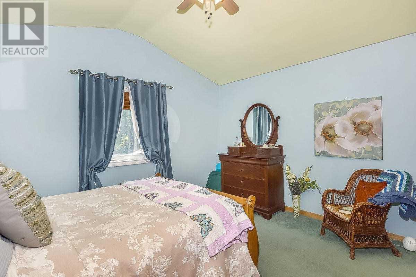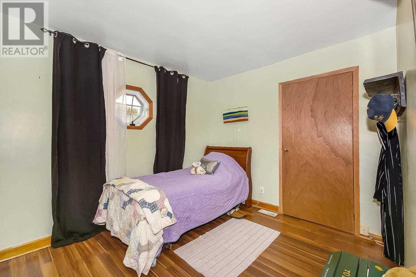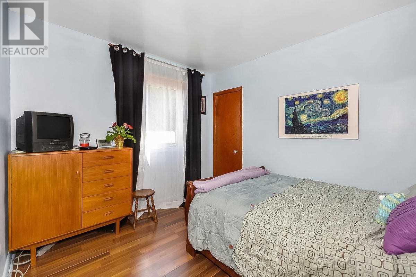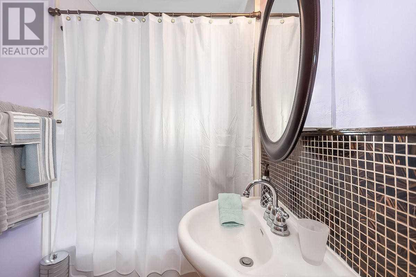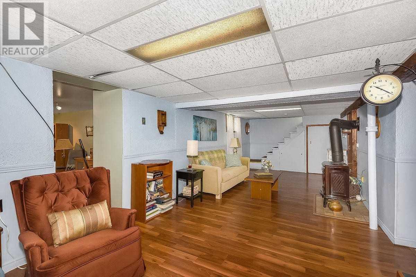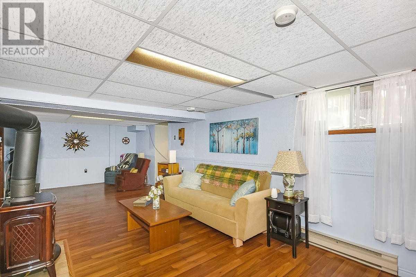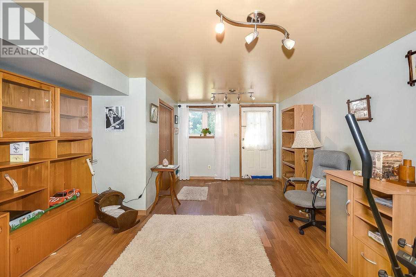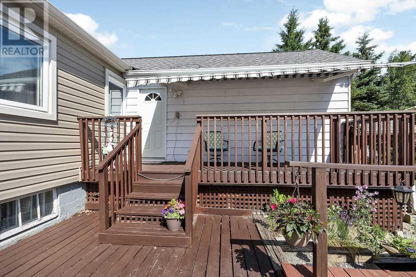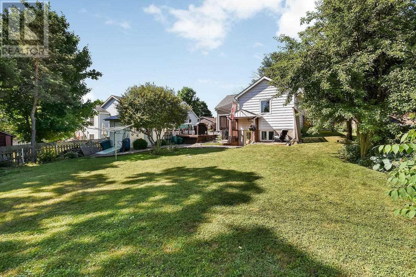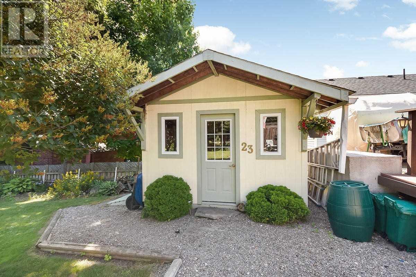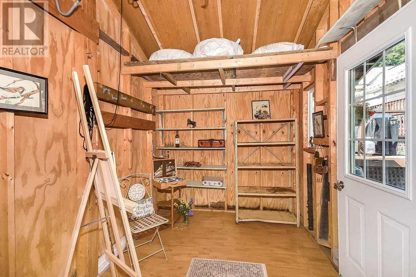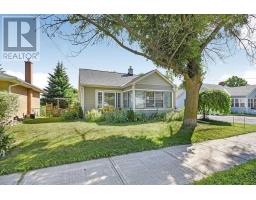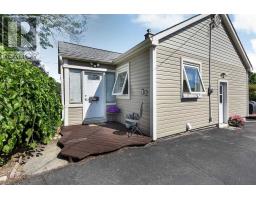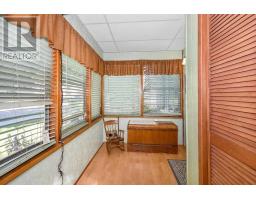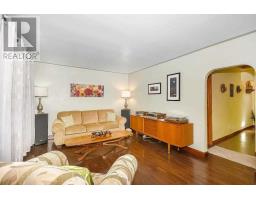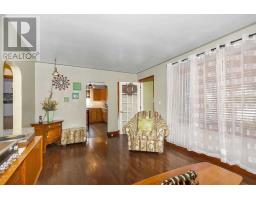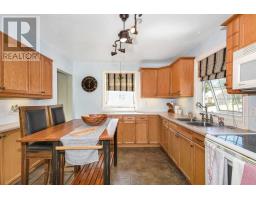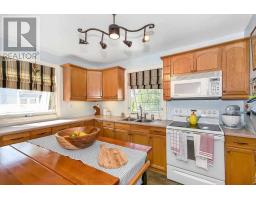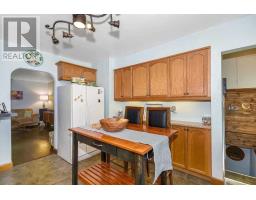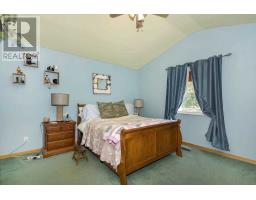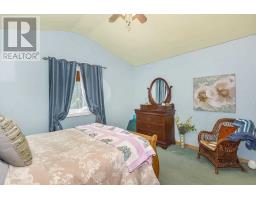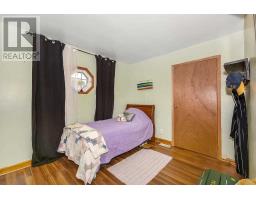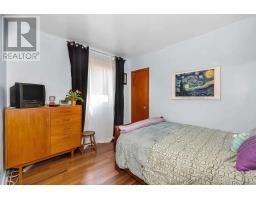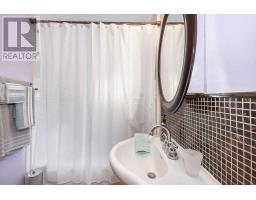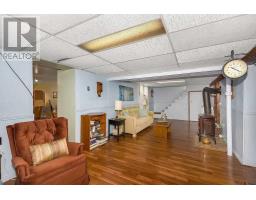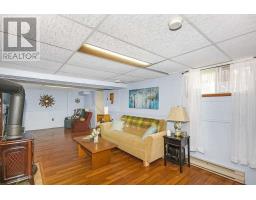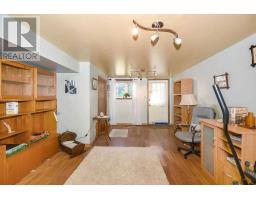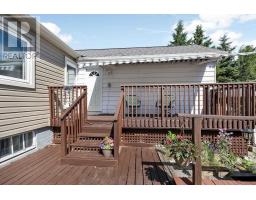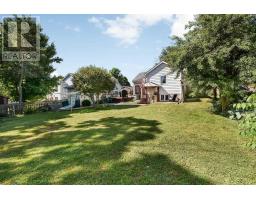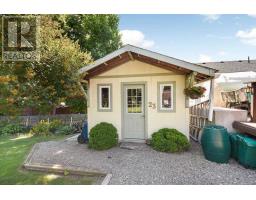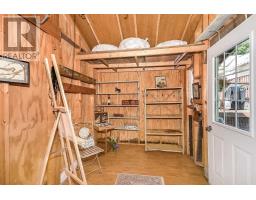3 Bedroom
2 Bathroom
Bungalow
Fireplace
Central Air Conditioning
Forced Air
$529,000
This Home Has Much To Offer! Ideal Family Home With 3 Bedrooms Large Lower Level With Walkout To Pool Sized Yard. Maintained With Pride Inside And Out. Or For An Investor...This Home Could Lend Itself To Have The Upper 3 Bedroom Home Rented, And With The Addition Of A Kitchenette - A Great One Bedroom Or Bachelor Apt To Rent! This Home Would Carry Its Self. Opportunity Is Knocking For The Wise Buyer Of Today! Starting Out? Rental Income Possible**** EXTRAS **** Plenty Of Storage Is Offered In This Home. Deceiving In Size - A Must See! Incl: Fridge, Stove, Bi Microwave, Electric Light Fixtures, Blinds, Washer, Dryer. Water Softener, Electric Awning. A/C 2015, Shingles 2015 Excl: Master Curtains (id:25308)
Property Details
|
MLS® Number
|
W4519907 |
|
Property Type
|
Single Family |
|
Community Name
|
Orangeville |
|
Amenities Near By
|
Public Transit |
|
Features
|
Level Lot |
|
Parking Space Total
|
4 |
Building
|
Bathroom Total
|
2 |
|
Bedrooms Above Ground
|
3 |
|
Bedrooms Total
|
3 |
|
Architectural Style
|
Bungalow |
|
Basement Development
|
Finished |
|
Basement Features
|
Walk-up |
|
Basement Type
|
N/a (finished) |
|
Construction Style Attachment
|
Detached |
|
Cooling Type
|
Central Air Conditioning |
|
Exterior Finish
|
Aluminum Siding |
|
Fireplace Present
|
Yes |
|
Heating Fuel
|
Natural Gas |
|
Heating Type
|
Forced Air |
|
Stories Total
|
1 |
|
Type
|
House |
Land
|
Acreage
|
No |
|
Land Amenities
|
Public Transit |
|
Size Irregular
|
58.73 X 132 Ft ; Aprd |
|
Size Total Text
|
58.73 X 132 Ft ; Aprd |
Rooms
| Level |
Type |
Length |
Width |
Dimensions |
|
Lower Level |
Great Room |
8.15 m |
3.3 m |
8.15 m x 3.3 m |
|
Lower Level |
Family Room |
5.35 m |
3.88 m |
5.35 m x 3.88 m |
|
Lower Level |
Workshop |
2.85 m |
3.2 m |
2.85 m x 3.2 m |
|
Lower Level |
Laundry Room |
3.3 m |
4.6 m |
3.3 m x 4.6 m |
|
Main Level |
Kitchen |
4.14 m |
3.47 m |
4.14 m x 3.47 m |
|
Main Level |
Living Room |
5.19 m |
3.47 m |
5.19 m x 3.47 m |
|
Main Level |
Master Bedroom |
4.26 m |
4.3 m |
4.26 m x 4.3 m |
|
Main Level |
Bedroom 2 |
3.44 m |
2.87 m |
3.44 m x 2.87 m |
|
Main Level |
Bedroom 3 |
3.46 m |
2.82 m |
3.46 m x 2.82 m |
Utilities
|
Sewer
|
Installed |
|
Natural Gas
|
Installed |
|
Electricity
|
Installed |
|
Cable
|
Installed |
https://www.realtor.ca/PropertyDetails.aspx?PropertyId=20934661
