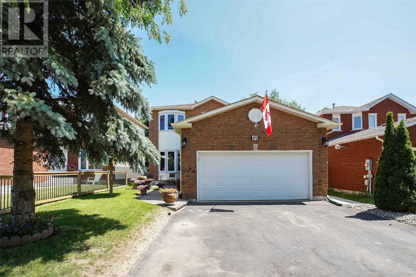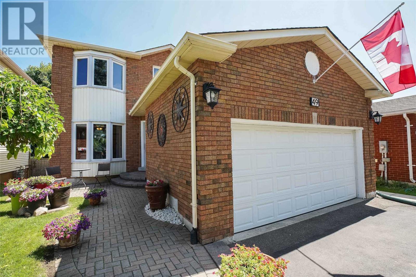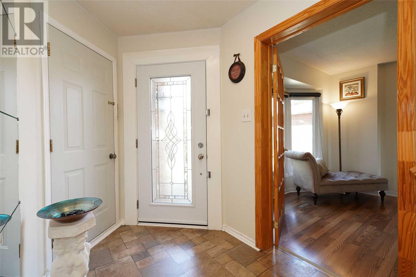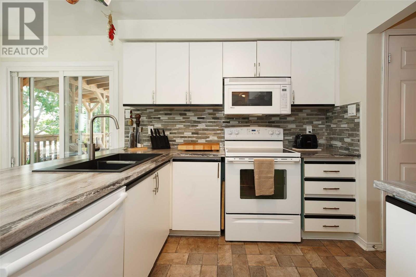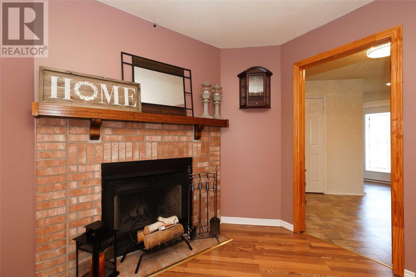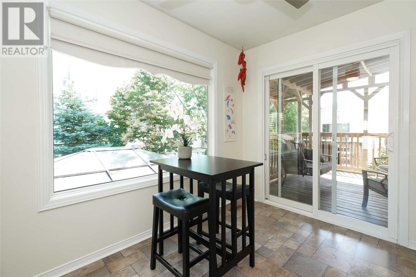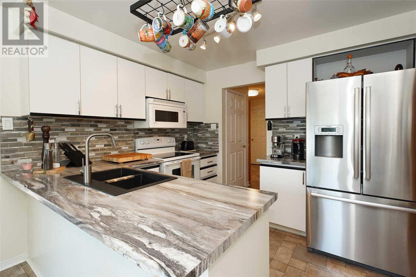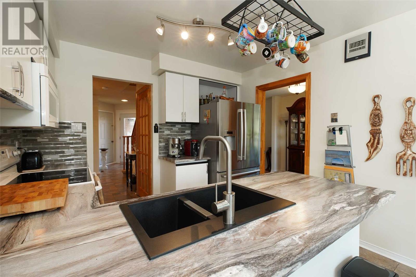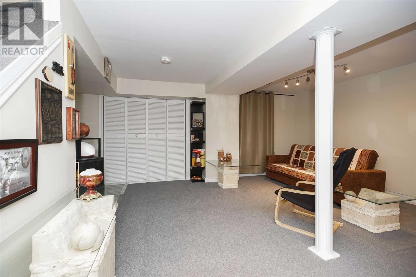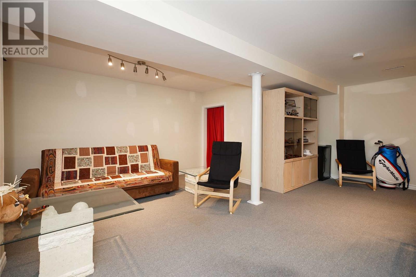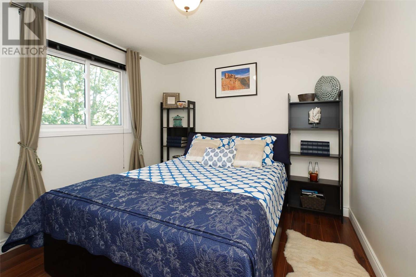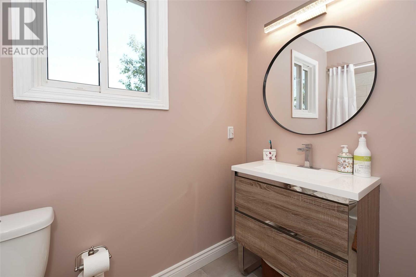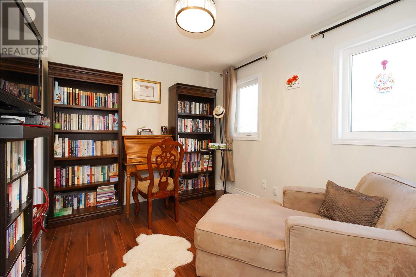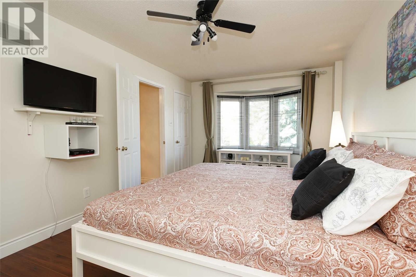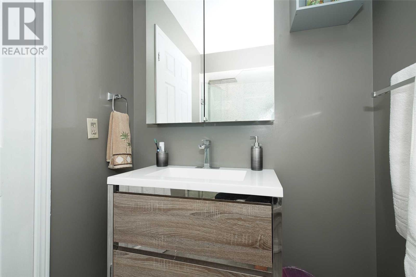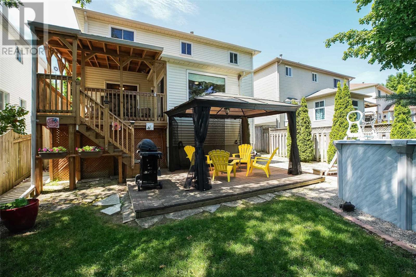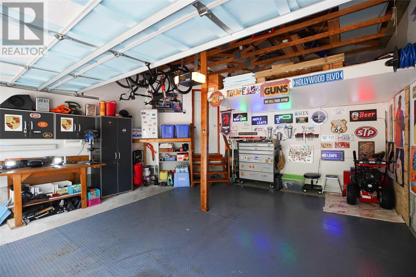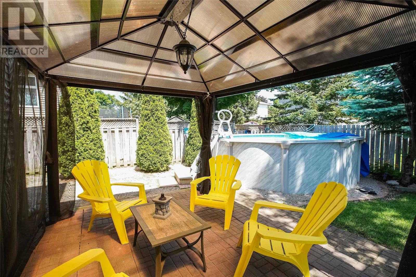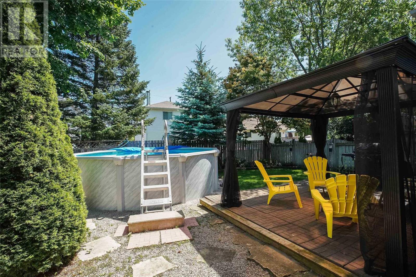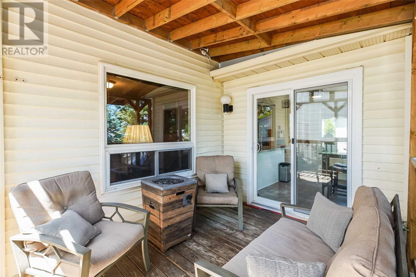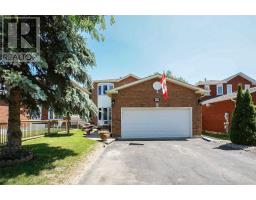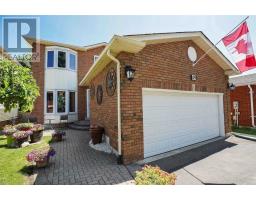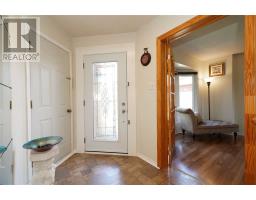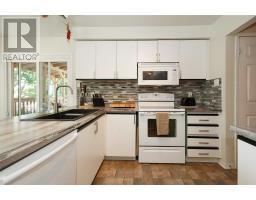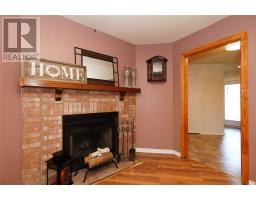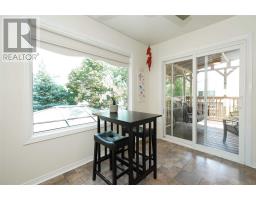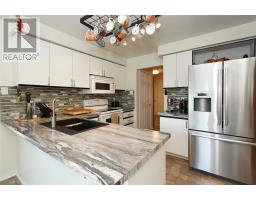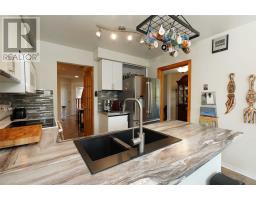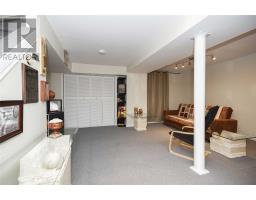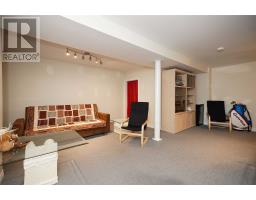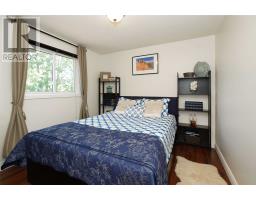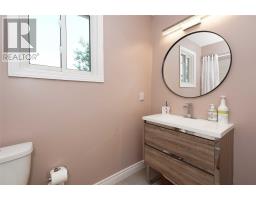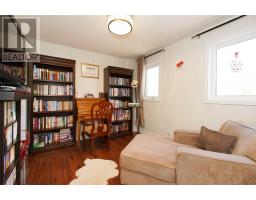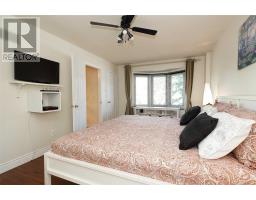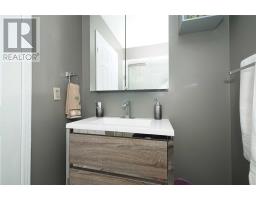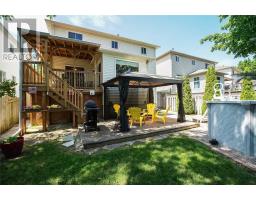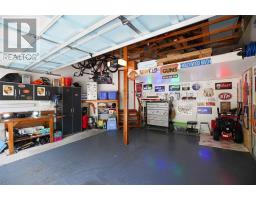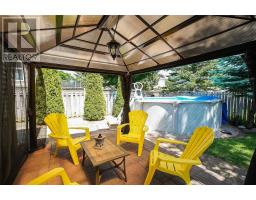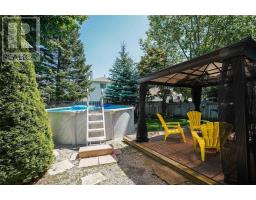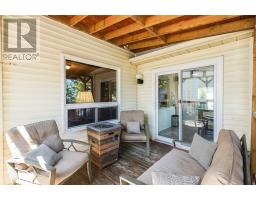3 Bedroom
3 Bathroom
Fireplace
Above Ground Pool
Central Air Conditioning
Forced Air
$574,900
Beautiful Family Home Finished Top To Bottom In Exclusive Sunnidale Area Of Barrie! Located In A Peaceful Area In A Family-Friendly Neighborhood. A Bright Clean Well-Loved Home In The Which Is Move-In Ready. This Well-Appointed Home Is Conveniently Located Near Shopping, Amenities And The Area Features Good Schools. Lots Of Features Will Make You Fall In Love With This Home. Mature Trees, Backyard Oasis With An Above-Ground Pool, Gazebo,**** EXTRAS **** Newer Shingles, Windows, Deck, Renovated Washrooms, Insulated Garage. Book Your Private Viewing. You Wont Be Disappointed! Total Sq Footage 1982 Sq Ft Fridge, Stove, Washer, Dryer, Microwave, All Elf's, Three Tv's, Swimming Pool, Gazebo (id:25308)
Property Details
|
MLS® Number
|
S4520328 |
|
Property Type
|
Single Family |
|
Community Name
|
Sunnidale |
|
Amenities Near By
|
Public Transit, Schools |
|
Parking Space Total
|
4 |
|
Pool Type
|
Above Ground Pool |
Building
|
Bathroom Total
|
3 |
|
Bedrooms Above Ground
|
3 |
|
Bedrooms Total
|
3 |
|
Basement Development
|
Partially Finished |
|
Basement Type
|
N/a (partially Finished) |
|
Construction Style Attachment
|
Detached |
|
Cooling Type
|
Central Air Conditioning |
|
Exterior Finish
|
Aluminum Siding, Brick |
|
Fireplace Present
|
Yes |
|
Heating Fuel
|
Natural Gas |
|
Heating Type
|
Forced Air |
|
Stories Total
|
2 |
|
Type
|
House |
Parking
Land
|
Acreage
|
No |
|
Land Amenities
|
Public Transit, Schools |
|
Size Irregular
|
15 X 30.49 M |
|
Size Total Text
|
15 X 30.49 M |
Rooms
| Level |
Type |
Length |
Width |
Dimensions |
|
Second Level |
Bedroom 2 |
10.11 m |
10.2 m |
10.11 m x 10.2 m |
|
Second Level |
Master Bedroom |
17.4 m |
10.3 m |
17.4 m x 10.3 m |
|
Second Level |
Bedroom 3 |
10.11 m |
9.4 m |
10.11 m x 9.4 m |
|
Basement |
Recreational, Games Room |
18.4 m |
21.6 m |
18.4 m x 21.6 m |
|
Main Level |
Living Room |
22.5 m |
10.2 m |
22.5 m x 10.2 m |
|
Main Level |
Family Room |
13.9 m |
9.1 m |
13.9 m x 9.1 m |
|
Main Level |
Foyer |
8.8 m |
8.7 m |
8.8 m x 8.7 m |
|
Main Level |
Kitchen |
15.5 m |
10.5 m |
15.5 m x 10.5 m |
Utilities
|
Sewer
|
Available |
|
Natural Gas
|
Available |
|
Electricity
|
Available |
|
Cable
|
Available |
https://www.realtor.ca/PropertyDetails.aspx?PropertyId=20934591
