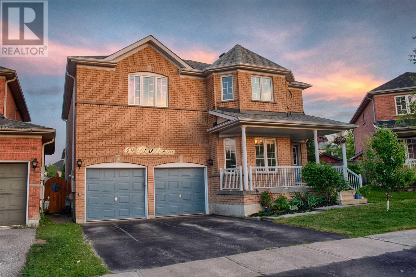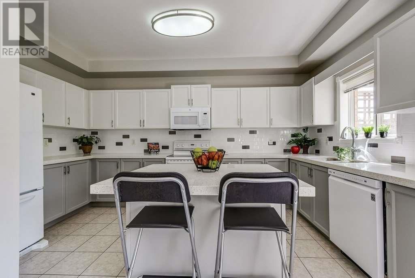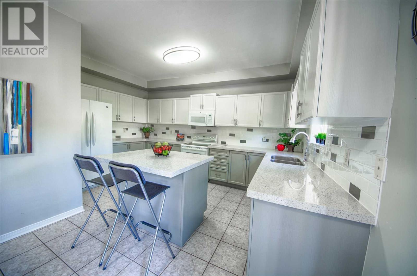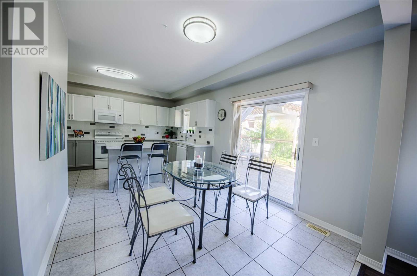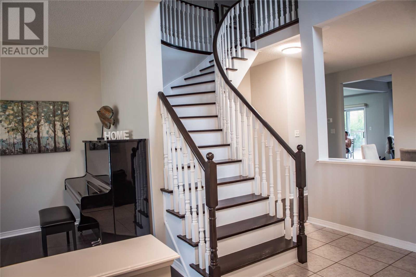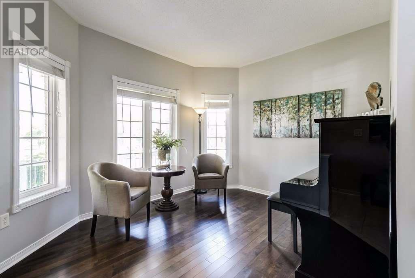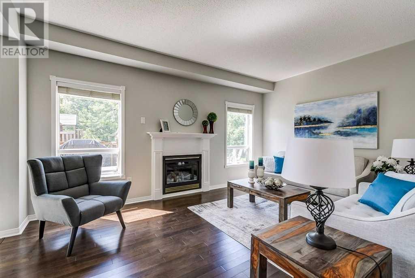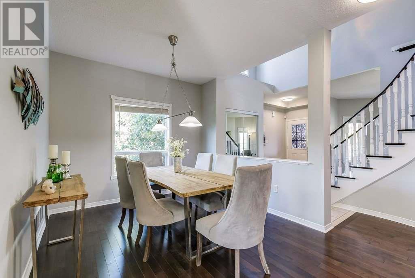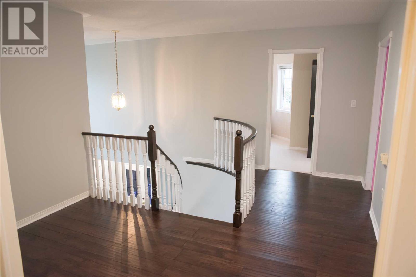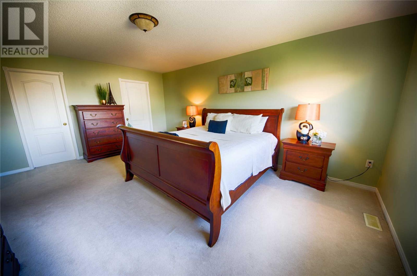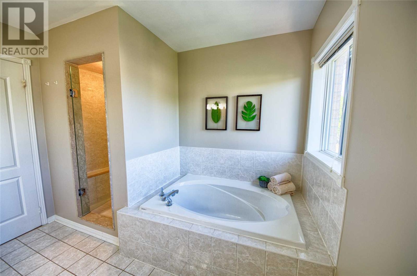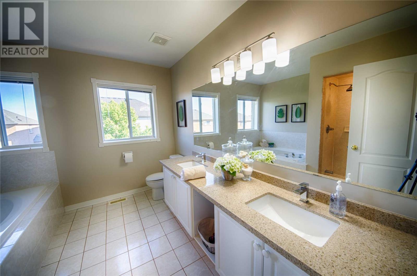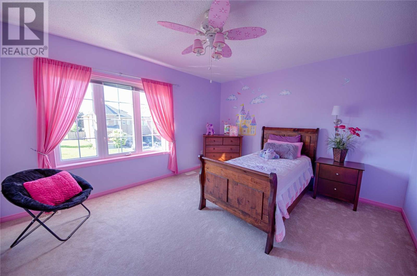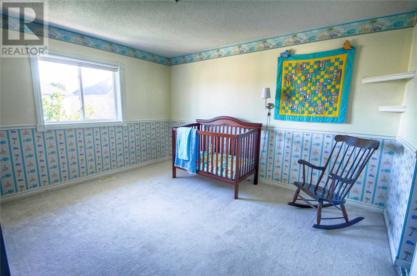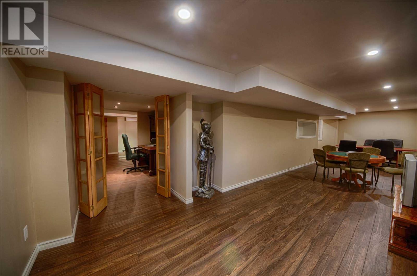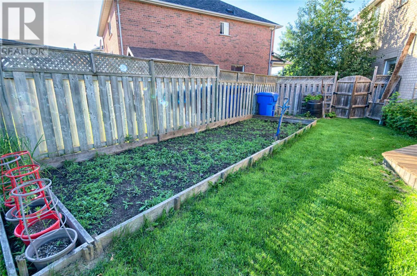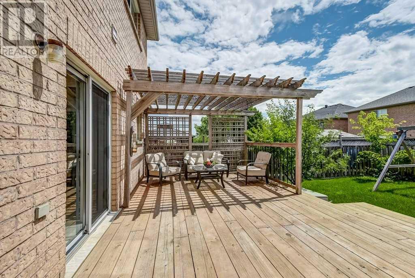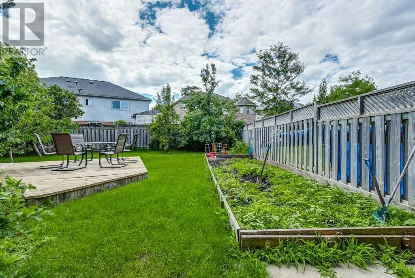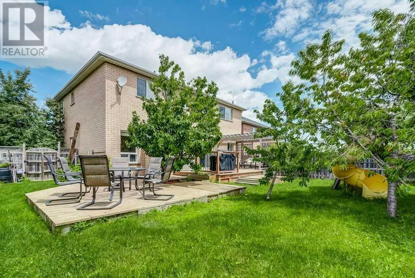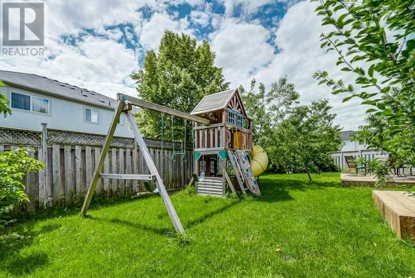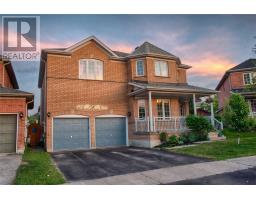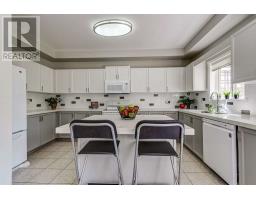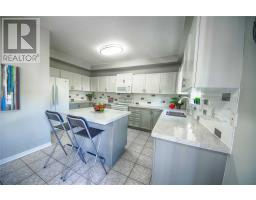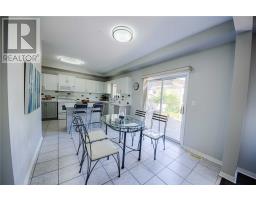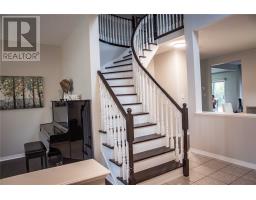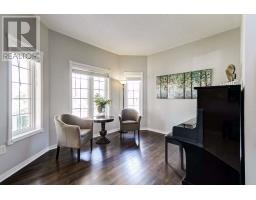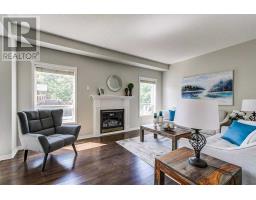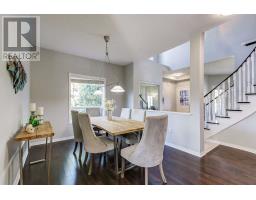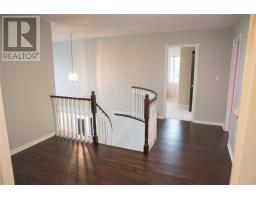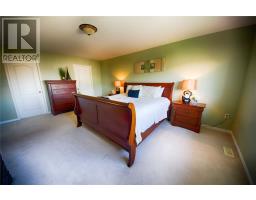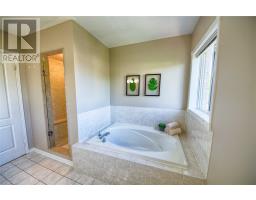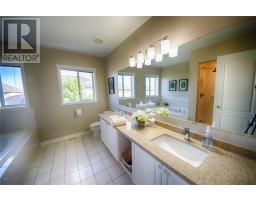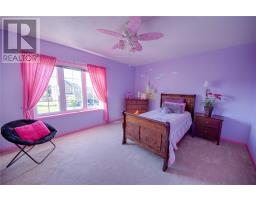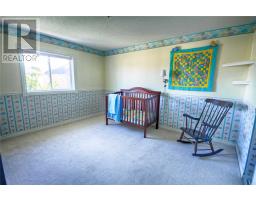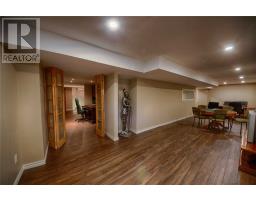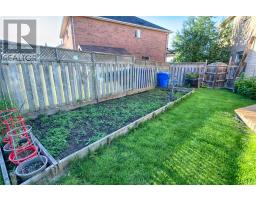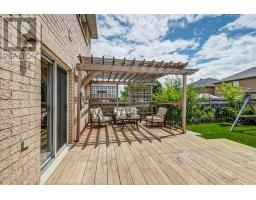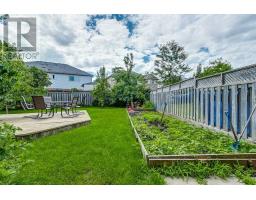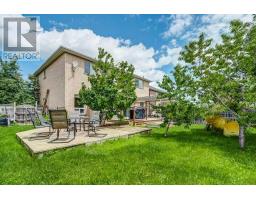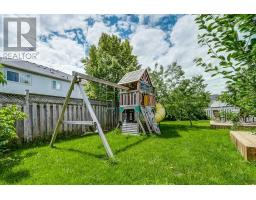49 Hirst Ave Georgina, Ontario L4P 4E5
4 Bedroom
3 Bathroom
Fireplace
Central Air Conditioning
Forced Air
$749,900
Gorgeous 2 Storey Home That Boasts Over 2500 Square Feet On A Pie Shaped Premium Lot That Is Within Minutes Of The 404. There Have Been Many Recent Upgrades Done To The House. Here Are A Few: Freshly Painted And Hardwood On The Main Floor, Quartz Kitchen Counter-Top And Kitchen Backsplash,. You Must Get In To See What This Lovely Home Has To Offer, As Well As Experience The Size Of The Huge Yard For This Area. Get In Before This One Is Gone!**** EXTRAS **** Includes: All Appliances (Fridge, Stove, B/I Dishwasher, Washer & Dryer), Cvac, Cac, All Elfs, Bwl, Awc, Egdo & Keypad. Exclude: Hwt (R) (id:25308)
Property Details
| MLS® Number | N4519656 |
| Property Type | Single Family |
| Neigbourhood | Keswick |
| Community Name | Keswick South |
| Parking Space Total | 4 |
Building
| Bathroom Total | 3 |
| Bedrooms Above Ground | 4 |
| Bedrooms Total | 4 |
| Basement Development | Finished |
| Basement Type | Full (finished) |
| Construction Style Attachment | Detached |
| Cooling Type | Central Air Conditioning |
| Exterior Finish | Brick |
| Fireplace Present | Yes |
| Heating Fuel | Natural Gas |
| Heating Type | Forced Air |
| Stories Total | 2 |
| Type | House |
Parking
| Garage |
Land
| Acreage | No |
| Size Irregular | 37.16 X 100.11 Ft ; Irregular - Pie Shaped Lot As Per Survey |
| Size Total Text | 37.16 X 100.11 Ft ; Irregular - Pie Shaped Lot As Per Survey |
Rooms
| Level | Type | Length | Width | Dimensions |
|---|---|---|---|---|
| Second Level | Master Bedroom | 5.57 m | 4.08 m | 5.57 m x 4.08 m |
| Second Level | Bedroom 2 | 4.79 m | 3.64 m | 4.79 m x 3.64 m |
| Second Level | Bedroom 3 | 3.66 m | 3.21 m | 3.66 m x 3.21 m |
| Second Level | Bedroom 4 | 4.25 m | 3.64 m | 4.25 m x 3.64 m |
| Basement | Recreational, Games Room | 10.84 m | 4.44 m | 10.84 m x 4.44 m |
| Basement | Other | 3.51 m | 3 m | 3.51 m x 3 m |
| Ground Level | Family Room | 5.04 m | 3.53 m | 5.04 m x 3.53 m |
| Ground Level | Living Room | 3.66 m | 3.15 m | 3.66 m x 3.15 m |
| Ground Level | Kitchen | 5.96 m | 4.68 m | 5.96 m x 4.68 m |
| Ground Level | Eating Area | |||
| Ground Level | Dining Room | 3.28 m | 3.08 m | 3.28 m x 3.08 m |
| Ground Level | Foyer |
https://www.realtor.ca/PropertyDetails.aspx?PropertyId=20932431
Interested?
Contact us for more information
