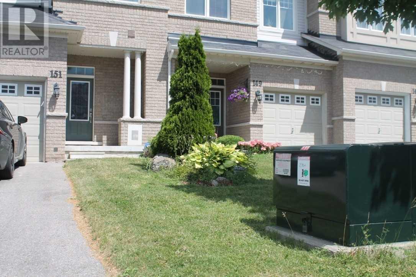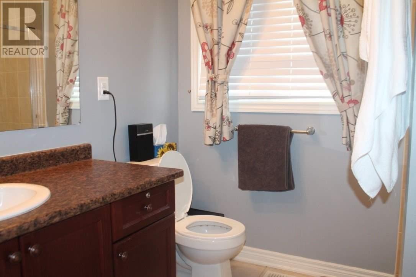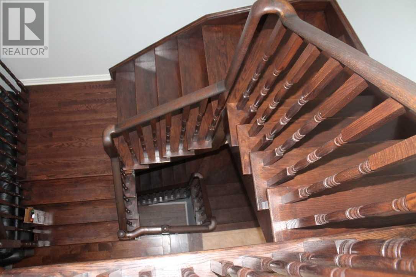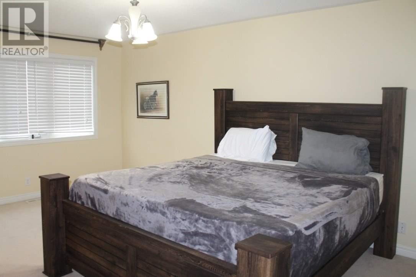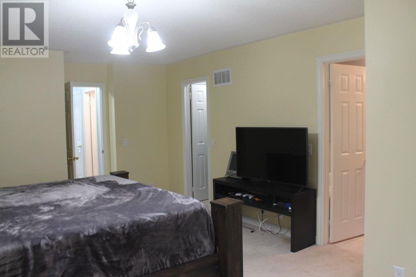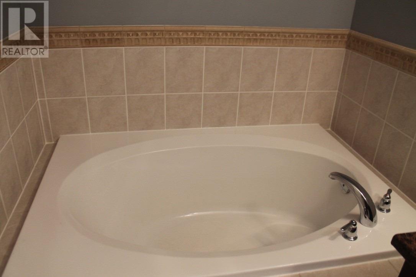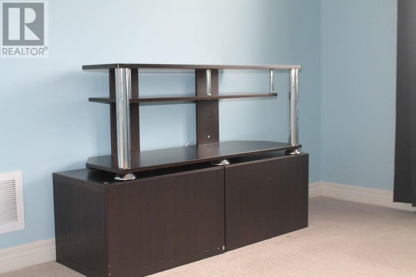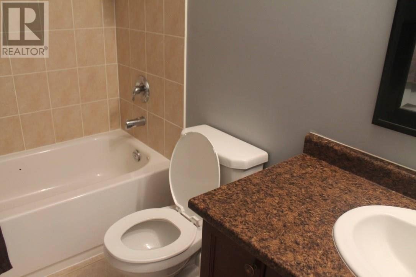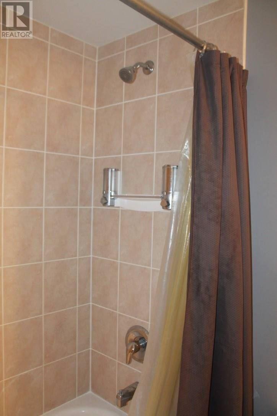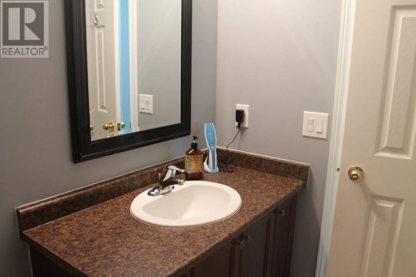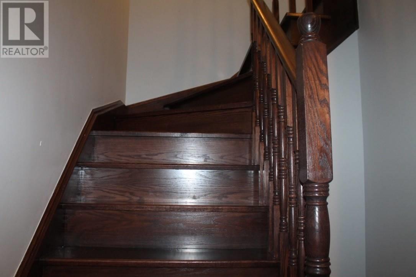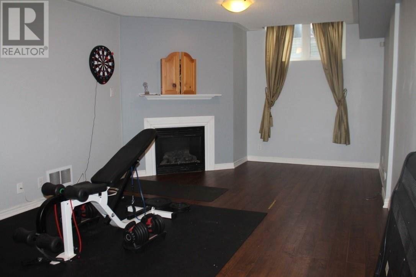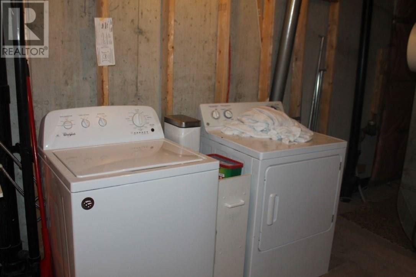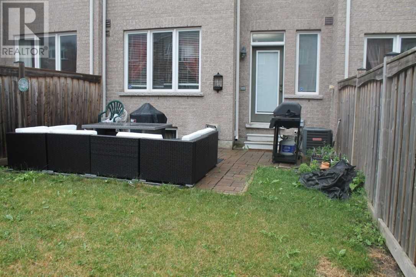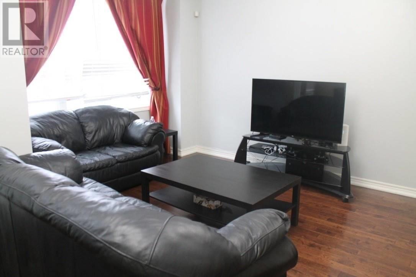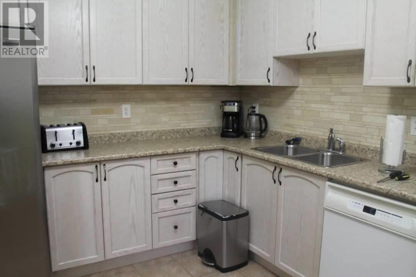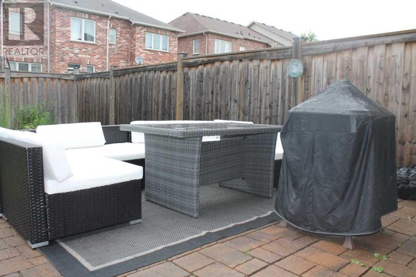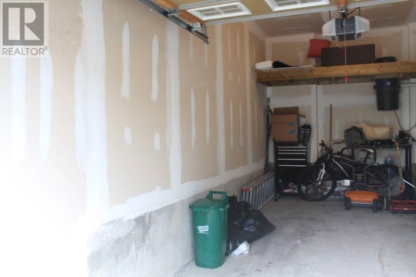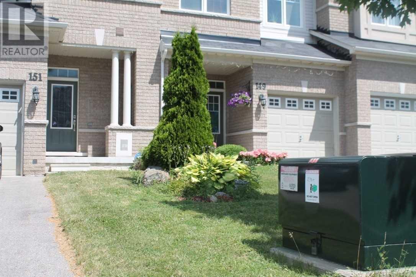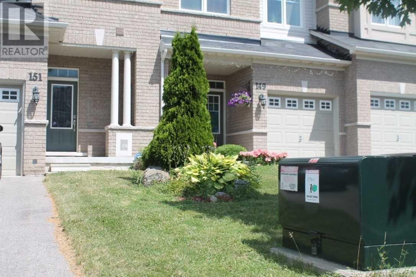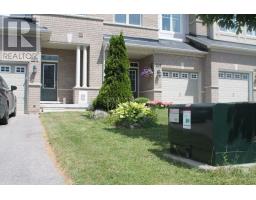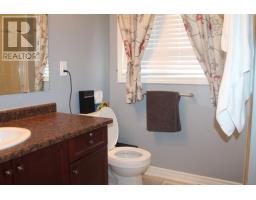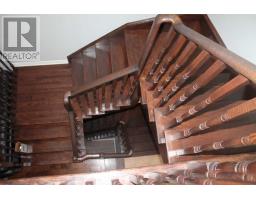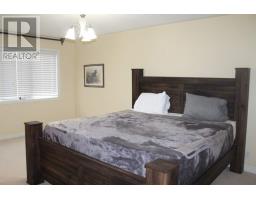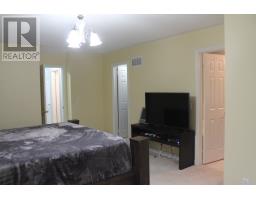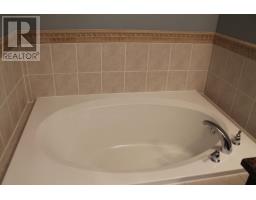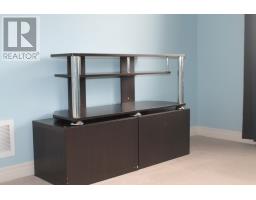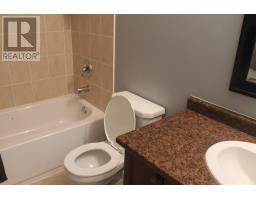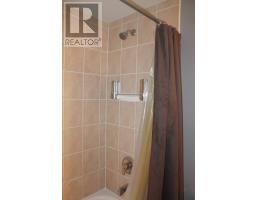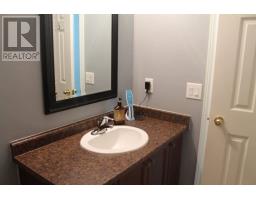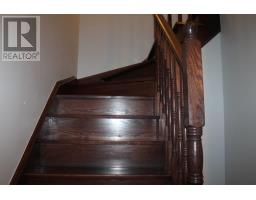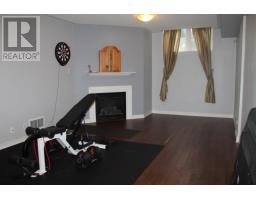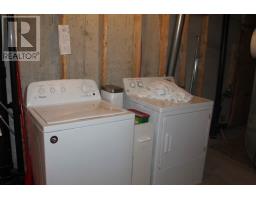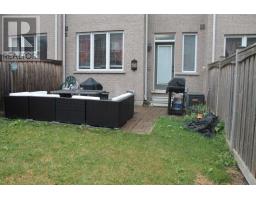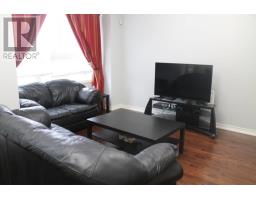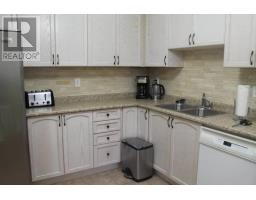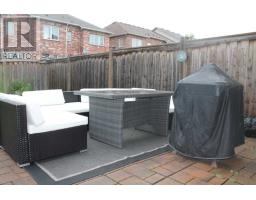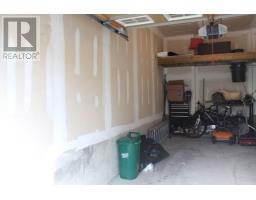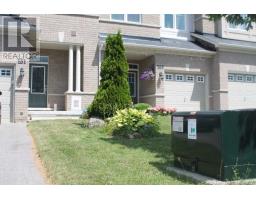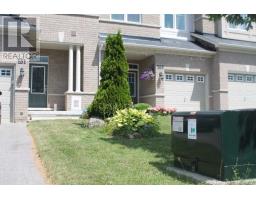3 Bedroom
3 Bathroom
Fireplace
Central Air Conditioning
Forced Air
$687,000
Minto Built Energy Star Home. Almost 2000 Sqf Of Living Space. 9 Ft Ceilings, Open Concept, Curved Oak Staircase, Kitchen With Upgraded Backsplash, Dark Strip Hardwood Floors, Professional Finished Basement With Gas F/P And R/I For Bathroom. The Most Desired House Model In The Ares, Nicely Landscaped Backyard. Steps To Transit Both 400 And 404, Very Close To School, Costco And Walmart Plazas. (id:25308)
Property Details
|
MLS® Number
|
N4519173 |
|
Property Type
|
Single Family |
|
Community Name
|
Woodland Hill |
|
Parking Space Total
|
3 |
Building
|
Bathroom Total
|
3 |
|
Bedrooms Above Ground
|
3 |
|
Bedrooms Total
|
3 |
|
Basement Development
|
Finished |
|
Basement Type
|
N/a (finished) |
|
Construction Style Attachment
|
Attached |
|
Cooling Type
|
Central Air Conditioning |
|
Exterior Finish
|
Brick |
|
Fireplace Present
|
Yes |
|
Heating Fuel
|
Natural Gas |
|
Heating Type
|
Forced Air |
|
Stories Total
|
2 |
|
Type
|
Row / Townhouse |
Parking
Land
|
Acreage
|
No |
|
Size Irregular
|
20.34 X 98.79 Ft ; Irregular |
|
Size Total Text
|
20.34 X 98.79 Ft ; Irregular |
Rooms
| Level |
Type |
Length |
Width |
Dimensions |
|
Second Level |
Master Bedroom |
5.58 m |
4.05 m |
5.58 m x 4.05 m |
|
Second Level |
Bedroom 2 |
3.17 m |
2.87 m |
3.17 m x 2.87 m |
|
Second Level |
Bedroom 3 |
4.08 m |
3.02 m |
4.08 m x 3.02 m |
|
Basement |
Family Room |
6.92 m |
3.54 m |
6.92 m x 3.54 m |
|
Main Level |
Living Room |
4.05 m |
3.54 m |
4.05 m x 3.54 m |
|
Main Level |
Dining Room |
3.15 m |
2.9 m |
3.15 m x 2.9 m |
|
Main Level |
Kitchen |
5.4 m |
3.05 m |
5.4 m x 3.05 m |
Utilities
|
Sewer
|
Available |
|
Natural Gas
|
Available |
|
Electricity
|
Available |
|
Cable
|
Available |
https://www.realtor.ca/PropertyDetails.aspx?PropertyId=20930815
