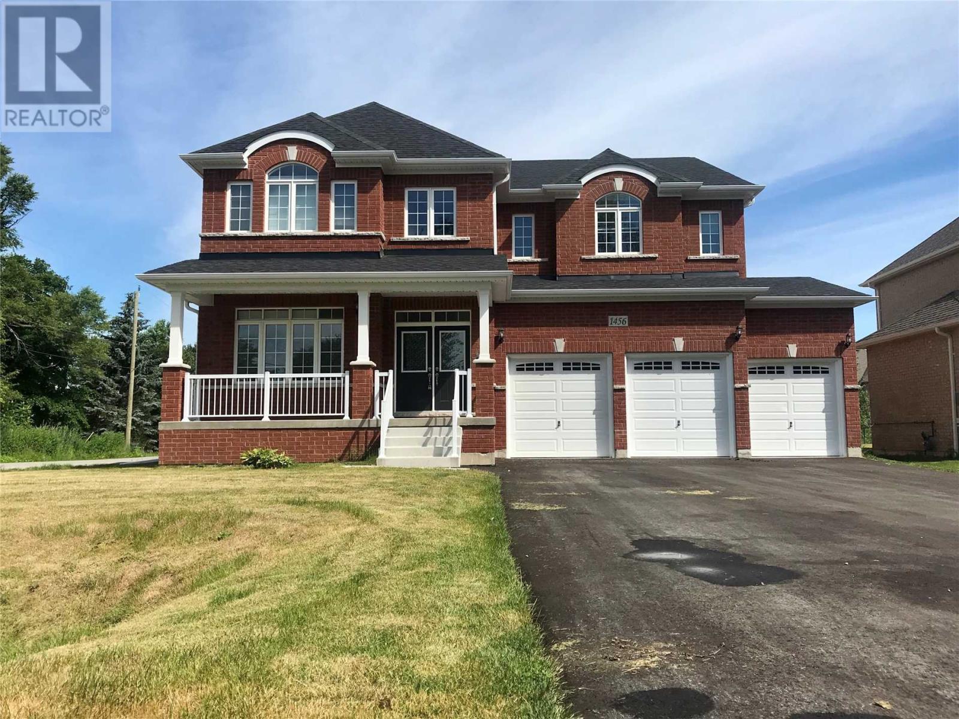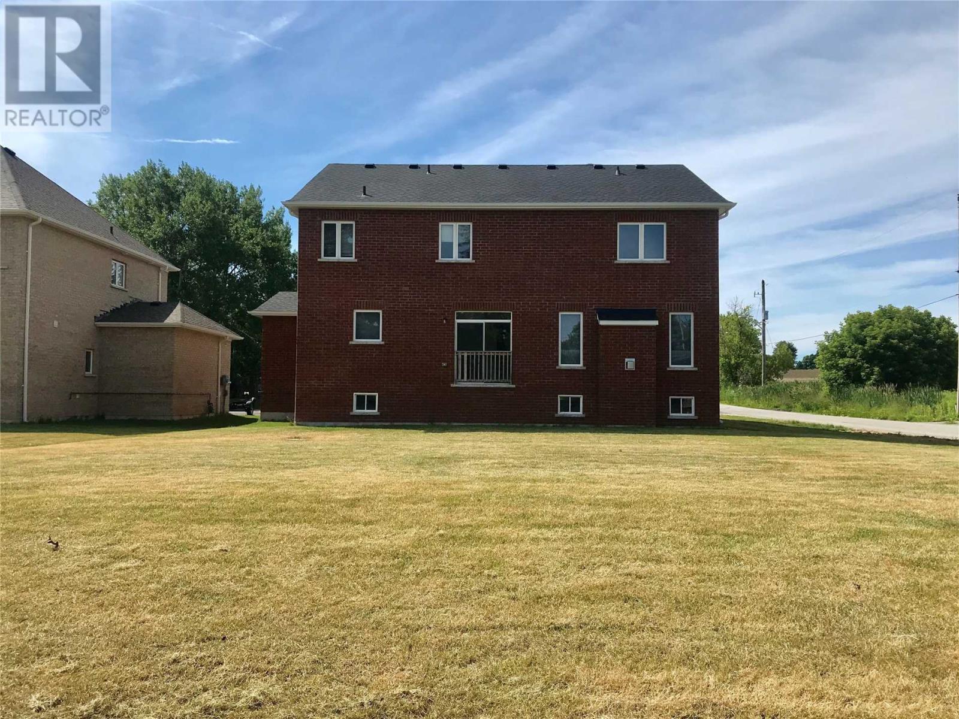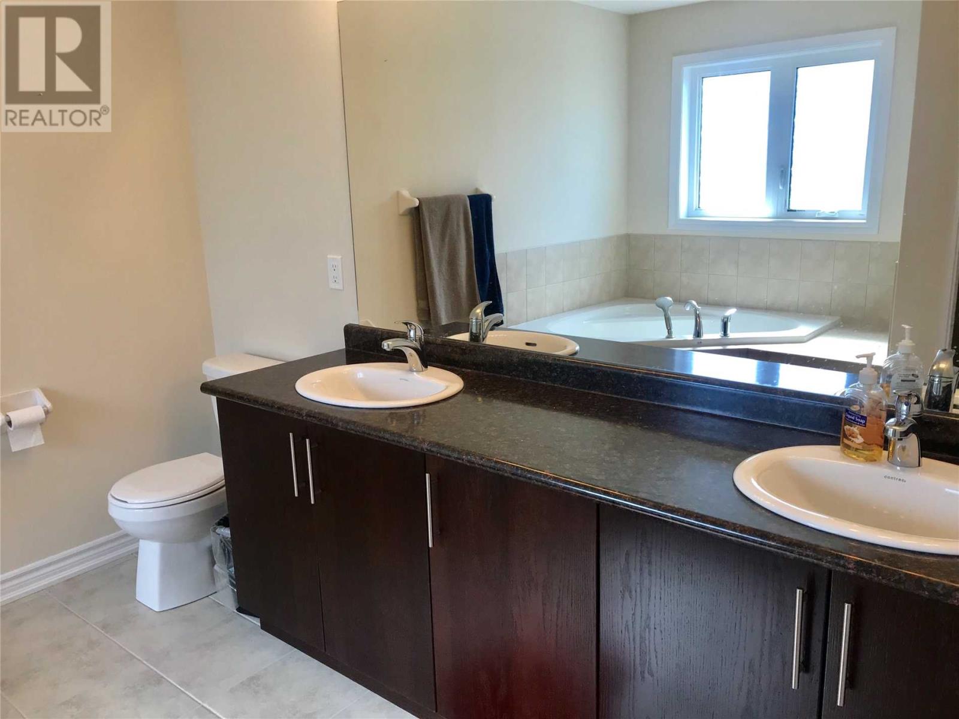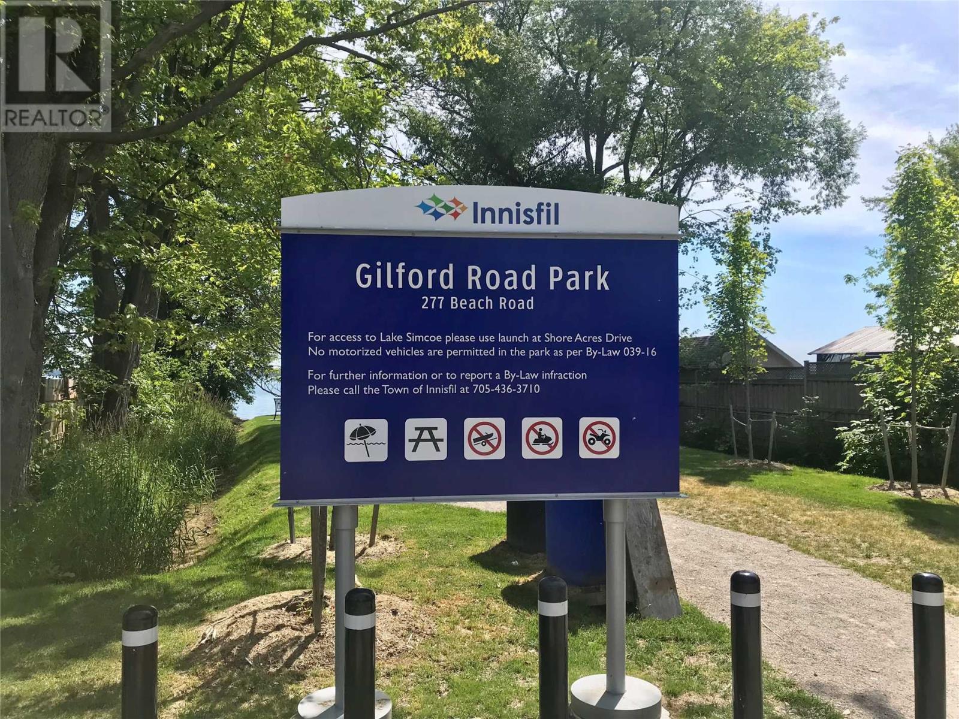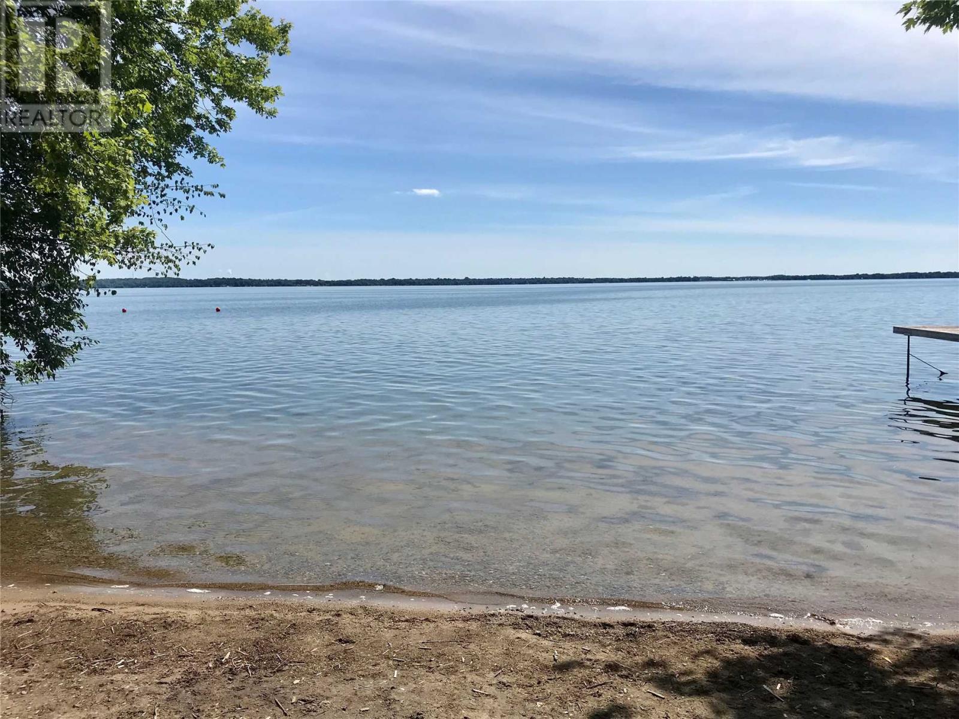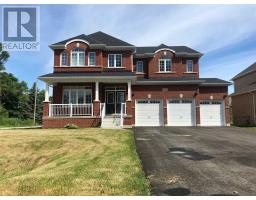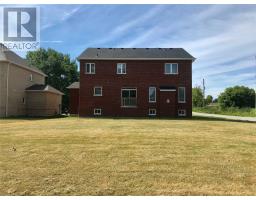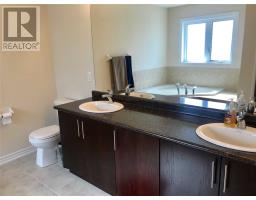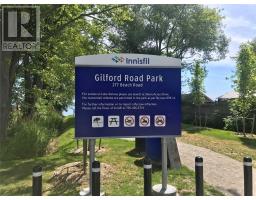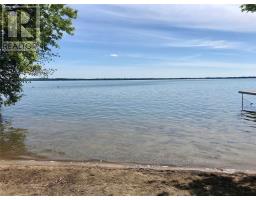5 Bedroom
4 Bathroom
Fireplace
Central Air Conditioning
Forced Air
$832,700
Nearly New Spacious 5 Bdrm Home, Steps To Lake Simcoe's Famous Cook's Bay. All Brick Home Features An Open Concept Design, Luxurious Master Bdrm W/5 Pc Ensuite. 3 Car Garage. Main Floor Laundry, 9 Ft Ceilings, Gas Fireplace In Family Room That Overlooks A 66 X 165 Ft Lot. Upgraded Kitchen W/Granite Counter Tops, Hardwood Staircase. Covered Front Porch. Close To Golf Course, Tangers Outlet Mall & Hwy 400.**** EXTRAS **** Include: Hrv, Fridge, Stove, B/I Dishwasher, Washer, Dryer Hwt(R) (id:25308)
Property Details
|
MLS® Number
|
N4517764 |
|
Property Type
|
Single Family |
|
Neigbourhood
|
Gilford |
|
Community Name
|
Gilford |
|
Amenities Near By
|
Marina, Park, Schools |
|
Parking Space Total
|
9 |
Building
|
Bathroom Total
|
4 |
|
Bedrooms Above Ground
|
5 |
|
Bedrooms Total
|
5 |
|
Basement Type
|
Full |
|
Construction Style Attachment
|
Detached |
|
Cooling Type
|
Central Air Conditioning |
|
Exterior Finish
|
Brick |
|
Fireplace Present
|
Yes |
|
Heating Fuel
|
Natural Gas |
|
Heating Type
|
Forced Air |
|
Stories Total
|
2 |
|
Type
|
House |
Parking
Land
|
Acreage
|
No |
|
Land Amenities
|
Marina, Park, Schools |
|
Size Irregular
|
66 X 165 Ft |
|
Size Total Text
|
66 X 165 Ft |
|
Surface Water
|
Lake/pond |
Rooms
| Level |
Type |
Length |
Width |
Dimensions |
|
Second Level |
Master Bedroom |
5.67 m |
4.02 m |
5.67 m x 4.02 m |
|
Second Level |
Bedroom 2 |
4.51 m |
3.47 m |
4.51 m x 3.47 m |
|
Second Level |
Bedroom 3 |
4.51 m |
3.47 m |
4.51 m x 3.47 m |
|
Second Level |
Bedroom 4 |
3.47 m |
3.54 m |
3.47 m x 3.54 m |
|
Second Level |
Bedroom 5 |
3.9 m |
4.7 m |
3.9 m x 4.7 m |
|
Main Level |
Kitchen |
3.84 m |
3.47 m |
3.84 m x 3.47 m |
|
Main Level |
Eating Area |
3.47 m |
3.47 m |
3.47 m x 3.47 m |
|
Main Level |
Family Room |
5.18 m |
3.9 m |
5.18 m x 3.9 m |
|
Main Level |
Living Room |
3.66 m |
3.2 m |
3.66 m x 3.2 m |
|
Main Level |
Dining Room |
3.66 m |
3.2 m |
3.66 m x 3.2 m |
|
Main Level |
Office |
3.47 m |
3.11 m |
3.47 m x 3.11 m |
|
Main Level |
Laundry Room |
|
|
|
Utilities
|
Natural Gas
|
Installed |
|
Electricity
|
Installed |
|
Cable
|
Installed |
https://www.realtor.ca/PropertyDetails.aspx?PropertyId=20926047
