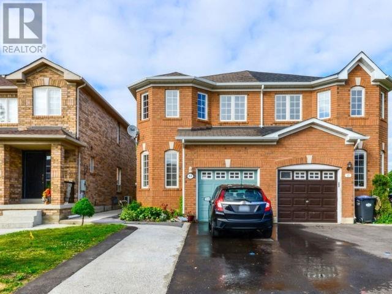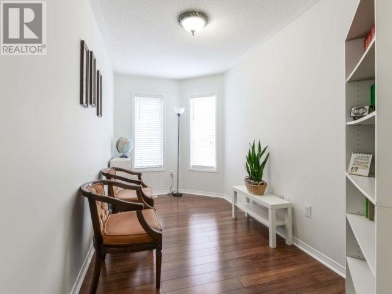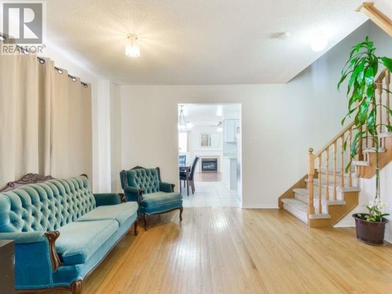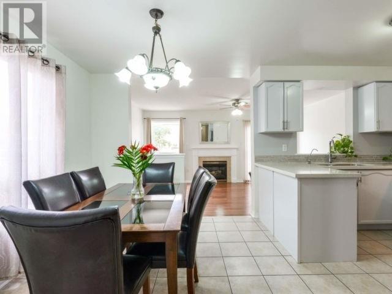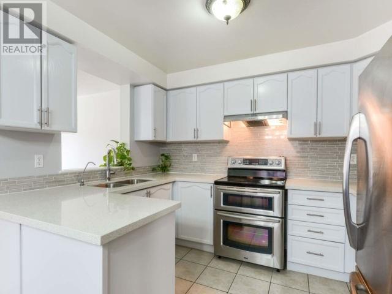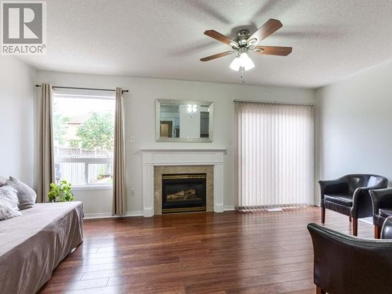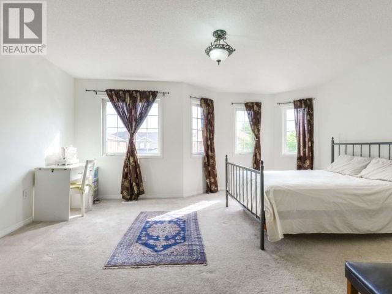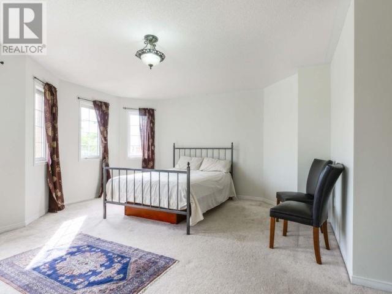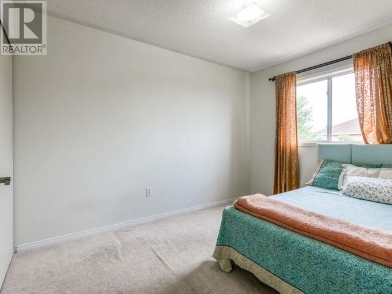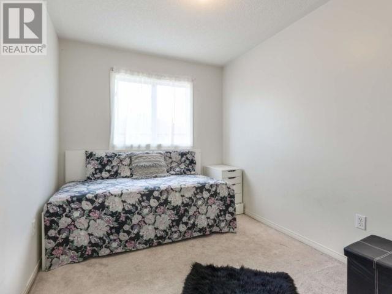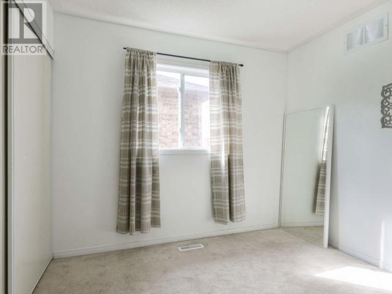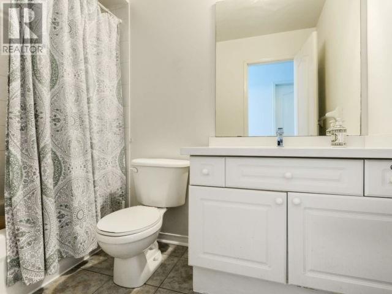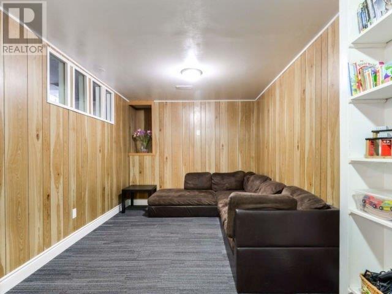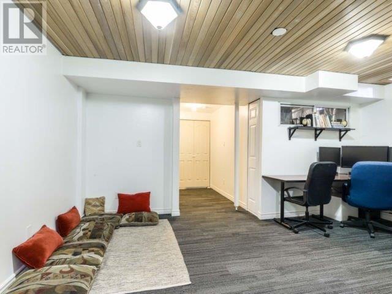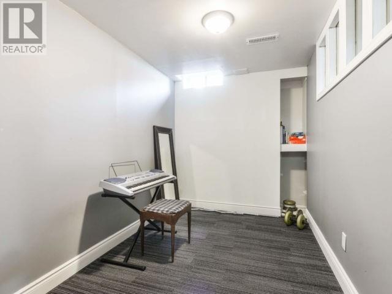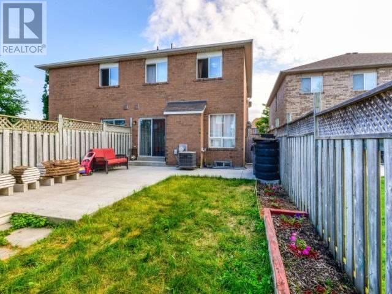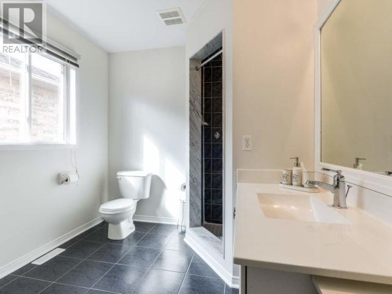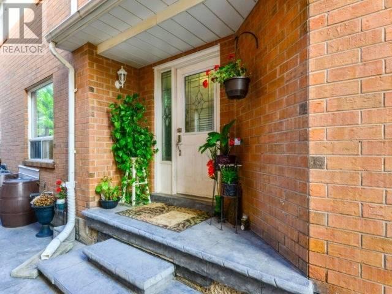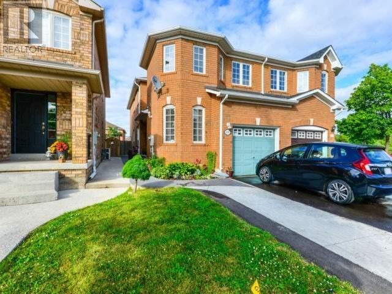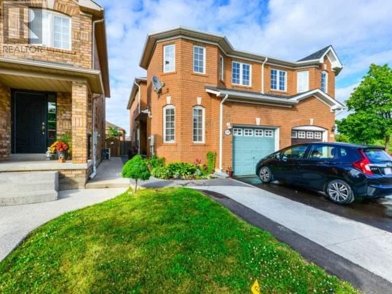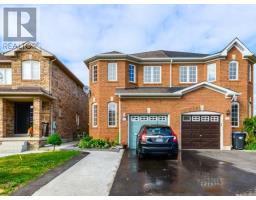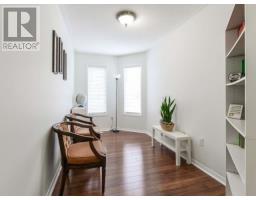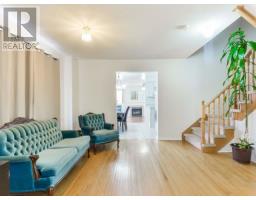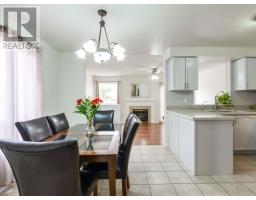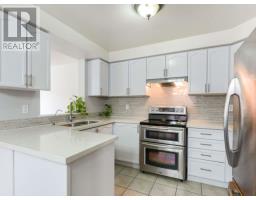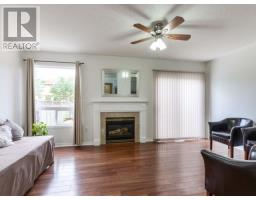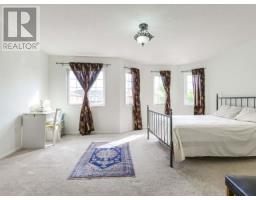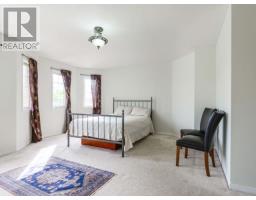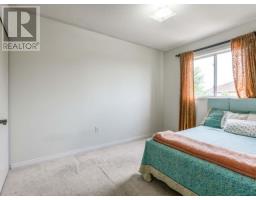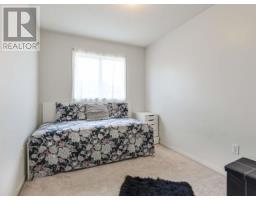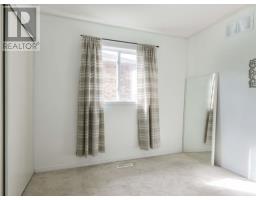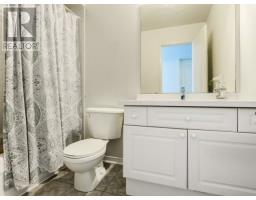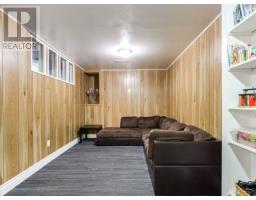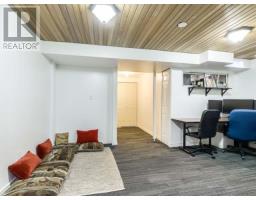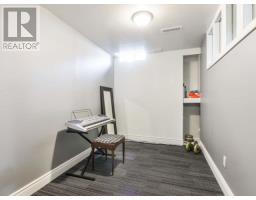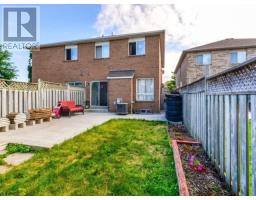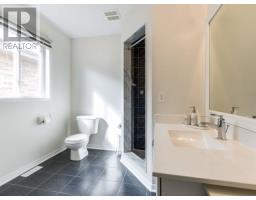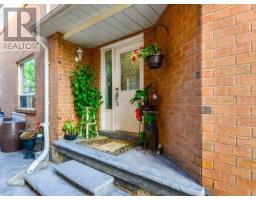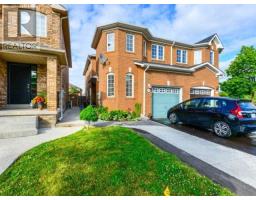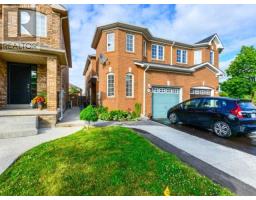35 Whiteface Cres Brampton, Ontario L6X 4X6
5 Bedroom
3 Bathroom
Fireplace
Central Air Conditioning
Forced Air
$723,000
Great Property W/4+1Bdrm. All Brick Semi Freshly Painted With 5 Car Parking High Demand Area Close To School,Shopping Entertainment,Park,Public Transit,Go,Place Of Worship & Amenities.Kitchen W Ss Appliances Quartz Counter With Back Splash & A Water Filter. Family Room With Gas Fireplace. Finished Bsmt With Bdrm Rec Rm A Computer Nook & Wash Rm Rough In. Water Softener And Security System Installed. Gdn Shed Concrete Patio & Side Stamped Concrete.**** EXTRAS **** All Elf Ss Fridge, Stove, Dishwasher And Washer Dryer. All Window Coverings And Ceiling Fan In The Family.A New Roof Will Be Installed. New Garage Door Has Been Installed (id:25308)
Property Details
| MLS® Number | W4517149 |
| Property Type | Single Family |
| Neigbourhood | Lundy Village |
| Community Name | Fletcher's Meadow |
| Amenities Near By | Public Transit, Schools |
| Parking Space Total | 5 |
Building
| Bathroom Total | 3 |
| Bedrooms Above Ground | 4 |
| Bedrooms Below Ground | 1 |
| Bedrooms Total | 5 |
| Basement Development | Finished |
| Basement Type | N/a (finished) |
| Construction Style Attachment | Semi-detached |
| Cooling Type | Central Air Conditioning |
| Exterior Finish | Brick |
| Fireplace Present | Yes |
| Heating Fuel | Natural Gas |
| Heating Type | Forced Air |
| Stories Total | 2 |
| Type | House |
Parking
| Attached garage |
Land
| Acreage | No |
| Land Amenities | Public Transit, Schools |
| Size Irregular | 22.47 X 112.04 Ft |
| Size Total Text | 22.47 X 112.04 Ft |
Rooms
| Level | Type | Length | Width | Dimensions |
|---|---|---|---|---|
| Second Level | Master Bedroom | 4.57 m | 5.24 m | 4.57 m x 5.24 m |
| Second Level | Bedroom 2 | 3.32 m | 2.47 m | 3.32 m x 2.47 m |
| Second Level | Bedroom 3 | 3.51 m | 2.61 m | 3.51 m x 2.61 m |
| Second Level | Bedroom 4 | 2.96 m | 2.5 m | 2.96 m x 2.5 m |
| Basement | Recreational, Games Room | 4.95 m | 2.9 m | 4.95 m x 2.9 m |
| Basement | Other | 3.43 m | 2.08 m | 3.43 m x 2.08 m |
| Basement | Sitting Room | 3.55 m | 2.71 m | 3.55 m x 2.71 m |
| Ground Level | Kitchen | 3.35 m | 3.05 m | 3.35 m x 3.05 m |
| Ground Level | Eating Area | 3.35 m | 2.13 m | 3.35 m x 2.13 m |
| Ground Level | Dining Room | 3.63 m | 2.74 m | 3.63 m x 2.74 m |
| Ground Level | Family Room | 3.51 m | 5.24 m | 3.51 m x 5.24 m |
| Ground Level | Library | 4.18 m | 1.86 m | 4.18 m x 1.86 m |
https://www.realtor.ca/PropertyDetails.aspx?PropertyId=20924535
Interested?
Contact us for more information
