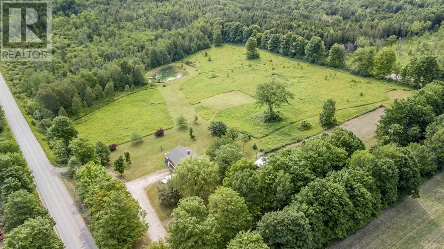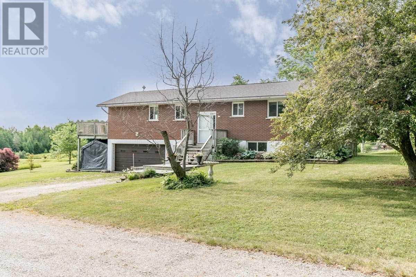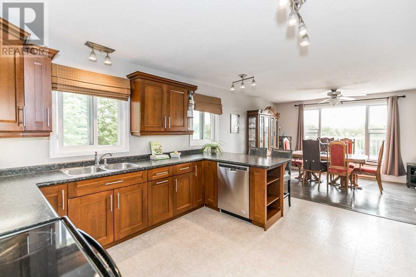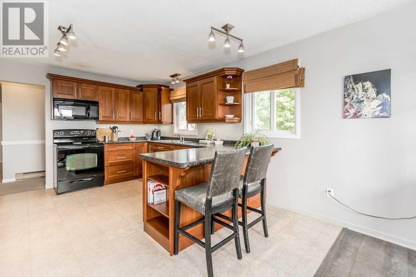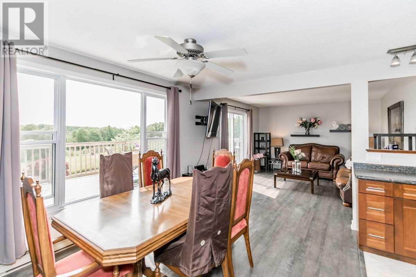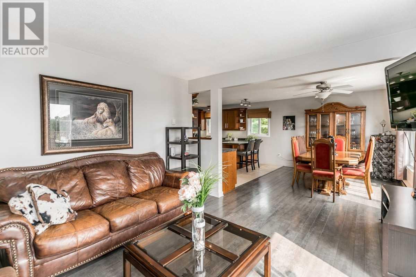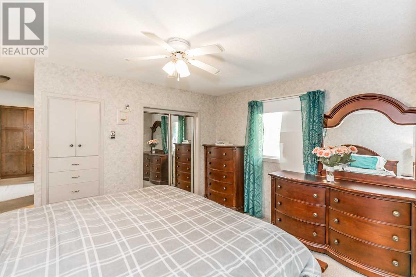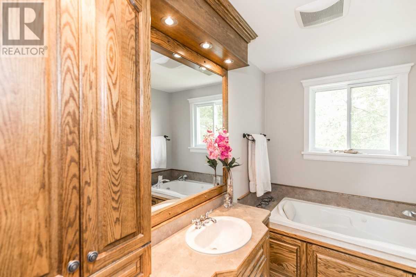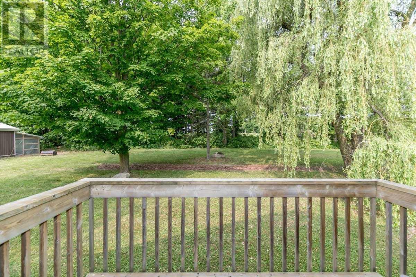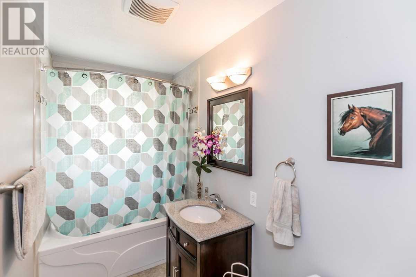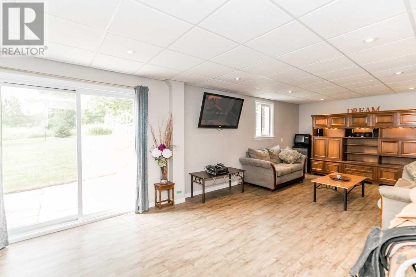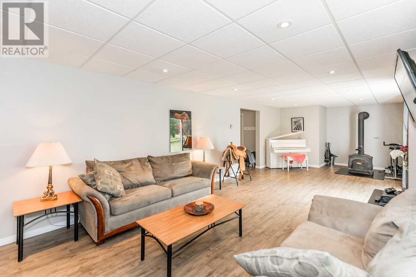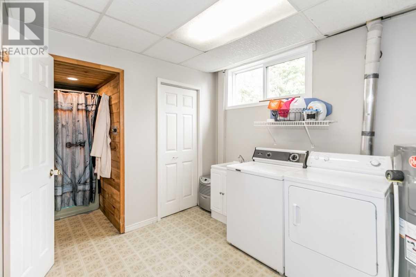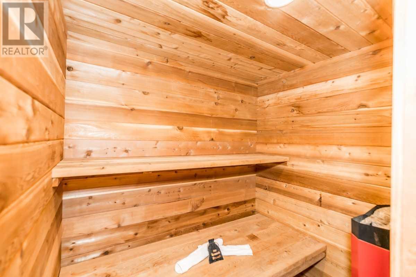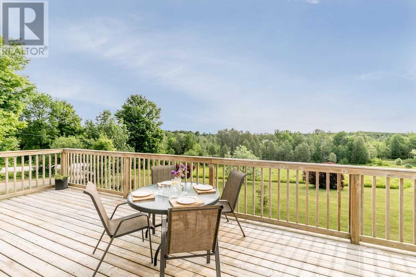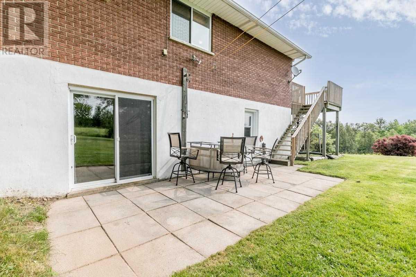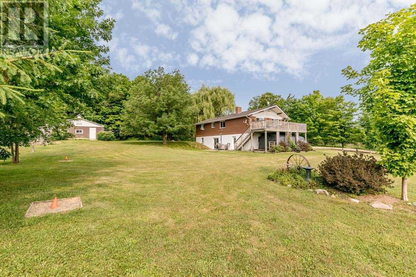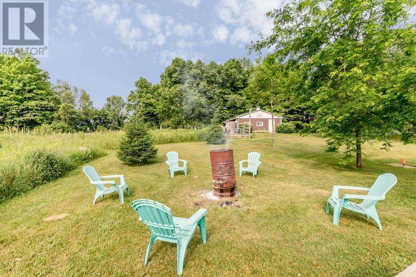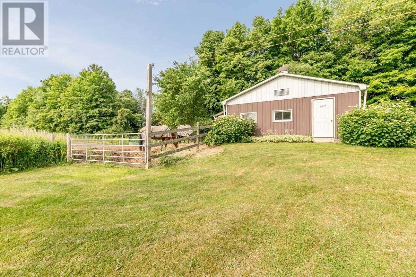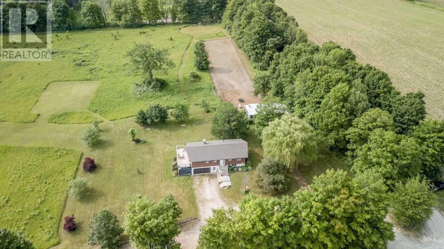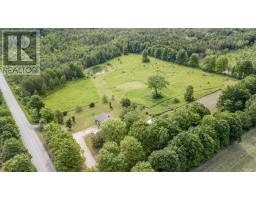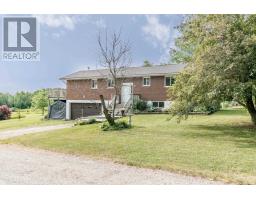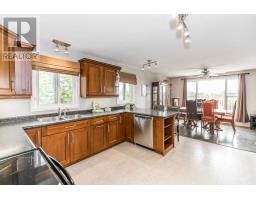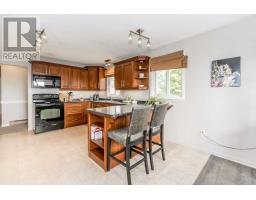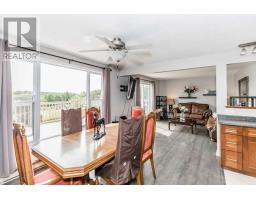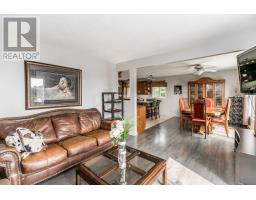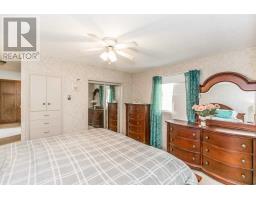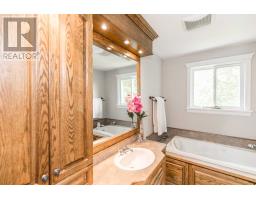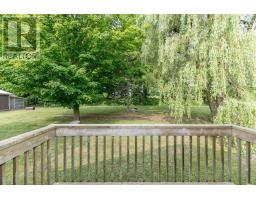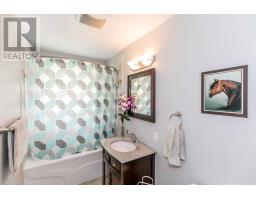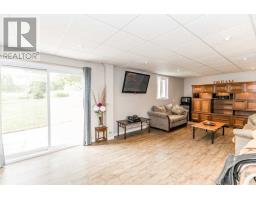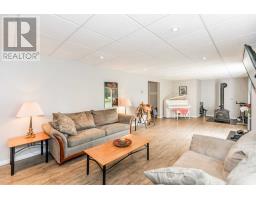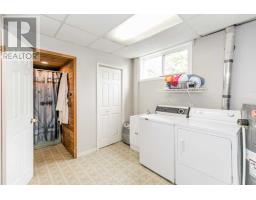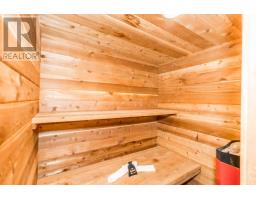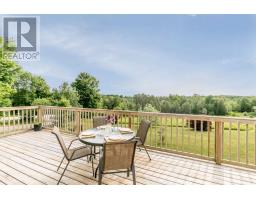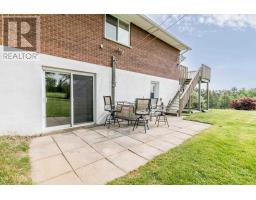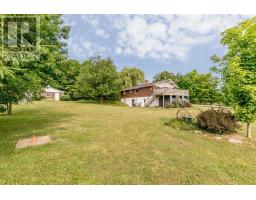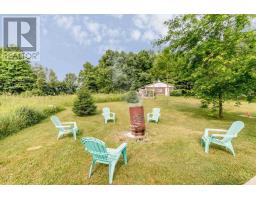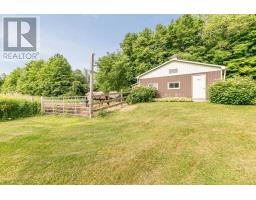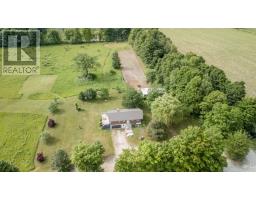2 Bedroom
3 Bathroom
Raised Bungalow
Fireplace
Baseboard Heaters
Acreage
$599,000
19.9 Acres, Custom Raised Bungalow, Great Layout, Walk Outs Up And Down, Amazing Views, Open Concept Updated Kitchen, Dining & Living With Walk Out To Deck, Master Retreat With Ensuite & Dressing Room Or Office. Lower Level Family Room W/Wood Stove, Walk Out To Patio, Sauna, Inside Entry To Oversized Garage With Workspace. Barn/Shop, Work Space & 2 Stalls With Tons Of Storage, Paddocks, Trails, Pond, Trees, Views This Sweet Spot In West Grey Has It All!**** EXTRAS **** Enjoy The Privacy & Quiet Of Country Life! You Can Do Anything You Wish - Hiking, Biking, Skiing, Snowmobiling, Atv's, Campfires, Horseshoe Pits & Riding. Just Minutes To Mount Forest, Durham, Highway 89 For Easy Commute In Any Direction. (id:25308)
Property Details
|
MLS® Number
|
X4516772 |
|
Property Type
|
Single Family |
|
Community Name
|
Rural West Grey |
|
Features
|
Level Lot, Wooded Area, Partially Cleared |
|
Parking Space Total
|
20 |
|
View Type
|
View |
Building
|
Bathroom Total
|
3 |
|
Bedrooms Above Ground
|
2 |
|
Bedrooms Total
|
2 |
|
Architectural Style
|
Raised Bungalow |
|
Basement Development
|
Finished |
|
Basement Features
|
Walk Out |
|
Basement Type
|
N/a (finished) |
|
Construction Style Attachment
|
Detached |
|
Exterior Finish
|
Brick |
|
Fireplace Present
|
Yes |
|
Heating Fuel
|
Electric |
|
Heating Type
|
Baseboard Heaters |
|
Stories Total
|
1 |
|
Type
|
House |
Parking
Land
|
Acreage
|
Yes |
|
Size Irregular
|
19.9 Acre ; 19.90 Acres |
|
Size Total Text
|
19.9 Acre ; 19.90 Acres|10 - 24.99 Acres |
|
Surface Water
|
Lake/pond |
Rooms
| Level |
Type |
Length |
Width |
Dimensions |
|
Lower Level |
Family Room |
|
|
|
|
Lower Level |
Laundry Room |
|
|
|
|
Main Level |
Kitchen |
|
|
|
|
Main Level |
Living Room |
|
|
|
|
Main Level |
Dining Room |
|
|
|
|
Main Level |
Master Bedroom |
|
|
|
|
Main Level |
Den |
|
|
|
|
Main Level |
Bedroom |
|
|
|
https://www.realtor.ca/PropertyDetails.aspx?PropertyId=20922018
