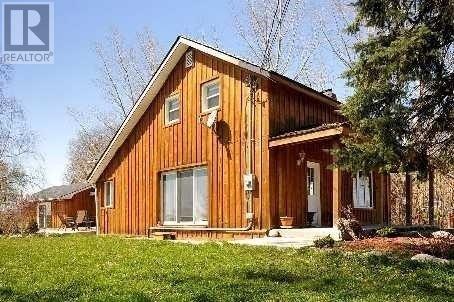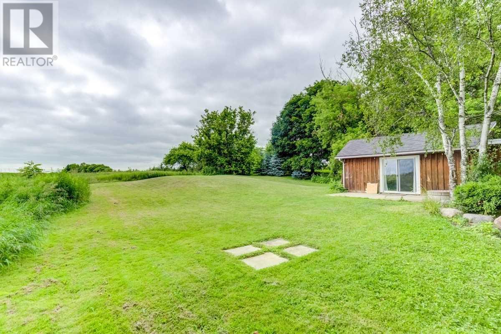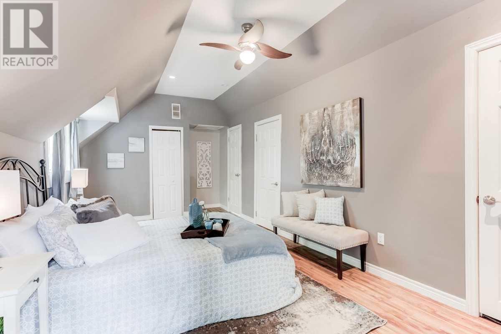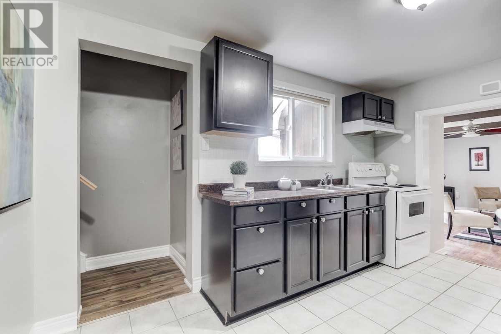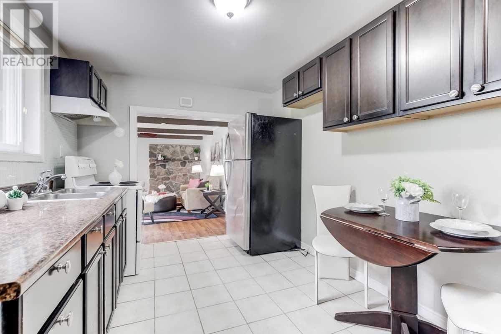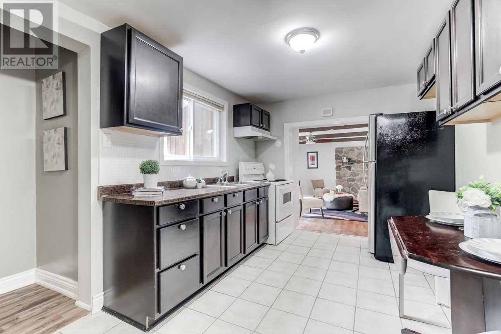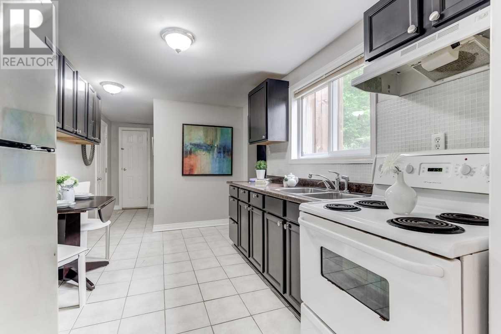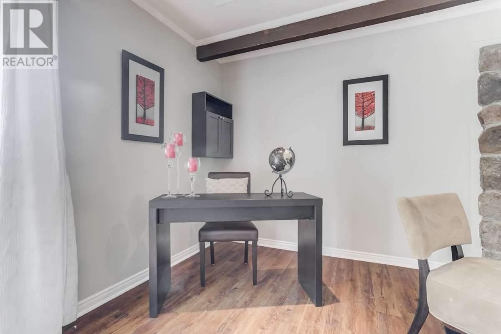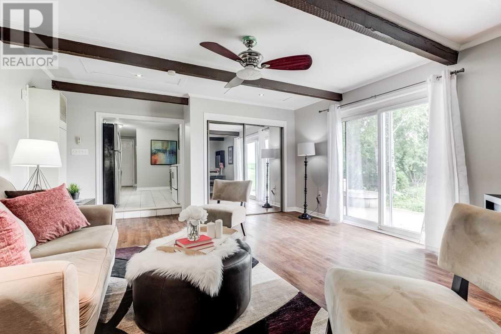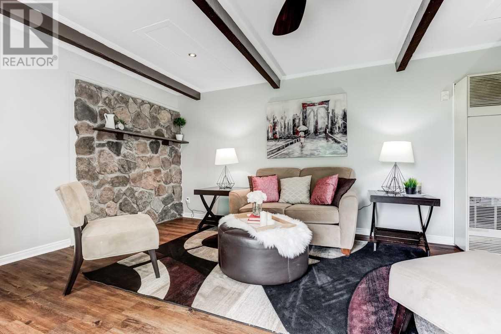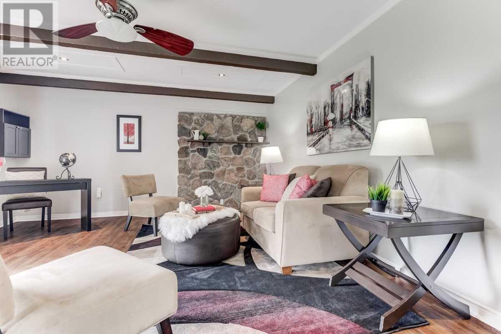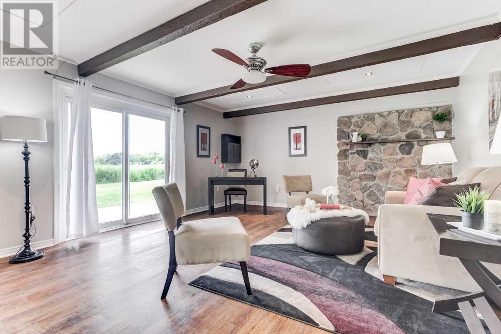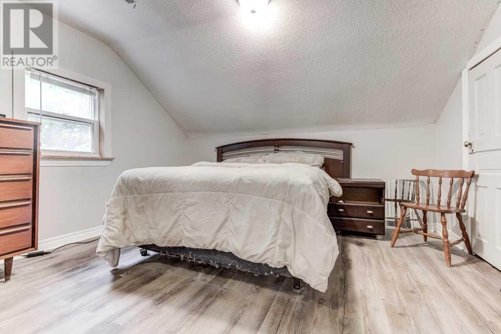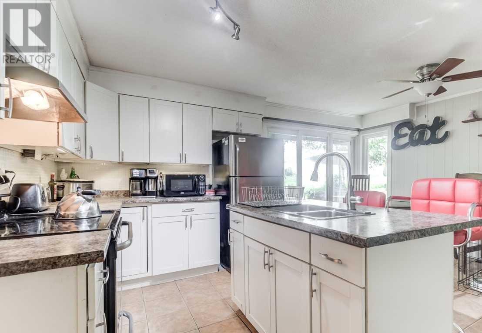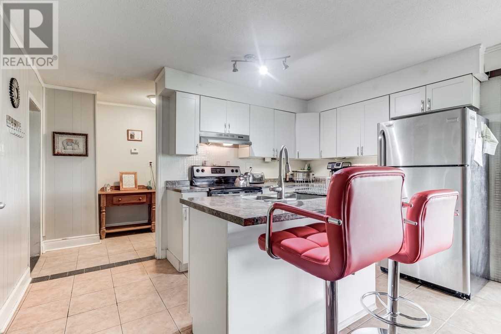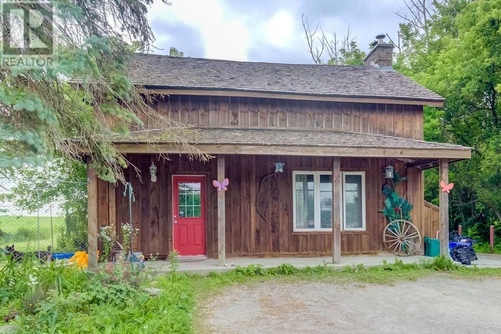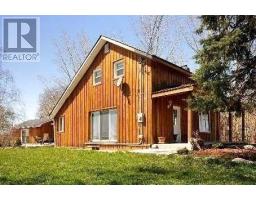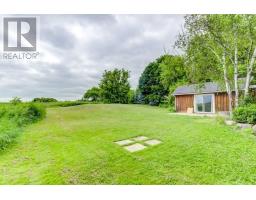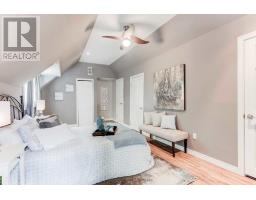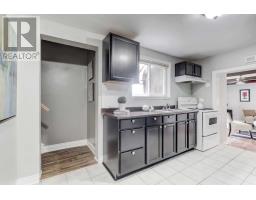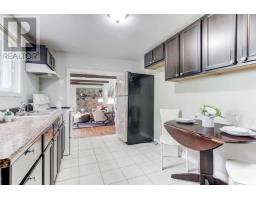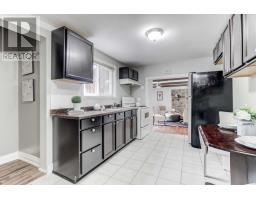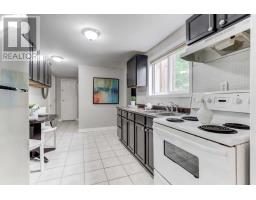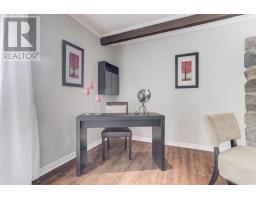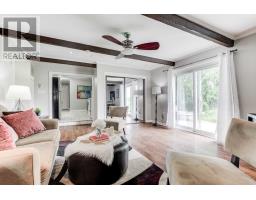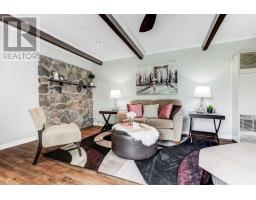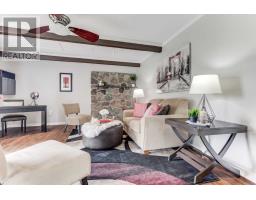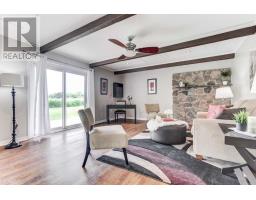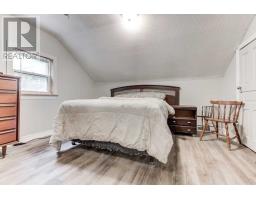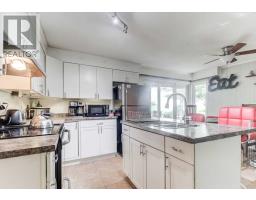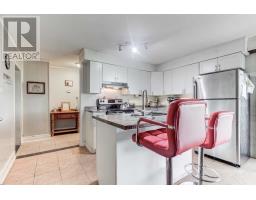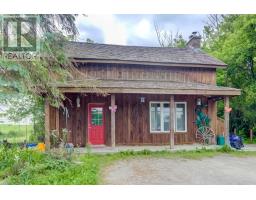12402 Kennedy Rd Whitchurch-Stouffville, Ontario L4A 4A8
3 Bedroom
3 Bathroom
Fireplace
Window Air Conditioner
Forced Air
$799,000
Financially It Just Makes Sense-Long Term Tenant In The Front Home- Willing To Stay- 2397 Sq Ft Of Living Space Separated In To Two Self Contained Units- Both With Walk Outs To Private Patios, Fireplaces, Renovated Kitchens, Washrooms,Newly Laid Floors.Live In One & Rent The Other- Or Tuck The Inlaws/Teenagers Into Their Own Space. Currently Front Unit Is Rented- Tenant Willing To Stay- 1/4 Of An Acre- Ample Parking And Storage- Investors Take Notice**** EXTRAS **** Include: All Appliances, Window Treatments, Light Fixtures, Washer & Dryer Potential To Generate Over $4500 A Month In Rent (id:25308)
Property Details
| MLS® Number | N4516335 |
| Property Type | Single Family |
| Community Name | Rural Whitchurch-Stouffville |
| Parking Space Total | 6 |
| View Type | View |
Building
| Bathroom Total | 3 |
| Bedrooms Above Ground | 2 |
| Bedrooms Below Ground | 1 |
| Bedrooms Total | 3 |
| Basement Development | Finished |
| Basement Type | N/a (finished) |
| Construction Style Attachment | Detached |
| Cooling Type | Window Air Conditioner |
| Fireplace Present | Yes |
| Heating Fuel | Oil |
| Heating Type | Forced Air |
| Stories Total | 2 |
| Type | House |
Land
| Acreage | No |
| Size Irregular | 74 X 165 Ft ; .26 Of An Acre |
| Size Total Text | 74 X 165 Ft ; .26 Of An Acre |
Rooms
| Level | Type | Length | Width | Dimensions |
|---|---|---|---|---|
| Second Level | Master Bedroom | 3.03 m | 2.81 m | 3.03 m x 2.81 m |
| Second Level | Bedroom 2 | 2.91 m | 2.41 m | 2.91 m x 2.41 m |
| Second Level | Master Bedroom | 9.44 m | 7.31 m | 9.44 m x 7.31 m |
| Main Level | Living Room | 5.79 m | 4.56 m | 5.79 m x 4.56 m |
| Main Level | Dining Room | 5.79 m | 4.56 m | 5.79 m x 4.56 m |
| Main Level | Kitchen | 4.15 m | 2.74 m | 4.15 m x 2.74 m |
| Main Level | Living Room | 7.62 m | 5.79 m | 7.62 m x 5.79 m |
| Main Level | Kitchen | 4.87 m | 3.95 m | 4.87 m x 3.95 m |
https://www.realtor.ca/PropertyDetails.aspx?PropertyId=20920666
Interested?
Contact us for more information
