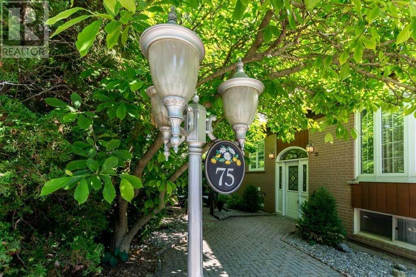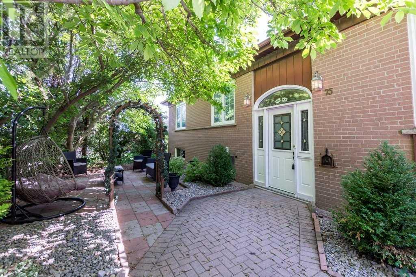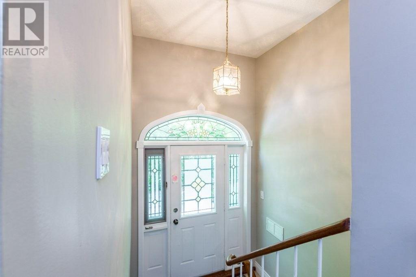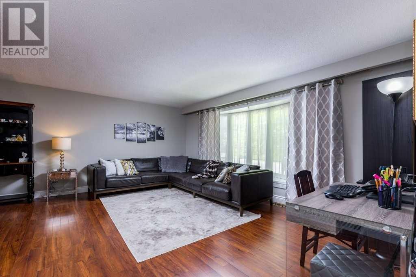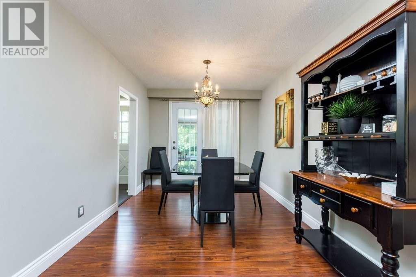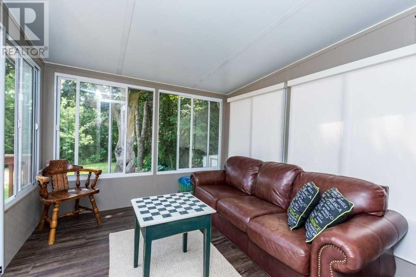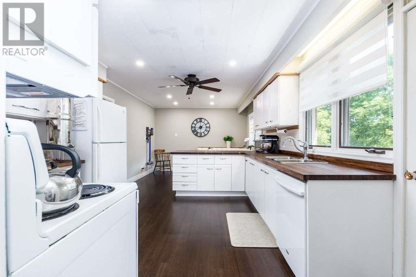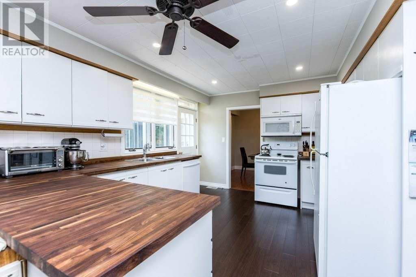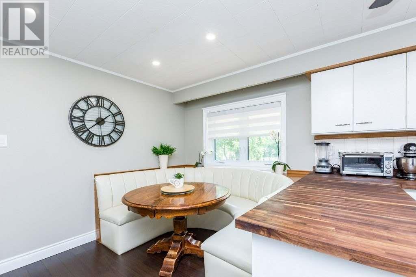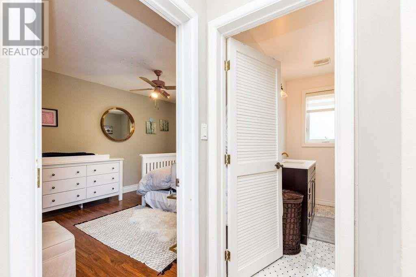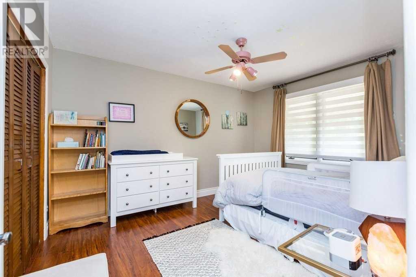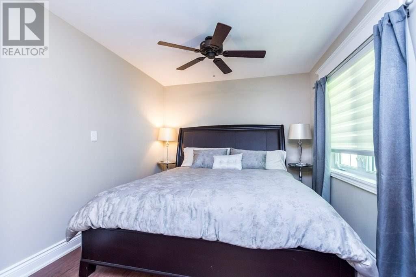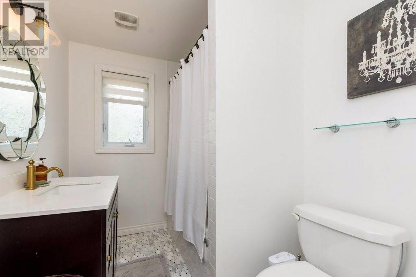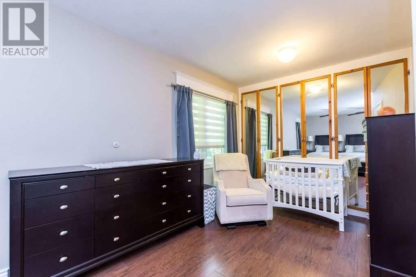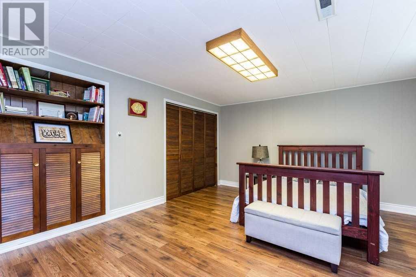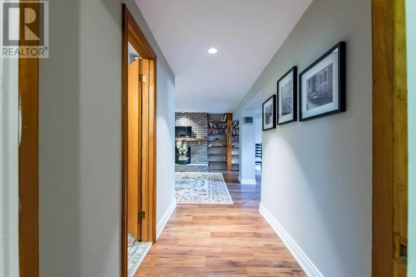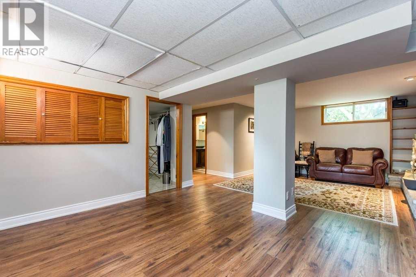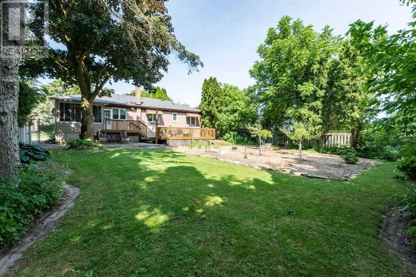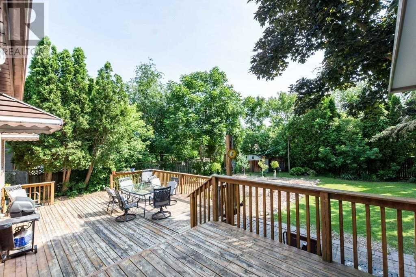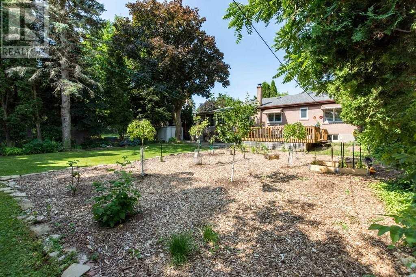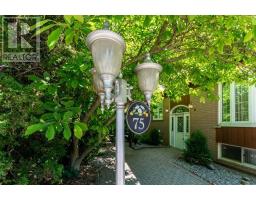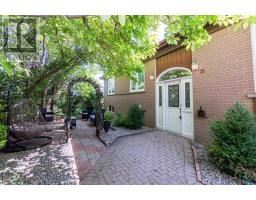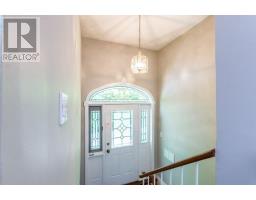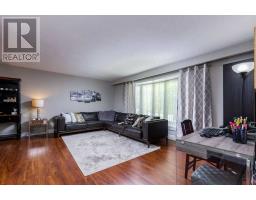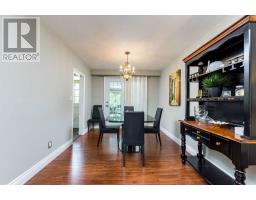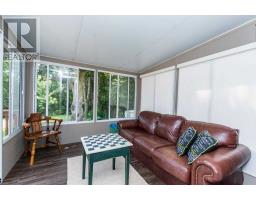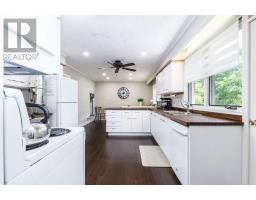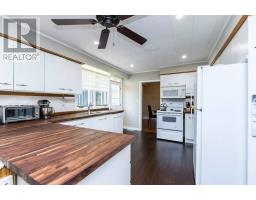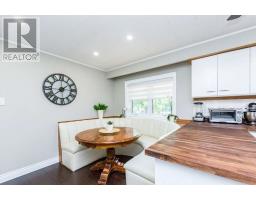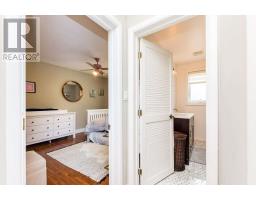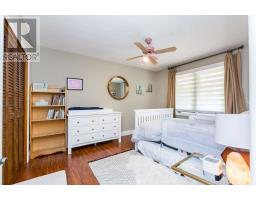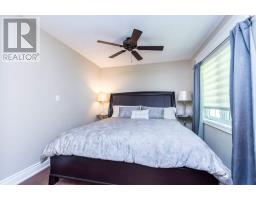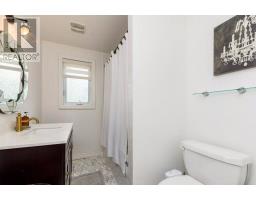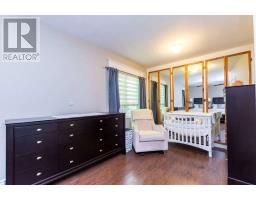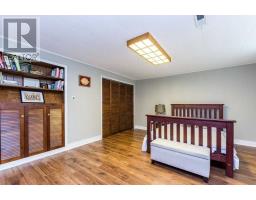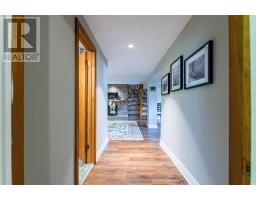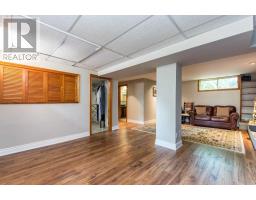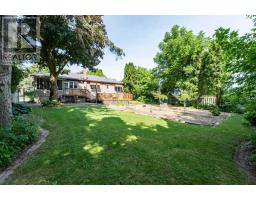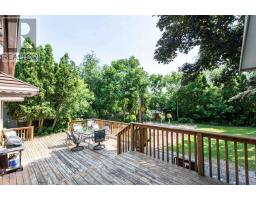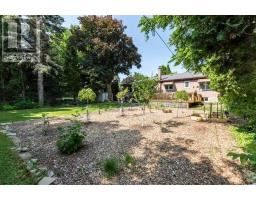3 Bedroom
2 Bathroom
Raised Bungalow
Fireplace
Central Air Conditioning
Forced Air
$549,000
Absolutely Gorgeous Raised Bungalow With Many Updates In Prime Alliston. Close To Hospital,Schools, National Parks,Hwys Etc... Private Large Backyard And Front Yard, With Mature Trees Around. Kitchen Eat-In Area Can Be 3rd Bedroom If You Need It.Spacious Additional Sunroom10 Ft X10 Ft.Kitchen, Bathroom,And Floors Are Updated,Freshly Painted . Professionally Finished Basement With One Bright Bedroom. All Appliances Included. Approx 2500Sq Feet Living Space .**** EXTRAS **** Engineered Floor W/Low Emissions,Newer Roof,Owned Furnace,New Insulation In Attic,Beautiful Permaculturel Garden In Backyard,New Sod,Perfect For Nature Lovers,Apple,Apricot,Pear Trees,Berries & Vegetables. Smoke Free Home,New Window Covers. (id:25308)
Property Details
|
MLS® Number
|
N4514764 |
|
Property Type
|
Single Family |
|
Neigbourhood
|
Alliston |
|
Community Name
|
Alliston |
|
Parking Space Total
|
3 |
Building
|
Bathroom Total
|
2 |
|
Bedrooms Above Ground
|
2 |
|
Bedrooms Below Ground
|
1 |
|
Bedrooms Total
|
3 |
|
Architectural Style
|
Raised Bungalow |
|
Basement Development
|
Finished |
|
Basement Type
|
N/a (finished) |
|
Construction Style Attachment
|
Detached |
|
Cooling Type
|
Central Air Conditioning |
|
Exterior Finish
|
Brick |
|
Fireplace Present
|
Yes |
|
Heating Fuel
|
Natural Gas |
|
Heating Type
|
Forced Air |
|
Stories Total
|
1 |
|
Type
|
House |
Land
|
Acreage
|
No |
|
Size Irregular
|
70.01 X 125 Ft |
|
Size Total Text
|
70.01 X 125 Ft |
Rooms
| Level |
Type |
Length |
Width |
Dimensions |
|
Lower Level |
Recreational, Games Room |
7.4 m |
4.47 m |
7.4 m x 4.47 m |
|
Lower Level |
Bedroom |
5.34 m |
3.86 m |
5.34 m x 3.86 m |
|
Lower Level |
Laundry Room |
3.48 m |
2.43 m |
3.48 m x 2.43 m |
|
Lower Level |
Utility Room |
7.45 m |
3.56 m |
7.45 m x 3.56 m |
|
Main Level |
Living Room |
5.46 m |
4.5 m |
5.46 m x 4.5 m |
|
Main Level |
Dining Room |
3.59 m |
2.92 m |
3.59 m x 2.92 m |
|
Main Level |
Kitchen |
3.47 m |
3.53 m |
3.47 m x 3.53 m |
|
Main Level |
Eating Area |
3.47 m |
2.91 m |
3.47 m x 2.91 m |
|
Main Level |
Master Bedroom |
6.56 m |
2.98 m |
6.56 m x 2.98 m |
|
Main Level |
Bedroom 2 |
3.99 m |
3.16 m |
3.99 m x 3.16 m |
|
Main Level |
Sunroom |
3.03 m |
2.92 m |
3.03 m x 2.92 m |
https://www.realtor.ca/PropertyDetails.aspx?PropertyId=20914767
