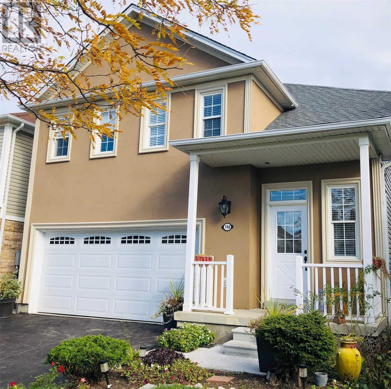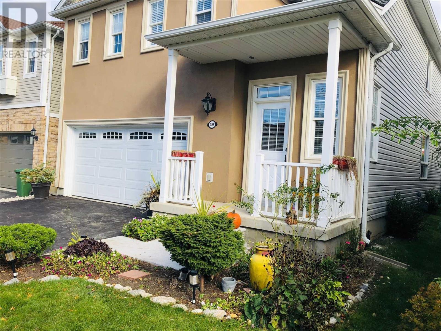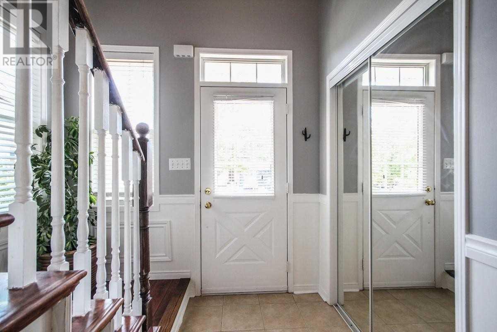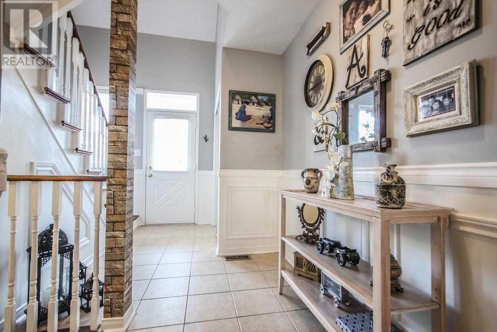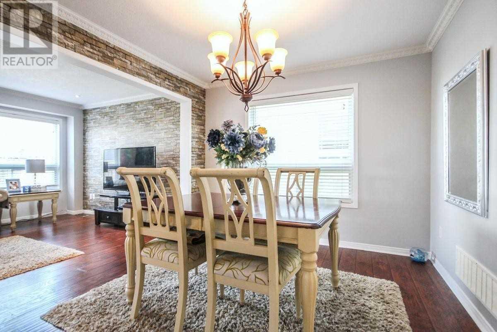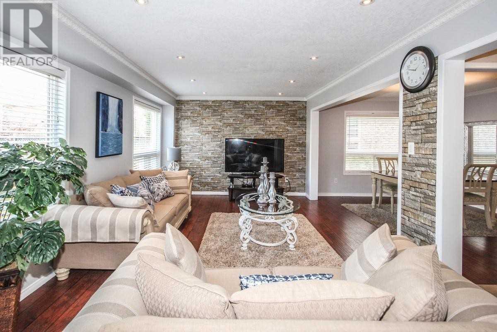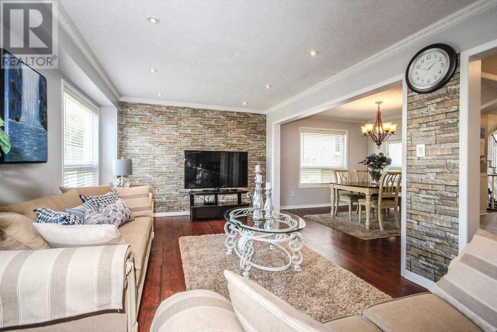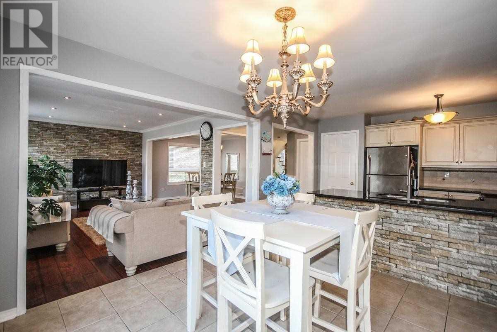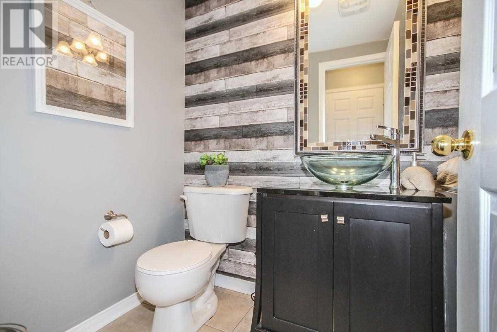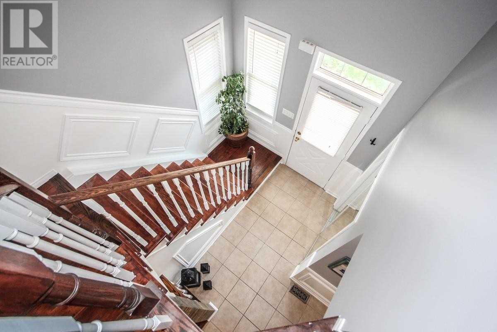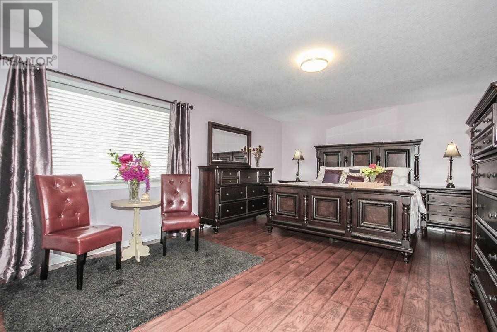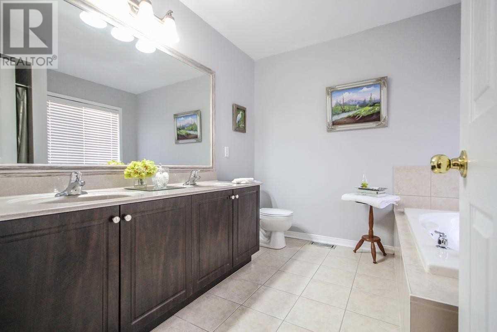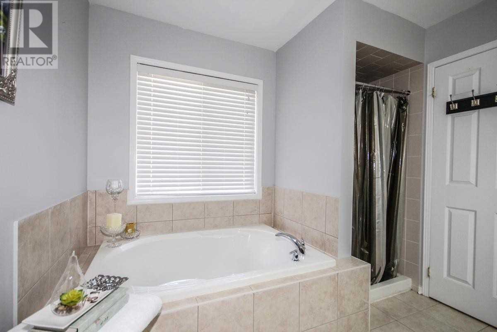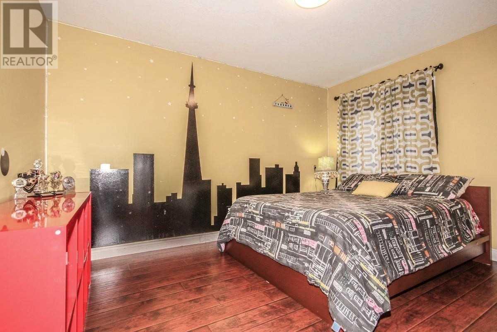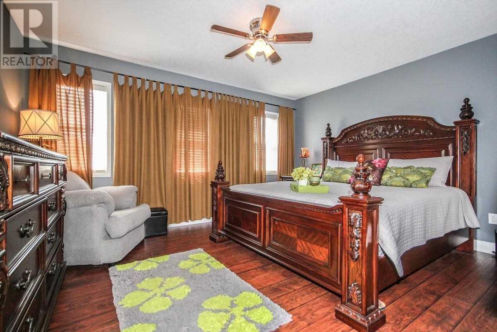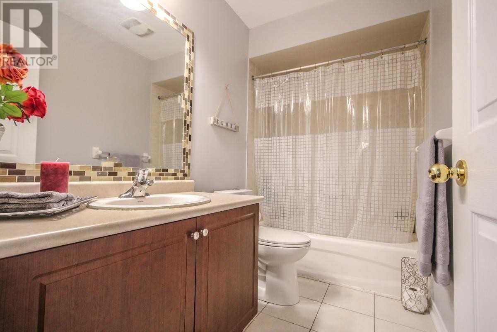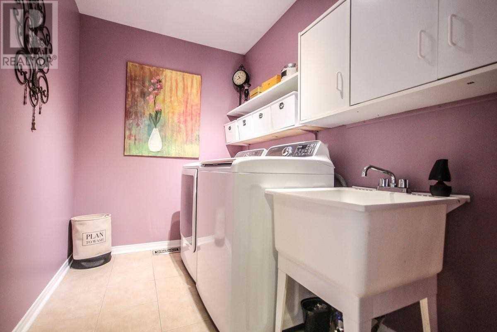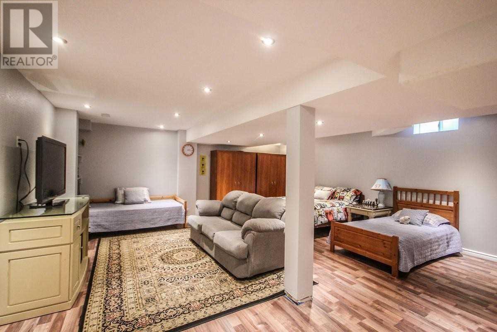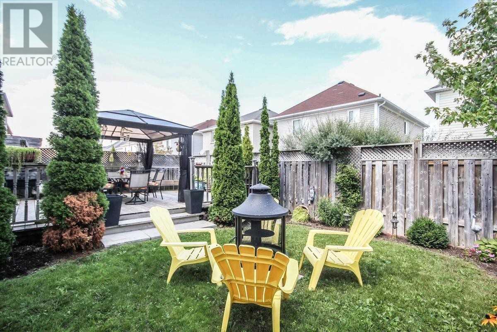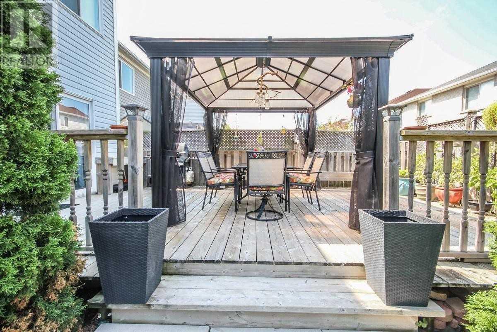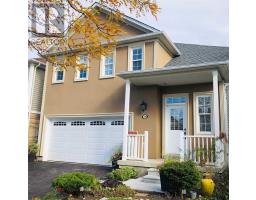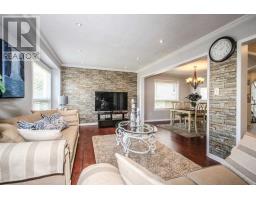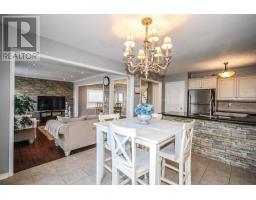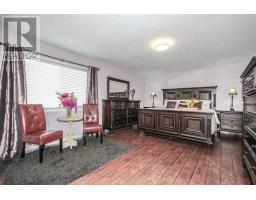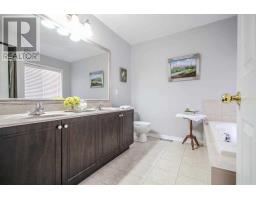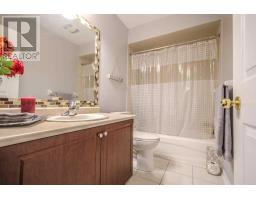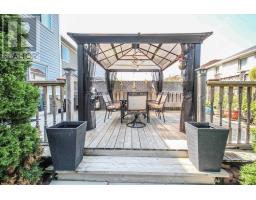3 Bedroom
4 Bathroom
Central Air Conditioning
Forced Air
$579,900
Beautiful Home In Summerlea Community Of Binbrook! Family Friendly Street W/3Bdrms, 3.5 Bths, Open Concept Main Floor Area, Kitchen, With Breakfast Area, Granite Counter Tops, Laminate Flooring Wainscotting In M.Floor Hallway And On Stairs, Insulated Garage Door 2017, New Roof 2018, Fully Finished Basement, Roughed In Vac, Huge Master Br, Large Walk-In Closet, Convenient Second Floor Laundry, Beautiful Front Yard, Backyard With Large Deck+Gazebo And Much More**** EXTRAS **** S/S Stove,Fridge And Dw.A/C, Exist. Window Coverings, Exist. Light Fixtures, Washer And Dryer.** Lot 44 Plan 62M1061 A In We397814;S/T.The House Has Different Furnishing Than The Pictures. (id:25308)
Property Details
|
MLS® Number
|
X4514343 |
|
Property Type
|
Single Family |
|
Community Name
|
Binbrook |
|
Parking Space Total
|
4 |
Building
|
Bathroom Total
|
4 |
|
Bedrooms Above Ground
|
3 |
|
Bedrooms Total
|
3 |
|
Basement Development
|
Finished |
|
Basement Type
|
Full (finished) |
|
Construction Style Attachment
|
Detached |
|
Cooling Type
|
Central Air Conditioning |
|
Exterior Finish
|
Stucco |
|
Heating Fuel
|
Natural Gas |
|
Heating Type
|
Forced Air |
|
Stories Total
|
2 |
|
Type
|
House |
Parking
Land
|
Acreage
|
No |
|
Size Irregular
|
36.09 X 85.96 Ft |
|
Size Total Text
|
36.09 X 85.96 Ft |
Rooms
| Level |
Type |
Length |
Width |
Dimensions |
|
Second Level |
Master Bedroom |
5.88 m |
4.93 m |
5.88 m x 4.93 m |
|
Second Level |
Bedroom 2 |
4.35 m |
4.14 m |
4.35 m x 4.14 m |
|
Second Level |
Bedroom 3 |
3.68 m |
3.69 m |
3.68 m x 3.69 m |
|
Main Level |
Living Room |
3.44 m |
5.27 m |
3.44 m x 5.27 m |
|
Main Level |
Dining Room |
3.1 m |
3.68 m |
3.1 m x 3.68 m |
|
Main Level |
Eating Area |
3.53 m |
3.56 m |
3.53 m x 3.56 m |
|
Main Level |
Kitchen |
3.56 m |
2.8 m |
3.56 m x 2.8 m |
https://www.realtor.ca/PropertyDetails.aspx?PropertyId=20913433
