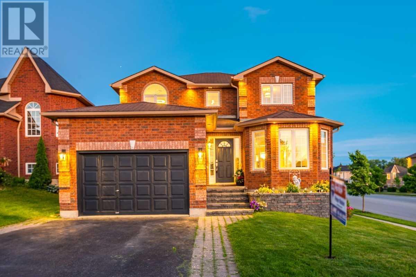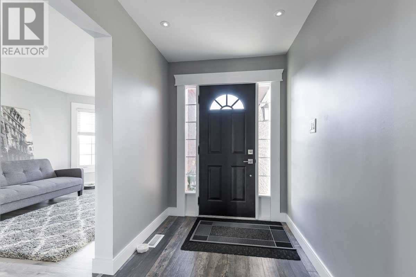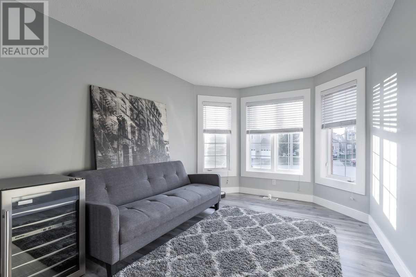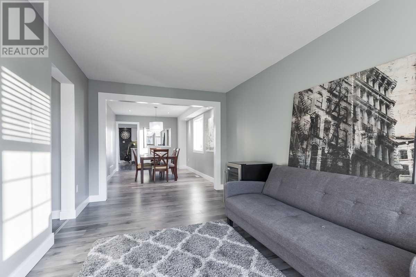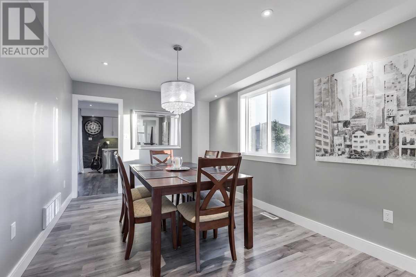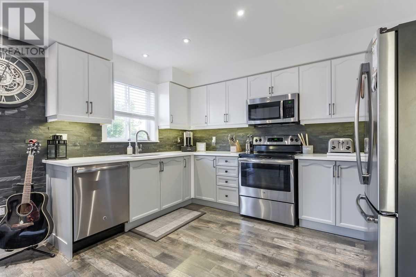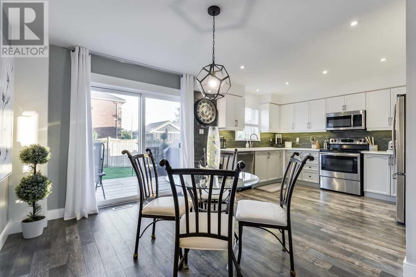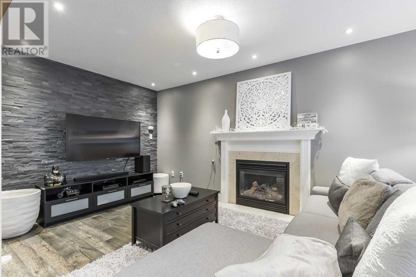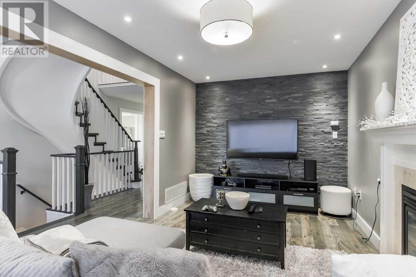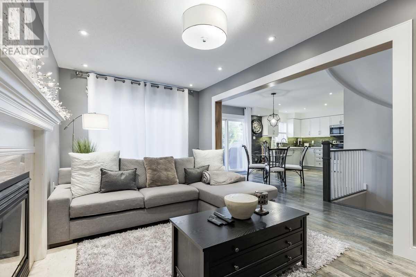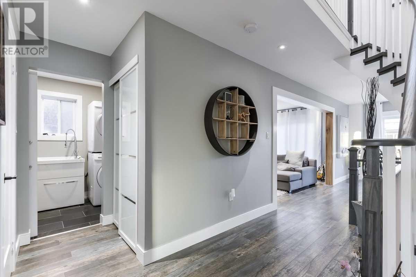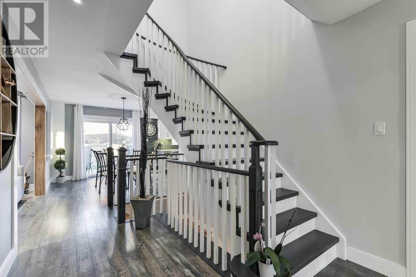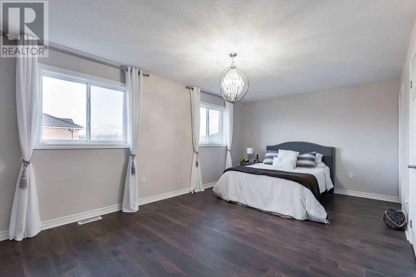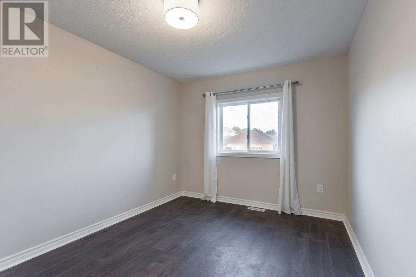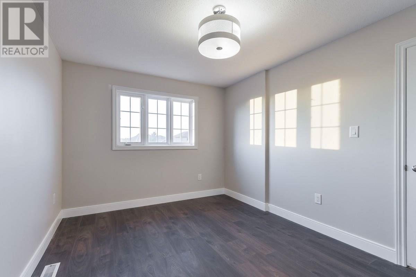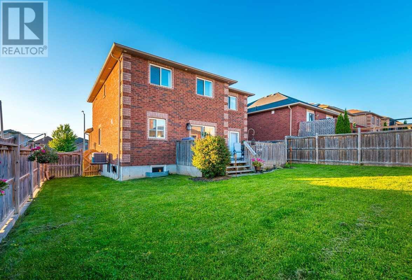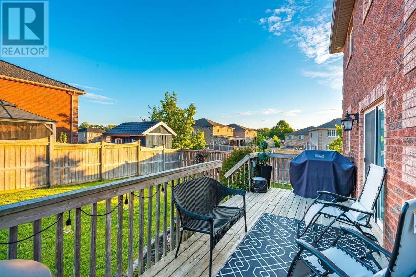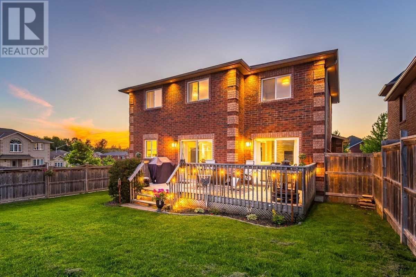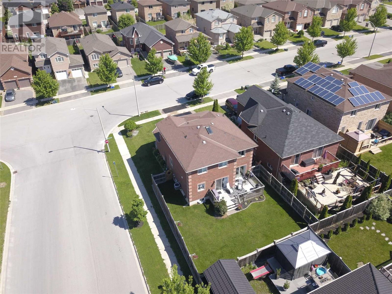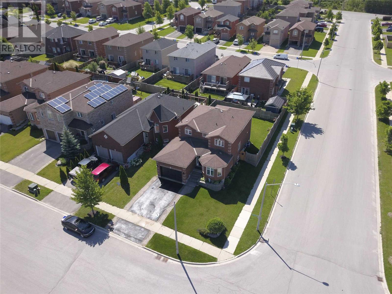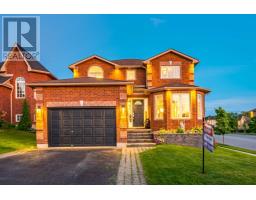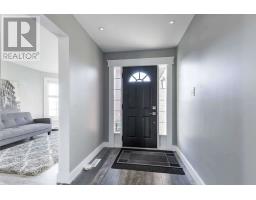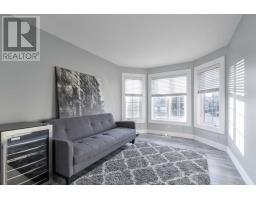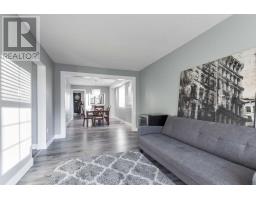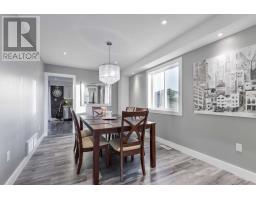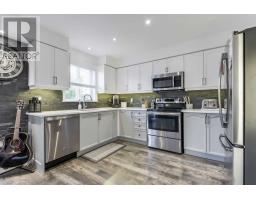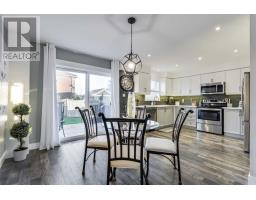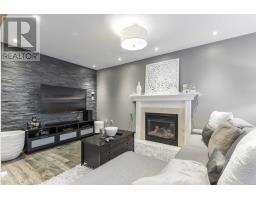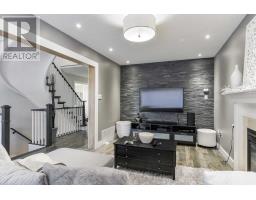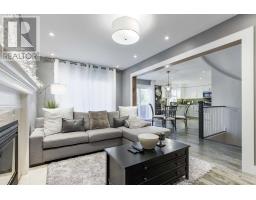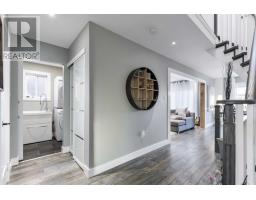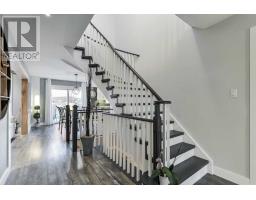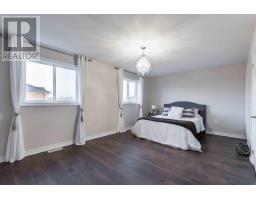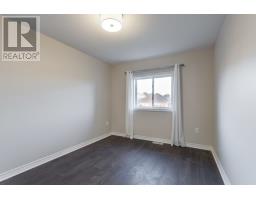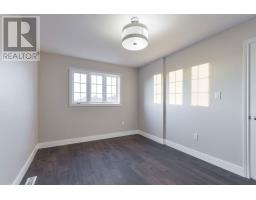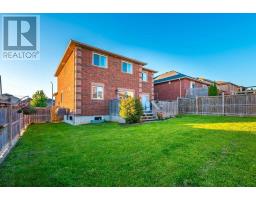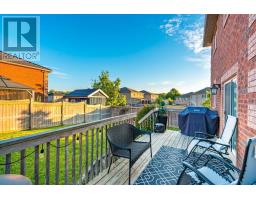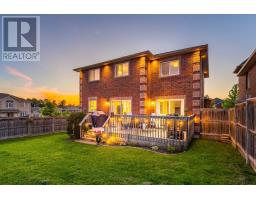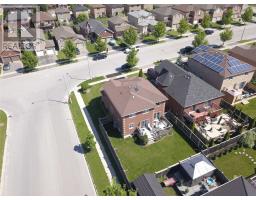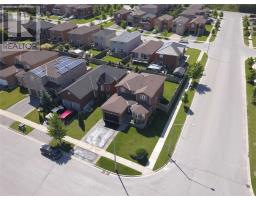4 Bedroom
3 Bathroom
Fireplace
Central Air Conditioning
Forced Air
$659,900
Excellent Family Home Located In A Highly Desirable South East End Of Barrie. This Beautiful Renovated Home Will Not Disappoint. Modern Trim, Very Bright W/ Abundance Of Natural Light. Bedrooms Are Large And Spacious. Kitchen Is Spacious & Elegant W/ Quartz Counter & Backsplash. 2 Large Sliding Doors To Deck. Fully Fenced Yard. A Modern Home Close To Hwy 400 & Go, Shops, Lake Simcoe. Smart Home Capable. Many More Upgrades. A Must See! Virtual Tour Available.**** EXTRAS **** S/S Fridge,Stove,B/I Dishwasher,B/I Microwave&Range Hood. Central A/C. All Light Fixtures, Fireplace, Washer/Dryer (Ex.In Laundry Room).Grge Door Opener. Hwt Rental . Family Community. Sliding Barn Door In Laundry. Pot Lights Throughout. (id:25308)
Property Details
|
MLS® Number
|
S4512438 |
|
Property Type
|
Single Family |
|
Community Name
|
Painswick South |
|
Amenities Near By
|
Park, Public Transit, Schools |
|
Parking Space Total
|
4 |
Building
|
Bathroom Total
|
3 |
|
Bedrooms Above Ground
|
4 |
|
Bedrooms Total
|
4 |
|
Basement Development
|
Unfinished |
|
Basement Type
|
Full (unfinished) |
|
Construction Style Attachment
|
Detached |
|
Cooling Type
|
Central Air Conditioning |
|
Exterior Finish
|
Brick |
|
Fireplace Present
|
Yes |
|
Heating Fuel
|
Natural Gas |
|
Heating Type
|
Forced Air |
|
Stories Total
|
2 |
|
Type
|
House |
Parking
Land
|
Acreage
|
No |
|
Land Amenities
|
Park, Public Transit, Schools |
|
Size Irregular
|
45.93 X 109.91 Ft |
|
Size Total Text
|
45.93 X 109.91 Ft |
Rooms
| Level |
Type |
Length |
Width |
Dimensions |
|
Second Level |
Master Bedroom |
5.49 m |
3.79 m |
5.49 m x 3.79 m |
|
Second Level |
Bedroom 2 |
3.27 m |
2.96 m |
3.27 m x 2.96 m |
|
Second Level |
Bedroom 3 |
4.45 m |
2.97 m |
4.45 m x 2.97 m |
|
Second Level |
Bedroom 4 |
4.39 m |
2.89 m |
4.39 m x 2.89 m |
|
Main Level |
Kitchen |
3.56 m |
5.7 m |
3.56 m x 5.7 m |
|
Main Level |
Living Room |
5.04 m |
2.77 m |
5.04 m x 2.77 m |
|
Main Level |
Dining Room |
5 m |
2.77 m |
5 m x 2.77 m |
|
Main Level |
Family Room |
5.63 m |
2.9 m |
5.63 m x 2.9 m |
https://www.realtor.ca/PropertyDetails.aspx?PropertyId=20906183
