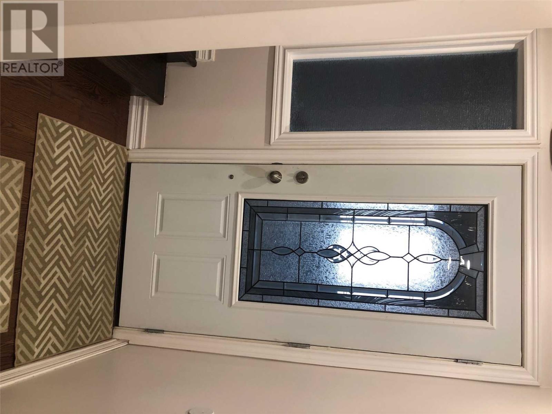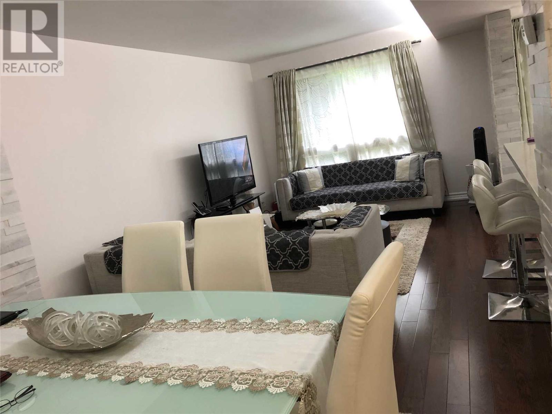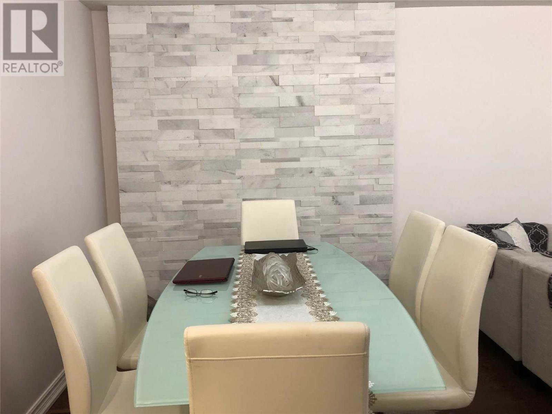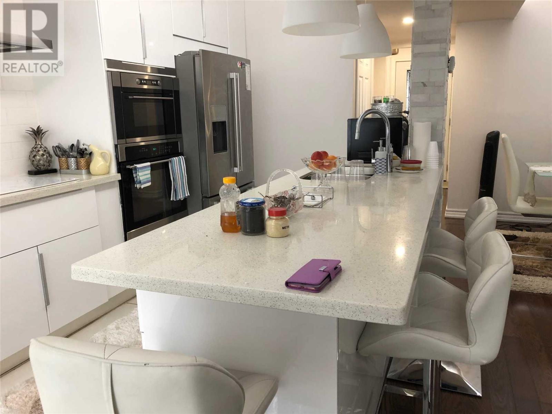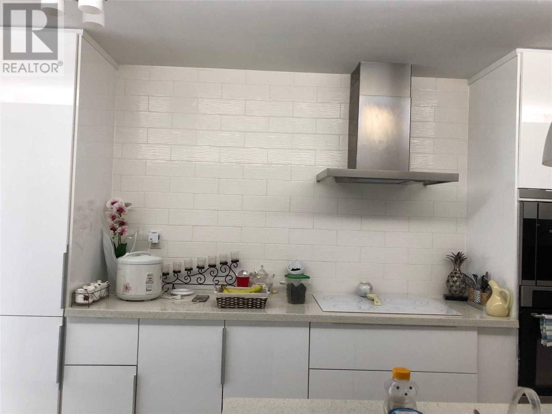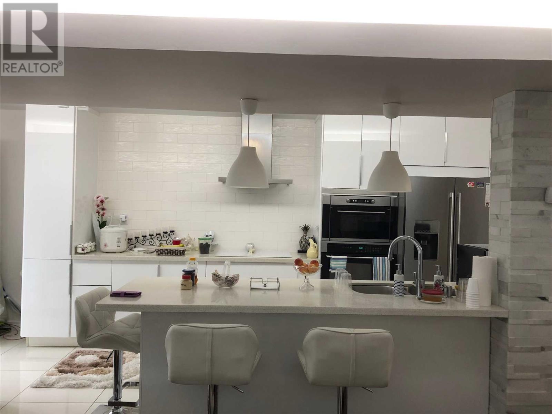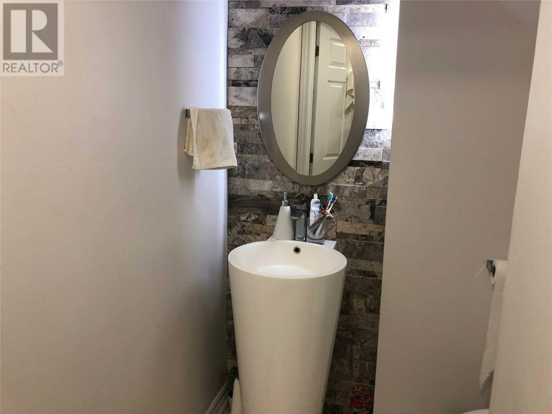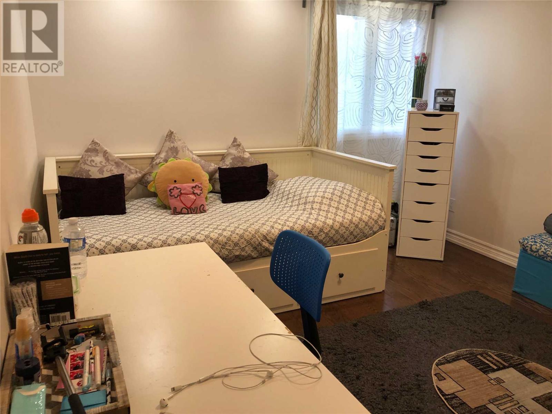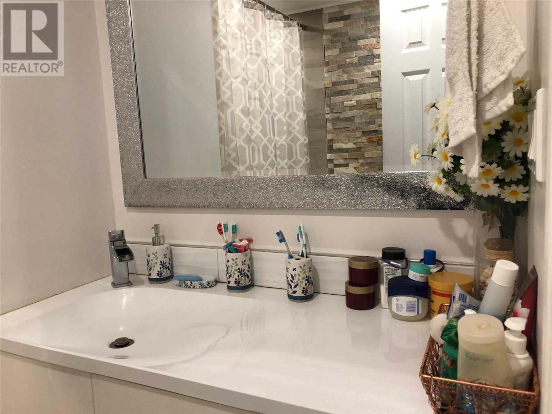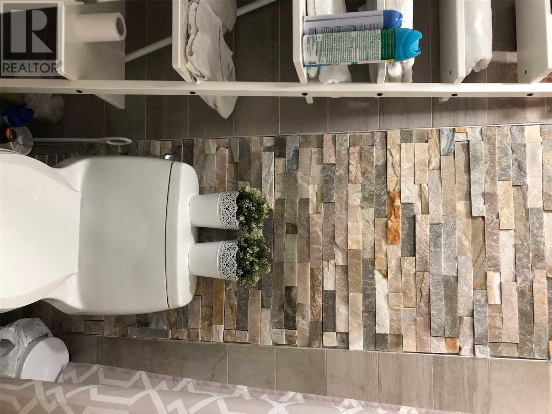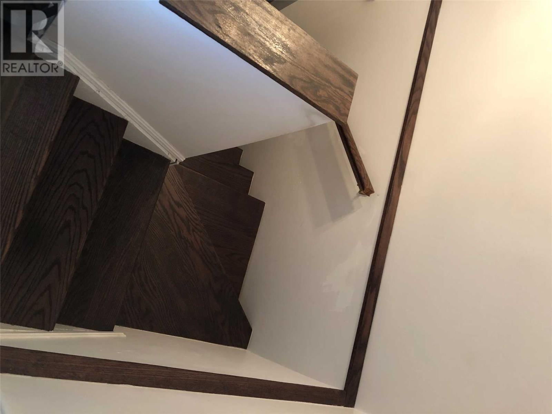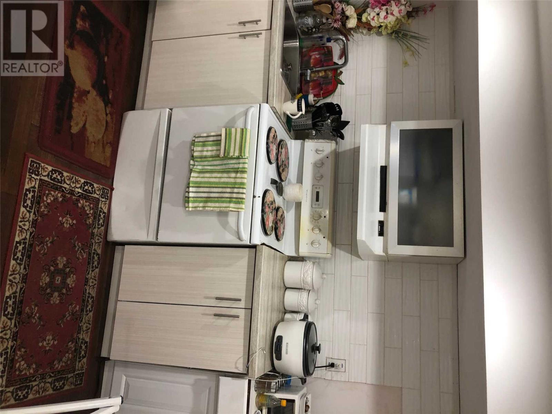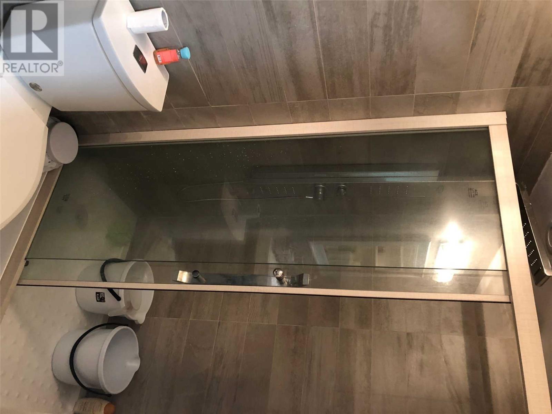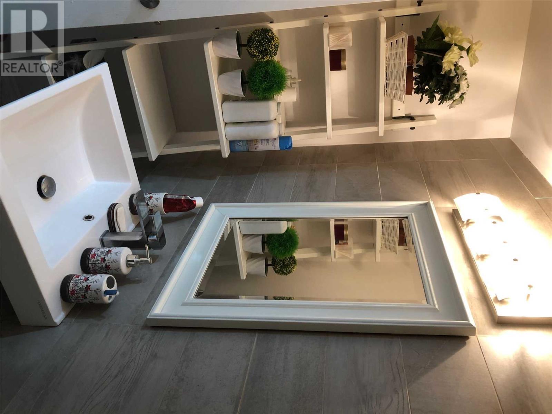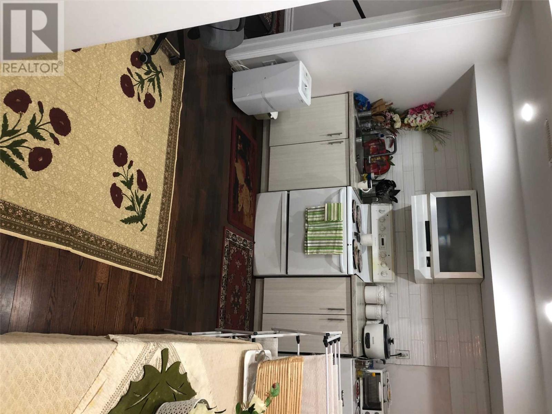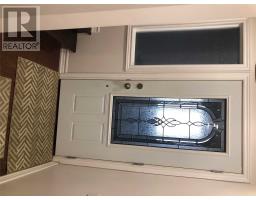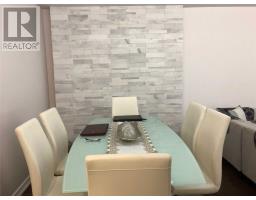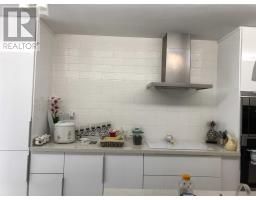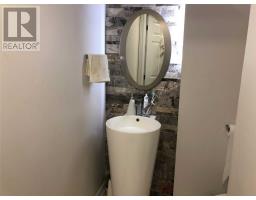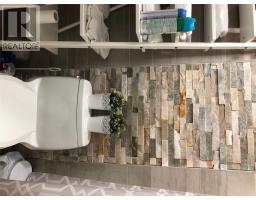#54 -50 Verne Cres Toronto, Ontario M1B 2X1
5 Bedroom
3 Bathroom
Central Air Conditioning
$709,000Maintenance,
$309 Monthly
Maintenance,
$309 MonthlyUniquely Done, Fully Renovated Open Concept Kitchen, Premium Hardwood Flooring Throughout The House, Separate Entrance To The Basement Has A Kitchen And Full Washroom**** EXTRAS **** S/S Fridge, Main Floor Has A Counter Top Stove, Built In S/S Dishwasher, S/S Washer Dryer, All Elf's, New Duct System Was Done For Central Ac And Heating System (id:25308)
Property Details
| MLS® Number | E4511496 |
| Property Type | Single Family |
| Community Name | Malvern |
| Amenities Near By | Hospital, Schools |
| Parking Space Total | 2 |
Building
| Bathroom Total | 3 |
| Bedrooms Above Ground | 3 |
| Bedrooms Below Ground | 2 |
| Bedrooms Total | 5 |
| Basement Development | Finished |
| Basement Features | Separate Entrance |
| Basement Type | N/a (finished) |
| Cooling Type | Central Air Conditioning |
| Exterior Finish | Brick |
| Stories Total | 2 |
| Type | Row / Townhouse |
Parking
| Garage |
Land
| Acreage | No |
| Land Amenities | Hospital, Schools |
Rooms
| Level | Type | Length | Width | Dimensions |
|---|---|---|---|---|
| Second Level | Master Bedroom | 4.32 m | 3.86 m | 4.32 m x 3.86 m |
| Second Level | Bedroom 2 | 3.46 m | 3.55 m | 3.46 m x 3.55 m |
| Second Level | Bedroom 3 | 3.55 m | 2.43 m | 3.55 m x 2.43 m |
| Basement | Kitchen | |||
| Basement | Laundry Room | |||
| Basement | Bathroom | |||
| Basement | Living Room | |||
| Lower Level | Bedroom 4 | |||
| Lower Level | Bedroom 5 | |||
| Main Level | Living Room | 6.49 m | 3.36 m | 6.49 m x 3.36 m |
| Main Level | Dining Room | 6.49 m | 3.36 m | 6.49 m x 3.36 m |
| Main Level | Kitchen | 2.53 m | 2.53 m | 2.53 m x 2.53 m |
https://www.realtor.ca/PropertyDetails.aspx?PropertyId=20902800
Interested?
Contact us for more information
