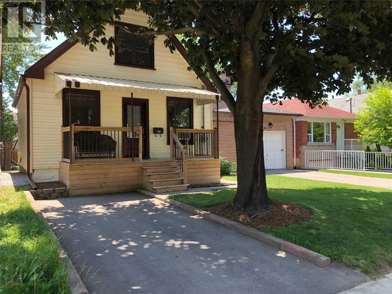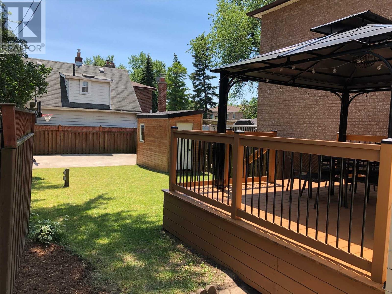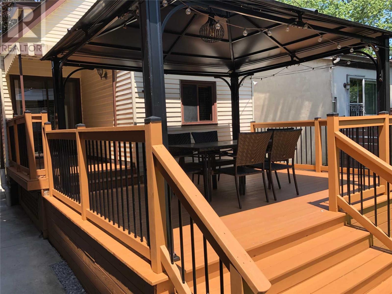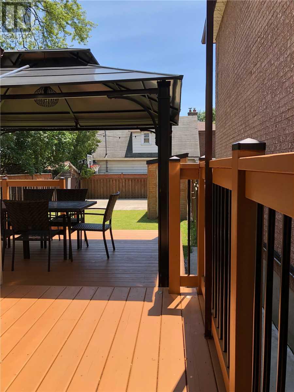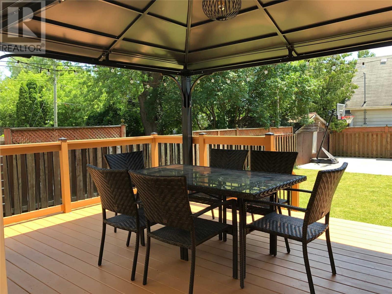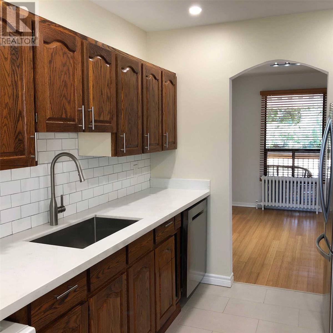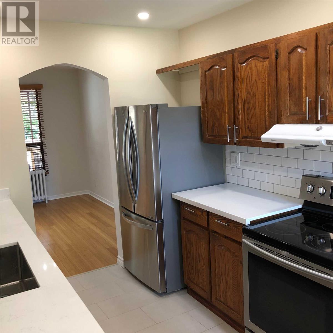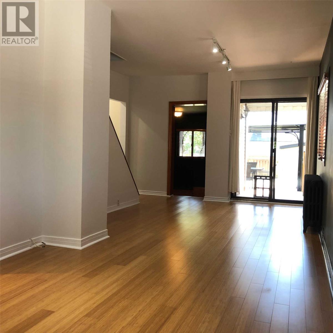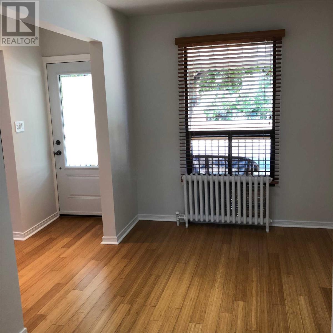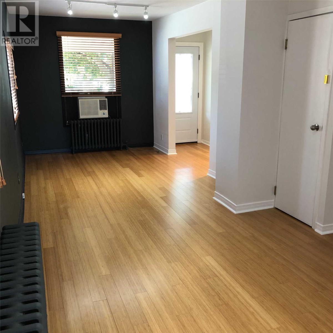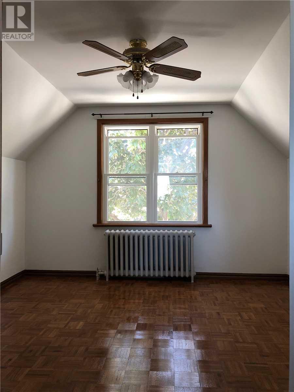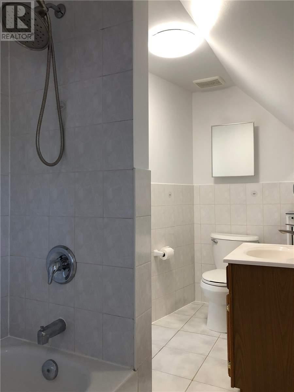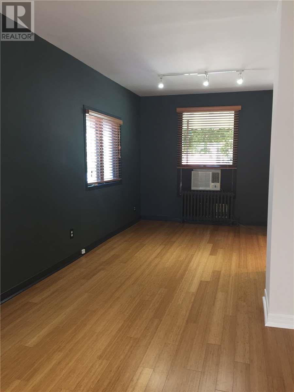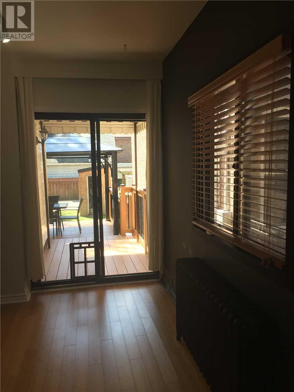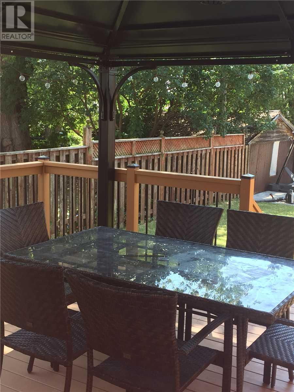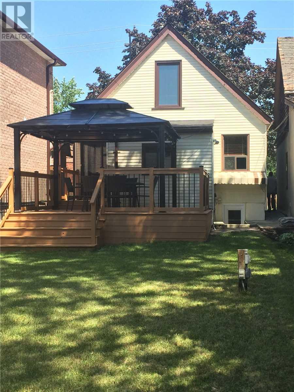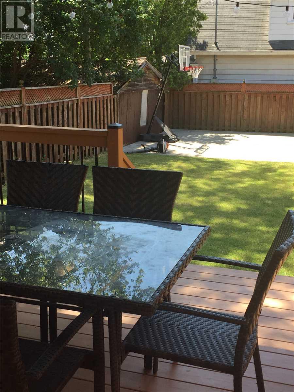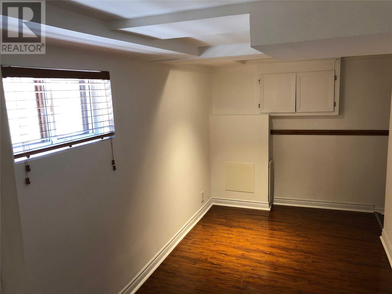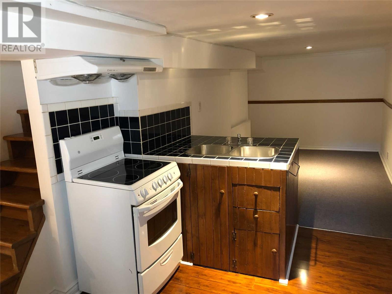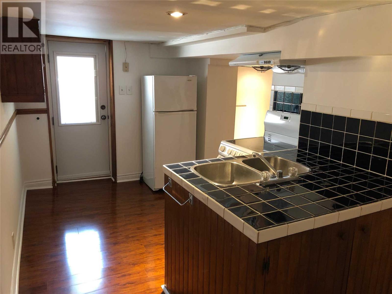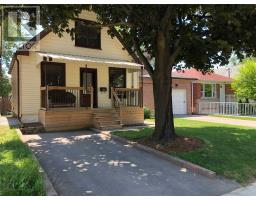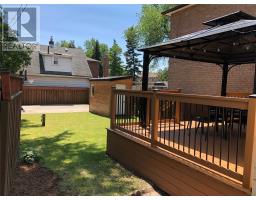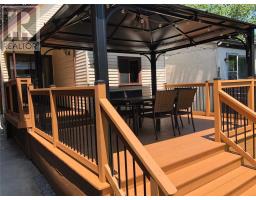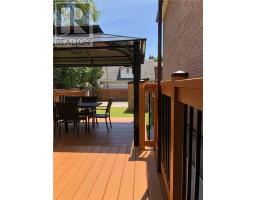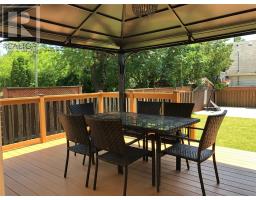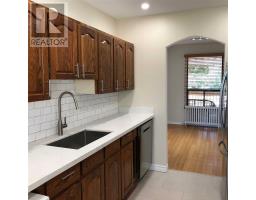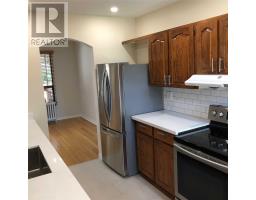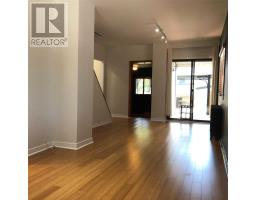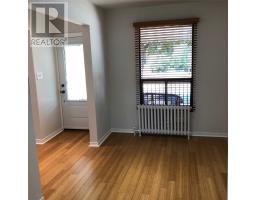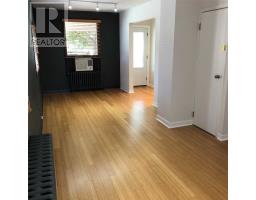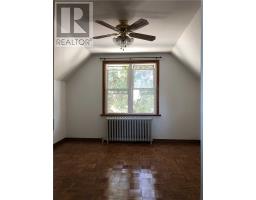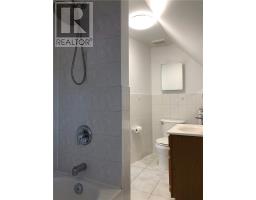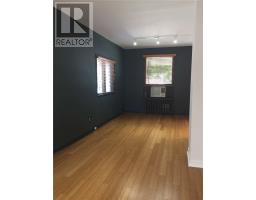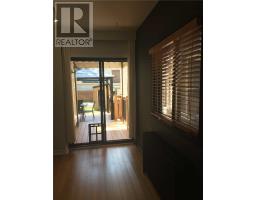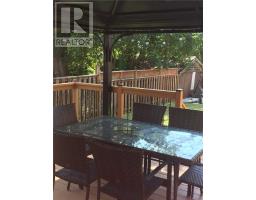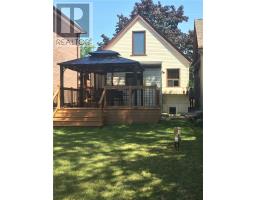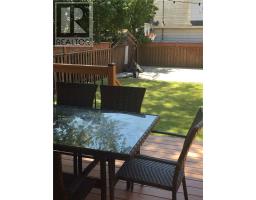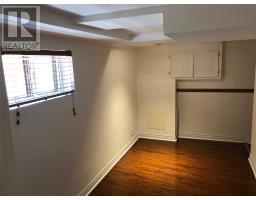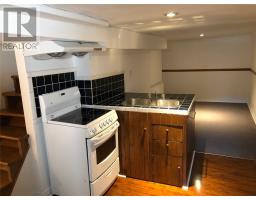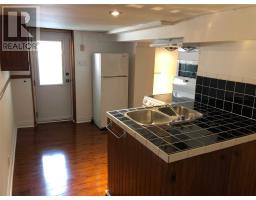3 Bedroom
2 Bathroom
Window Air Conditioner
Radiant Heat
$665,000
Upgraded Interior And Exterior, Painted Throughout, Charming Upper Beach, Spotless 1.5 Storey ,Large Front And Rear Deck, Gazebo, Tool Shed And Well Kept Back Yard. Separate Entrance To In Law Apartment (Listing Brokerage/Sales Rep. Do Not Warrant Retrofit Status Of Basement Unit). B/I Dishwasher, Ceramic Floor, Granite Counter Top , School, Ttc. Parks, Community Centre, Retail Stores, Shopping Centre All Within Short Distance.**** EXTRAS **** Two Fridges, Two Stoves, Two Washers, Two Dryers,, S/S Dishwasher. Hard Top Gazebo, Garden Shed, All Electrical Light Fixtures, Blinds And Window Coverings. Main Floor And Bsmt. Laundry. Hot Water Tank (Rental) (id:25308)
Property Details
|
MLS® Number
|
E4510937 |
|
Property Type
|
Single Family |
|
Community Name
|
Birchcliffe-Cliffside |
|
Amenities Near By
|
Park, Public Transit, Schools |
|
Parking Space Total
|
1 |
Building
|
Bathroom Total
|
2 |
|
Bedrooms Above Ground
|
2 |
|
Bedrooms Below Ground
|
1 |
|
Bedrooms Total
|
3 |
|
Basement Features
|
Apartment In Basement, Separate Entrance |
|
Basement Type
|
N/a |
|
Construction Style Attachment
|
Detached |
|
Cooling Type
|
Window Air Conditioner |
|
Exterior Finish
|
Aluminum Siding |
|
Heating Fuel
|
Natural Gas |
|
Heating Type
|
Radiant Heat |
|
Stories Total
|
2 |
|
Type
|
House |
Land
|
Acreage
|
No |
|
Land Amenities
|
Park, Public Transit, Schools |
|
Size Irregular
|
25 X 120 Ft ; None |
|
Size Total Text
|
25 X 120 Ft ; None |
Rooms
| Level |
Type |
Length |
Width |
Dimensions |
|
Second Level |
Master Bedroom |
3.45 m |
3.4 m |
3.45 m x 3.4 m |
|
Basement |
Living Room |
3.8 m |
2.3 m |
3.8 m x 2.3 m |
|
Basement |
Kitchen |
3.35 m |
2.5 m |
3.35 m x 2.5 m |
|
Basement |
Bedroom 3 |
3.85 m |
2.04 m |
3.85 m x 2.04 m |
|
Ground Level |
Living Room |
3.5 m |
2.8 m |
3.5 m x 2.8 m |
|
Ground Level |
Dining Room |
3.66 m |
2.5 m |
3.66 m x 2.5 m |
|
Ground Level |
Kitchen |
3.85 m |
2.56 m |
3.85 m x 2.56 m |
|
Ground Level |
Family Room |
4.05 m |
3.04 m |
4.05 m x 3.04 m |
|
Ground Level |
Bedroom 2 |
2.8 m |
2.09 m |
2.8 m x 2.09 m |
https://www.realtor.ca/PropertyDetails.aspx?PropertyId=20900893
