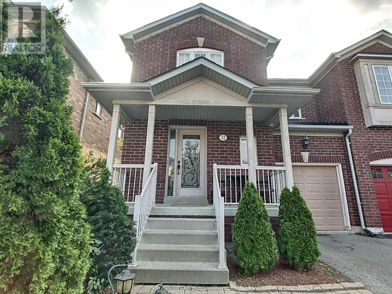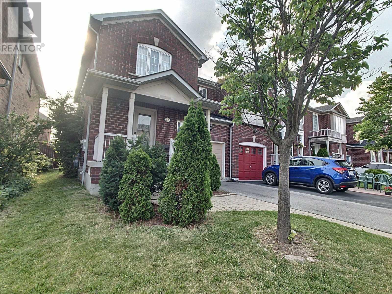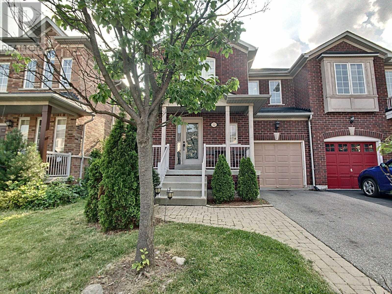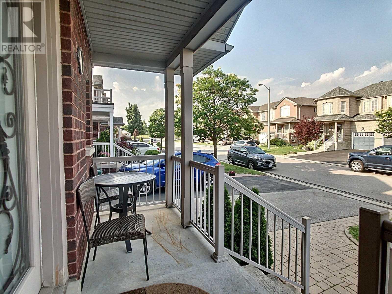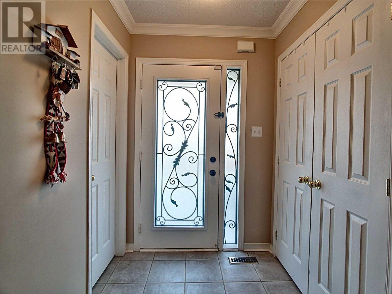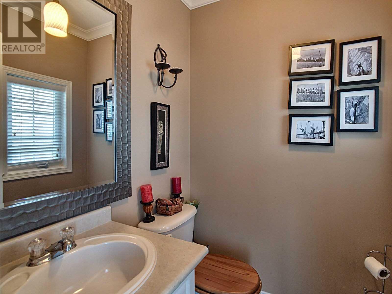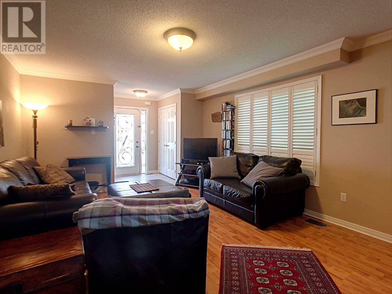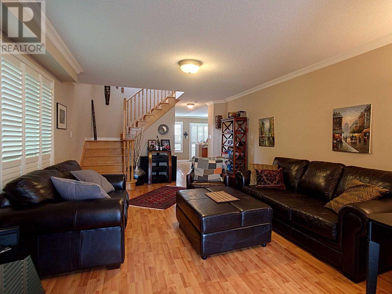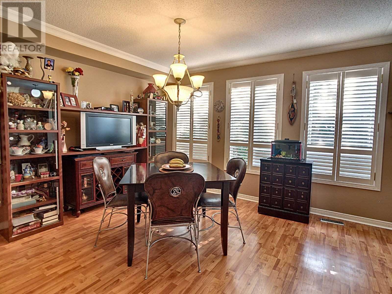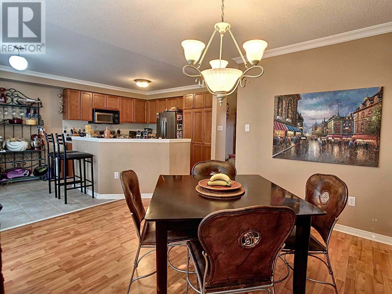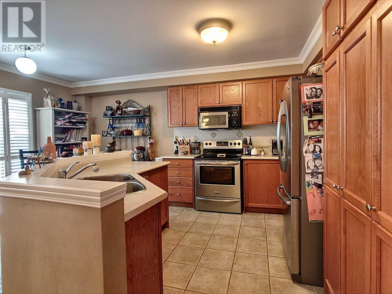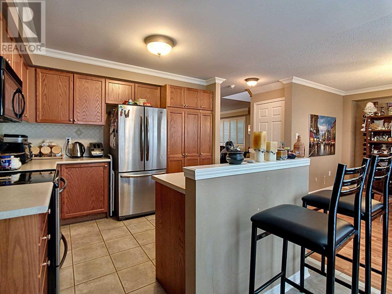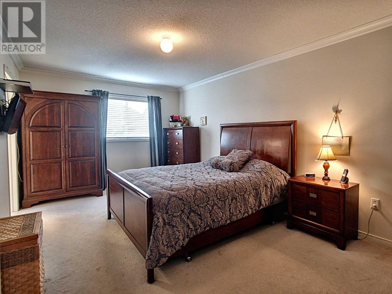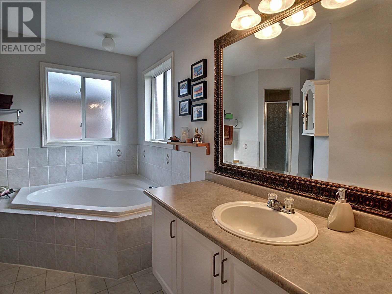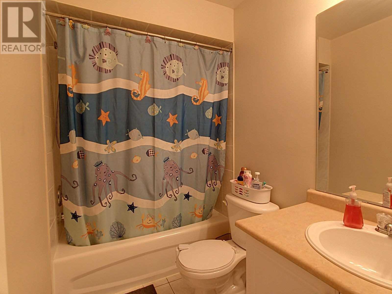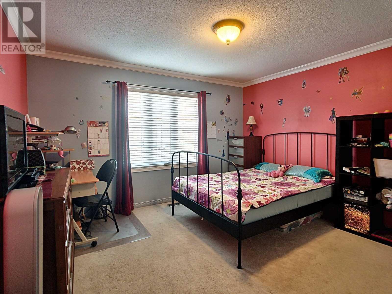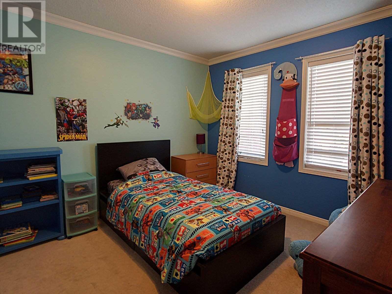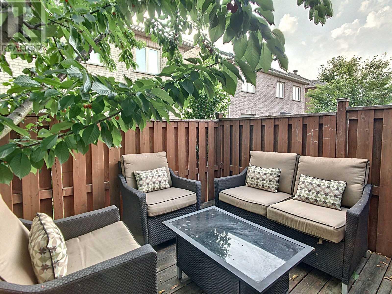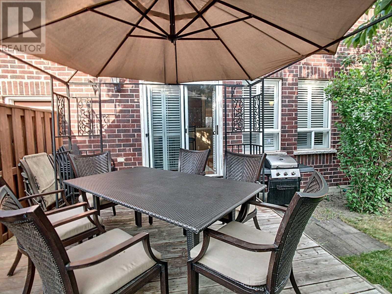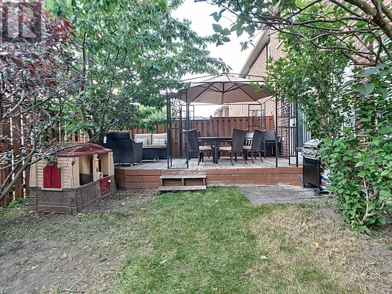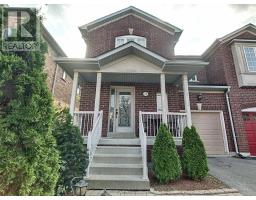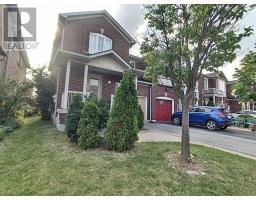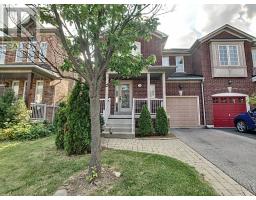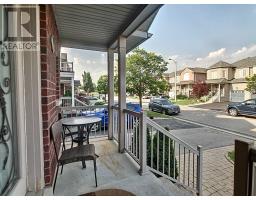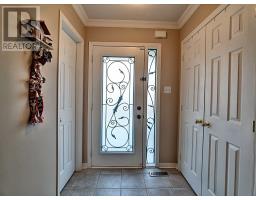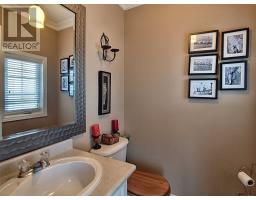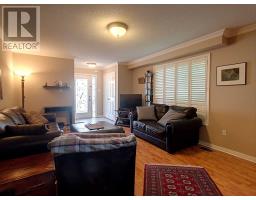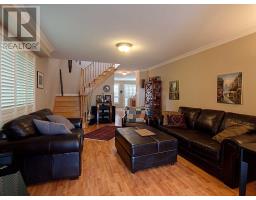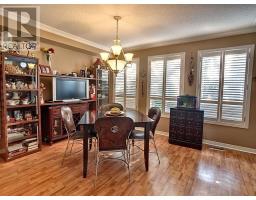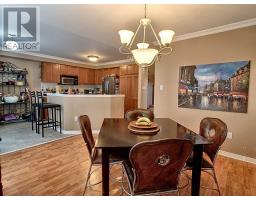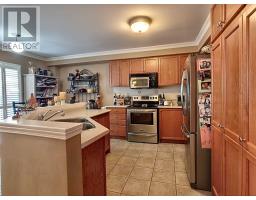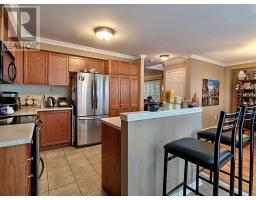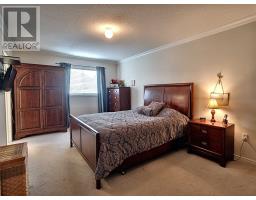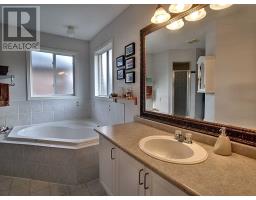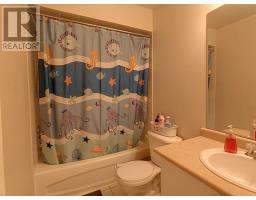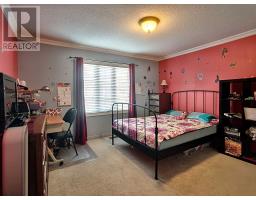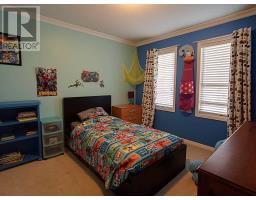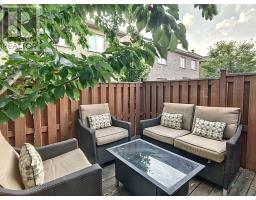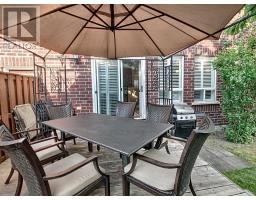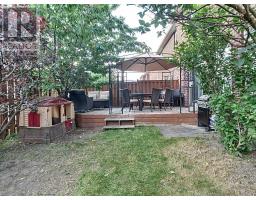3 Bedroom
3 Bathroom
Central Air Conditioning
Forced Air
$805,000
End Unit Townhouse. Greenpark-Built In The Prestigious Vellore Village Of Woodbridge. Quiet Residential Street Close To All Amenities, Highway, Vaughan Mills Mall And Wonderland. Large Master Bedroom With Walk-In Closet, Plus 2 Bedrooms With Ample Closet Space. Open Concept Layout: Entrance To Living Room To Kitchen. Partially Finished Basement With Engineered Hardwood Flooring. Private Backyard With Deck For Entertaining, Natural Fruit Tree. (id:25308)
Property Details
|
MLS® Number
|
N4510956 |
|
Property Type
|
Single Family |
|
Neigbourhood
|
Woodbridge |
|
Community Name
|
Vellore Village |
|
Parking Space Total
|
3 |
Building
|
Bathroom Total
|
3 |
|
Bedrooms Above Ground
|
3 |
|
Bedrooms Total
|
3 |
|
Basement Development
|
Partially Finished |
|
Basement Type
|
N/a (partially Finished) |
|
Construction Style Attachment
|
Attached |
|
Cooling Type
|
Central Air Conditioning |
|
Exterior Finish
|
Brick, Concrete |
|
Heating Fuel
|
Natural Gas |
|
Heating Type
|
Forced Air |
|
Stories Total
|
2 |
|
Type
|
Row / Townhouse |
Parking
Land
|
Acreage
|
No |
|
Size Irregular
|
29.04 X 78.74 Ft |
|
Size Total Text
|
29.04 X 78.74 Ft |
Rooms
| Level |
Type |
Length |
Width |
Dimensions |
|
Second Level |
Master Bedroom |
5.59 m |
3.38 m |
5.59 m x 3.38 m |
|
Second Level |
Bedroom 2 |
3.91 m |
3.81 m |
3.91 m x 3.81 m |
|
Second Level |
Bedroom 3 |
3.3 m |
3.18 m |
3.3 m x 3.18 m |
|
Main Level |
Dining Room |
4.42 m |
3.38 m |
4.42 m x 3.38 m |
|
Main Level |
Foyer |
1.63 m |
1.6 m |
1.63 m x 1.6 m |
|
Main Level |
Family Room |
5.84 m |
3.96 m |
5.84 m x 3.96 m |
|
Main Level |
Kitchen |
5.08 m |
3.43 m |
5.08 m x 3.43 m |
https://purplebricks.ca/864254?from=realtor.ca
