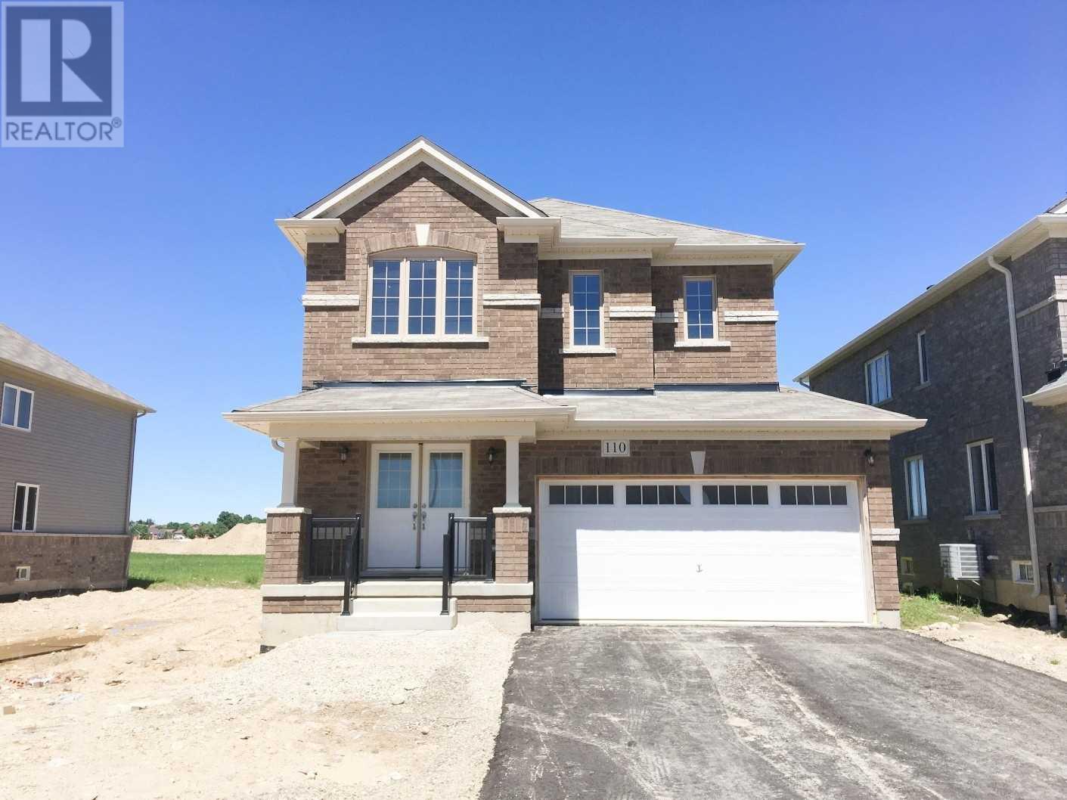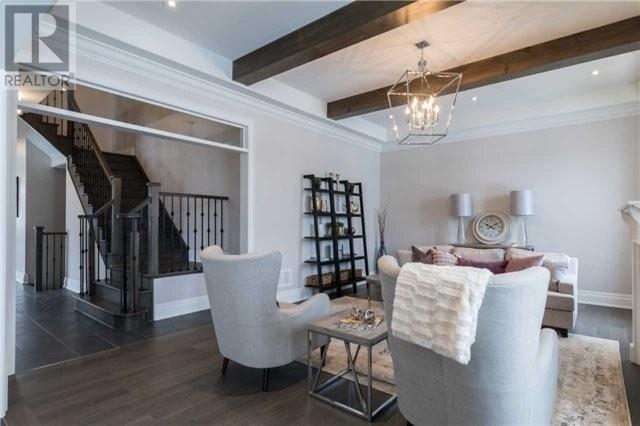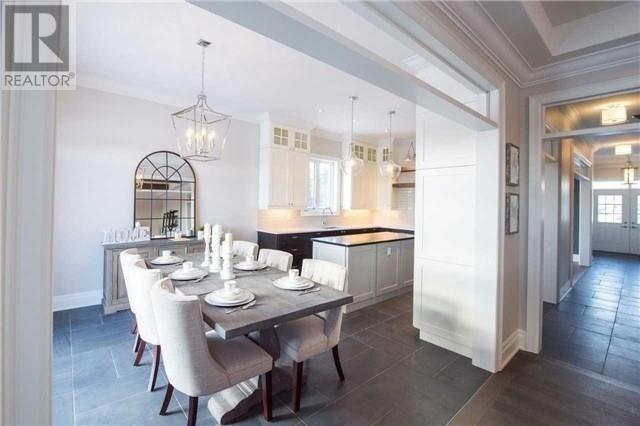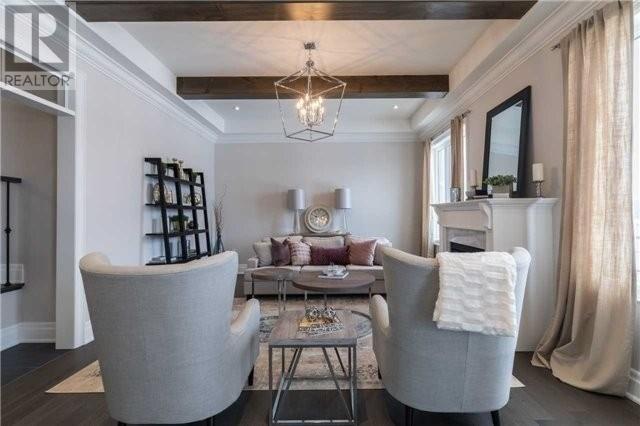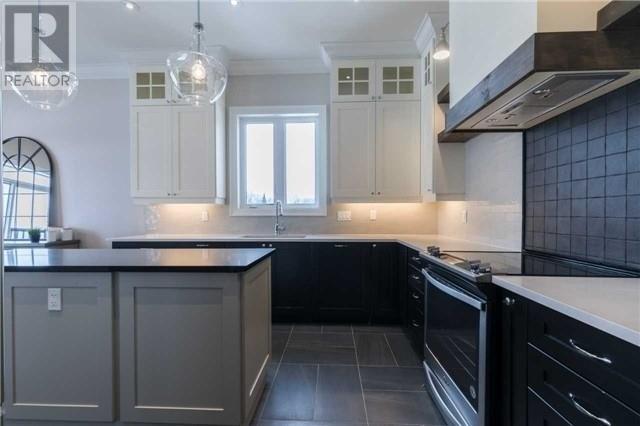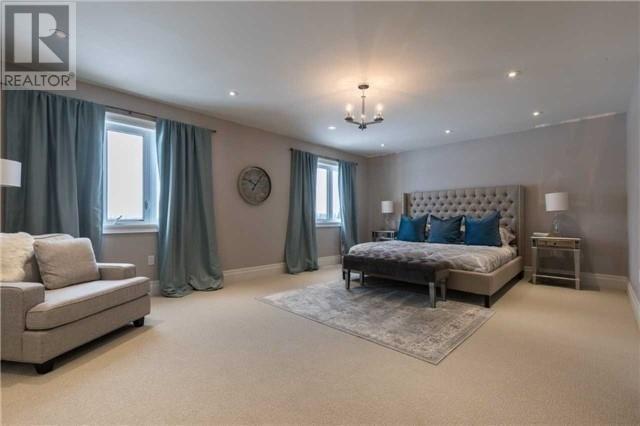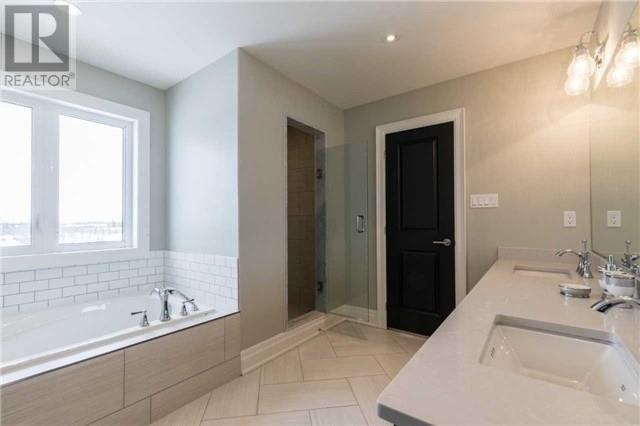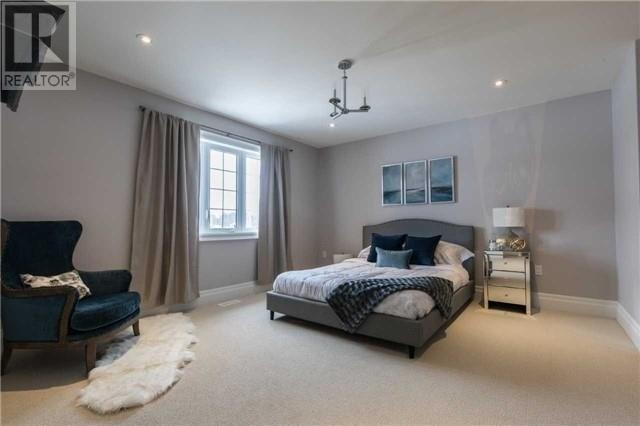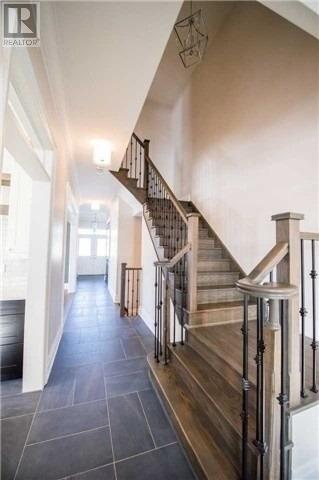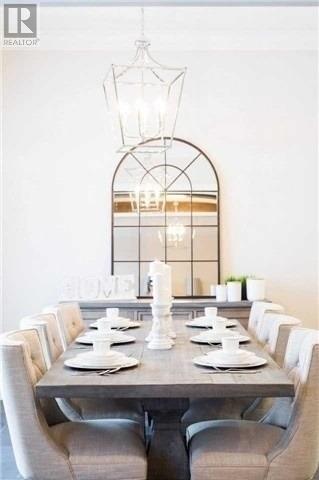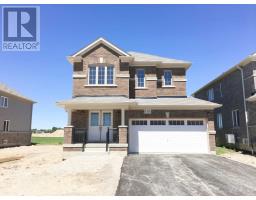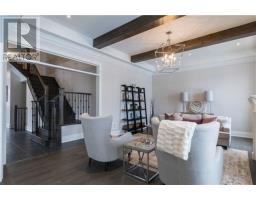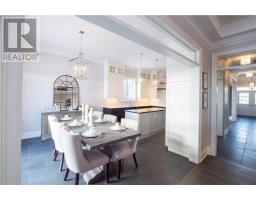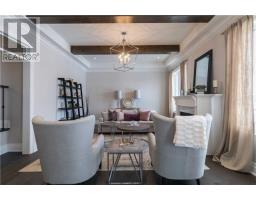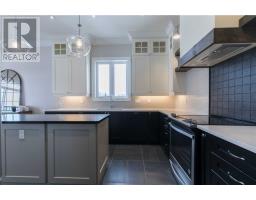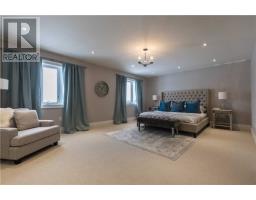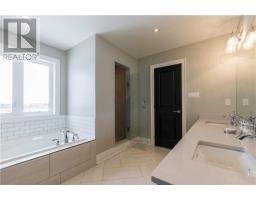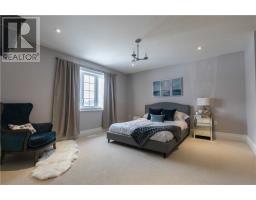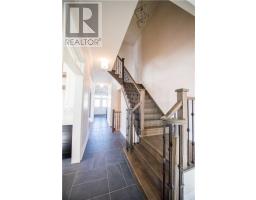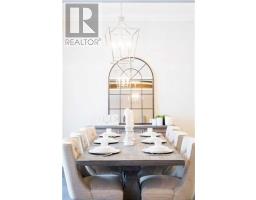4 Bedroom
3 Bathroom
Fireplace
Forced Air
$665,990
Move-In In 2019! Brand New All Brick Executive Home By Flato's Developments, Master Plan In Village Of Dundalk. Detached Double Garage W/ Direct Access To House, Premium Spacious 52Ft X 124Ft Lot, 2497 Sf Banff Model. All Bricks, 9 Ft Ceiling On Main Floor. Bigger Home! Smaller Price! Bigger Space! Great Value, Excellent Incentives, Find Out Today!!**** EXTRAS **** Upgraded With: S/S Vent Hood, Hardwood Fl On Main Fl/ Oak Stairs & Railings, 9 Ft Ceiling On Main Fl,R/I 3 Pcs And Cold Cellar In Bsmt, 39"" Extended Kitchen Cabinets, Direct Access From Garage, Side Door Entrance To Mud Rm. (id:25308)
Property Details
|
MLS® Number
|
X4510880 |
|
Property Type
|
Single Family |
|
Community Name
|
Dundalk |
|
Parking Space Total
|
4 |
Building
|
Bathroom Total
|
3 |
|
Bedrooms Above Ground
|
4 |
|
Bedrooms Total
|
4 |
|
Basement Type
|
Full |
|
Construction Style Attachment
|
Detached |
|
Exterior Finish
|
Brick |
|
Fireplace Present
|
Yes |
|
Heating Fuel
|
Natural Gas |
|
Heating Type
|
Forced Air |
|
Stories Total
|
2 |
|
Type
|
House |
Parking
Land
|
Acreage
|
No |
|
Size Irregular
|
52 X 124 Ft |
|
Size Total Text
|
52 X 124 Ft |
Rooms
| Level |
Type |
Length |
Width |
Dimensions |
|
Second Level |
Master Bedroom |
|
|
|
|
Second Level |
Bedroom 2 |
|
|
|
|
Second Level |
Bedroom 3 |
|
|
|
|
Second Level |
Bedroom 4 |
|
|
|
|
Main Level |
Living Room |
|
|
|
|
Main Level |
Dining Room |
|
|
|
|
Main Level |
Family Room |
|
|
|
|
Main Level |
Kitchen |
|
|
|
|
Main Level |
Eating Area |
|
|
|
|
Main Level |
Foyer |
|
|
|
Utilities
|
Sewer
|
Available |
|
Natural Gas
|
Installed |
|
Electricity
|
Installed |
https://www.realtor.ca/PropertyDetails.aspx?PropertyId=20901116
