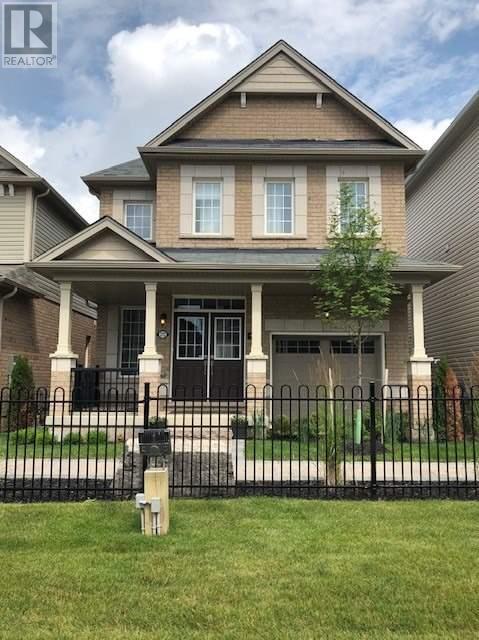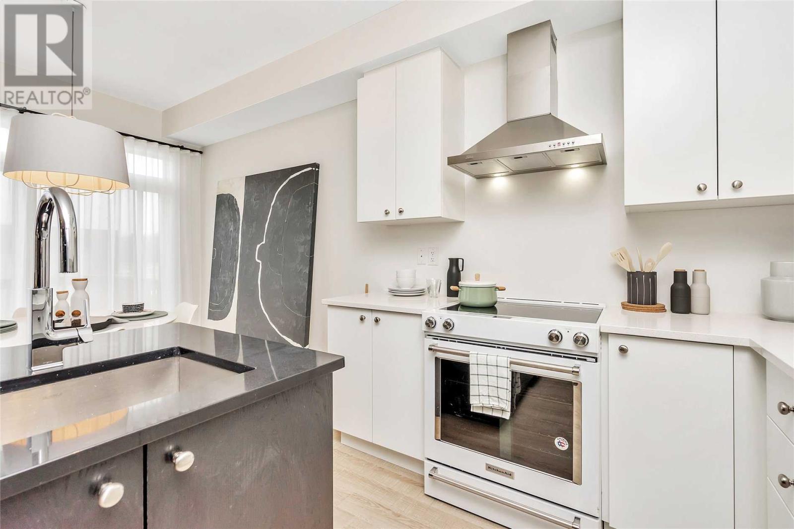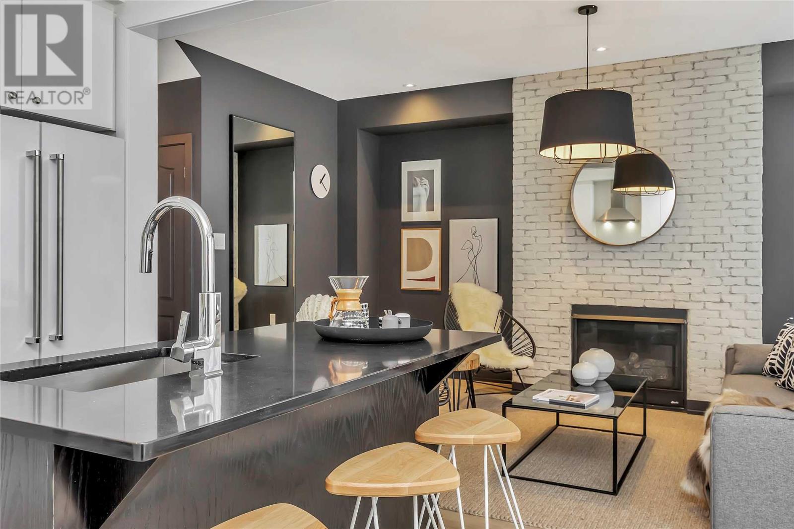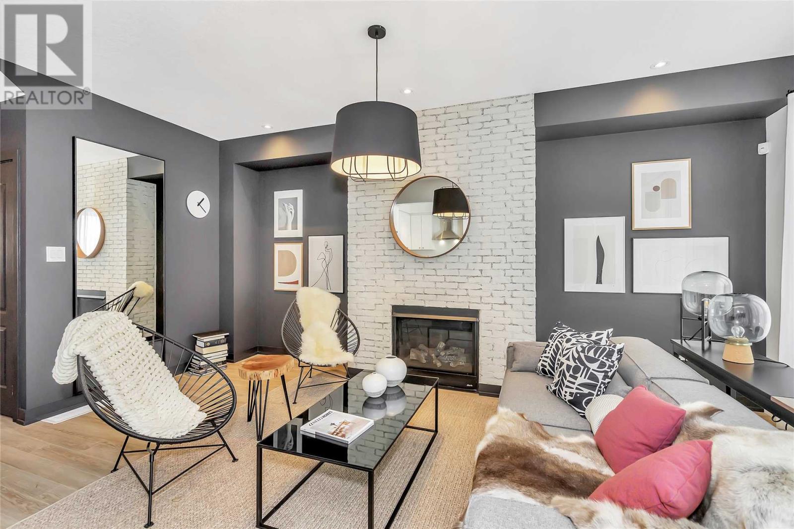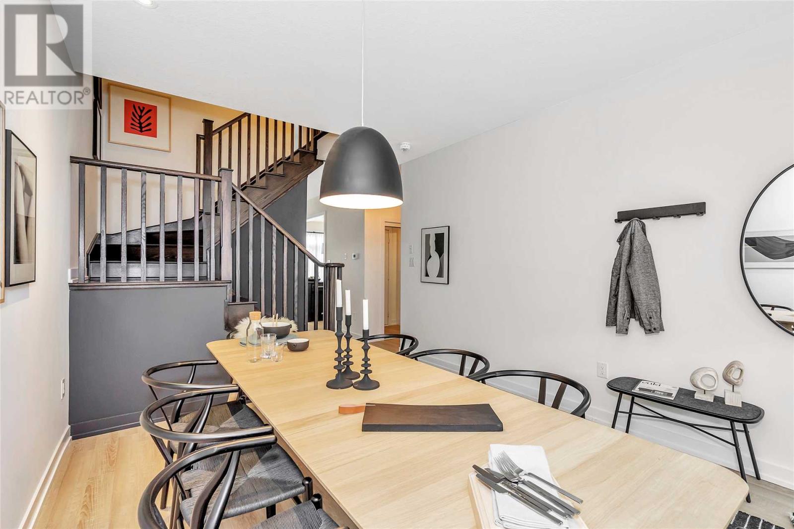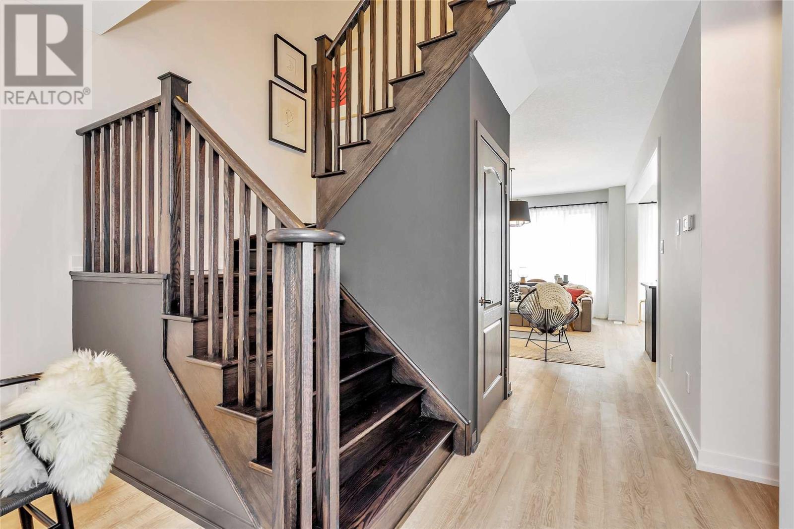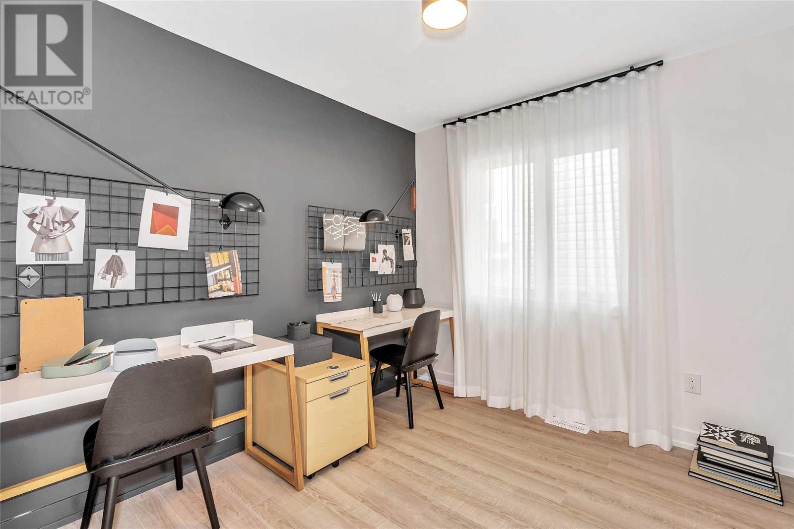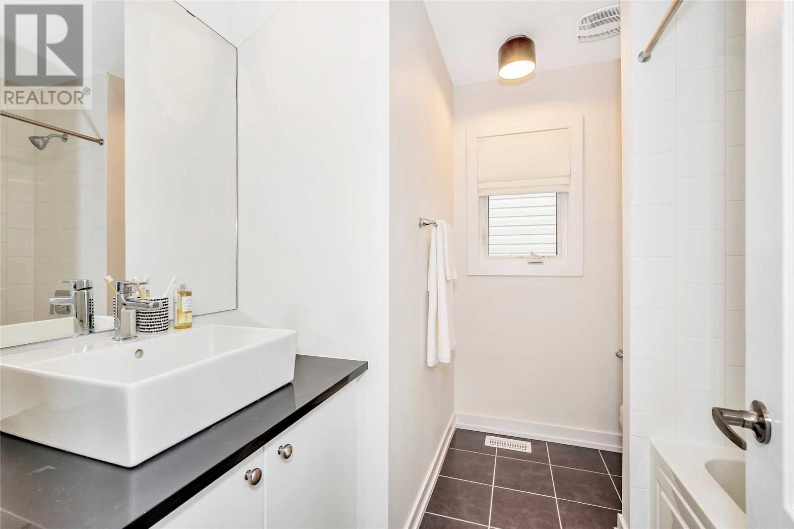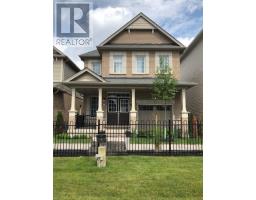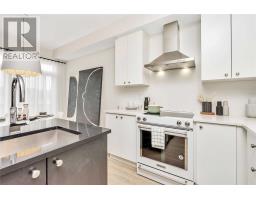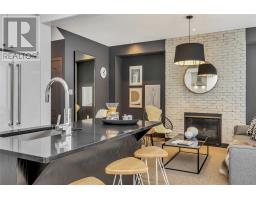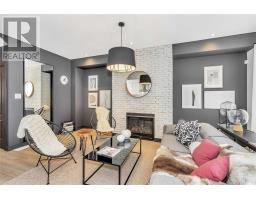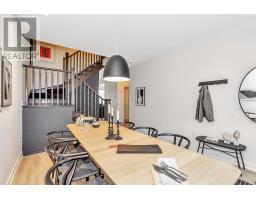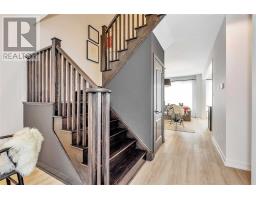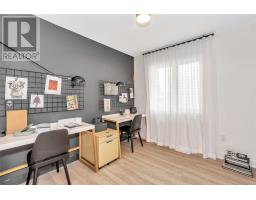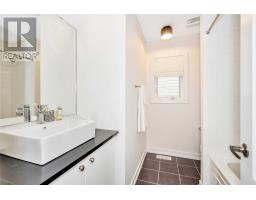4 Bedroom
3 Bathroom
Fireplace
Central Air Conditioning
Forced Air
$584,990
Welcome To This Fully Upgraded Empire Legacy ""Tranquil"" Elev C Model Home! Features Include All Brick, Hardwood Throughout Main/2nd Floor Except Ceramic Areas, Dark Stained Oak Staircase/Pickets, Floor To Ceiling Brick Gas Fireplace, Gorgeous White Kitchen With Black Centre Island, Sold Surface Counters, 2nd Floor Laundry, Upgraded Sink In Main Bath, 5 Appliances, Central A/C, Close To All Amenities And Hwys.**** EXTRAS **** Fridge, Stove, Built-In Dishwasher, Washer, Dryer, Central A/C All Light Fixtures, All Window Coverings, Alarm System Rough-In, Cold Room, 9Ft Ceilings On Main Floor, Garage Man Door, 3 Pc Rough-In In Basement (id:25308)
Property Details
|
MLS® Number
|
X4510696 |
|
Property Type
|
Single Family |
|
Neigbourhood
|
Thornhill |
|
Parking Space Total
|
2 |
Building
|
Bathroom Total
|
3 |
|
Bedrooms Above Ground
|
4 |
|
Bedrooms Total
|
4 |
|
Basement Development
|
Unfinished |
|
Basement Type
|
Full (unfinished) |
|
Construction Style Attachment
|
Detached |
|
Cooling Type
|
Central Air Conditioning |
|
Exterior Finish
|
Brick |
|
Fireplace Present
|
Yes |
|
Heating Fuel
|
Natural Gas |
|
Heating Type
|
Forced Air |
|
Stories Total
|
2 |
|
Type
|
House |
Parking
Land
|
Acreage
|
No |
|
Size Irregular
|
30.18 X 95.14 Ft |
|
Size Total Text
|
30.18 X 95.14 Ft |
Rooms
| Level |
Type |
Length |
Width |
Dimensions |
|
Second Level |
Master Bedroom |
5.25 m |
3.94 m |
5.25 m x 3.94 m |
|
Second Level |
Bedroom 2 |
3.48 m |
3.15 m |
3.48 m x 3.15 m |
|
Second Level |
Bedroom 3 |
3.41 m |
3.32 m |
3.41 m x 3.32 m |
|
Second Level |
Bedroom 4 |
3.44 m |
3.61 m |
3.44 m x 3.61 m |
|
Ground Level |
Living Room |
3.97 m |
4.43 m |
3.97 m x 4.43 m |
|
Ground Level |
Great Room |
3.97 m |
6.07 m |
3.97 m x 6.07 m |
|
Ground Level |
Kitchen |
3.32 m |
2.82 m |
3.32 m x 2.82 m |
|
Ground Level |
Eating Area |
3.32 m |
3.12 m |
3.32 m x 3.12 m |
Utilities
|
Sewer
|
Available |
|
Natural Gas
|
Available |
|
Electricity
|
Available |
|
Cable
|
Available |
https://www.realtor.ca/PropertyDetails.aspx?PropertyId=20899491
