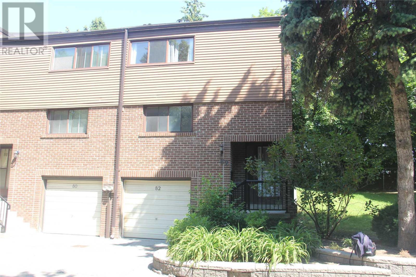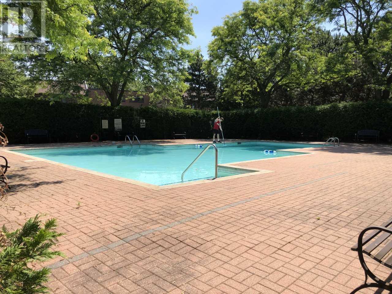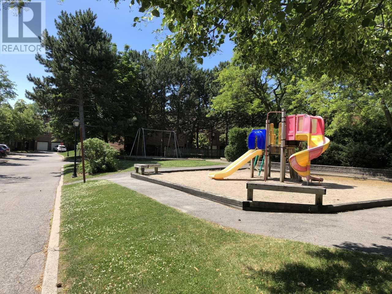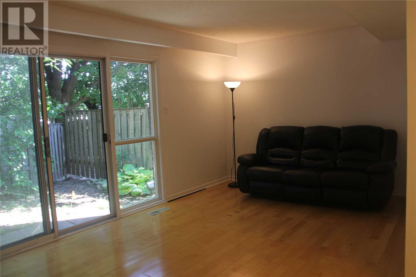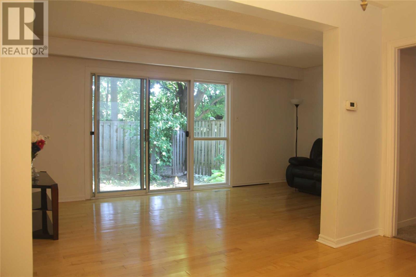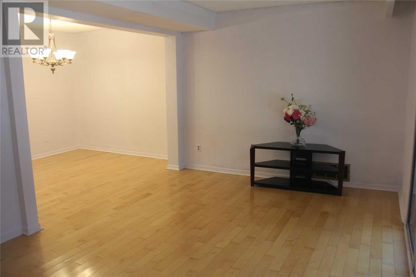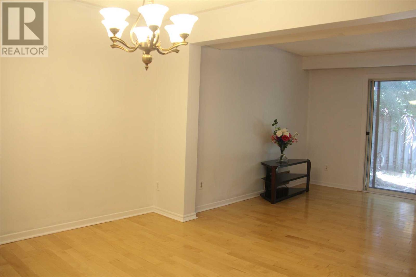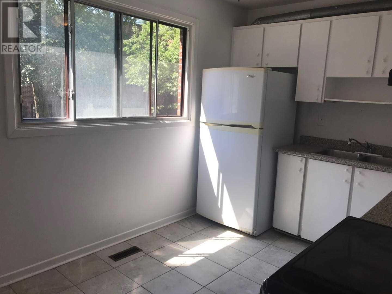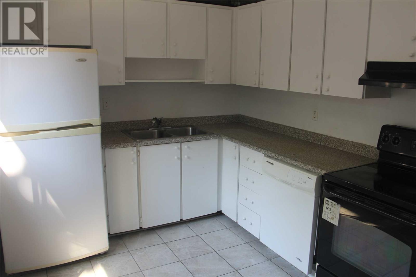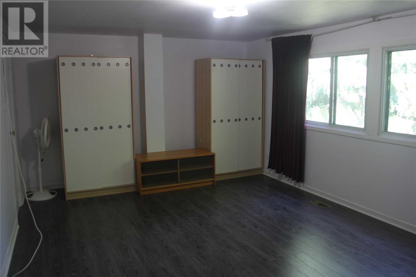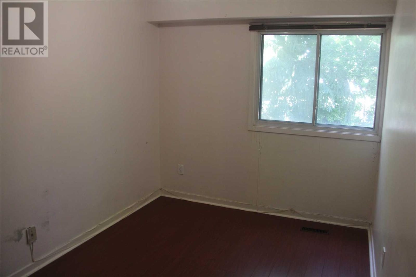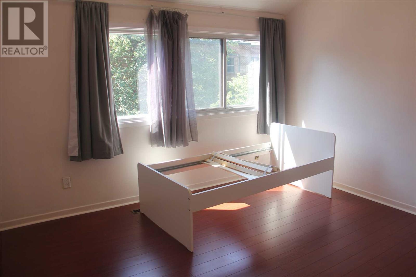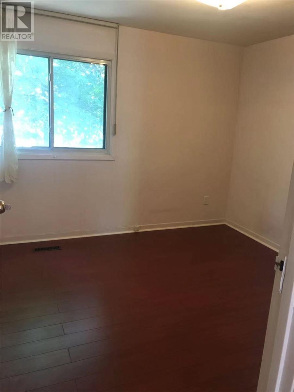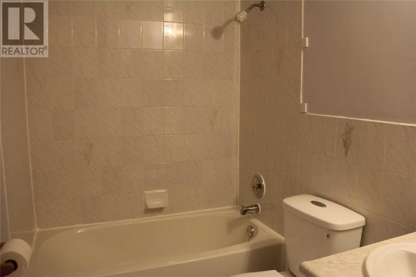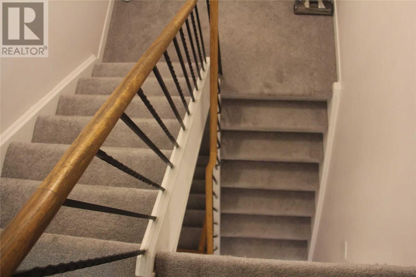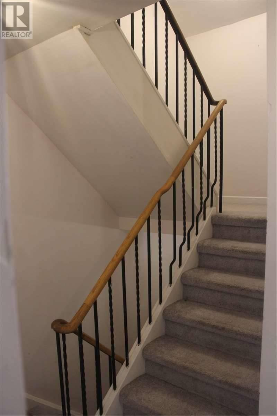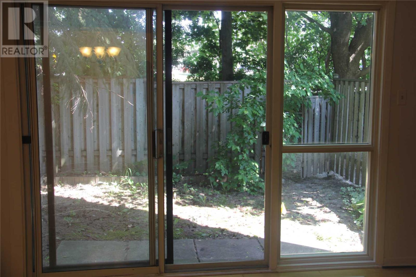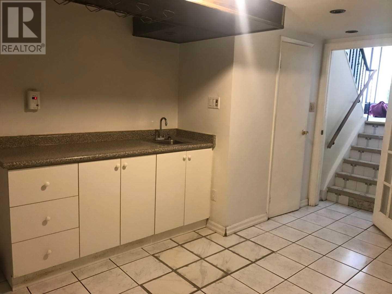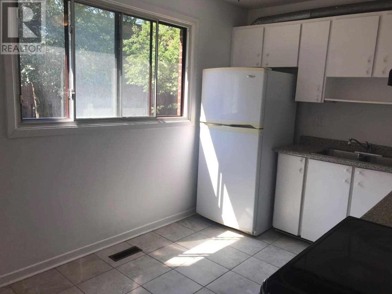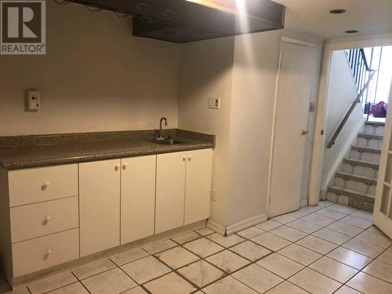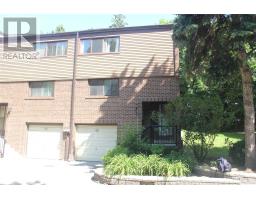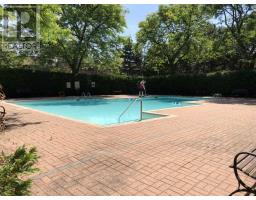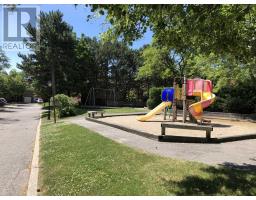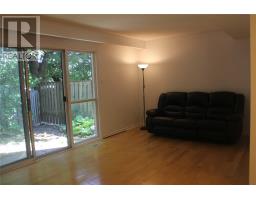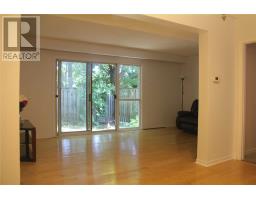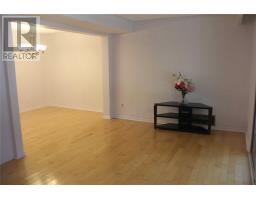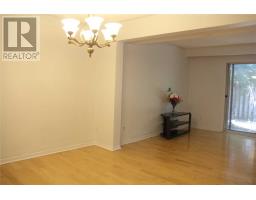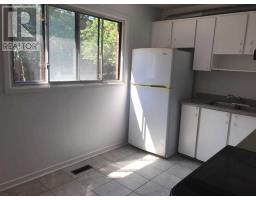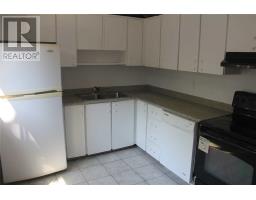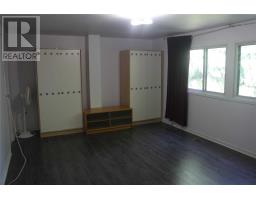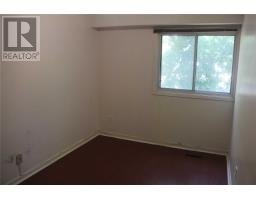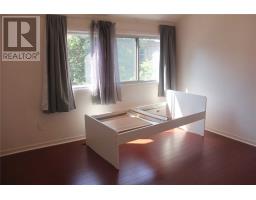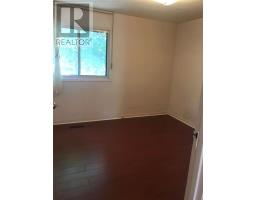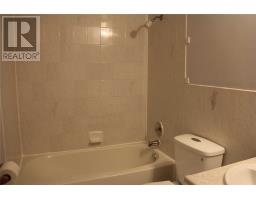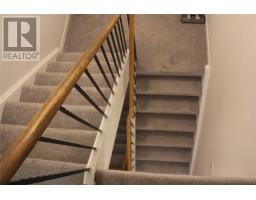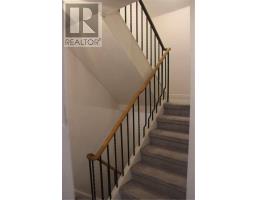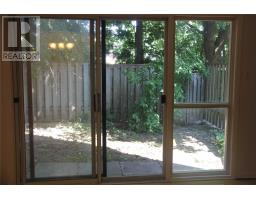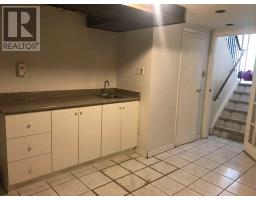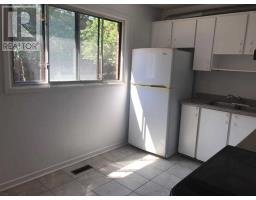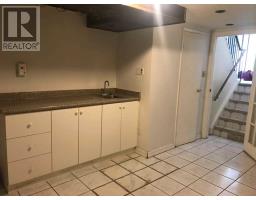82 Song Meadoway Way Toronto, Ontario M2H 2T7
$650,000Maintenance,
$370.46 Monthly
Maintenance,
$370.46 MonthlyHighly Demand Location! Large Bright & Spacious 4 Bedroom End Unit Townhouse With Very Low Maintenance Fee Under Great Management. Within District Of Top Ranking Schools: Arbor Glen, Highland Secondary And A.Y Jackson! Close To Seneca College. Newly Installed Energy Saving Furnace And Water Heater! Newly Replaced Master Bedroom Laminate Floor! Private Fenced Backyard. Outdoor Heated Swimming Pool!**** EXTRAS **** Easy Access To Hwy 401/404/407,Ttc. Close To Shopping Malls, Supper Market,Banks,Restaurant,Parks Etc. Please Present Offers By Wednesday Sept 18 With Schedule B Attached! Bank Draft Deposit.House Open On Sept 14 And 15 Between 1:00-4:00 Pm (id:25308)
Property Details
| MLS® Number | C4509619 |
| Property Type | Single Family |
| Community Name | Hillcrest Village |
| Parking Space Total | 2 |
| Pool Type | Outdoor Pool |
Building
| Bathroom Total | 3 |
| Bedrooms Above Ground | 4 |
| Bedrooms Total | 4 |
| Basement Development | Finished |
| Basement Type | N/a (finished) |
| Cooling Type | Central Air Conditioning |
| Exterior Finish | Brick |
| Heating Fuel | Natural Gas |
| Heating Type | Forced Air |
| Stories Total | 3 |
| Type | Row / Townhouse |
Parking
| Attached garage | |
| Visitor parking |
Land
| Acreage | No |
Rooms
| Level | Type | Length | Width | Dimensions |
|---|---|---|---|---|
| Second Level | Bedroom 2 | 3.85 m | 3.4 m | 3.85 m x 3.4 m |
| Second Level | Bedroom 3 | 3.34 m | 2.5 m | 3.34 m x 2.5 m |
| Second Level | Bedroom 4 | 2.98 m | 2.65 m | 2.98 m x 2.65 m |
| Third Level | Master Bedroom | 5.89 m | 3.78 m | 5.89 m x 3.78 m |
| Basement | Recreational, Games Room | 3.36 m | 2.7 m | 3.36 m x 2.7 m |
| Main Level | Living Room | 5.52 m | 3.27 m | 5.52 m x 3.27 m |
| Main Level | Dining Room | 3.82 m | 2.88 m | 3.82 m x 2.88 m |
| Main Level | Kitchen | 3.86 m | 2.9 m | 3.86 m x 2.9 m |
https://www.realtor.ca/PropertyDetails.aspx?PropertyId=20895299
Interested?
Contact us for more information
