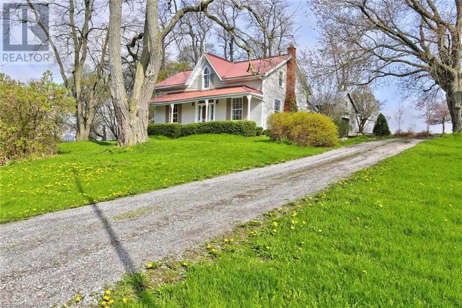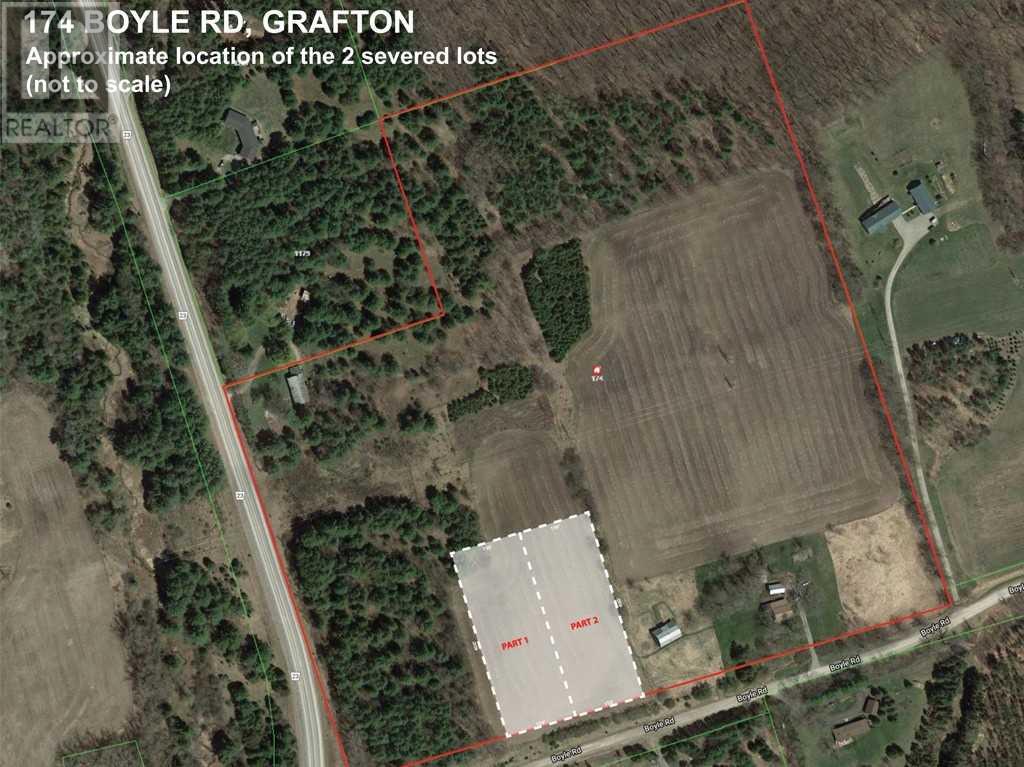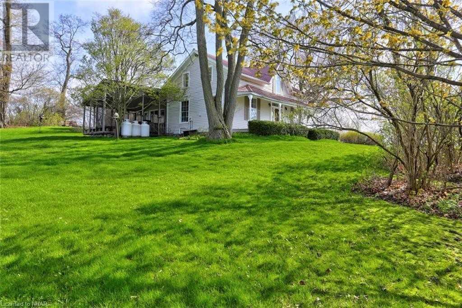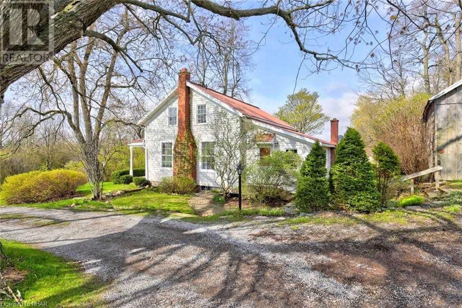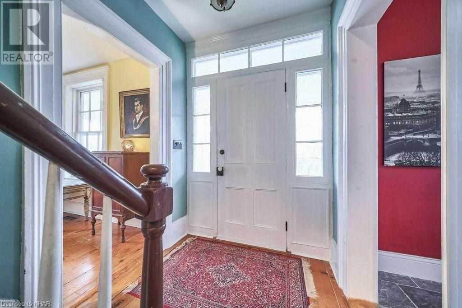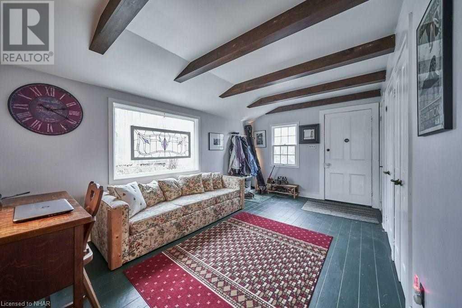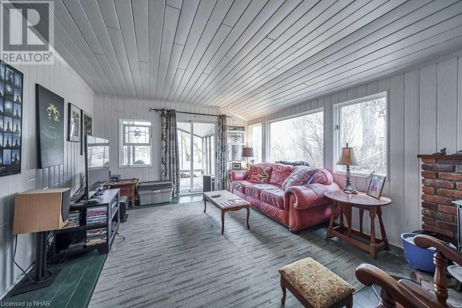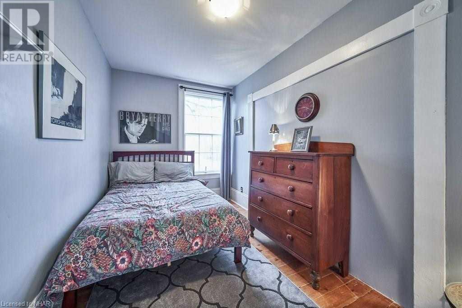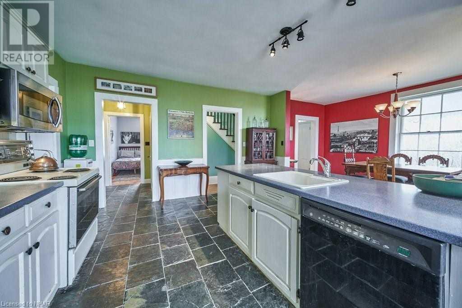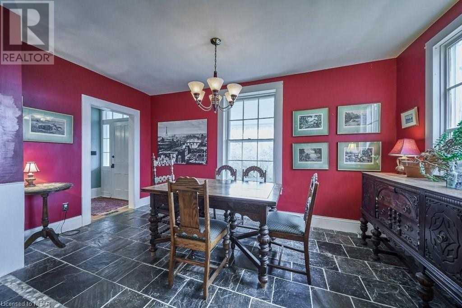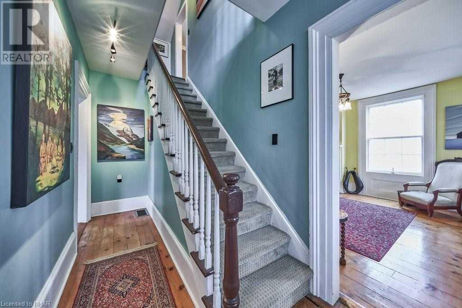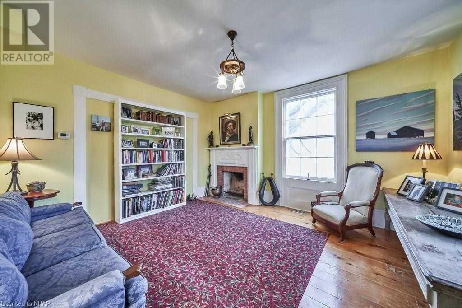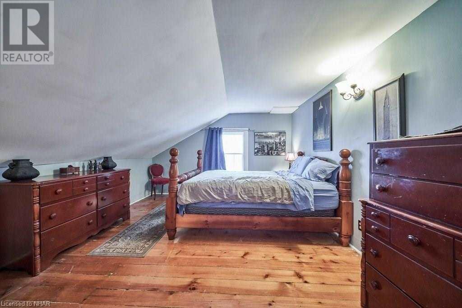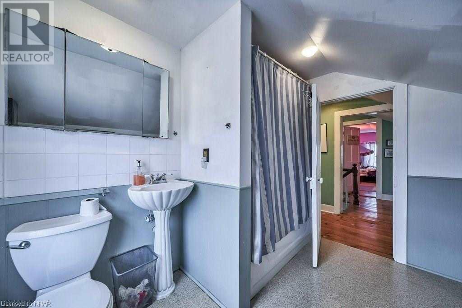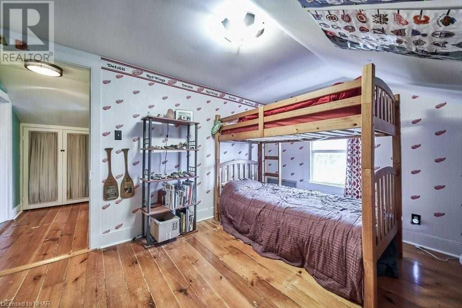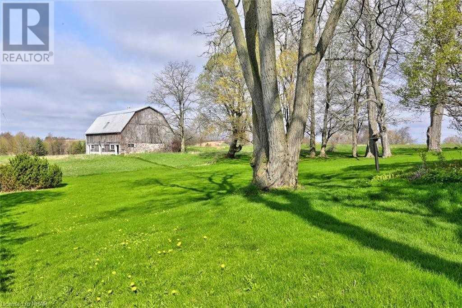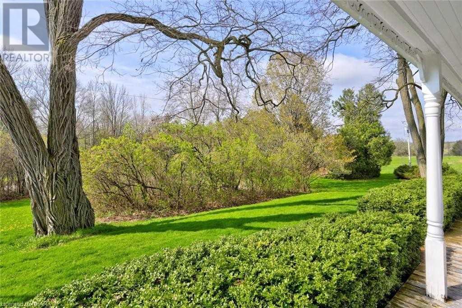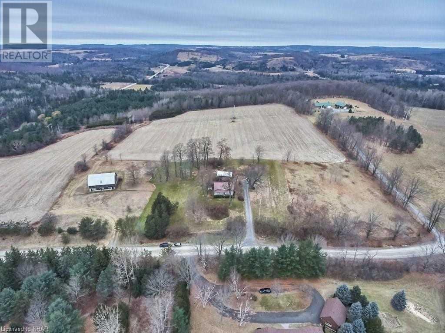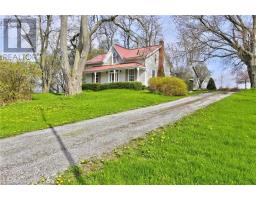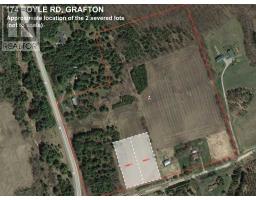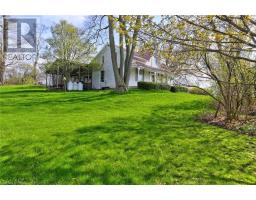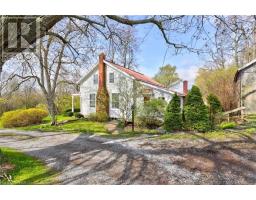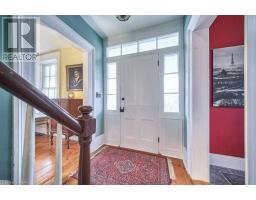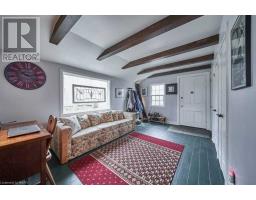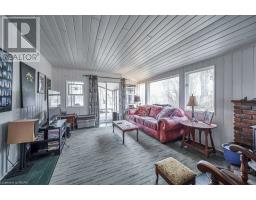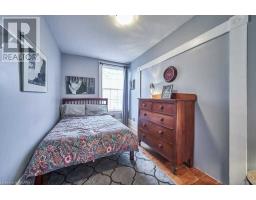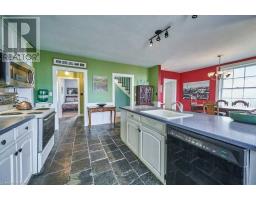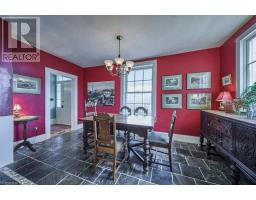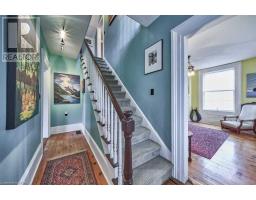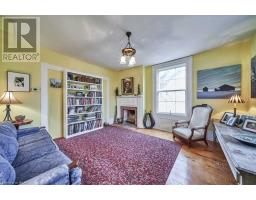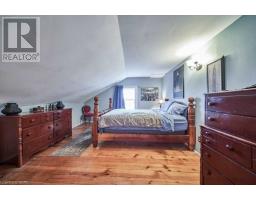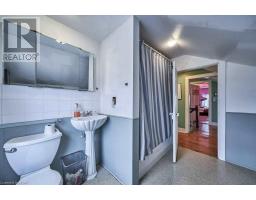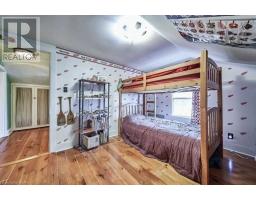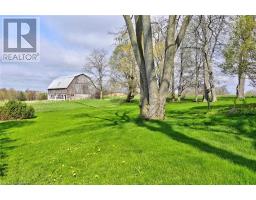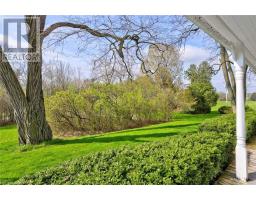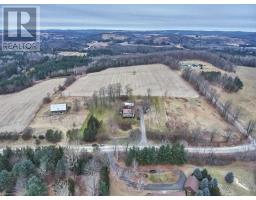4 Bedroom
2 Bathroom
Fireplace
Central Air Conditioning
Forced Air
$549,000
Located Minutes From Ste. Anne's Spa, This Bucolic Charming Ca. 1859 Century Home Provides Privacy & Serenity Nestled Amongst 30 Acres. The Property Boasts A Centre Hall Plan That Opens To A Formal Living Room & Large Open Concept Kitchen. The Rear Of The Property Offers A Bright Family Room Leading To A Screened In Porch & Large Mudroom. Original Features Throughout, Including Pine Floors & Original Barn.**** EXTRAS **** Chattels: Dishwasher, Fridge, Built-In Microwave, Freezer, Satellite Dish Exclusions: Dryer, Stove, Washer, Light Fixture At Top Of Stairs, Antique Door Handle On Main Floor Bathroom, Antique Door Handle On Girls Bedroom (id:25308)
Property Details
|
MLS® Number
|
X4507847 |
|
Property Type
|
Single Family |
|
Community Name
|
Grafton |
|
Features
|
Wooded Area, Rolling, Partially Cleared |
|
Parking Space Total
|
5 |
|
View Type
|
View |
Building
|
Bathroom Total
|
2 |
|
Bedrooms Above Ground
|
4 |
|
Bedrooms Total
|
4 |
|
Basement Type
|
Partial |
|
Construction Style Attachment
|
Detached |
|
Cooling Type
|
Central Air Conditioning |
|
Exterior Finish
|
Wood |
|
Fireplace Present
|
Yes |
|
Heating Fuel
|
Propane |
|
Heating Type
|
Forced Air |
|
Stories Total
|
2 |
|
Type
|
House |
Parking
Land
|
Acreage
|
No |
|
Size Irregular
|
1020 X 999 Ft |
|
Size Total Text
|
1020 X 999 Ft |
Rooms
| Level |
Type |
Length |
Width |
Dimensions |
|
Second Level |
Bedroom |
4.63 m |
3.82 m |
4.63 m x 3.82 m |
|
Second Level |
Bedroom |
4.09 m |
3.82 m |
4.09 m x 3.82 m |
|
Second Level |
Bathroom |
2.88 m |
2.2 m |
2.88 m x 2.2 m |
|
Second Level |
Bedroom |
4.63 m |
3.24 m |
4.63 m x 3.24 m |
|
Main Level |
Office |
3.99 m |
4.36 m |
3.99 m x 4.36 m |
|
Main Level |
Bathroom |
2.05 m |
0.63 m |
2.05 m x 0.63 m |
|
Main Level |
Bedroom |
3.99 m |
2.4 m |
3.99 m x 2.4 m |
|
Main Level |
Kitchen |
4.66 m |
3.49 m |
4.66 m x 3.49 m |
|
Main Level |
Den |
5.14 m |
3.84 m |
5.14 m x 3.84 m |
|
Main Level |
Living Room |
5.05 m |
3.85 m |
5.05 m x 3.85 m |
|
Main Level |
Dining Room |
4.66 m |
3.39 m |
4.66 m x 3.39 m |
Utilities
https://www.realtor.ca/PropertyDetails.aspx?PropertyId=20890443
