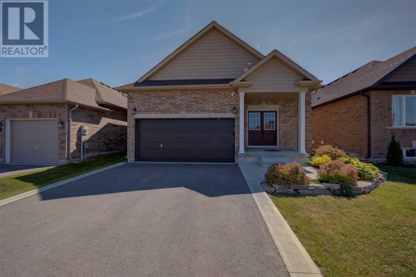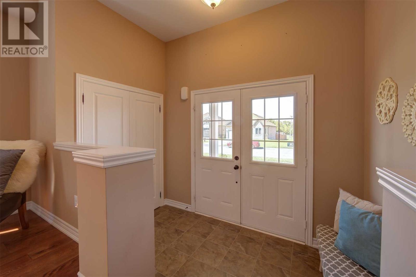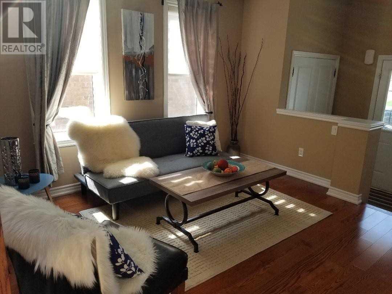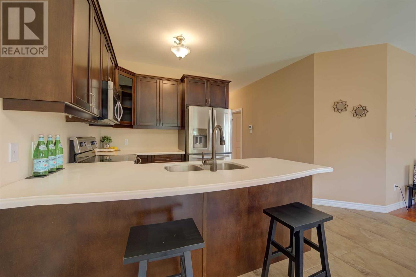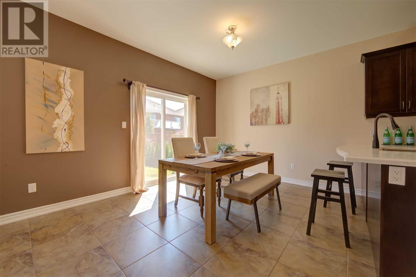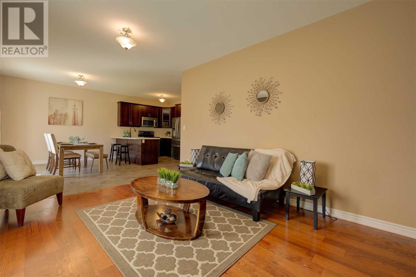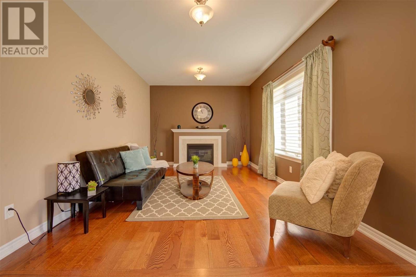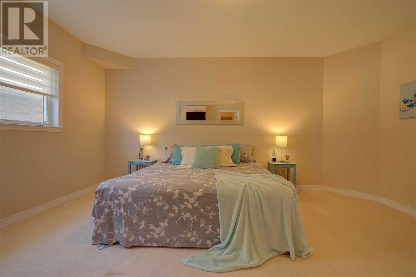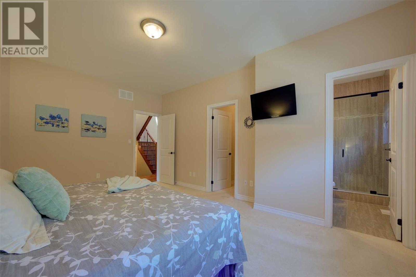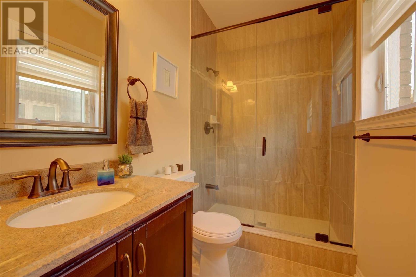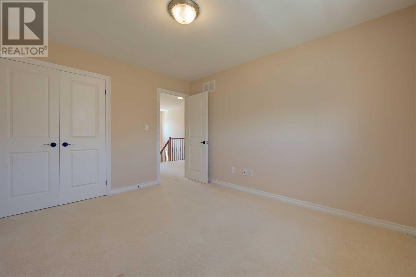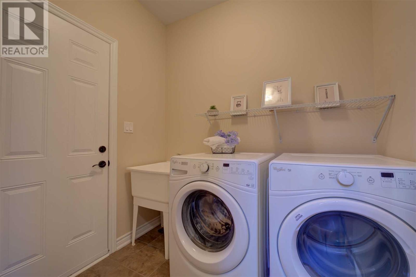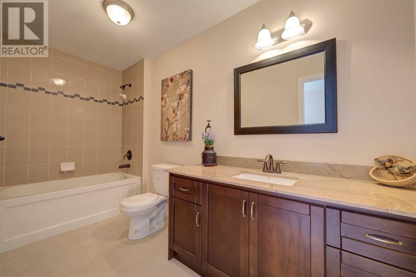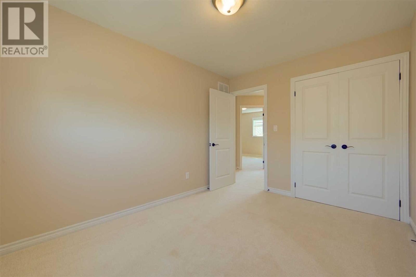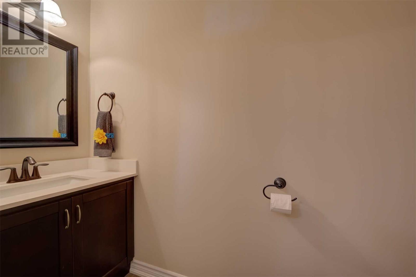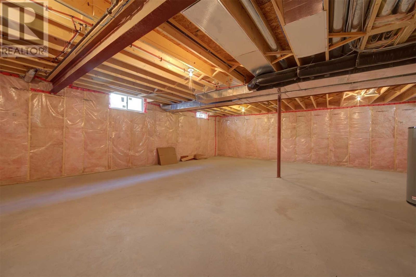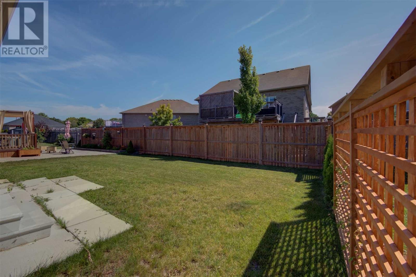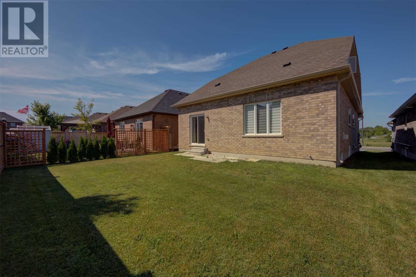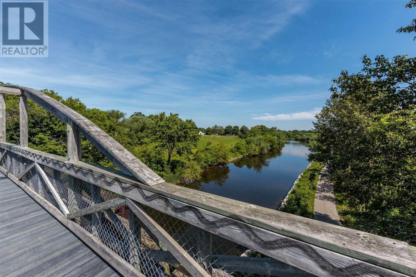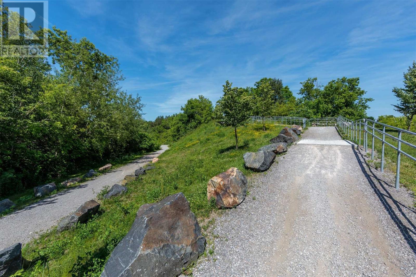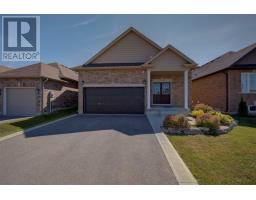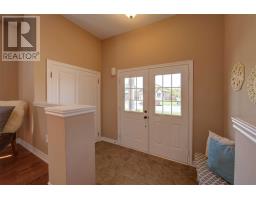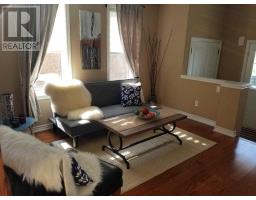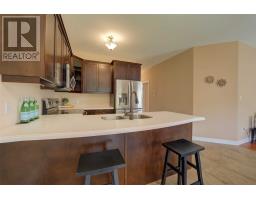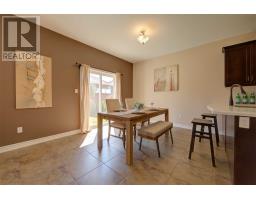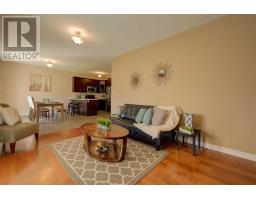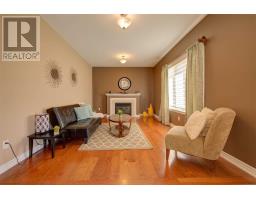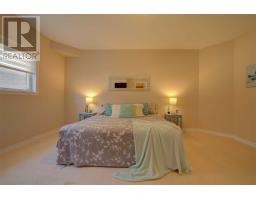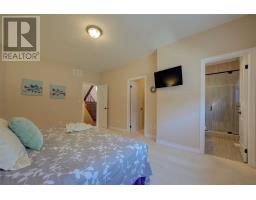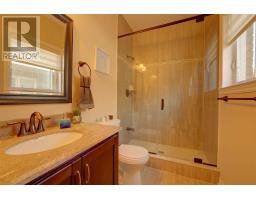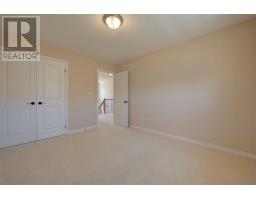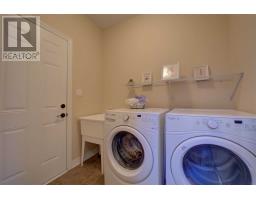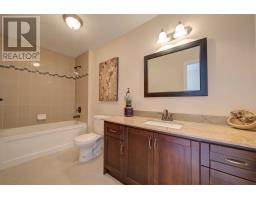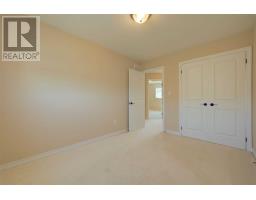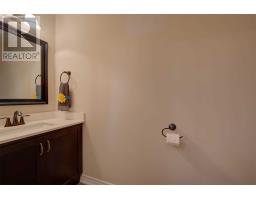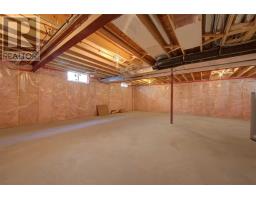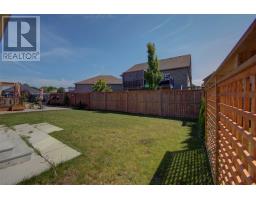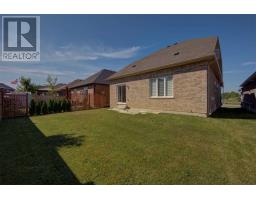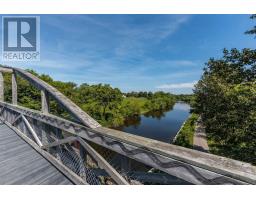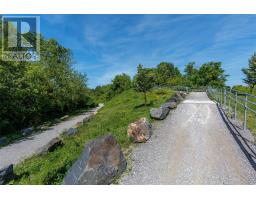4 Bedroom
3 Bathroom
Fireplace
Central Air Conditioning
Forced Air
$518,000
Beautiful Under 5 Yr Home-1844 Sq Ft.4 Bdrms And 3 Baths. Hospital, Schools, Mall Within 5.5 Kms. Large Main Floor Master With Walk In Closet & Ensuite With Shower Stall.Two Washrooms In Main Floor. Two Linen Closets And Third 4 Pc Bath In Upper Level. Dbl Car Garage.Separate Laundry Room Main Floor. Access From Garage. Family Rm With Gas Fireplace. Kitchen With Brkfst Bar, St.Steel Appliances & Quartz Counter. Bright Basement With Tall Ceiling**** EXTRAS **** Hi End Whirlpool St.Stl Stove,Fridge,Dishwasher&,Built In Microwave. All Existing Light Fixtures & White Blinds,Washer, Dryer, Egdo,Oak Hard Wood Floor & Stairs.9 Ft Ceilings Main Floor.In A Quiet Cul De Sac Of Newer Family Friendly Homes (id:25308)
Property Details
|
MLS® Number
|
X4506555 |
|
Property Type
|
Single Family |
|
Community Name
|
Lindsay |
|
Amenities Near By
|
Hospital, Public Transit |
|
Parking Space Total
|
4 |
Building
|
Bathroom Total
|
3 |
|
Bedrooms Above Ground
|
4 |
|
Bedrooms Total
|
4 |
|
Basement Type
|
Full |
|
Construction Style Attachment
|
Detached |
|
Cooling Type
|
Central Air Conditioning |
|
Exterior Finish
|
Brick, Vinyl |
|
Fireplace Present
|
Yes |
|
Heating Fuel
|
Natural Gas |
|
Heating Type
|
Forced Air |
|
Stories Total
|
2 |
|
Type
|
House |
Parking
Land
|
Acreage
|
No |
|
Land Amenities
|
Hospital, Public Transit |
|
Size Irregular
|
39.4 X 106.4 Ft |
|
Size Total Text
|
39.4 X 106.4 Ft |
Rooms
| Level |
Type |
Length |
Width |
Dimensions |
|
Main Level |
Living Room |
|
|
|
|
Main Level |
Master Bedroom |
|
|
|
|
Main Level |
Laundry Room |
|
|
|
|
Main Level |
Bathroom |
|
|
|
|
Main Level |
Family Room |
|
|
|
|
Main Level |
Kitchen |
|
|
|
|
Main Level |
Dining Room |
|
|
|
|
Upper Level |
Bedroom 2 |
|
|
|
|
Upper Level |
Bedroom 3 |
|
|
|
|
Upper Level |
Bedroom 4 |
|
|
|
|
Upper Level |
Bathroom |
|
|
|
Utilities
|
Sewer
|
Installed |
|
Electricity
|
Installed |
https://www.realtor.ca/PropertyDetails.aspx?PropertyId=20884778
