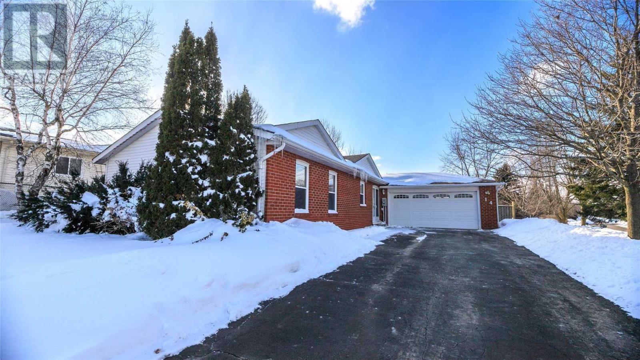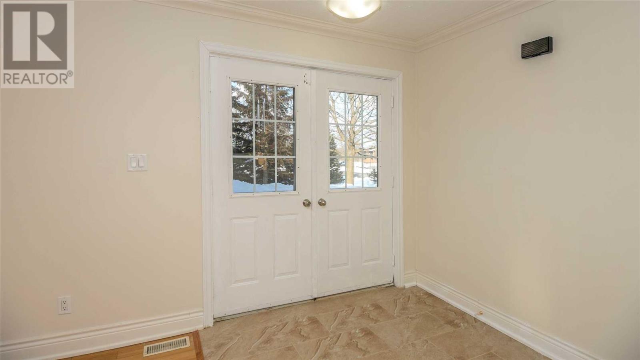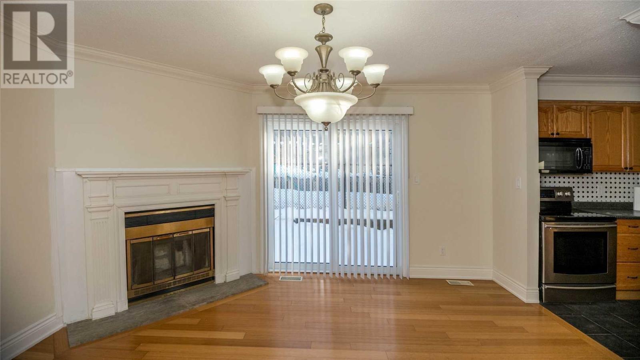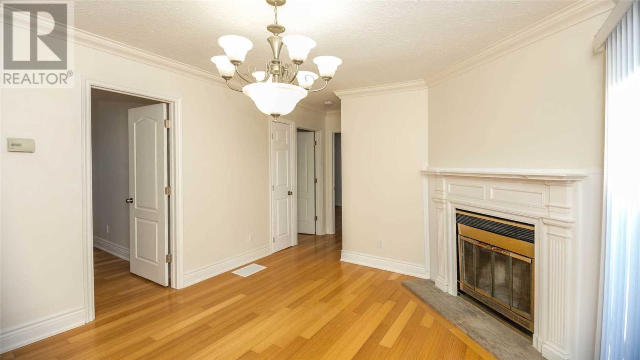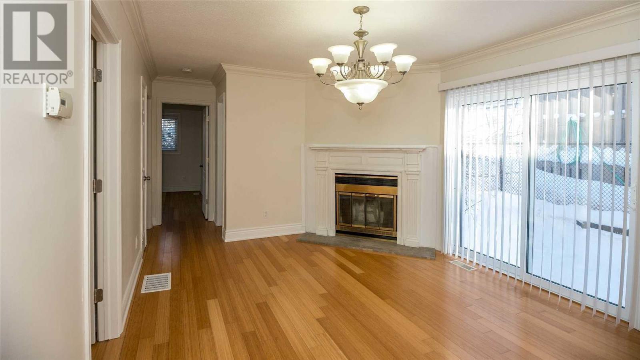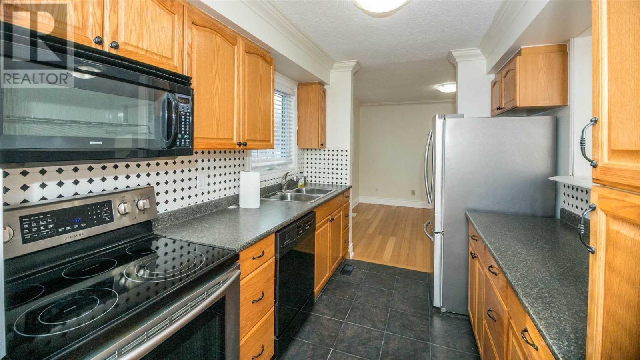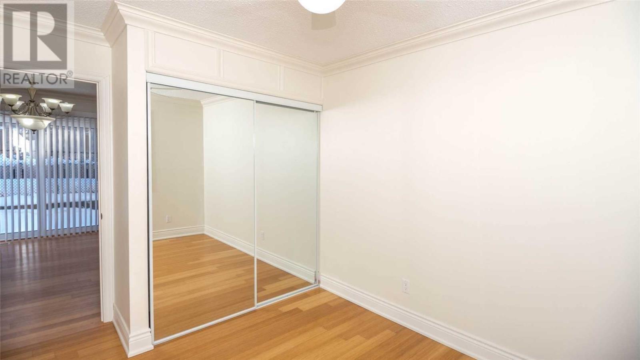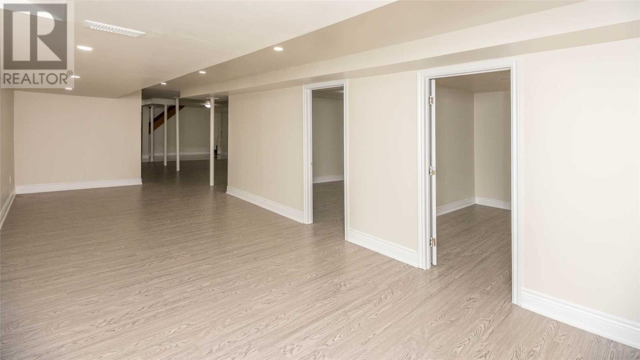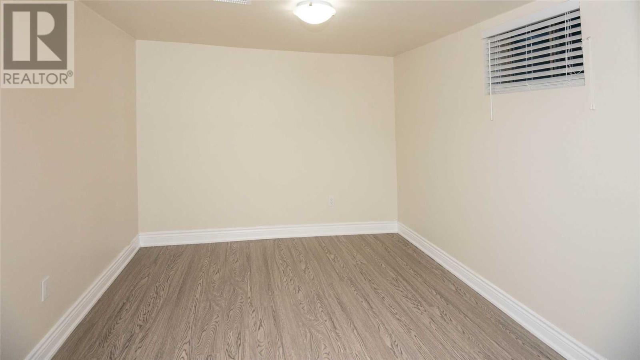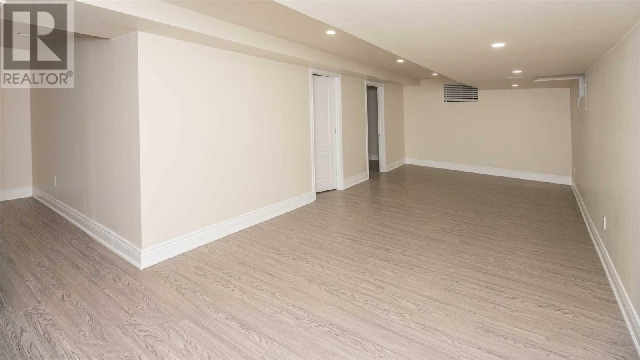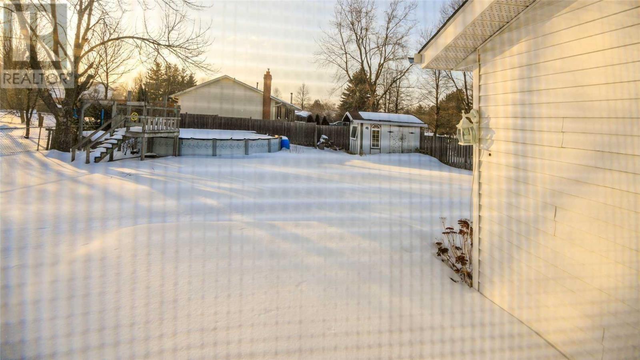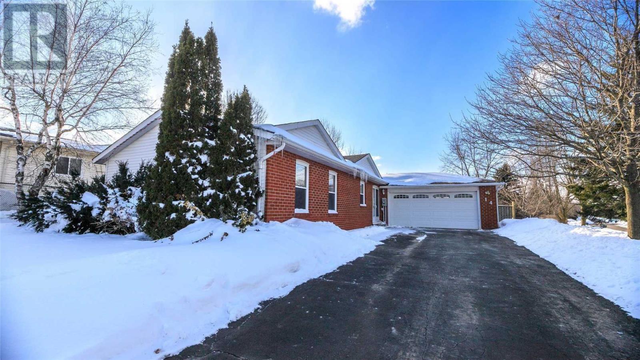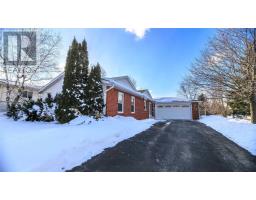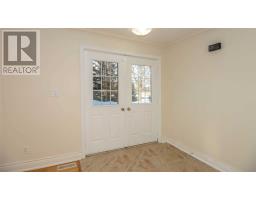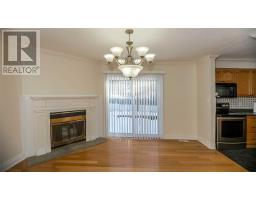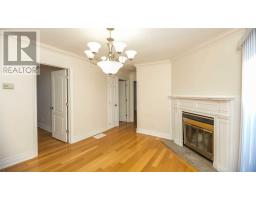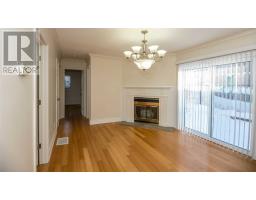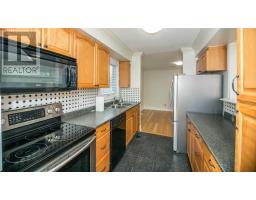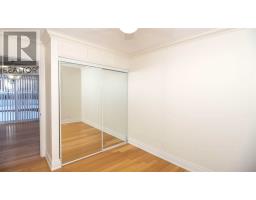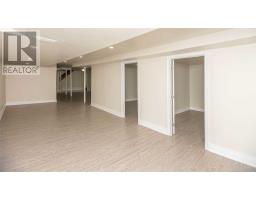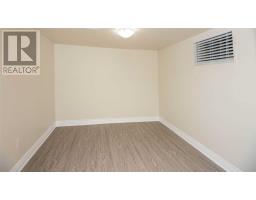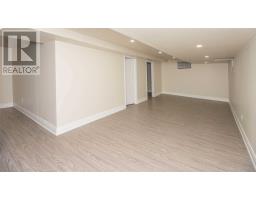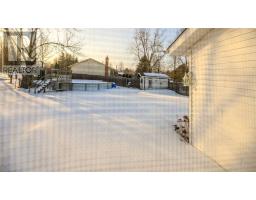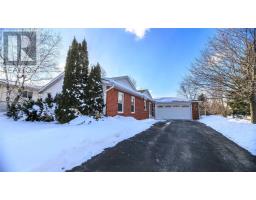5 Bedroom
2 Bathroom
Bungalow
Fireplace
Above Ground Pool
Central Air Conditioning
Forced Air
$699,901
Unique One Of A Kind. Detached Home On Well Landscaped. Huge Corner Lot W/ Private Backyard In Historic Town Of Alton With Finished Double Car Garage. 3 Bedroom Upstairs, 2 Full Washrooms W/4 Pc Bath, Master Bedroom With W/I Closet. Recently Upgraded 2 Bedroom Basement With Pot Lights. Lots Of Parking Space, Updated Kitchen, Windows With New Blinds, Floors & Much More. Above Ground Pool 24'W/ Pump & Cover 2016,New Roof 2018.**** EXTRAS **** Great Neighbourhood, 10 Mins To Orangeville, 20 Mins To Brampton. Incl:- Fridge & Stove(2016). B/I Dishwasher, Microwave, Washer & Dryer, Water Softener (id:25308)
Property Details
|
MLS® Number
|
W4505603 |
|
Property Type
|
Single Family |
|
Community Name
|
Alton |
|
Amenities Near By
|
Park, Schools |
|
Parking Space Total
|
8 |
|
Pool Type
|
Above Ground Pool |
Building
|
Bathroom Total
|
2 |
|
Bedrooms Above Ground
|
3 |
|
Bedrooms Below Ground
|
2 |
|
Bedrooms Total
|
5 |
|
Architectural Style
|
Bungalow |
|
Basement Development
|
Finished |
|
Basement Type
|
N/a (finished) |
|
Construction Style Attachment
|
Detached |
|
Cooling Type
|
Central Air Conditioning |
|
Exterior Finish
|
Brick, Vinyl |
|
Fireplace Present
|
Yes |
|
Heating Fuel
|
Natural Gas |
|
Heating Type
|
Forced Air |
|
Stories Total
|
1 |
|
Type
|
House |
Parking
Land
|
Acreage
|
No |
|
Land Amenities
|
Park, Schools |
|
Size Irregular
|
80.41 X 177.19 Ft ; Co-op Commission- 3% |
|
Size Total Text
|
80.41 X 177.19 Ft ; Co-op Commission- 3% |
Rooms
| Level |
Type |
Length |
Width |
Dimensions |
|
Basement |
Living Room |
8.63 m |
4.87 m |
8.63 m x 4.87 m |
|
Basement |
Family Room |
8.26 m |
3.35 m |
8.26 m x 3.35 m |
|
Basement |
Bedroom |
3.54 m |
3.08 m |
3.54 m x 3.08 m |
|
Basement |
Bedroom 2 |
3.54 m |
2.78 m |
3.54 m x 2.78 m |
|
Basement |
Laundry Room |
4.73 m |
2.1 m |
4.73 m x 2.1 m |
|
Main Level |
Living Room |
4.99 m |
4.79 m |
4.99 m x 4.79 m |
|
Main Level |
Kitchen |
2.49 m |
3.04 m |
2.49 m x 3.04 m |
|
Main Level |
Dining Room |
3.26 m |
2.59 m |
3.26 m x 2.59 m |
|
Main Level |
Family Room |
4.44 m |
3.62 m |
4.44 m x 3.62 m |
|
Main Level |
Master Bedroom |
4.59 m |
3.35 m |
4.59 m x 3.35 m |
|
Main Level |
Bedroom 2 |
3.68 m |
2.93 m |
3.68 m x 2.93 m |
|
Main Level |
Bedroom 3 |
3.68 m |
2.93 m |
3.68 m x 2.93 m |
Utilities
|
Natural Gas
|
Installed |
|
Electricity
|
Installed |
|
Cable
|
Available |
https://www.realtor.ca/PropertyDetails.aspx?PropertyId=20881960
