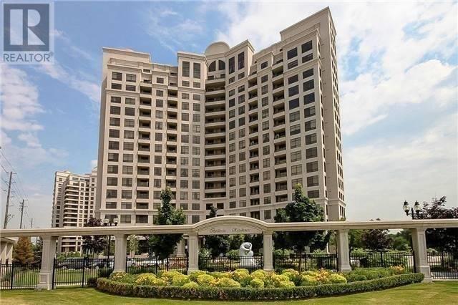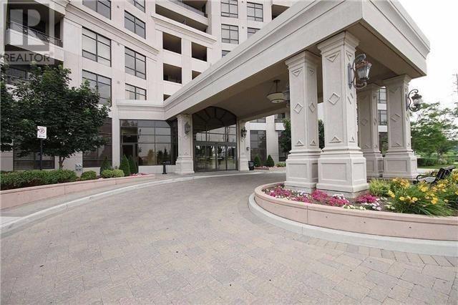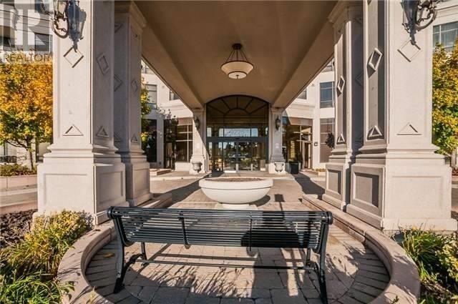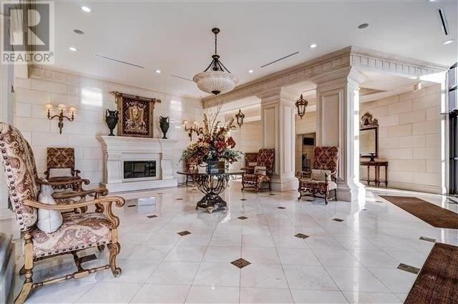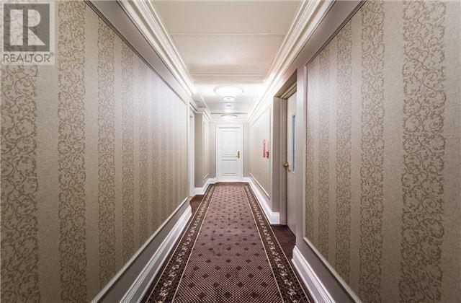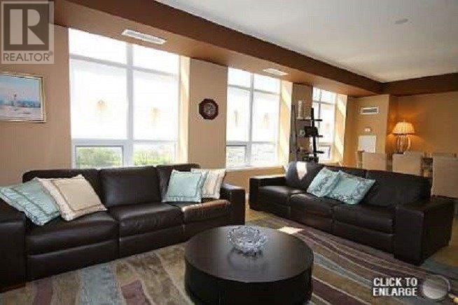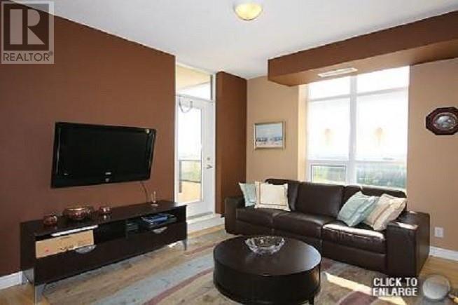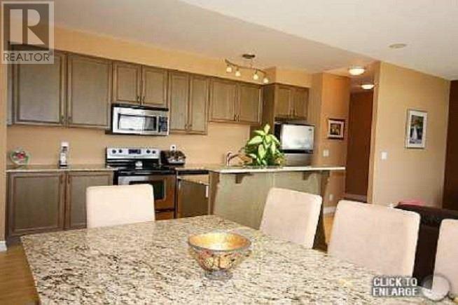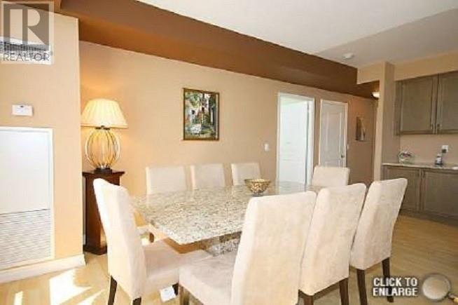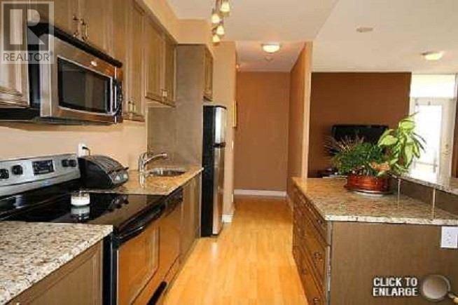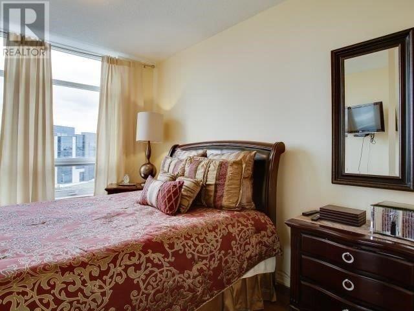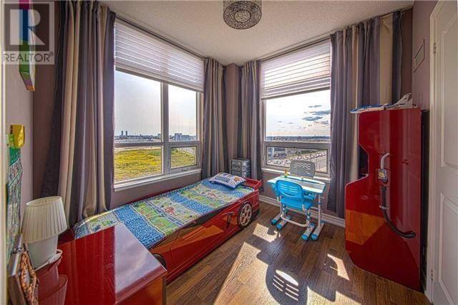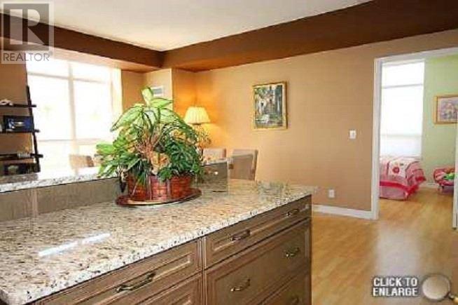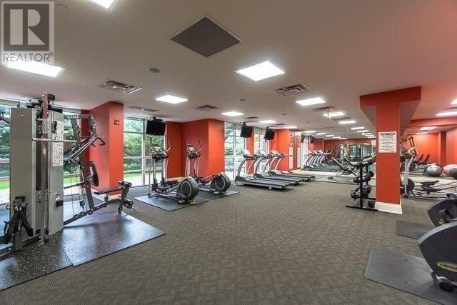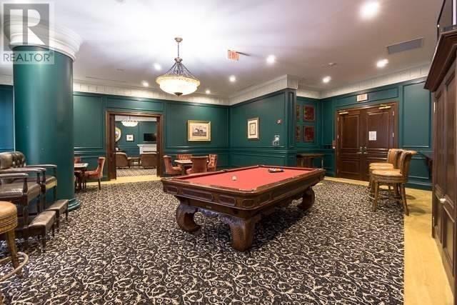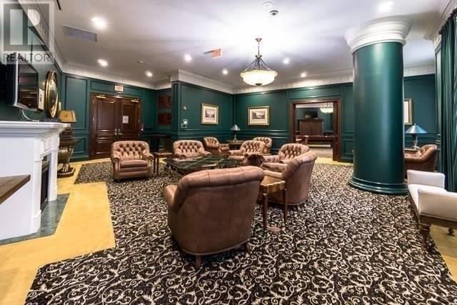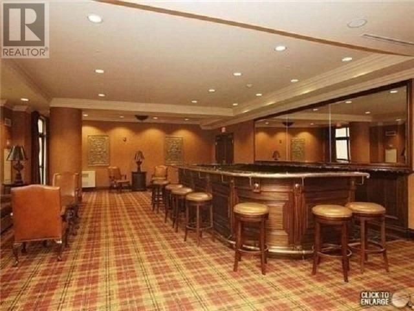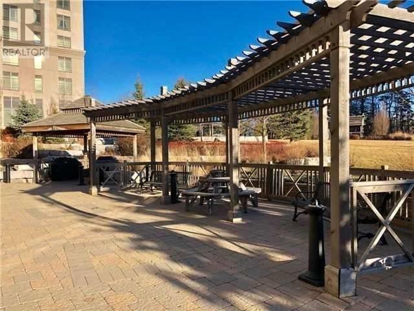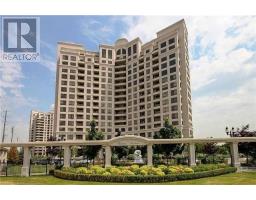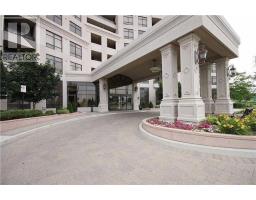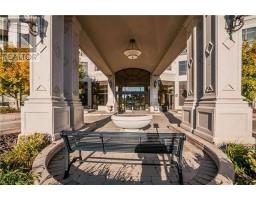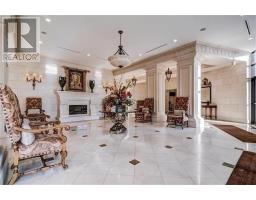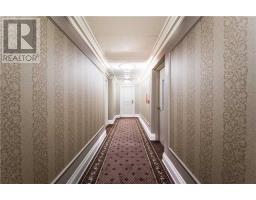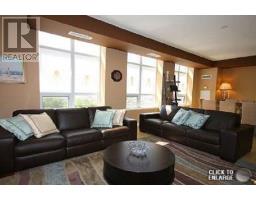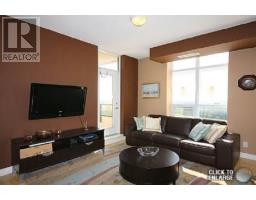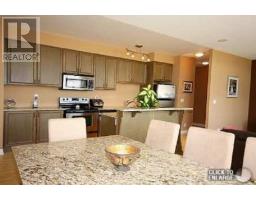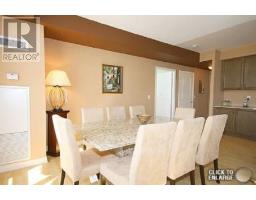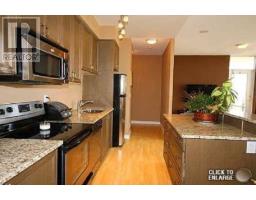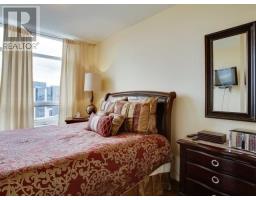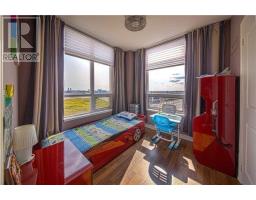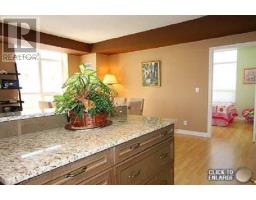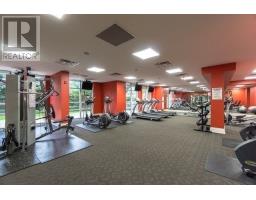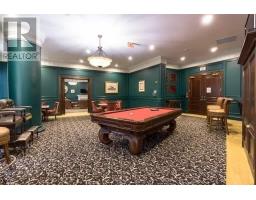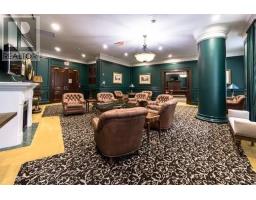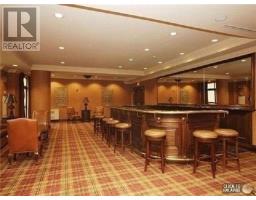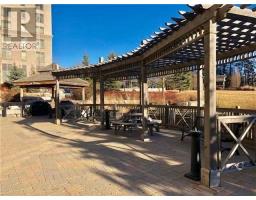#614 -9225 Jane St Vaughan, Ontario L6A 0J7
2 Bedroom
2 Bathroom
Central Air Conditioning
Forced Air
$630,000Maintenance,
$633 Monthly
Maintenance,
$633 MonthlyAbsolutely Stunning Executive Suite, B-Splash, Hardwood Flrs Thru-Out, Granite Counter Tops, Centre Island, S/S Appliances, Flr To Ceiling Window. Walking Distance To Everything...Vaughan Mills Mall, Restaurants, Canada's Wonderland, Transit. 2 Min. To Hwy 400. Most Desired Condo Leaving In Vaughan. Facing Three Ways - South / S/E And S/W. Pictures Were Taken Prior To Being Tenanted.**** EXTRAS **** S/S Appliances. All Elfs. All Window Coverings + 1 Parking, 1 Lockers Amenities Include: Massage Room, Viva Club Room, Yoga Room, Spa, Guest Room, His/Her Change Rooms W/Steam Room, 24Hr Security, Concierge, Too Many To List (id:25308)
Property Details
| MLS® Number | N4505790 |
| Property Type | Single Family |
| Community Name | Maple |
| Amenities Near By | Hospital, Park, Public Transit |
| Features | Ravine, Balcony |
| Parking Space Total | 1 |
Building
| Bathroom Total | 2 |
| Bedrooms Above Ground | 2 |
| Bedrooms Total | 2 |
| Amenities | Storage - Locker, Security/concierge, Party Room, Exercise Centre |
| Cooling Type | Central Air Conditioning |
| Exterior Finish | Concrete, Stucco |
| Fire Protection | Security Guard |
| Heating Fuel | Natural Gas |
| Heating Type | Forced Air |
| Type | Apartment |
Parking
| Underground | |
| Visitor parking |
Land
| Acreage | No |
| Land Amenities | Hospital, Park, Public Transit |
Rooms
| Level | Type | Length | Width | Dimensions |
|---|---|---|---|---|
| Flat | Living Room | 7.61 m | 3.95 m | 7.61 m x 3.95 m |
| Flat | Dining Room | 7.61 m | 3.95 m | 7.61 m x 3.95 m |
| Flat | Kitchen | 4.67 m | 2.13 m | 4.67 m x 2.13 m |
| Flat | Master Bedroom | 3.95 m | 3.04 m | 3.95 m x 3.04 m |
| Flat | Bedroom 2 | 2.74 m | 2.74 m | 2.74 m x 2.74 m |
Interested?
Contact us for more information
