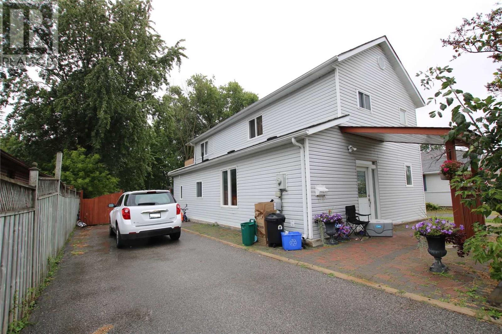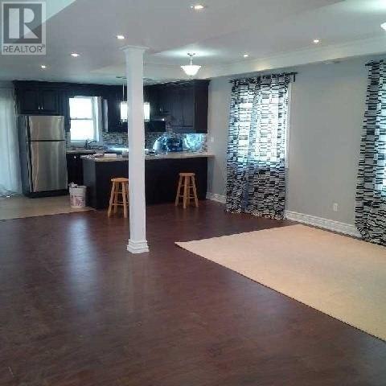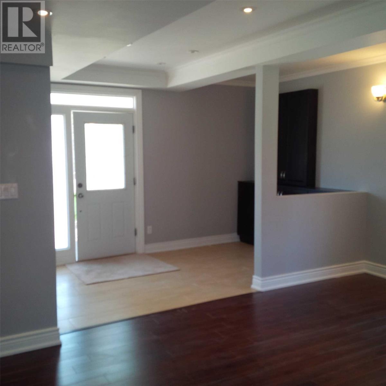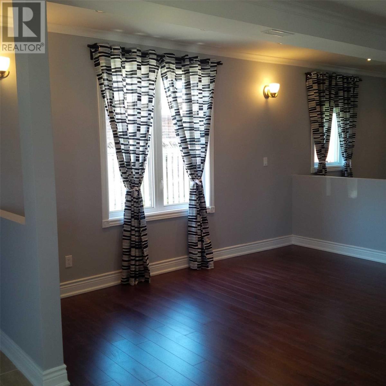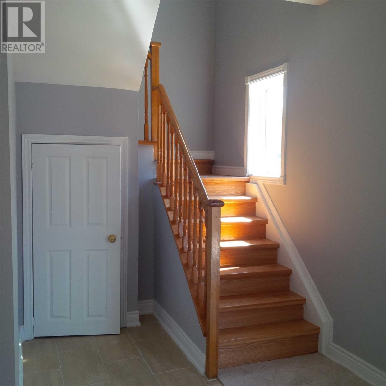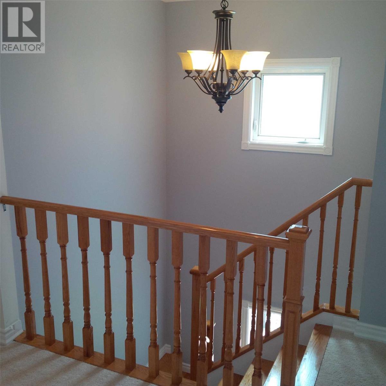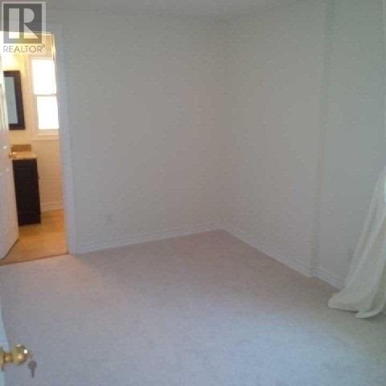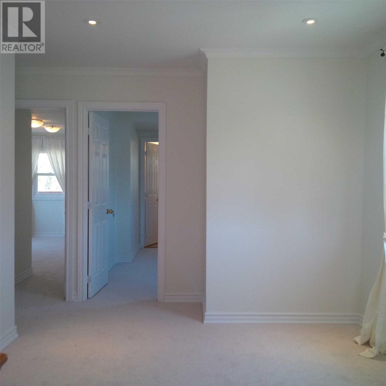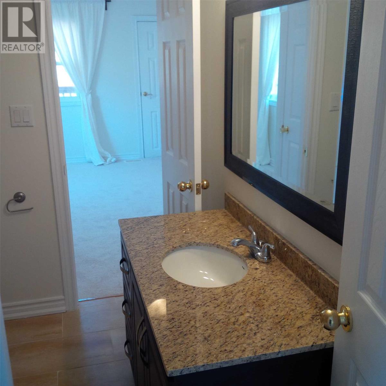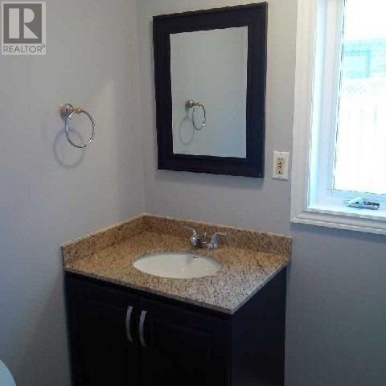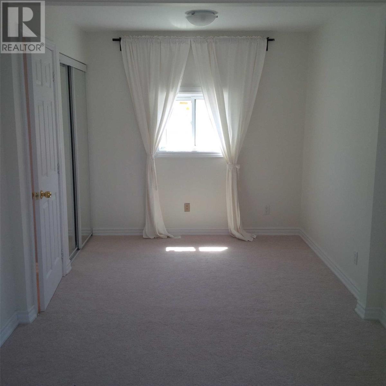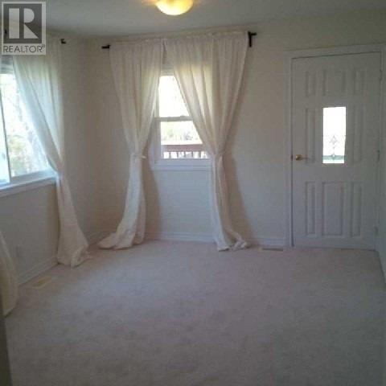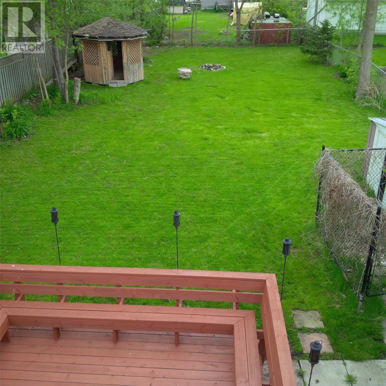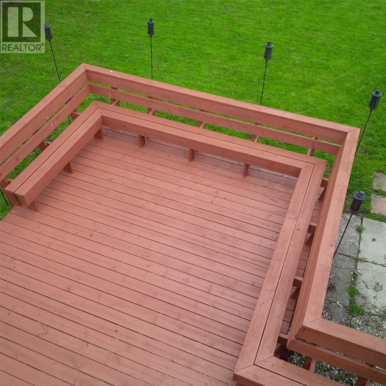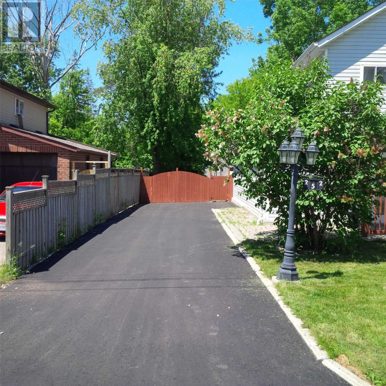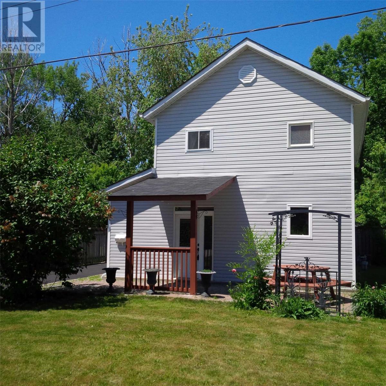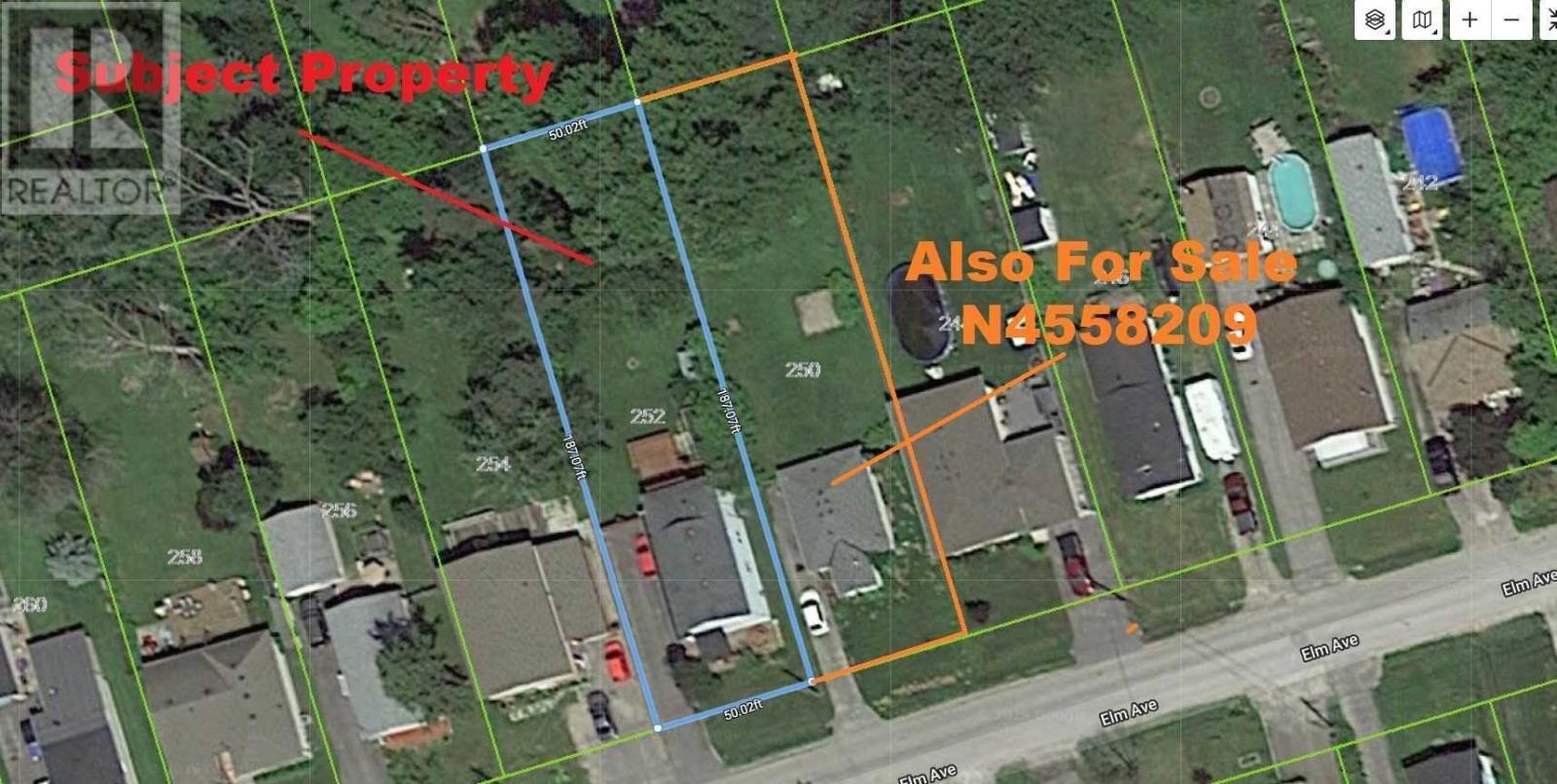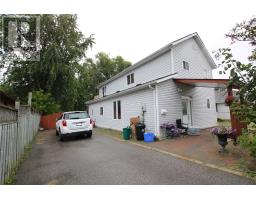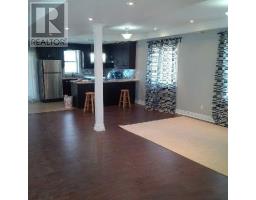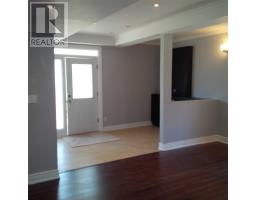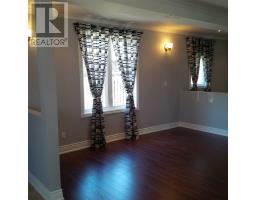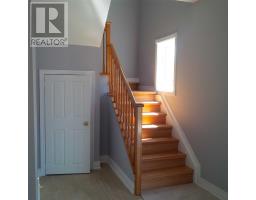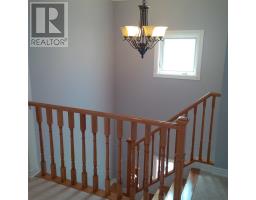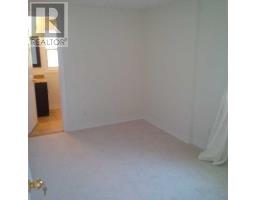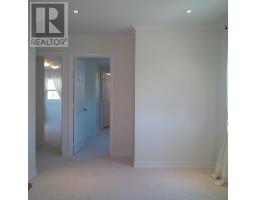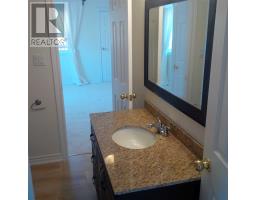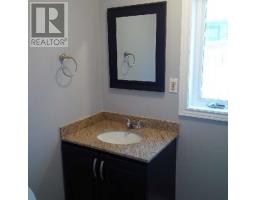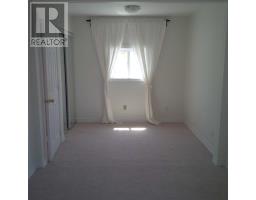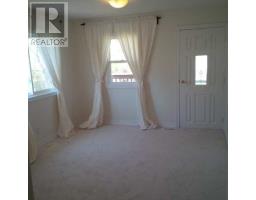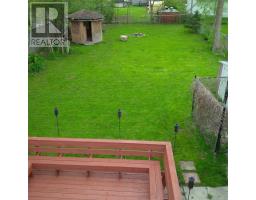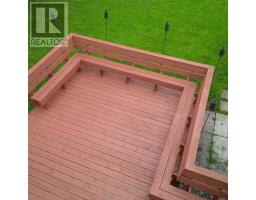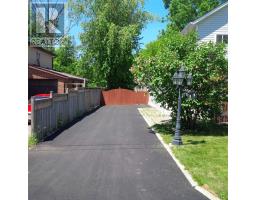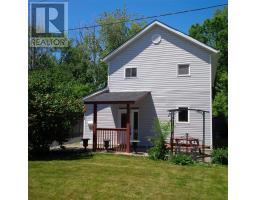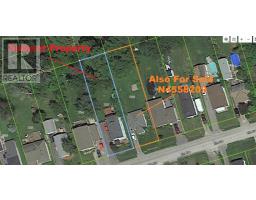252 Elm Ave Georgina, Ontario L4P 2V3
4 Bedroom
3 Bathroom
Central Air Conditioning
Forced Air
$588,000
* Bright And Spacious 2-Storey Home W/ 3 Bedrooms 3 Bath * Fully Renovated Inside With Lots Of Upgrades! * Modern & High-End Finishes Throughout! * Huge Fully Fenced Lot! * Steps To The Lake! * Close To Restaurants, Shopping, Parks, Schools, Marina And Highway 404 Extension * This Home Is Move-In Ready! ***** EXTRAS **** * Tastefully Renovated! * Huge Lot: 50Ft X 187Ft * 200 Amp Service * Includes All Existing Appliances, Window Coverings And Light Fixtures * Ample Parking * Flexible Closing! * (id:25308)
Property Details
| MLS® Number | N4504726 |
| Property Type | Single Family |
| Neigbourhood | Keswick |
| Community Name | Keswick South |
| Amenities Near By | Marina, Park |
| Parking Space Total | 5 |
Building
| Bathroom Total | 3 |
| Bedrooms Above Ground | 3 |
| Bedrooms Below Ground | 1 |
| Bedrooms Total | 4 |
| Basement Type | Crawl Space |
| Construction Style Attachment | Detached |
| Cooling Type | Central Air Conditioning |
| Exterior Finish | Vinyl |
| Heating Fuel | Natural Gas |
| Heating Type | Forced Air |
| Stories Total | 2 |
| Type | House |
Land
| Acreage | No |
| Land Amenities | Marina, Park |
| Size Irregular | 50 X 187 Ft |
| Size Total Text | 50 X 187 Ft |
Rooms
| Level | Type | Length | Width | Dimensions |
|---|---|---|---|---|
| Second Level | Master Bedroom | 4.09 m | 3.17 m | 4.09 m x 3.17 m |
| Second Level | Bedroom 2 | 3.77 m | 2.72 m | 3.77 m x 2.72 m |
| Second Level | Bedroom 3 | 2.72 m | 5.24 m | 2.72 m x 5.24 m |
| Second Level | Den | 2.97 m | 3.42 m | 2.97 m x 3.42 m |
| Main Level | Foyer | 6.09 m | 2.25 m | 6.09 m x 2.25 m |
| Main Level | Living Room | 6.97 m | 7.33 m | 6.97 m x 7.33 m |
| Main Level | Dining Room | 6.97 m | 7.33 m | 6.97 m x 7.33 m |
| Main Level | Kitchen | 4.48 m | 3.38 m | 4.48 m x 3.38 m |
Utilities
| Sewer | Installed |
| Natural Gas | Installed |
| Electricity | Installed |
| Cable | Installed |
https://www.realtor.ca/PropertyDetails.aspx?PropertyId=20878429
Interested?
Contact us for more information
