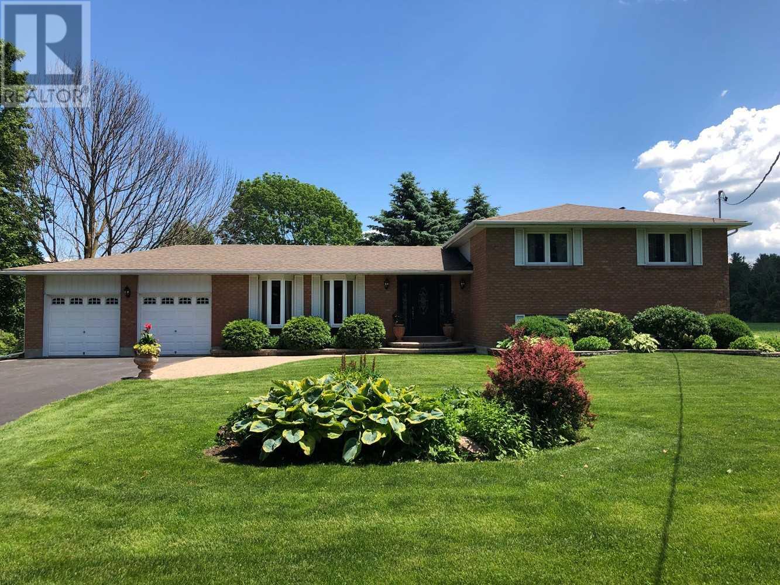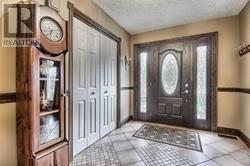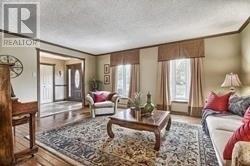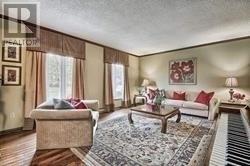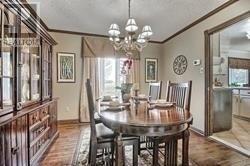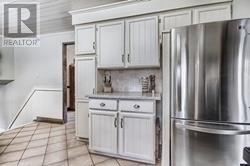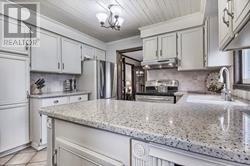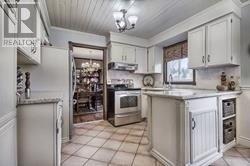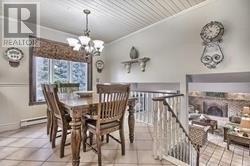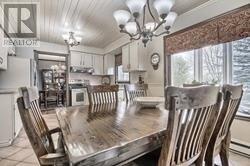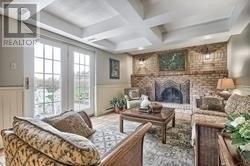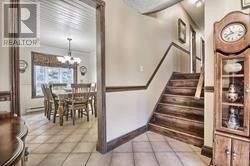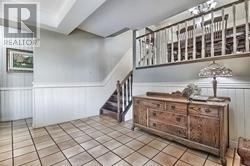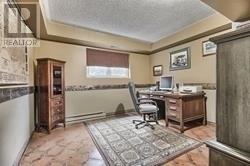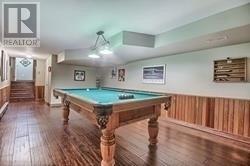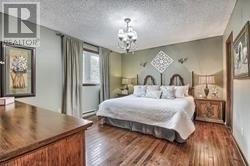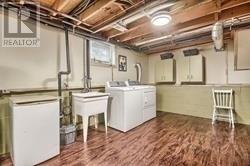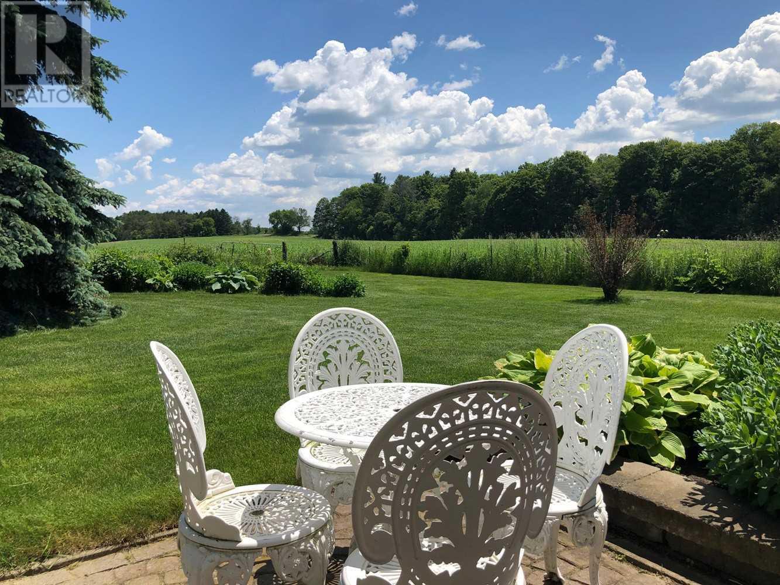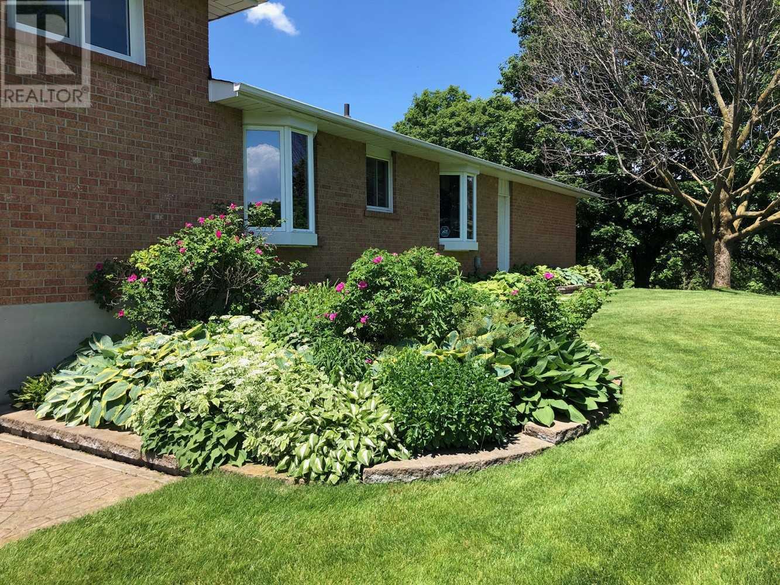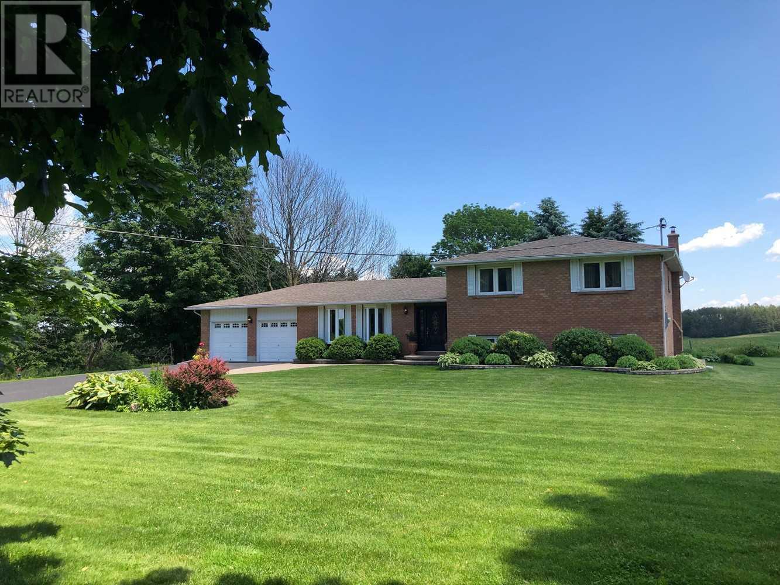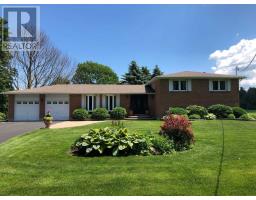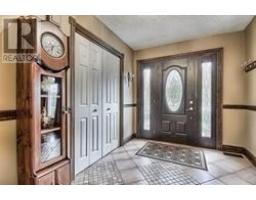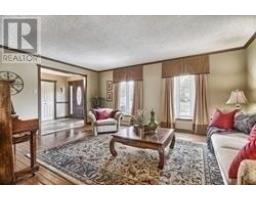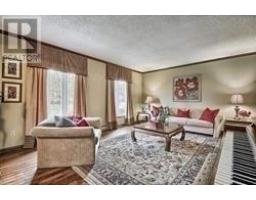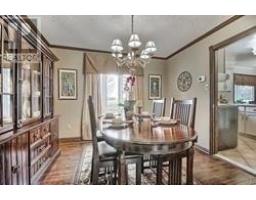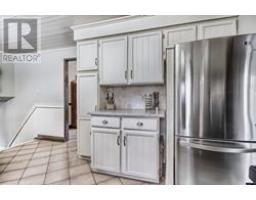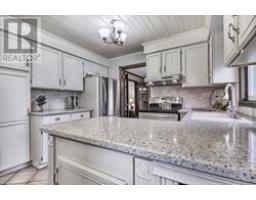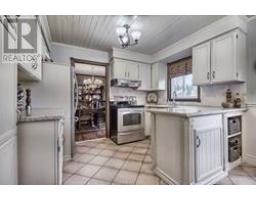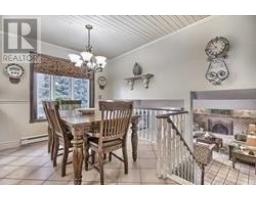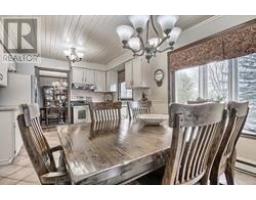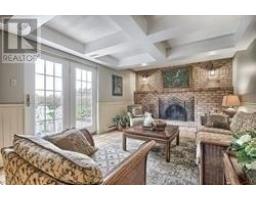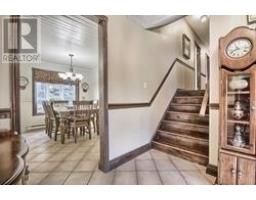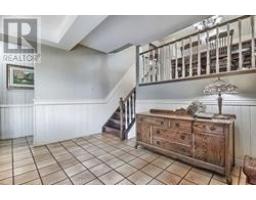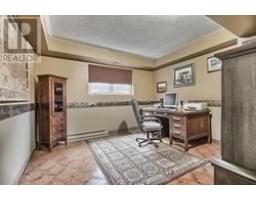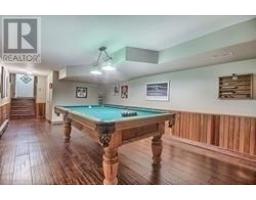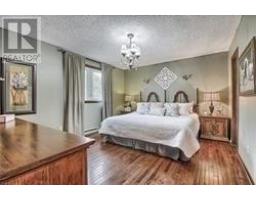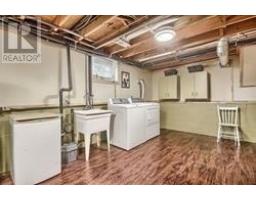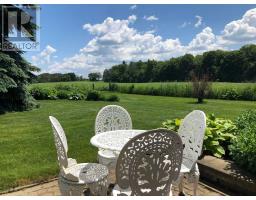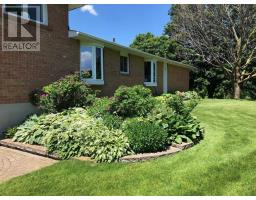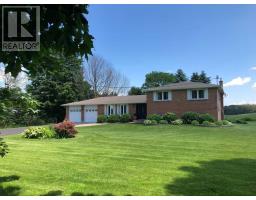4 Bedroom
3 Bathroom
Fireplace
Central Air Conditioning
Hot Water Radiator Heat
$834,900
Beautifully Kept Lrg Country Home On 1.05 Acres Mins To Uxbridge & Stouffville. This Spacious 4-Lvl Sidesplit Allows Space For Everyone. Updated Kit. Corian Counters & Brkfast Area Over Looking Fam Rm W/Wo To Patio And F/P.Formal Living & Dining Rms W/Hrdwdflrs & Lrg Windows. Master W/Ensuite & W/I Closet, Hdwd Throughout Bdrms. Updated 3 Pc Bath On Main Level, Above Grade Windows In Media & Office. Lower Lvl Laundry & Rec Rm W/Pool Table(Incl) Lrg Garage.**** EXTRAS **** Geothermal Heat System 2017, Well 2014, Iron Filtre, Water Softner, Hotwater Tank, All Appliances, All Electric Light Fixtures, Hydro $1,676.00 October To June 2019. (id:25308)
Property Details
|
MLS® Number
|
N4503745 |
|
Property Type
|
Single Family |
|
Community Name
|
Rural Uxbridge |
|
Features
|
Wooded Area |
|
Parking Space Total
|
10 |
Building
|
Bathroom Total
|
3 |
|
Bedrooms Above Ground
|
4 |
|
Bedrooms Total
|
4 |
|
Basement Development
|
Finished |
|
Basement Type
|
N/a (finished) |
|
Construction Style Attachment
|
Detached |
|
Construction Style Split Level
|
Sidesplit |
|
Cooling Type
|
Central Air Conditioning |
|
Exterior Finish
|
Brick |
|
Fireplace Present
|
Yes |
|
Heating Type
|
Hot Water Radiator Heat |
|
Type
|
House |
Parking
Land
|
Acreage
|
No |
|
Size Irregular
|
208 X 220 Ft ; 1.05 Acres |
|
Size Total Text
|
208 X 220 Ft ; 1.05 Acres |
Rooms
| Level |
Type |
Length |
Width |
Dimensions |
|
Basement |
Recreational, Games Room |
6.09 m |
3.6 m |
6.09 m x 3.6 m |
|
Lower Level |
Media |
6.31 m |
3.56 m |
6.31 m x 3.56 m |
|
Lower Level |
Office |
3.56 m |
3.55 m |
3.56 m x 3.55 m |
|
Lower Level |
Laundry Room |
8.39 m |
3.58 m |
8.39 m x 3.58 m |
|
Main Level |
Kitchen |
3.64 m |
5.1 m |
3.64 m x 5.1 m |
|
Main Level |
Living Room |
5.31 m |
4.08 m |
5.31 m x 4.08 m |
|
Main Level |
Dining Room |
3.34 m |
3.31 m |
3.34 m x 3.31 m |
|
Main Level |
Family Room |
7.08 m |
3.57 m |
7.08 m x 3.57 m |
|
Upper Level |
Master Bedroom |
4.22 m |
3.63 m |
4.22 m x 3.63 m |
|
Upper Level |
Bedroom 2 |
3.12 m |
2.64 m |
3.12 m x 2.64 m |
|
Upper Level |
Bedroom 3 |
3.64 m |
3.45 m |
3.64 m x 3.45 m |
|
Upper Level |
Bedroom 4 |
6.36 m |
3.17 m |
6.36 m x 3.17 m |
Utilities
https://www.realtor.ca/PropertyDetails.aspx?PropertyId=20874426
