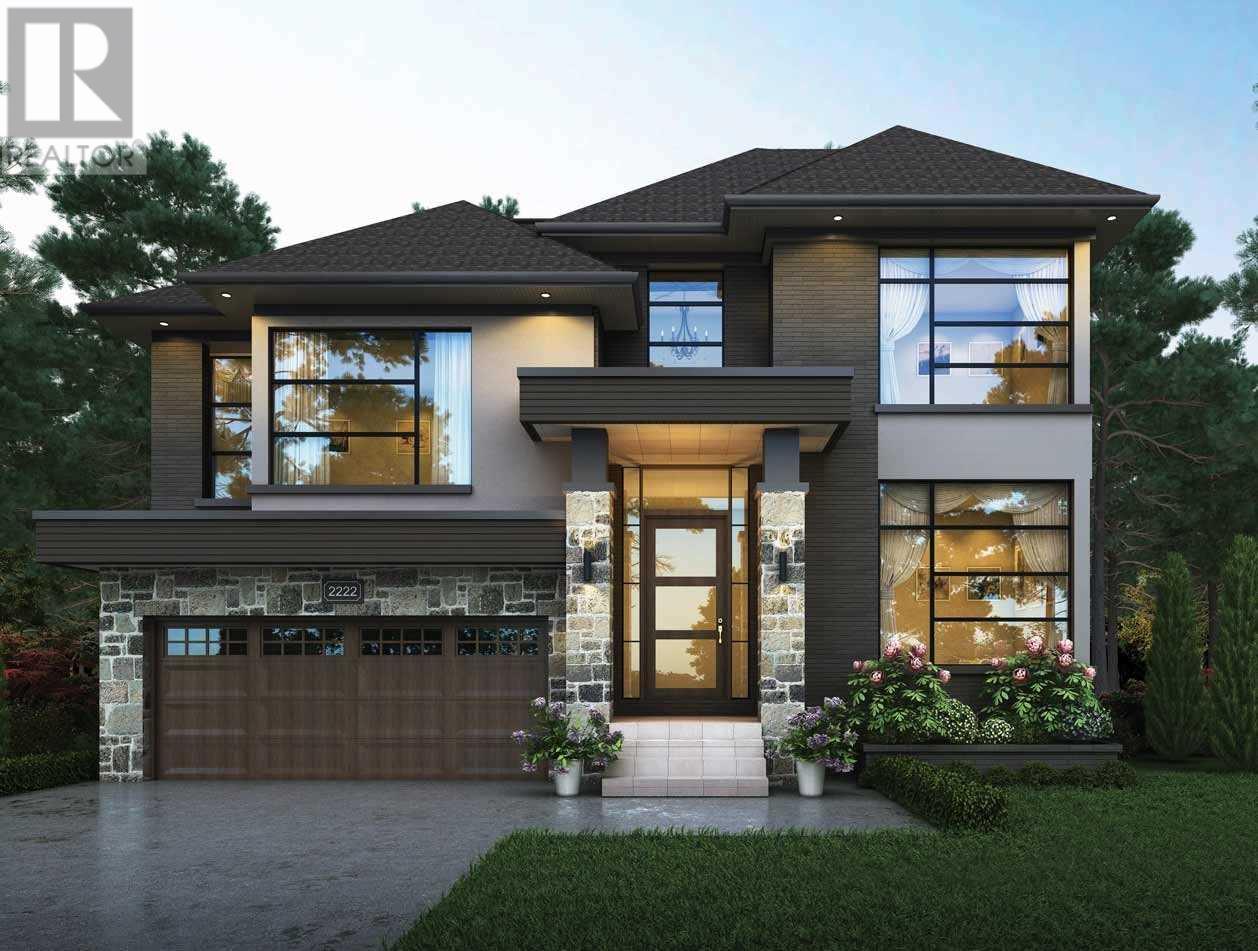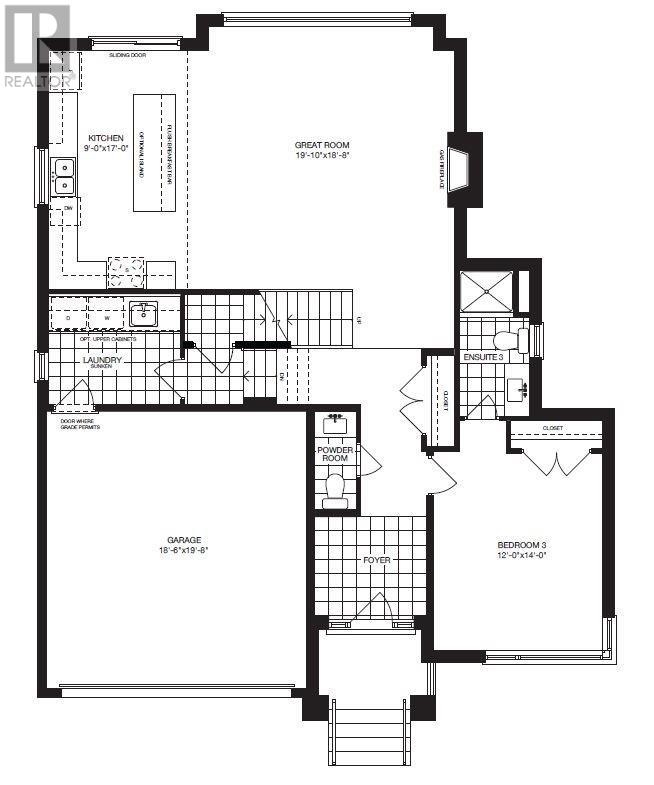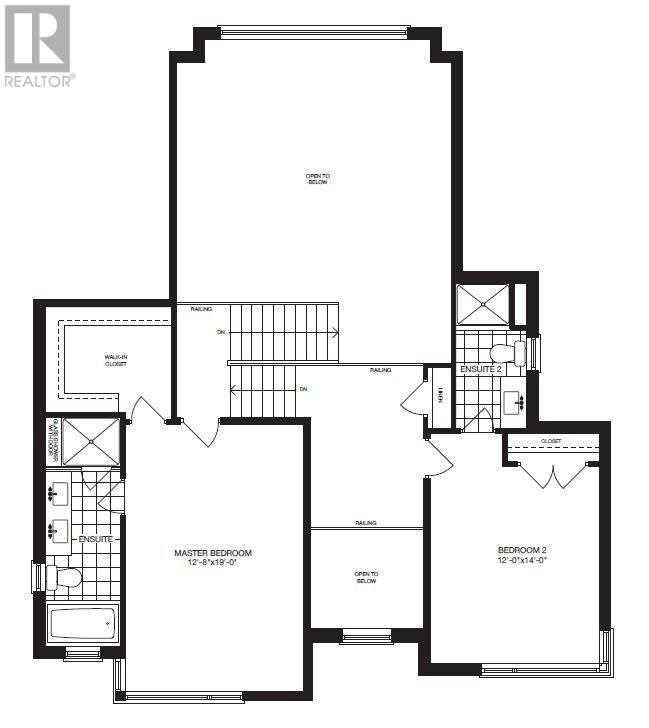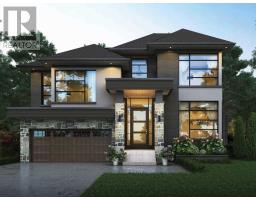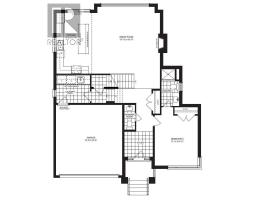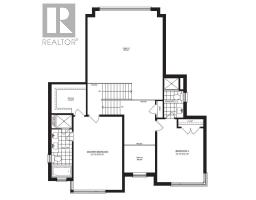3 Bedroom
4 Bathroom
Fireplace
Central Air Conditioning
Forced Air
$830,000
Luxury European New Home Is Located In Executive Neighborhood In Woodstock Surrounded By Conservation Land, Parks, Golf Clubs, Hickson Nature Trail, And Thames River. Gmc And Multiple Toyota Manufacturing Lines Boost Population Growing. Good For Investment. Lot#39 Offers 10' Ceiling 1st Flr, 9' Ceiling 2nd Flr, Poured 8'6"" Bsm. Great Rm Has 14' Cathedral Ceiling, Picture Window And Fireplace. All 3 Bdrms W/Ensuite.**** EXTRAS **** Pre-Wired Electric Vehicle Charging Station. 200 Amp Electrical, Bsm Rough-In For Future Bathrm And Central Vac. High Efficiency Gas Furnace & Hrv System. Granite/Quartz Countertop For Both Kitchen And Bathrms. 8' Height Doors In Main Flr. (id:25308)
Property Details
|
MLS® Number
|
X4389792 |
|
Property Type
|
Single Family |
|
Amenities Near By
|
Park |
|
Features
|
Conservation/green Belt |
|
Parking Space Total
|
4 |
Building
|
Bathroom Total
|
4 |
|
Bedrooms Above Ground
|
3 |
|
Bedrooms Total
|
3 |
|
Basement Type
|
Full |
|
Construction Style Attachment
|
Detached |
|
Cooling Type
|
Central Air Conditioning |
|
Exterior Finish
|
Brick, Stone |
|
Fireplace Present
|
Yes |
|
Heating Fuel
|
Natural Gas |
|
Heating Type
|
Forced Air |
|
Stories Total
|
1 |
|
Type
|
House |
Parking
Land
|
Acreage
|
No |
|
Land Amenities
|
Park |
|
Size Irregular
|
50 X 98 Ft |
|
Size Total Text
|
50 X 98 Ft |
Rooms
| Level |
Type |
Length |
Width |
Dimensions |
|
Second Level |
Master Bedroom |
5.79 m |
3.86 m |
5.79 m x 3.86 m |
|
Second Level |
Bedroom 2 |
4.27 m |
3.66 m |
4.27 m x 3.66 m |
|
Main Level |
Laundry Room |
|
|
|
|
Ground Level |
Great Room |
6.05 m |
5.69 m |
6.05 m x 5.69 m |
|
Ground Level |
Kitchen |
5.18 m |
2.74 m |
5.18 m x 2.74 m |
|
Ground Level |
Bedroom 3 |
4.27 m |
3.66 m |
4.27 m x 3.66 m |
https://www.realtor.ca/PropertyDetails.aspx?PropertyId=20872926
