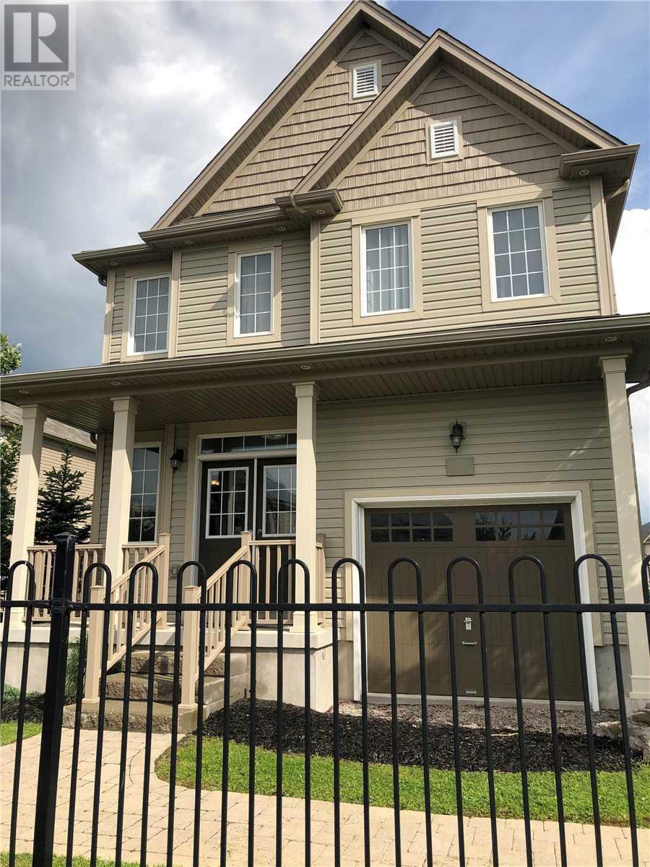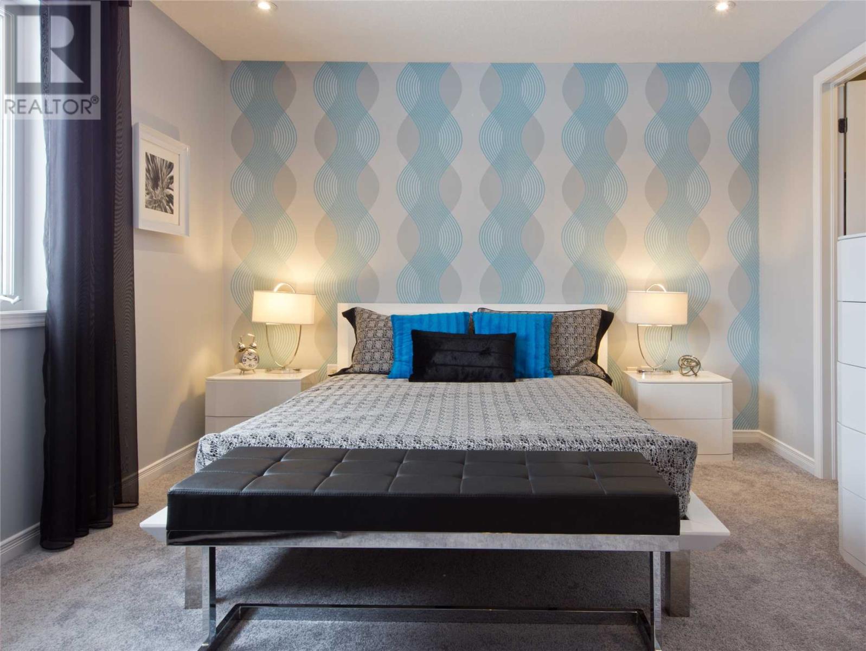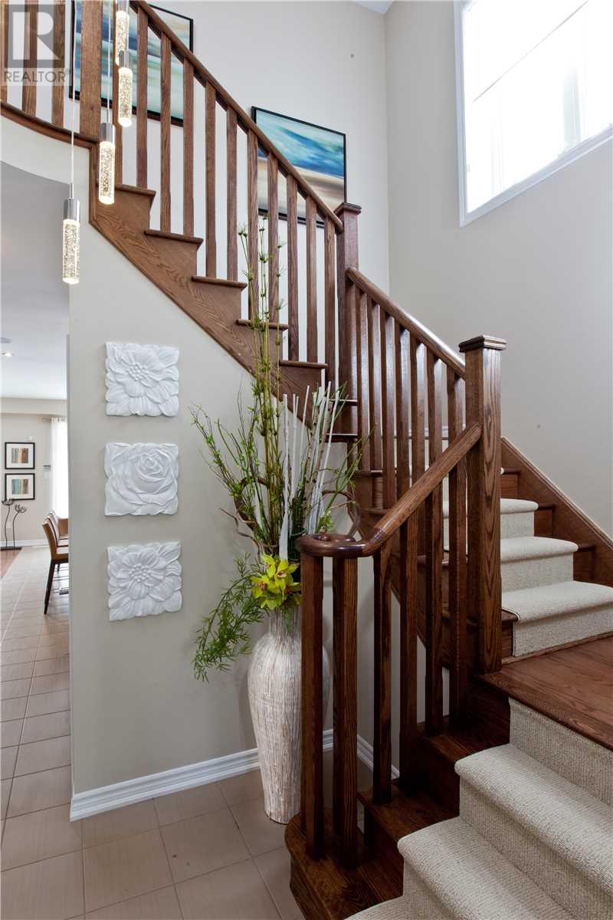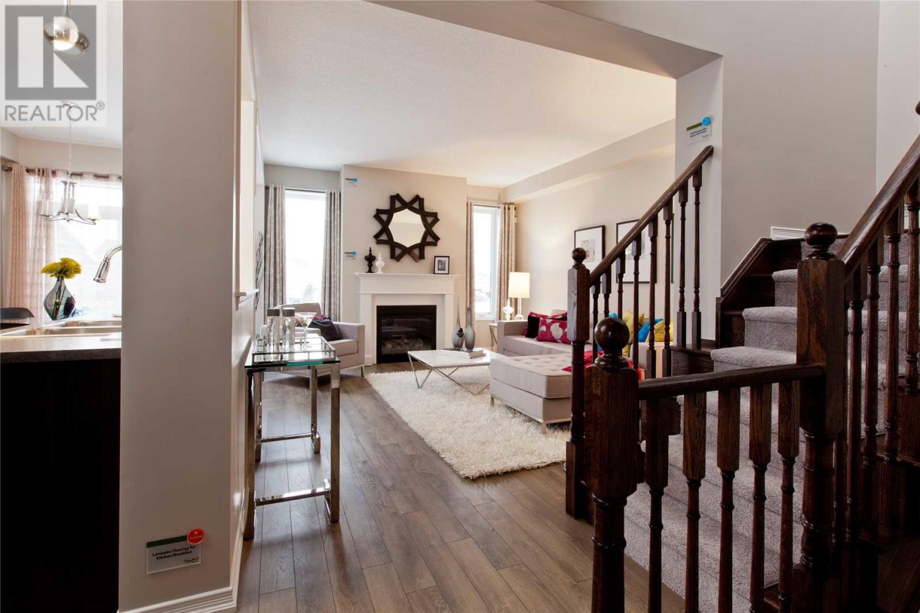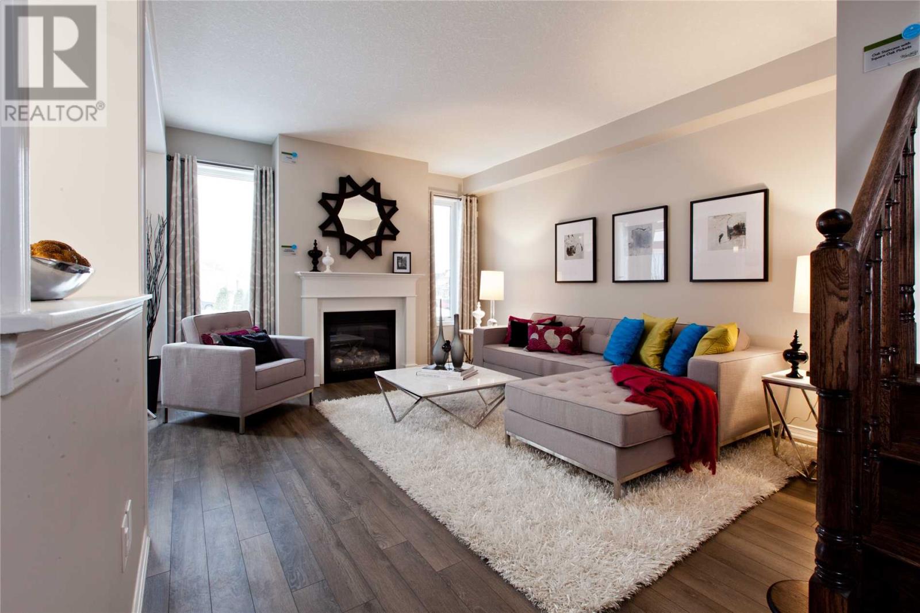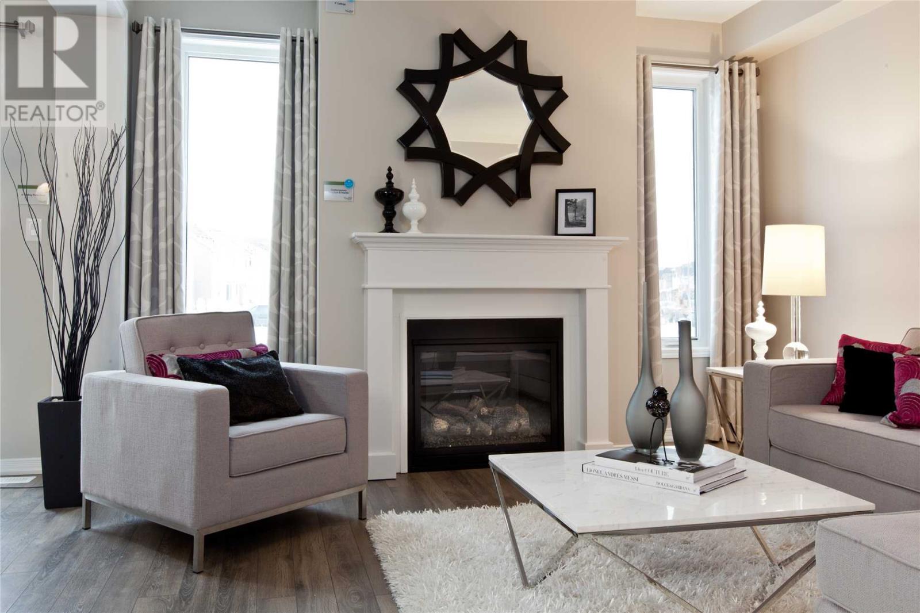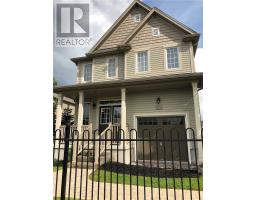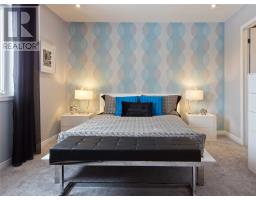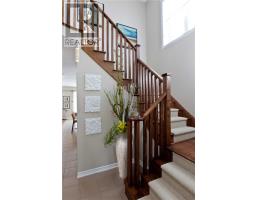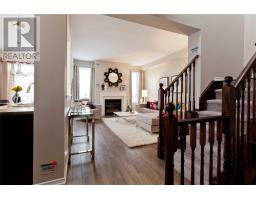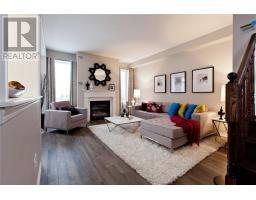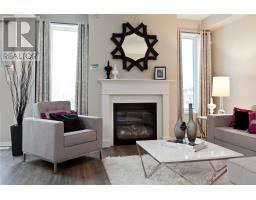307 Blackburn Dr Brantford, Ontario N3T 0G1
4 Bedroom
3 Bathroom
Central Air Conditioning
Forced Air
$599,990
Rare Opportunity To Own One Of Wyndfield By Empire's Greenwich Model Home. This 4 Bedroom Model Home Boasts A Dinning Room A Large Family Room European Style Kitchen With Upgrades, Laminate Flooring In Dinning Room And Family Room, 9 Ft Ceilings And A Dark Oak Staircase No Need For A Spa Once You Check Out The Master En-Suite Bathroom . This Beautiful Home Is Perfectly Positioned On A 50 Ft Wide Lot.Act Fast On This Model**** EXTRAS **** Hrv And Water Heater On Rental Basis. Taxes Are Not Set By The City As Of Yet (id:25308)
Property Details
| MLS® Number | X4502359 |
| Property Type | Single Family |
| Amenities Near By | Hospital, Park, Public Transit, Schools |
| Features | Conservation/green Belt |
| Parking Space Total | 2 |
Building
| Bathroom Total | 3 |
| Bedrooms Above Ground | 4 |
| Bedrooms Total | 4 |
| Basement Type | Full |
| Construction Style Attachment | Detached |
| Cooling Type | Central Air Conditioning |
| Exterior Finish | Vinyl |
| Heating Fuel | Natural Gas |
| Heating Type | Forced Air |
| Stories Total | 2 |
| Type | House |
Parking
| Attached garage |
Land
| Acreage | No |
| Land Amenities | Hospital, Park, Public Transit, Schools |
| Size Irregular | 55.77 X 114.83 Ft |
| Size Total Text | 55.77 X 114.83 Ft |
Rooms
| Level | Type | Length | Width | Dimensions |
|---|---|---|---|---|
| Second Level | Master Bedroom | 3.5 m | 4.17 m | 3.5 m x 4.17 m |
| Second Level | Bedroom 2 | 3.23 m | 3.04 m | 3.23 m x 3.04 m |
| Second Level | Bedroom 3 | |||
| Second Level | Bedroom 4 | |||
| Second Level | Bathroom | |||
| Second Level | Bathroom | |||
| Second Level | Laundry Room | |||
| Ground Level | Kitchen | 3.65 m | 2.89 m | 3.65 m x 2.89 m |
| Ground Level | Eating Area | 2.77 m | 2.98 m | 2.77 m x 2.98 m |
| Ground Level | Dining Room | 3.65 m | 3.5 m | 3.65 m x 3.5 m |
| Ground Level | Family Room | 4.72 m | 3.69 m | 4.72 m x 3.69 m |
https://www.realtor.ca/PropertyDetails.aspx?PropertyId=20869005
Interested?
Contact us for more information
